Esterni grandi nel cortile laterale - Foto e idee
Filtra anche per:
Budget
Ordina per:Popolari oggi
121 - 140 di 9.030 foto
1 di 3
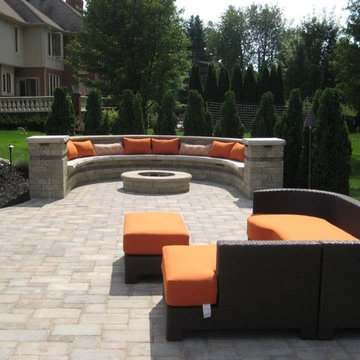
Ispirazione per un grande patio o portico classico nel cortile laterale con un focolare, pavimentazioni in cemento e nessuna copertura
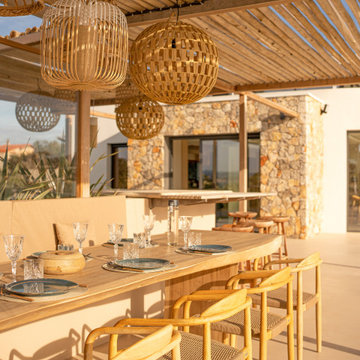
Foto di un grande patio o portico costiero nel cortile laterale con lastre di cemento e una pergola
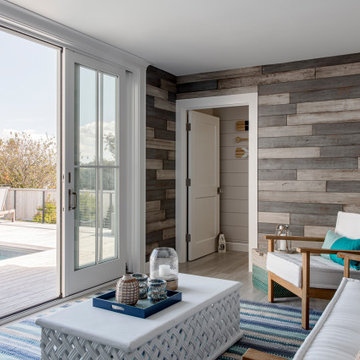
TEAM
Architect: LDa Architecture & Interiors
Interior Design: Kennerknecht Design Group
Builder: JJ Delaney, Inc.
Landscape Architect: Horiuchi Solien Landscape Architects
Photographer: Sean Litchfield Photography

The owner wanted a screened porch sized to accommodate a dining table for 8 and a large soft seating group centered on an outdoor fireplace. The addition was to harmonize with the entry porch and dining bay addition we completed 1-1/2 years ago.
Our solution was to add a pavilion like structure with half round columns applied to structural panels, The panels allow for lateral bracing, screen frame & railing attachment, and space for electrical outlets and fixtures.
Photography by Chris Marshall
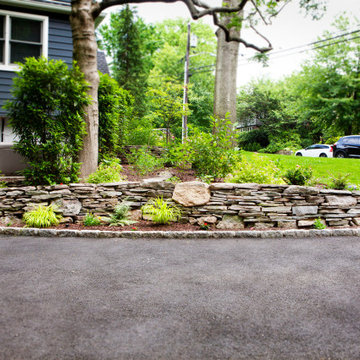
A natural stone wall adds charm and function.
Ispirazione per un grande vialetto d'ingresso bohémian nel cortile laterale con un muro di contenimento e pavimentazioni in pietra naturale
Ispirazione per un grande vialetto d'ingresso bohémian nel cortile laterale con un muro di contenimento e pavimentazioni in pietra naturale
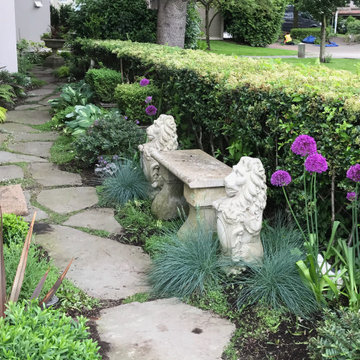
Idee per un grande giardino mediterraneo esposto a mezz'ombra nel cortile laterale con pavimentazioni in pietra naturale
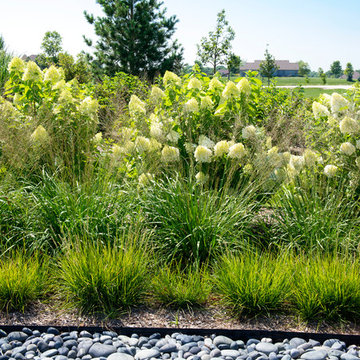
Renn Kuhnen Photography
Foto di un grande giardino xeriscape minimal esposto in pieno sole nel cortile laterale in estate con ghiaia
Foto di un grande giardino xeriscape minimal esposto in pieno sole nel cortile laterale in estate con ghiaia
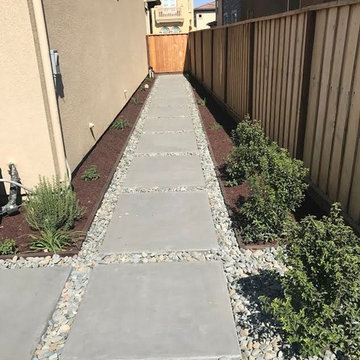
Immagine di un grande giardino xeriscape design esposto in pieno sole nel cortile laterale con un ingresso o sentiero e pavimentazioni in cemento
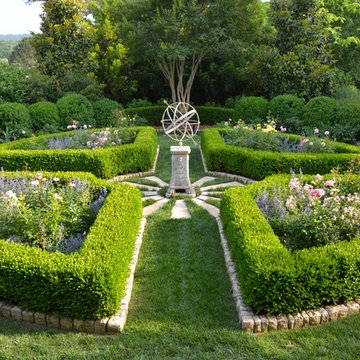
Esempio di un grande giardino formale tradizionale esposto in pieno sole nel cortile laterale in primavera con pavimentazioni in pietra naturale
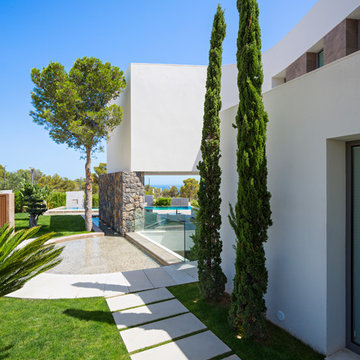
Foto di un grande giardino formale mediterraneo nel cortile laterale con un ingresso o sentiero
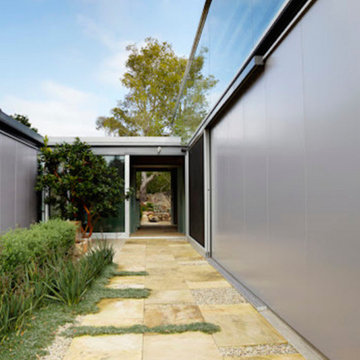
Foto di un grande patio o portico minimalista nel cortile laterale con piastrelle e nessuna copertura
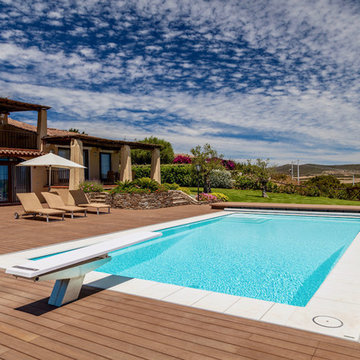
200 metri quadrati di UltraShield® nel colore teak per la zona intorno alla piscina in una villa privata
Idee per una grande piscina contemporanea rettangolare nel cortile laterale con pedane
Idee per una grande piscina contemporanea rettangolare nel cortile laterale con pedane
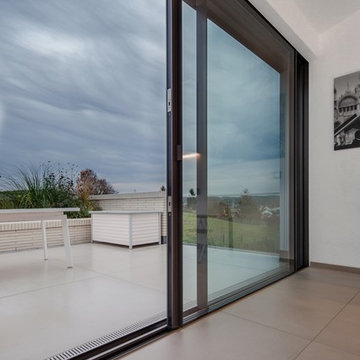
©michael-jaugstetter.com
Ispirazione per una grande terrazza minimal nel cortile laterale e a piano terra
Ispirazione per una grande terrazza minimal nel cortile laterale e a piano terra
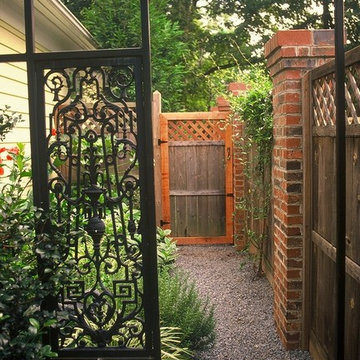
Entry into this enchanted back garden begins through the gate while a narrow passage between the homeowner's studio and privacy fence invoke an immediate sense of intimacy with riotous greenery spilling into a gravel path.
Photos courtesy Solow Design Group.
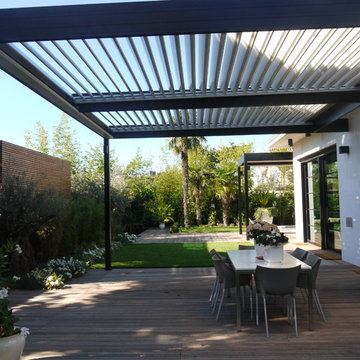
Esempio di un grande patio o portico moderno nel cortile laterale con pedane e una pergola
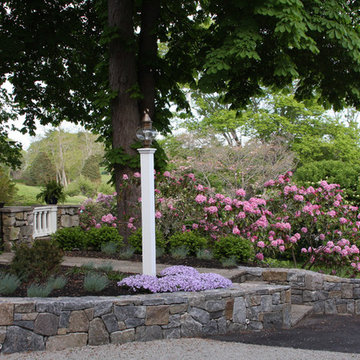
Location: Cohasset, MA, USA
When my clients purchased this historic house, they saw that this garden held great potential, even though the property had been somewhat neglected. They wanted the new landscape to evoke the feeling of an Olde Maine house that time had forgotten. Sitting on the front veranda in the shade of the treasured Horse Chestnut and Maple trees that flank each side of the house, we explored the possibilities together.
The front yard sloped a bit too much for comfort, so we determined that building a stone wall in the middle would create a terrace, making both parts of the lawn more usable. Visions of parties and children's weddings came to mind. We put a set of elegant arching steps in the middle, leading down to the sunken garden.
Large, mature Rhododendrons were planted at the base of the Horse Chestnut and Maple trees just off the front veranda. Boxwoods undulate beneath the trees with Vinca as a ground cover.
Ticonderoga stone was used for the walls and steps, which was the closest match to the existing stone foundation. The exquisite masonry by Doug Brooks Masonry makes this staircase as elegant as a tiered wedding cake.
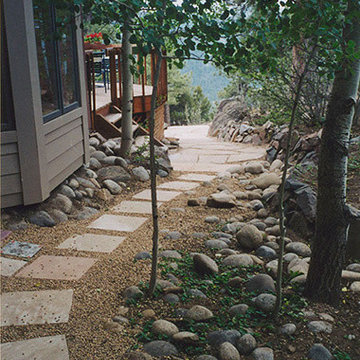
Difficult to transverse, this side yard needed a passage way that required little care.
Idee per un grande giardino xeriscape stile rurale in ombra nel cortile laterale in primavera con un ingresso o sentiero e pavimentazioni in pietra naturale
Idee per un grande giardino xeriscape stile rurale in ombra nel cortile laterale in primavera con un ingresso o sentiero e pavimentazioni in pietra naturale
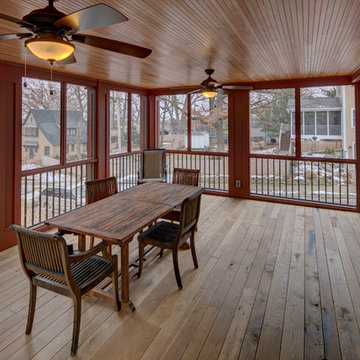
A growing family needed extra space in their 1930 Bungalow. We designed an addition sensitive to the neighborhood and complimentary to the original design that includes a generously sized one car garage, a 350 square foot screen porch and a master suite with walk-in closet and bathroom. The original upstairs bathroom was remodeled simultaneously, creating two new bathrooms. The master bathroom has a curbless shower and glass tile walls that give a contemporary vibe. The screen porch has a fir beadboard ceiling and the floor is random width white oak planks milled from a 120 year-old tree harvested from the building site to make room for the addition.
Skot Weidemann photo
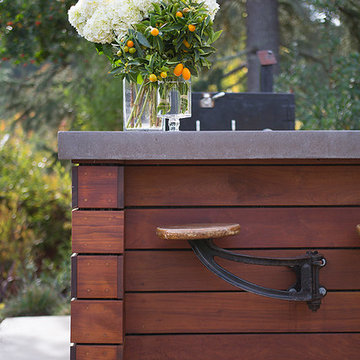
A custom outdoor kitchen features weather resistant Ipe wood cabinetry topped with stained concrete counters and repurposed vintage swivel seating.
Esempio di un grande patio o portico design nel cortile laterale con lastre di cemento e nessuna copertura
Esempio di un grande patio o portico design nel cortile laterale con lastre di cemento e nessuna copertura
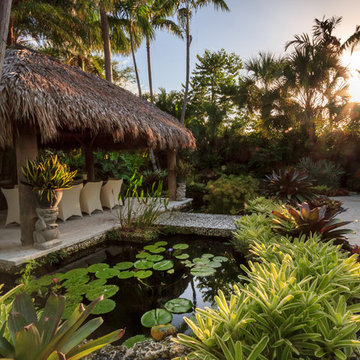
Tamara Alvarez
Immagine di un grande giardino tropicale esposto a mezz'ombra nel cortile laterale con fontane
Immagine di un grande giardino tropicale esposto a mezz'ombra nel cortile laterale con fontane
Esterni grandi nel cortile laterale - Foto e idee
7




