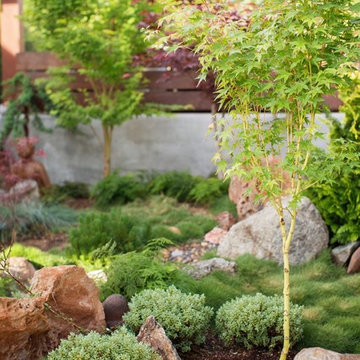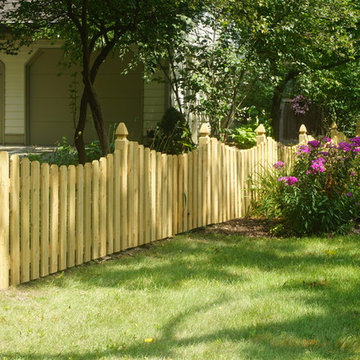Esterni gialli - Foto e idee
Filtra anche per:
Budget
Ordina per:Popolari oggi
41 - 60 di 12.907 foto
1 di 2
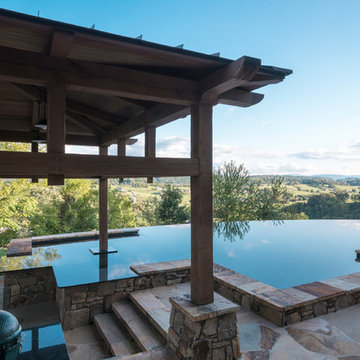
The pool uses natural stone to blend in with the house aesthetic. The pool features a large stone diving board and a swim up bar to the outdoor cabana. The cabana features a large flat screen TV on a swivel, so you can watch TV from the pool or from the outdoor kitchen under the cabana.
Photography by Todd Crawford.
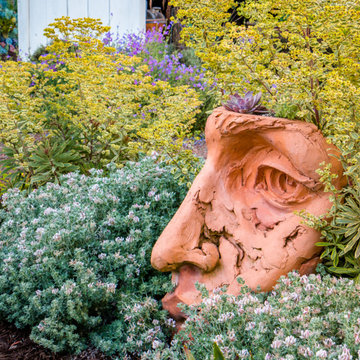
Photo: © Jude Parkinson-Morgan
Esempio di un giardino xeriscape stile americano esposto a mezz'ombra dietro casa
Esempio di un giardino xeriscape stile americano esposto a mezz'ombra dietro casa
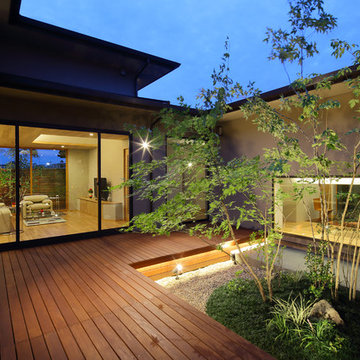
中庭、ウッドデッキ、平屋
Immagine di una terrazza etnica in cortile e a piano terra con nessuna copertura e con illuminazione
Immagine di una terrazza etnica in cortile e a piano terra con nessuna copertura e con illuminazione

Ispirazione per una terrazza chic di medie dimensioni e dietro casa con una pergola
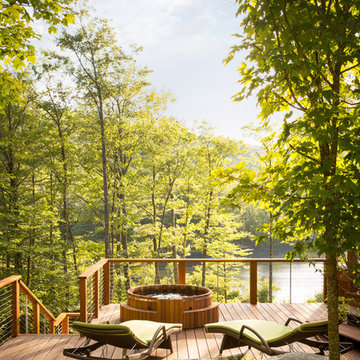
Lake house Deck with Hot Tub.
Trent Bell Photography, Richardson & Associates Landscape Architects
Esempio di una grande terrazza stile americano dietro casa con fontane e nessuna copertura
Esempio di una grande terrazza stile americano dietro casa con fontane e nessuna copertura

Photos : Eric Laignel
Ispirazione per una terrazza contemporanea di medie dimensioni, sul tetto e sul tetto con un giardino in vaso e nessuna copertura
Ispirazione per una terrazza contemporanea di medie dimensioni, sul tetto e sul tetto con un giardino in vaso e nessuna copertura

Camilla Quiddington
Immagine di una terrazza classica di medie dimensioni e nel cortile laterale con un parasole
Immagine di una terrazza classica di medie dimensioni e nel cortile laterale con un parasole

Deck and paving
Idee per una terrazza classica di medie dimensioni e dietro casa con nessuna copertura
Idee per una terrazza classica di medie dimensioni e dietro casa con nessuna copertura

Michael Ventura
Ispirazione per un grande portico chic dietro casa con pedane e un tetto a sbalzo
Ispirazione per un grande portico chic dietro casa con pedane e un tetto a sbalzo
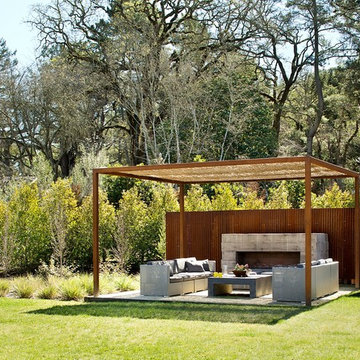
Bernard Andre
Immagine di un patio o portico contemporaneo di medie dimensioni e dietro casa con una pergola e un caminetto
Immagine di un patio o portico contemporaneo di medie dimensioni e dietro casa con una pergola e un caminetto

Traditional design blends well with 21st century accessibility standards. Designed by architect Jeremiah Battles of Acacia Architects and built by Ben Quie & Sons, this beautiful new home features details found a century ago, combined with a creative use of space and technology to meet the owner’s mobility needs. Even the elevator is detailed with quarter-sawn oak paneling. Feeling as though it has been here for generations, this home combines architectural salvage with creative design. The owner brought in vintage lighting fixtures, a Tudor fireplace surround, and beveled glass for windows and doors. The kitchen pendants and sconces were custom made to match a 1912 Sheffield fixture she had found. Quarter-sawn oak in the living room, dining room, and kitchen, and flat-sawn oak in the pantry, den, and powder room accent the traditional feel of this brand-new home.
Design by Acacia Architects/Jeremiah Battles
Construction by Ben Quie and Sons
Photography by: Troy Thies
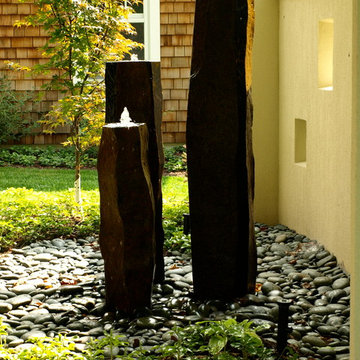
Marti Neely, APLD
Idee per un ampio giardino eclettico esposto a mezz'ombra in cortile in estate con fontane e ghiaia
Idee per un ampio giardino eclettico esposto a mezz'ombra in cortile in estate con fontane e ghiaia
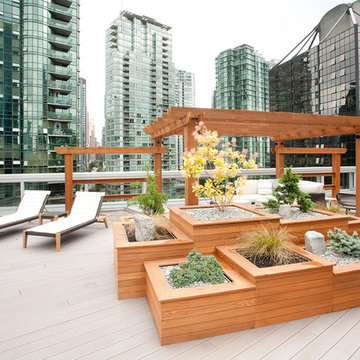
Jason Statler Photography
Esempio di una terrazza design sul tetto e sul tetto con un giardino in vaso e nessuna copertura
Esempio di una terrazza design sul tetto e sul tetto con un giardino in vaso e nessuna copertura

Greg Reigler
Idee per un grande portico tradizionale davanti casa con un tetto a sbalzo, pedane e con illuminazione
Idee per un grande portico tradizionale davanti casa con un tetto a sbalzo, pedane e con illuminazione

SDH Studio - Architecture and Design
Location: Golden Beach, Florida, USA
Overlooking the canal in Golden Beach 96 GB was designed around a 27 foot triple height space that would be the heart of this home. With an emphasis on the natural scenery, the interior architecture of the house opens up towards the water and fills the space with natural light and greenery.
Esterni gialli - Foto e idee
3






