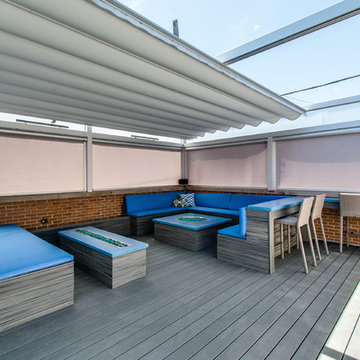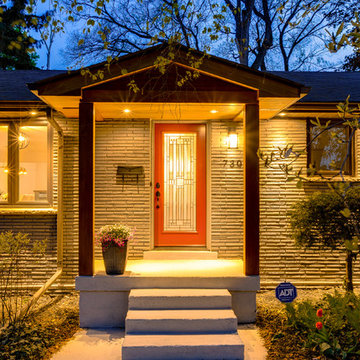Esterni - Foto e idee
Filtra anche per:
Budget
Ordina per:Popolari oggi
101 - 120 di 365 foto
1 di 3
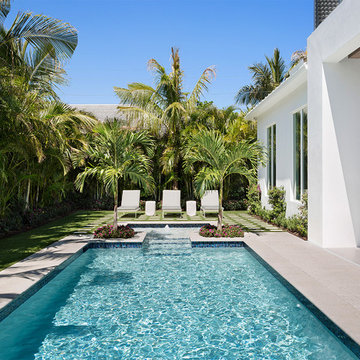
Pool
Foto di una piscina naturale moderna rettangolare di medie dimensioni e dietro casa con cemento stampato
Foto di una piscina naturale moderna rettangolare di medie dimensioni e dietro casa con cemento stampato
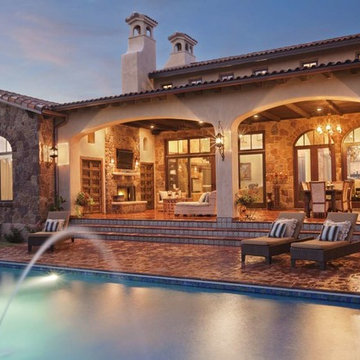
John Siemering Homes. Custom Home Builder in Austin, TX
Idee per un'ampia piscina monocorsia mediterranea rettangolare dietro casa con fontane e piastrelle
Idee per un'ampia piscina monocorsia mediterranea rettangolare dietro casa con fontane e piastrelle
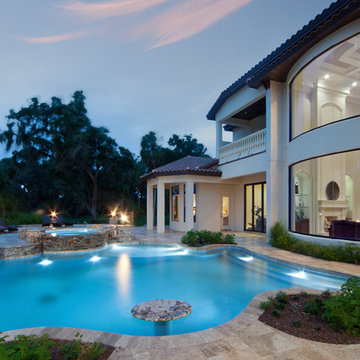
Ispirazione per un'ampia piscina naturale mediterranea personalizzata dietro casa con fontane e pavimentazioni in pietra naturale
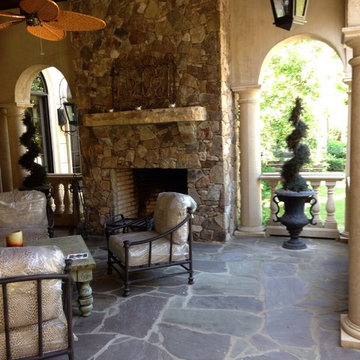
This elegant outdoor living area has all of the elements you will need for a relaxing getaway. The fireplace is a drystacked application of Tennessee fieldstone and in a unique twist we layed the natural stone flagging from Pennsylvanian, it has a distinctive color pallet based with purples, olives and grays. Combine all that with the cast stone pillars and the stucco accented walls and you have a truly unique combination of materials that make for a wonderful retreat from the real world.
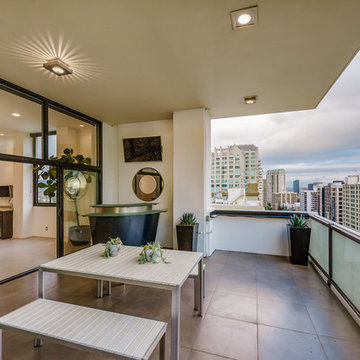
Ispirazione per un ampio balcone minimal con un tetto a sbalzo e parapetto in materiali misti
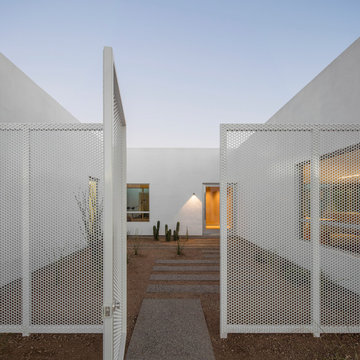
Bill Timmerman 2016
Idee per un giardino xeriscape moderno esposto in pieno sole di medie dimensioni e in cortile con pavimentazioni in cemento
Idee per un giardino xeriscape moderno esposto in pieno sole di medie dimensioni e in cortile con pavimentazioni in cemento
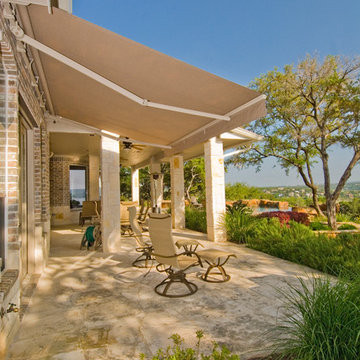
Exterior solar shades and awning systems are the most efficient solution to protect your windows and patio areas from the sun's damaging heat and UV rays.
Blocking up to 99% of UV, motorized retractable shading systems allow you to block the sun and heat or reverse the strategy to allow in natural light and heat as desired.
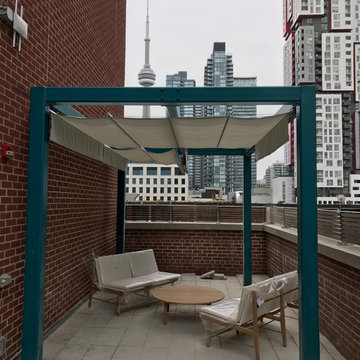
Immagine di un patio o portico tradizionale di medie dimensioni con lastre di cemento e una pergola
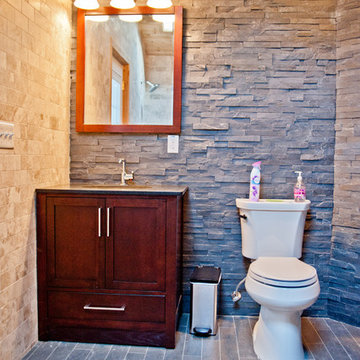
This Morris County, NJ backyard needed a facelift. The complete renovation of the outdoor living space included an outdoor kitchen, portico overhang, folding patio door, stone fireplace, pool house with a full bathroom, new pool liner, retaining walls, new pavers, and a shed.
This project was designed, developed, and sold by the Design Build Pros. Craftsmanship was from Pro Skill Construction. Pix from Horus Photography NJ. Tile from Best Tile. Stone from Coronado Stone Veneer - Product Highlight. Cabinets and appliances from Danver Stainless Outdoor Kitchens. Pavers from Nicolock Paving Stones. Plumbing fixtures from General Plumbing Supply. Folding patio door from LaCatina Doors.
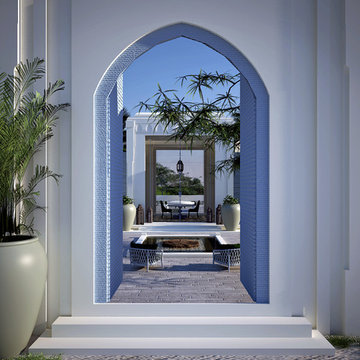
Arabic Courtyard with fountain and private sitting areas.
Immagine di un ampio giardino formale tropicale esposto a mezz'ombra in cortile con fontane e pavimentazioni in mattoni
Immagine di un ampio giardino formale tropicale esposto a mezz'ombra in cortile con fontane e pavimentazioni in mattoni
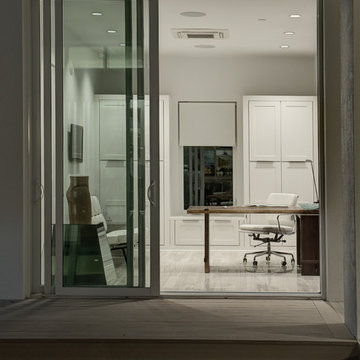
Azalea is The 2012 New American Home as commissioned by the National Association of Home Builders and was featured and shown at the International Builders Show and in Florida Design Magazine, Volume 22; No. 4; Issue 24-12. With 4,335 square foot of air conditioned space and a total under roof square footage of 5,643 this home has four bedrooms, four full bathrooms, and two half bathrooms. It was designed and constructed to achieve the highest level of “green” certification while still including sophisticated technology such as retractable window shades, motorized glass doors and a high-tech surveillance system operable just by the touch of an iPad or iPhone. This showcase residence has been deemed an “urban-suburban” home and happily dwells among single family homes and condominiums. The two story home brings together the indoors and outdoors in a seamless blend with motorized doors opening from interior space to the outdoor space. Two separate second floor lounge terraces also flow seamlessly from the inside. The front door opens to an interior lanai, pool, and deck while floor-to-ceiling glass walls reveal the indoor living space. An interior art gallery wall is an entertaining masterpiece and is completed by a wet bar at one end with a separate powder room. The open kitchen welcomes guests to gather and when the floor to ceiling retractable glass doors are open the great room and lanai flow together as one cohesive space. A summer kitchen takes the hospitality poolside.
Awards:
2012 Golden Aurora Award – “Best of Show”, Southeast Building Conference
– Grand Aurora Award – “Best of State” – Florida
– Grand Aurora Award – Custom Home, One-of-a-Kind $2,000,001 – $3,000,000
– Grand Aurora Award – Green Construction Demonstration Model
– Grand Aurora Award – Best Energy Efficient Home
– Grand Aurora Award – Best Solar Energy Efficient House
– Grand Aurora Award – Best Natural Gas Single Family Home
– Aurora Award, Green Construction – New Construction over $2,000,001
– Aurora Award – Best Water-Wise Home
– Aurora Award – Interior Detailing over $2,000,001
2012 Parade of Homes – “Grand Award Winner”, HBA of Metro Orlando
– First Place – Custom Home
2012 Major Achievement Award, HBA of Metro Orlando
– Best Interior Design
2012 Orlando Home & Leisure’s:
– Outdoor Living Space of the Year
– Specialty Room of the Year
2012 Gold Nugget Awards, Pacific Coast Builders Conference
– Grand Award, Indoor/Outdoor Space
– Merit Award, Best Custom Home 3,000 – 5,000 sq. ft.
2012 Design Excellence Awards, Residential Design & Build magazine
– Best Custom Home 4,000 – 4,999 sq ft
– Best Green Home
– Best Outdoor Living
– Best Specialty Room
– Best Use of Technology
2012 Residential Coverings Award, Coverings Show
2012 AIA Orlando Design Awards
– Residential Design, Award of Merit
– Sustainable Design, Award of Merit
2012 American Residential Design Awards, AIBD
– First Place – Custom Luxury Homes, 4,001 – 5,000 sq ft
– Second Place – Green Design
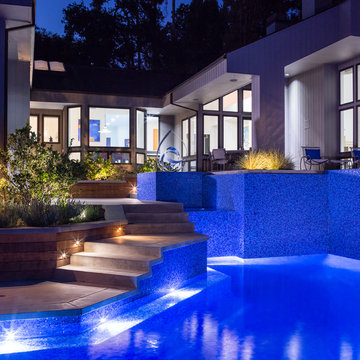
View of deep end of iridescent glass tile pool, perimeter overflow spa, and up lit sculpture platform. Brazilian Ipe wood clads the low seat walls with built-in night lighting.
Manzanita, lavender, and grasses soften the hardscape while adding pop and contrast to the rich blues of the iridescent glass tiled pool.
Photographer: Christian Terry
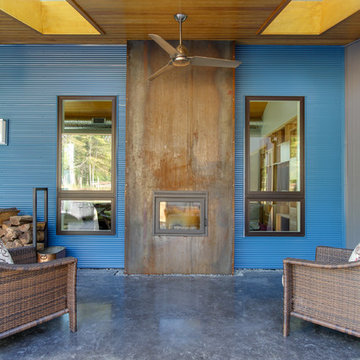
Idee per un patio o portico minimalista di medie dimensioni e in cortile con un focolare, lastre di cemento e un tetto a sbalzo
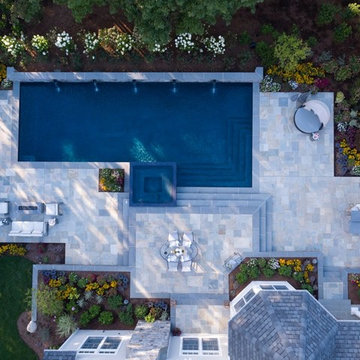
comfortable living spaces sorrowed by lush plantings with well planned gardens add to the overall experience of this landscape.
Ispirazione per una grande piscina naturale contemporanea rettangolare dietro casa con una vasca idromassaggio e pavimentazioni in pietra naturale
Ispirazione per una grande piscina naturale contemporanea rettangolare dietro casa con una vasca idromassaggio e pavimentazioni in pietra naturale
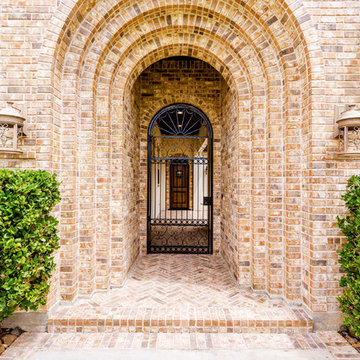
Purser Architectural Custom Home Design built by Tommy Cashiola Custom Homes
Idee per un grande portico mediterraneo davanti casa con fontane e pavimentazioni in mattoni
Idee per un grande portico mediterraneo davanti casa con fontane e pavimentazioni in mattoni
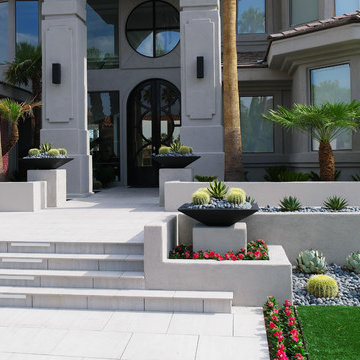
Ispirazione per un giardino xeriscape minimal di medie dimensioni e davanti casa
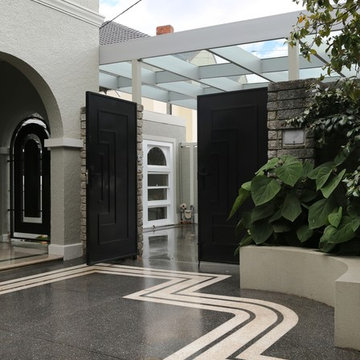
Lariss Davis
Esempio di un patio o portico contemporaneo di medie dimensioni e davanti casa con nessuna copertura
Esempio di un patio o portico contemporaneo di medie dimensioni e davanti casa con nessuna copertura
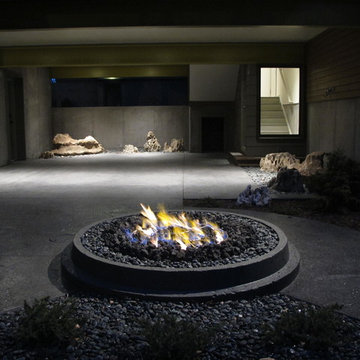
Outdoor patio and terrace spaces abound in this contemporary urban renewal home in Kansas City. There is even a glass floor system (not seen in this picture) which provides light and views of the patio from the kitchen above.
Esterni - Foto e idee
6





