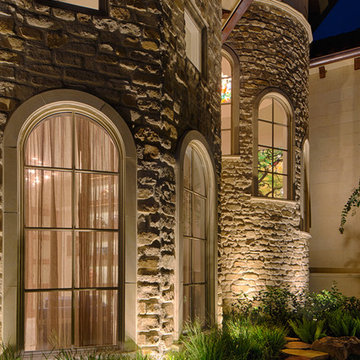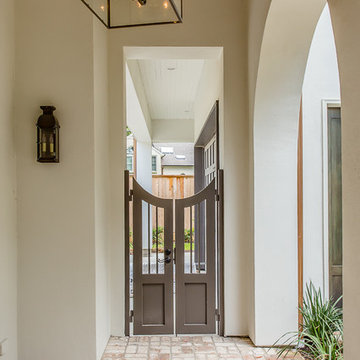Esterni - Foto e idee
Filtra anche per:
Budget
Ordina per:Popolari oggi
81 - 100 di 365 foto
1 di 3
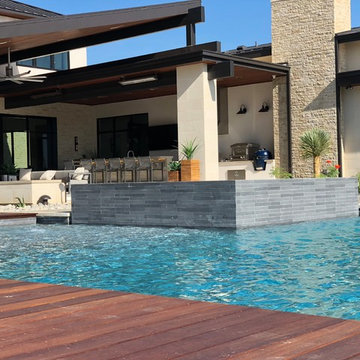
Jeremy Andrews
Immagine di una grande piscina design a "L" dietro casa con lastre di cemento
Immagine di una grande piscina design a "L" dietro casa con lastre di cemento
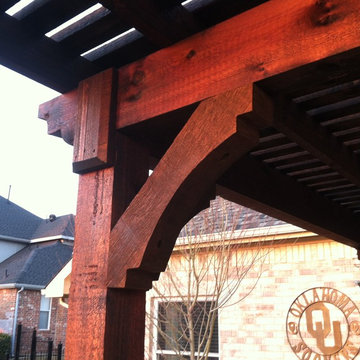
Ispirazione per un grande patio o portico country dietro casa con una pergola
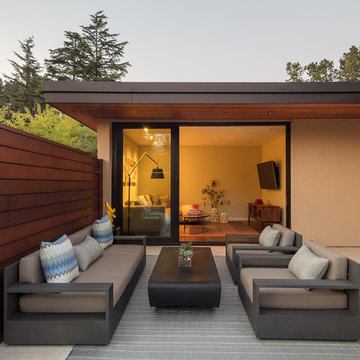
Outdoor patio: Rug by Dash and Albert
Photo by Eric Rorer
While we adore all of our clients and the beautiful structures which we help fill and adorn, like a parent adores all of their children, this recent mid-century modern interior design project was a particular delight.
This client, a smart, energetic, creative, happy person, a man who, in-person, presents as refined and understated — he wanted color. Lots of color. When we introduced some color, he wanted even more color: Bright pops; lively art.
In fact, it started with the art.
This new homeowner was shopping at SLATE ( https://slateart.net) for art one day… many people choose art as the finishing touches to an interior design project, however this man had not yet hired a designer.
He mentioned his predicament to SLATE principal partner (and our dear partner in art sourcing) Danielle Fox, and she promptly referred him to us.
At the time that we began our work, the client and his architect, Jack Backus, had finished up a massive remodel, a thoughtful and thorough update of the elegant, iconic mid-century structure (originally designed by Ratcliff & Ratcliff) for modern 21st-century living.
And when we say, “the client and his architect” — we mean it. In his professional life, our client owns a metal fabrication company; given his skills and knowledge of engineering, build, and production, he elected to act as contractor on the project.
His eye for metal and form made its way into some of our furniture selections, in particular the coffee table in the living room, fabricated and sold locally by Turtle and Hare.
Color for miles: One of our favorite aspects of the project was the long hallway. By choosing to put nothing on the walls, and adorning the length of floor with an amazing, vibrant, patterned rug, we created a perfect venue. The rug stands out, drawing attention to the art on the floor.
In fact, the rugs in each room were as thoughtfully selected for color and design as the art on the walls. In total, on this project, we designed and decorated the living room, family room, master bedroom, and back patio. (Visit www.lmbinteriors.com to view the complete portfolio of images.)
While my design firm is known for our work with traditional and transitional architecture, and we love those projects, I think it is clear from this project that Modern is also our cup of tea.
If you have a Modern house and are thinking about how to make it more vibrantly YOU, contact us for a consultation.
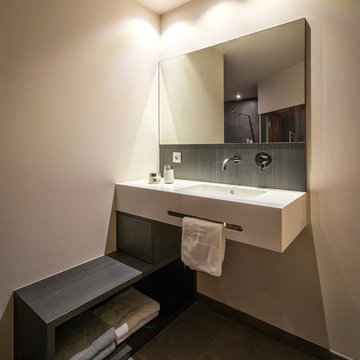
Alpha Wellness Sensations is the world's leading manufacturer of custom saunas, luxury infrared cabins, professional steam rooms, immersive salt caves, built-in ice chambers and experience showers for residential and commercial clients.
Our company is the dominating custom wellness provider in Europe for more than 35 years. All of our products are fabricated in Europe, 100% hand-crafted and fully compliant with EU’s rigorous product safety standards. We use only certified wood suppliers and have our own research & engineering facility where we developed our proprietary heating mediums. We keep our wood organically clean and never use in production any glues, polishers, pesticides, sealers or preservatives.
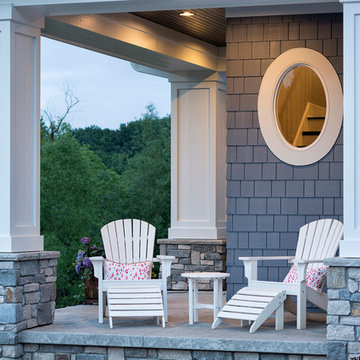
With an updated, coastal feel, this cottage-style residence is right at home in its Orono setting. The inspired architecture pays homage to the graceful tradition of historic homes in the area, yet every detail has been carefully planned to meet today’s sensibilities. Here, reclaimed barnwood and bluestone meet glass mosaic and marble-like Cambria in perfect balance.
5 bedrooms, 5 baths, 6,022 square feet and three-car garage
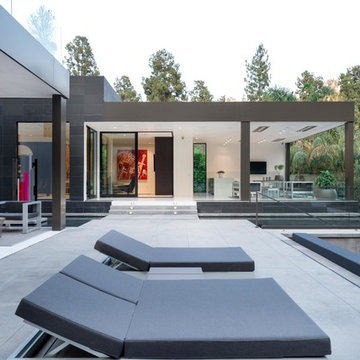
Photography by Matthew Momberger
Idee per un ampio patio o portico moderno dietro casa
Idee per un ampio patio o portico moderno dietro casa
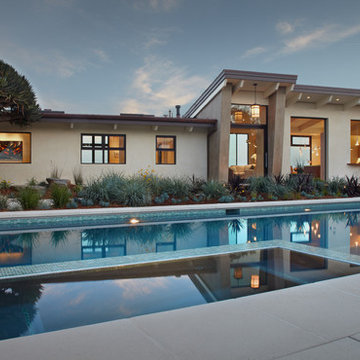
Dragon tree mulched in pebbles, with Stepstone, inc. concrete pavers, grasses, and a pool make for a great outdoor living space.
Holly Lepere
Immagine di una piscina contemporanea rettangolare con pavimentazioni in cemento e una vasca idromassaggio
Immagine di una piscina contemporanea rettangolare con pavimentazioni in cemento e una vasca idromassaggio
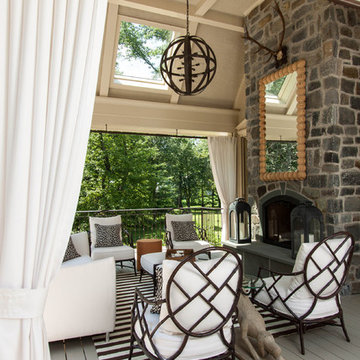
Esempio di un ampio portico chic dietro casa con un focolare, pedane e un tetto a sbalzo
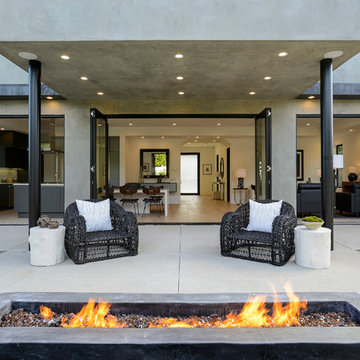
All photos belong to SAMTAK Design, Inc.
Idee per un patio o portico minimalista dietro casa con un focolare, lastre di cemento e un tetto a sbalzo
Idee per un patio o portico minimalista dietro casa con un focolare, lastre di cemento e un tetto a sbalzo
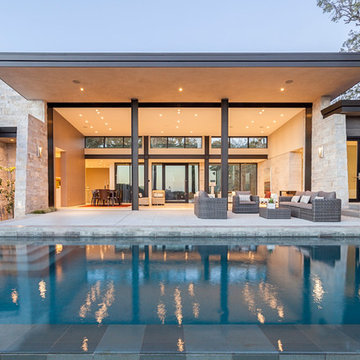
Frank Paul Perez, Red Lily Studios
Esempio di una grande piscina a sfioro infinito minimal rettangolare dietro casa con fontane
Esempio di una grande piscina a sfioro infinito minimal rettangolare dietro casa con fontane
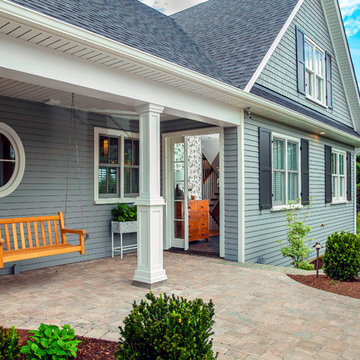
Front Porch looking in past the Front Door
Photo by © Daniel Vaughan (vaughangroup.ca)
Ispirazione per un grande portico costiero davanti casa con pavimentazioni in cemento e un tetto a sbalzo
Ispirazione per un grande portico costiero davanti casa con pavimentazioni in cemento e un tetto a sbalzo
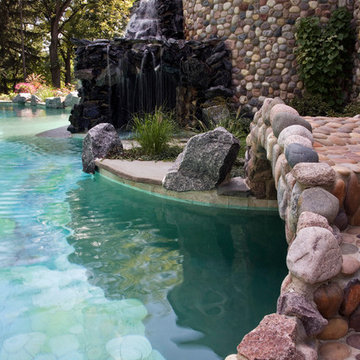
Request Free Quote
This amazing estate project has so many features it is quite difficult to list all of them. Set on 150 Acres, this sprawling project features an Indoor Oval Pool that connects to an outdoor swimming pool with a 65'0" lap lane. The pools are connected by a moveable swimming pool door that actuates with the turn of a key. The indoor pool house also features an indoor spa and baby pool, and is crowned at one end by a custom Oyster Shell. The Indoor sauna is connected to both main pool sections, and is accessible from the outdoor pool underneath the swim-up grotto and waterfall. The 25'0" vanishind edge is complemented by the hand-made ceramic tiles and fire features on the outdoor pools. Outdoor baby pool and spa complete the vessel count. Photos by Outvision Photography
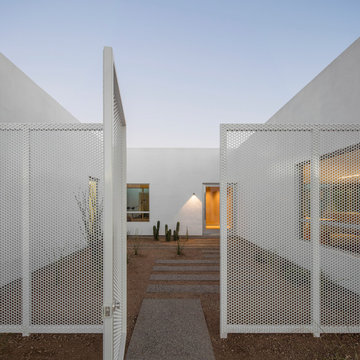
Bill Timmerman 2016
Idee per un giardino xeriscape moderno esposto in pieno sole di medie dimensioni e in cortile con pavimentazioni in cemento
Idee per un giardino xeriscape moderno esposto in pieno sole di medie dimensioni e in cortile con pavimentazioni in cemento
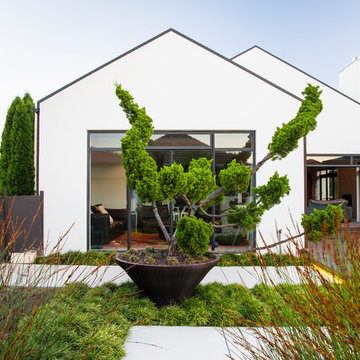
Lumo Photography
Idee per un giardino di medie dimensioni e nel cortile laterale con un ingresso o sentiero
Idee per un giardino di medie dimensioni e nel cortile laterale con un ingresso o sentiero
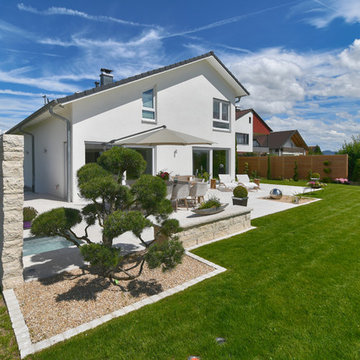
Immagine di un ampio giardino formale etnico esposto in pieno sole dietro casa in estate con un giardino in vaso e pavimentazioni in mattoni
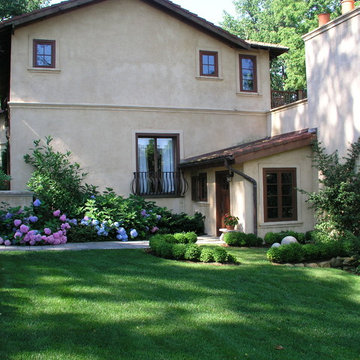
Folly Garden on side of house
Foto di un grande giardino formale mediterraneo in ombra nel cortile laterale
Foto di un grande giardino formale mediterraneo in ombra nel cortile laterale
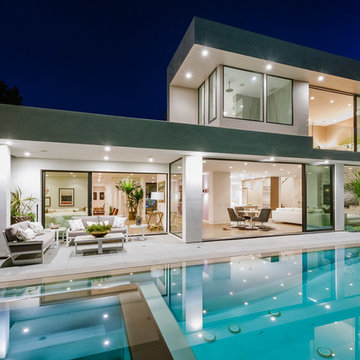
Immagine di una grande piscina a sfioro infinito minimalista personalizzata dietro casa con una vasca idromassaggio e cemento stampato

Situated in a neighborhood of grand Victorians, this shingled Foursquare home seemed like a bit of a wallflower with its plain façade. The homeowner came to Cummings Architects hoping for a design that would add some character and make the house feel more a part of the neighborhood.
The answer was an expansive porch that runs along the front façade and down the length of one side, providing a beautiful new entrance, lots of outdoor living space, and more than enough charm to transform the home’s entire personality. Designed to coordinate seamlessly with the streetscape, the porch includes many custom details including perfectly proportioned double columns positioned on handmade piers of tiered shingles, mahogany decking, and a fir beaded ceiling laid in a pattern designed specifically to complement the covered porch layout. Custom designed and built handrails bridge the gap between the supporting piers, adding a subtle sense of shape and movement to the wrap around style.
Other details like the crown molding integrate beautifully with the architectural style of the home, making the porch look like it’s always been there. No longer the wallflower, this house is now a lovely beauty that looks right at home among its majestic neighbors.
Photo by Eric Roth
Esterni - Foto e idee
5





