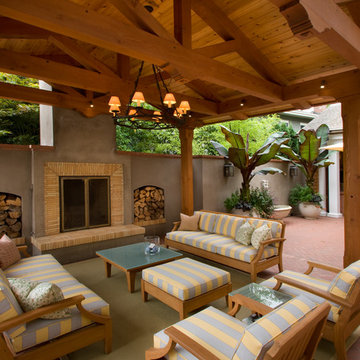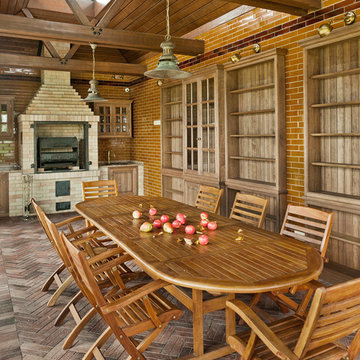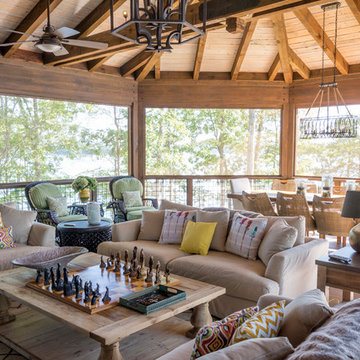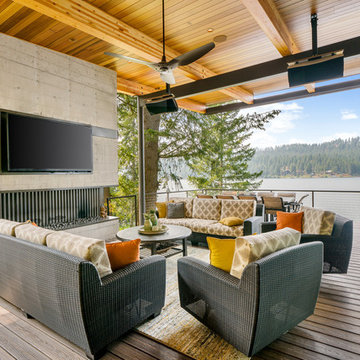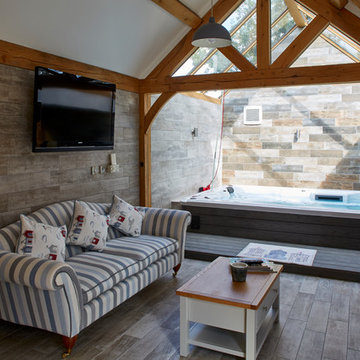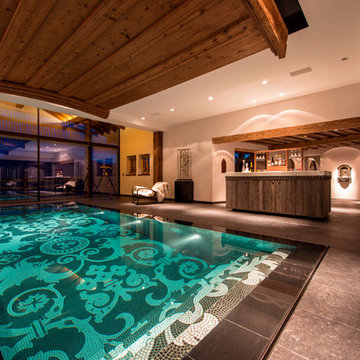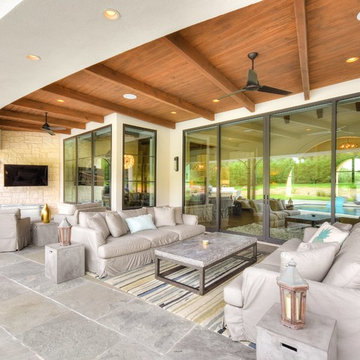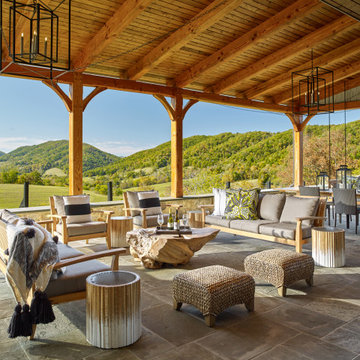Esterni - Foto e idee
Filtra anche per:
Budget
Ordina per:Popolari oggi
121 - 140 di 239 foto
1 di 2
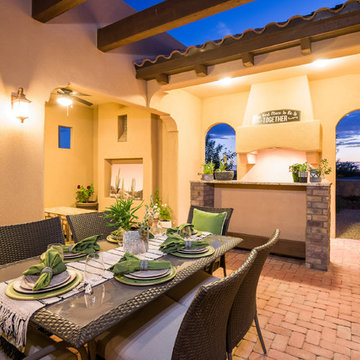
Ispirazione per un patio o portico mediterraneo in cortile con pavimentazioni in mattoni e una pergola
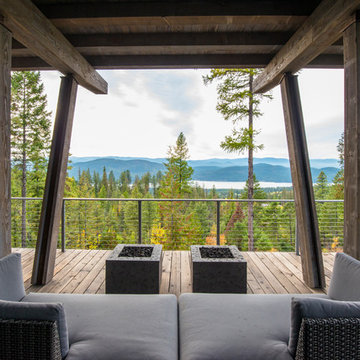
Idee per una terrazza rustica dietro casa con un focolare e un tetto a sbalzo
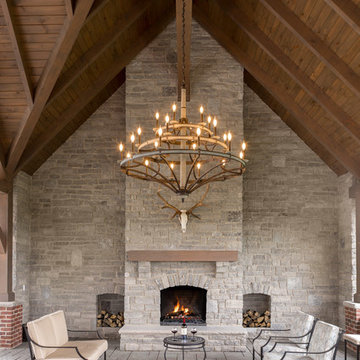
Oakbridge Timber Framing/Kris Miller Photographer
Ispirazione per un patio o portico tradizionale con un caminetto, pavimentazioni in cemento e una pergola
Ispirazione per un patio o portico tradizionale con un caminetto, pavimentazioni in cemento e una pergola
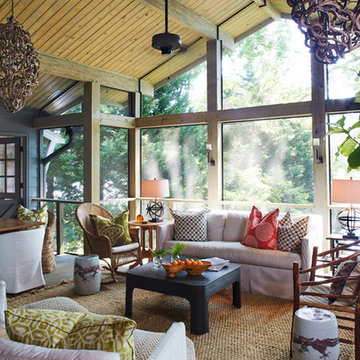
Screened porch living area looking to the lake.
Image by Jean Allsopp Photography.
Idee per un grande portico costiero dietro casa con pedane, un tetto a sbalzo e con illuminazione
Idee per un grande portico costiero dietro casa con pedane, un tetto a sbalzo e con illuminazione
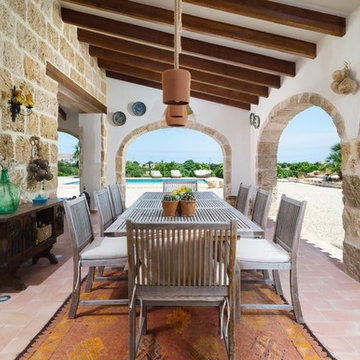
Pedro Martinez
Idee per un patio o portico mediterraneo nel cortile laterale con piastrelle e un tetto a sbalzo
Idee per un patio o portico mediterraneo nel cortile laterale con piastrelle e un tetto a sbalzo
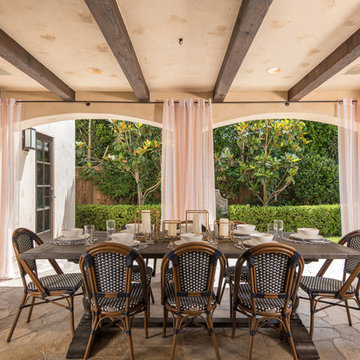
Ispirazione per un patio o portico mediterraneo con pavimentazioni in pietra naturale e un tetto a sbalzo
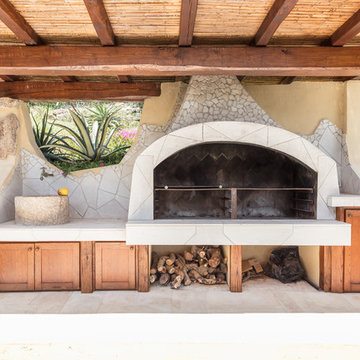
Villa Cugnana
Foto di un patio o portico mediterraneo dietro casa con un gazebo o capanno
Foto di un patio o portico mediterraneo dietro casa con un gazebo o capanno
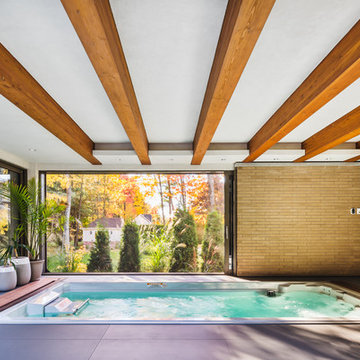
Indoor lap pool _ large format grey tile _ wood beams _ remarkable sliding glass doors _ brick wall _ mur de briques _ piscine intérieure pour faire des longueurs _ tuile grise grand format _ poutres de bois _ portes-fenêtre coulissantes remarquables
photo: Ulysse B. Lemerise Architectes: Dufour Ducharme architectes Design: Paule Bourbonnais de reference design
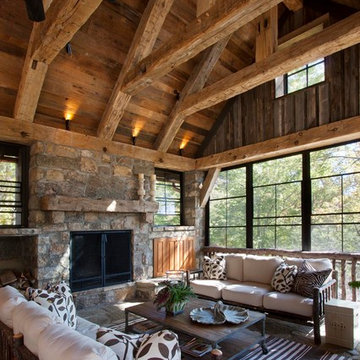
Reclaimed wood provided by Appalachian Antique Hardwoods. Architect Platt Architecture, PA, Builder Morgan-Keefe, Photographer J. Weiland
Immagine di un portico stile rurale con un tetto a sbalzo
Immagine di un portico stile rurale con un tetto a sbalzo
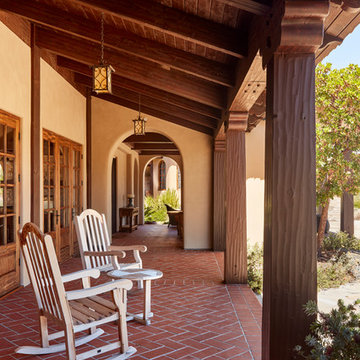
Foto di un portico mediterraneo con pavimentazioni in mattoni e un tetto a sbalzo
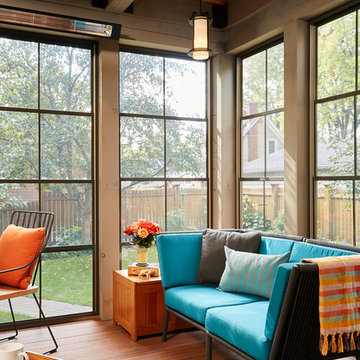
Our Minneapolis homeowners chose to embark on the new journey of retirement with a freshly remodeled home. While some retire in pure peace and quiet, our homeowners wanted to make sure they had a welcoming spot to entertain; A seasonal porch that could be used almost year-round.
The original home, built in 1928, had French doors which led down stairs to the patio below. Desiring a more intimate outdoor place to relax and entertain, MA Peterson added the seasonal porch with large scale ceiling beams. Radiant heat was installed to extend the use into the cold Minnesota months, and metal brackets were used to create a feeling of authenticity in the space. Surrounded by cypress-stained AZEK decking products and finishing the smooth look with fascia plugs, the hot tub was incorporated into the deck space.
Interiors by Brown Cow Design. Photography by Alyssa Lee Photography.
Esterni - Foto e idee
7






