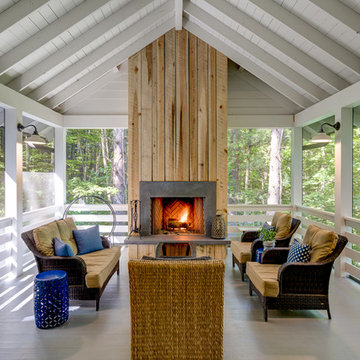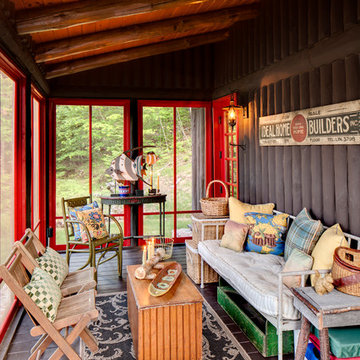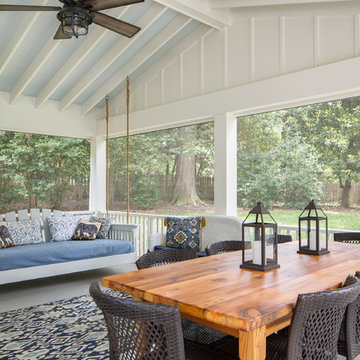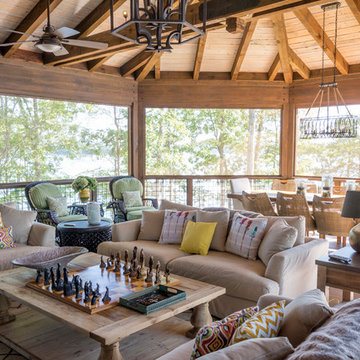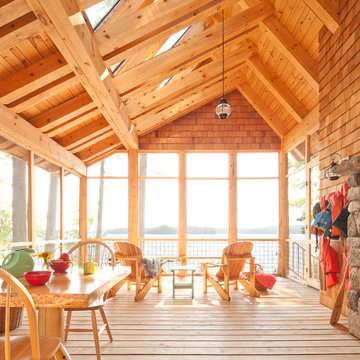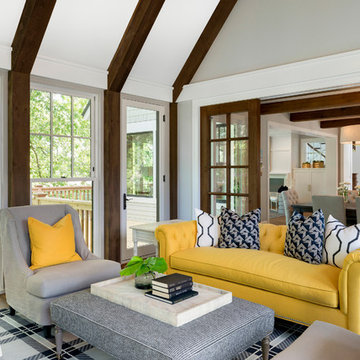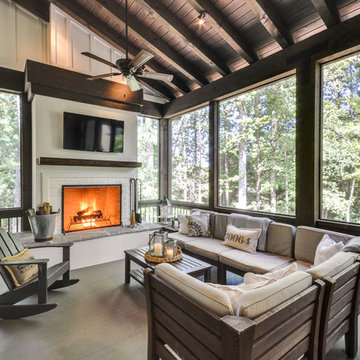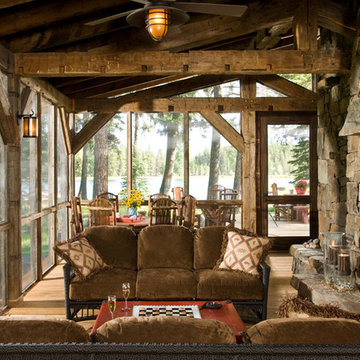Esterni con un portico chiuso - Foto e idee
Filtra anche per:
Budget
Ordina per:Popolari oggi
1 - 20 di 34 foto
1 di 3
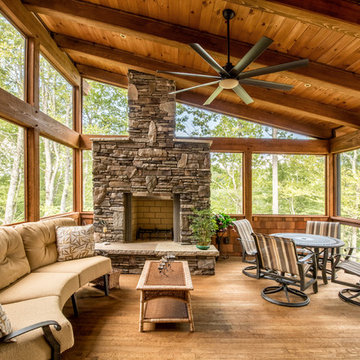
Idee per un portico rustico con un portico chiuso, pedane e un tetto a sbalzo
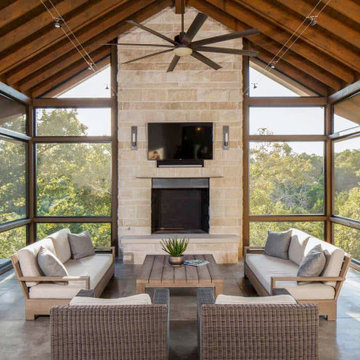
Esempio di un portico stile rurale con un portico chiuso, lastre di cemento e un tetto a sbalzo
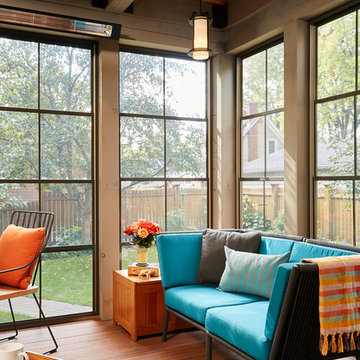
Our Minneapolis homeowners chose to embark on the new journey of retirement with a freshly remodeled home. While some retire in pure peace and quiet, our homeowners wanted to make sure they had a welcoming spot to entertain; A seasonal porch that could be used almost year-round.
The original home, built in 1928, had French doors which led down stairs to the patio below. Desiring a more intimate outdoor place to relax and entertain, MA Peterson added the seasonal porch with large scale ceiling beams. Radiant heat was installed to extend the use into the cold Minnesota months, and metal brackets were used to create a feeling of authenticity in the space. Surrounded by cypress-stained AZEK decking products and finishing the smooth look with fascia plugs, the hot tub was incorporated into the deck space.
Interiors by Brown Cow Design. Photography by Alyssa Lee Photography.
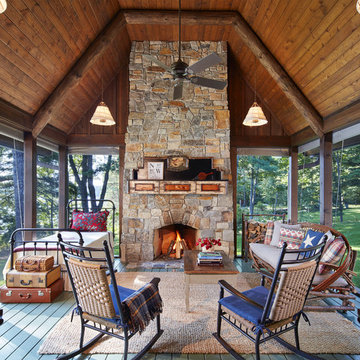
Corey Gaffer
Foto di un portico stile rurale con un portico chiuso, pedane e un tetto a sbalzo
Foto di un portico stile rurale con un portico chiuso, pedane e un tetto a sbalzo
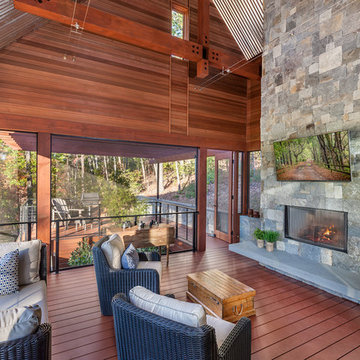
Screened Porch | Custom home Studio of LS3P ASSOCIATES LTD. | Photo by Inspiro8 Studio.
Ispirazione per un grande portico rustico dietro casa con un portico chiuso, pedane e un tetto a sbalzo
Ispirazione per un grande portico rustico dietro casa con un portico chiuso, pedane e un tetto a sbalzo
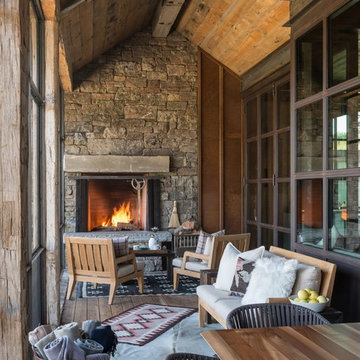
Architect: JLF Architects
Photo: Audrey Hall
Fenestration: Brombal thermally broken Cor-Ten steel windows and doors (sales@brombalusa.com / brombalusa.com)
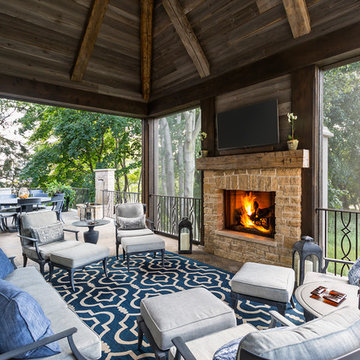
Foto di un grande portico classico dietro casa con un portico chiuso, pavimentazioni in pietra naturale e un tetto a sbalzo
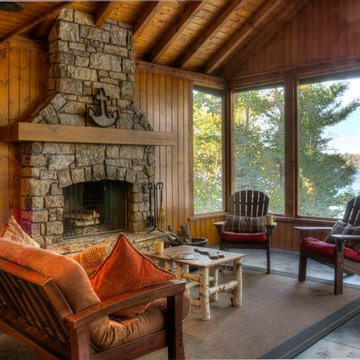
Foto di un portico rustico con un portico chiuso e lastre di cemento
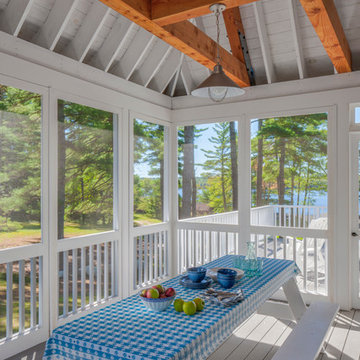
Brian Vanden Brink
Immagine di un portico country con pedane, un tetto a sbalzo e un portico chiuso
Immagine di un portico country con pedane, un tetto a sbalzo e un portico chiuso
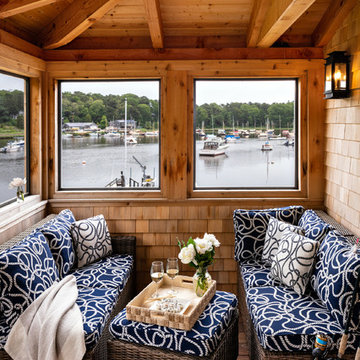
Ispirazione per un piccolo portico stile marino con un portico chiuso, pedane e un tetto a sbalzo
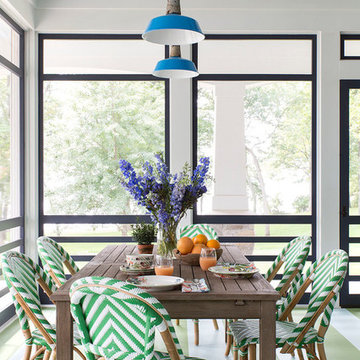
Ispirazione per un portico stile marinaro con un portico chiuso e un tetto a sbalzo

With its cedar shake roof and siding, complemented by Swannanoa stone, this lakeside home conveys the Nantucket style beautifully. The overall home design promises views to be enjoyed inside as well as out with a lovely screened porch with a Chippendale railing.
Throughout the home are unique and striking features. Antique doors frame the opening into the living room from the entry. The living room is anchored by an antique mirror integrated into the overmantle of the fireplace.
The kitchen is designed for functionality with a 48” Subzero refrigerator and Wolf range. Add in the marble countertops and industrial pendants over the large island and you have a stunning area. Antique lighting and a 19th century armoire are paired with painted paneling to give an edge to the much-loved Nantucket style in the master. Marble tile and heated floors give way to an amazing stainless steel freestanding tub in the master bath.
Rachael Boling Photography
Esterni con un portico chiuso - Foto e idee
1





