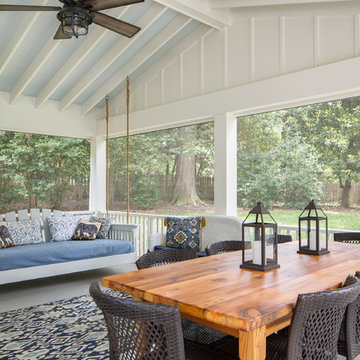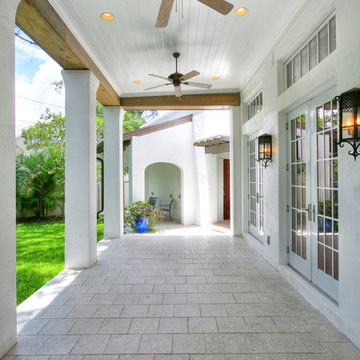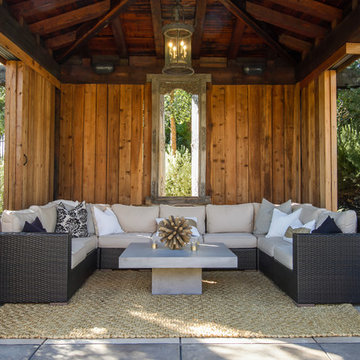Esterni dietro casa - Foto e idee
Filtra anche per:
Budget
Ordina per:Popolari oggi
1 - 20 di 64 foto
1 di 3
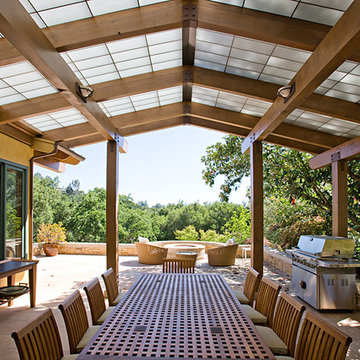
Idee per un patio o portico design di medie dimensioni e dietro casa con un tetto a sbalzo
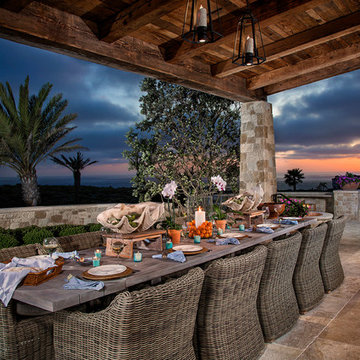
Ispirazione per un patio o portico mediterraneo di medie dimensioni e dietro casa con un tetto a sbalzo e piastrelle
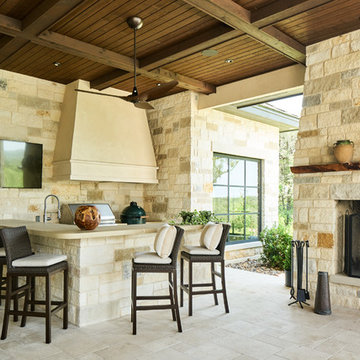
Matthew Niemann
Idee per un patio o portico mediterraneo dietro casa con un tetto a sbalzo
Idee per un patio o portico mediterraneo dietro casa con un tetto a sbalzo
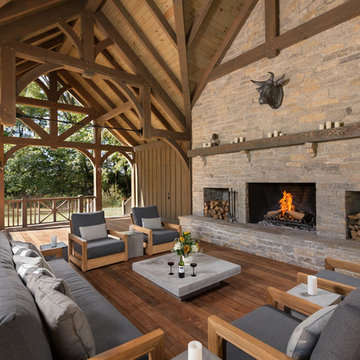
Oakbridge Timber Framing/Kris Miller Photographer
Immagine di una terrazza country dietro casa con un caminetto e un tetto a sbalzo
Immagine di una terrazza country dietro casa con un caminetto e un tetto a sbalzo
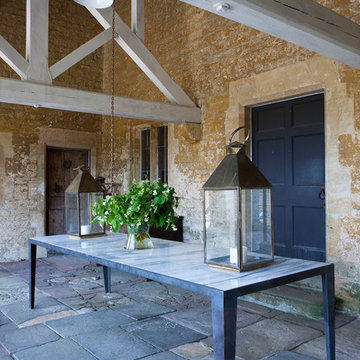
Originally part of the Woodchester Park Estate, Woodchester Park is famous for its main house, Woodchester Mansion. The Mansion is one of England’s finest examples of an early Arts and Craft and Gothic Revival House and features the work of a number of celebrated 19th Century academics and architects.
The house and outbuildings that house the clients studios were originally part of the model home farm. Run-down, asset stripped and sanitised, it was sensitively refurbished with a design that gives a distinct nod to their original use.
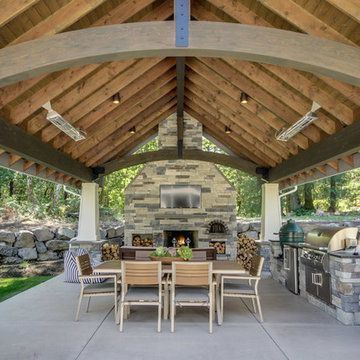
Custom Designed Outdoor Living Space by Concept Builders, Inc.
Esempio di un patio o portico classico dietro casa e di medie dimensioni con lastre di cemento
Esempio di un patio o portico classico dietro casa e di medie dimensioni con lastre di cemento
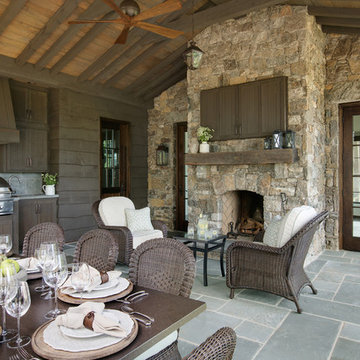
Perched on a knoll atop a lakeside peninsula, this transitional home combines English manor-inspired details with more contemporary design elements. The exterior is constructed from Doggett Mountain stone and wavy edge siding topped with a slate roof. The front porch with limestone surround leads to quietly luxurious interiors featuring plaster walls and white oak floors, and highlighted by limestone accents and hand-wrought iron lighting.
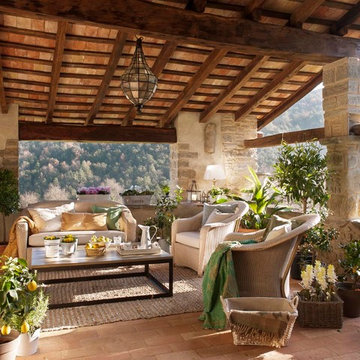
Foto di una terrazza rustica dietro casa e di medie dimensioni con un tetto a sbalzo e un giardino in vaso
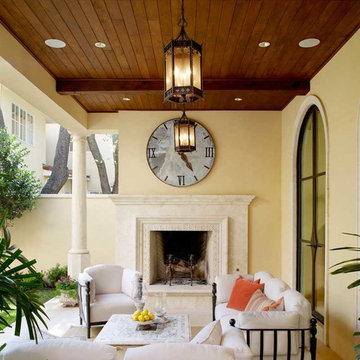
Ispirazione per un portico mediterraneo dietro casa con un caminetto e un tetto a sbalzo
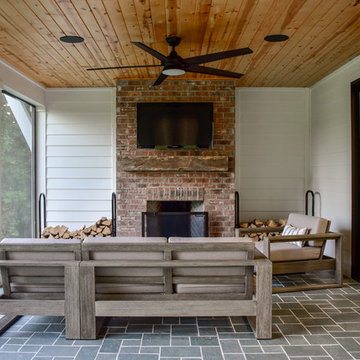
Immagine di un portico country di medie dimensioni e dietro casa con un caminetto, pavimentazioni in pietra naturale e un tetto a sbalzo
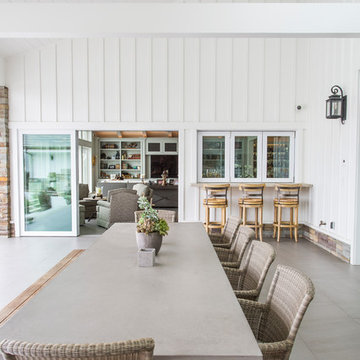
Esempio di un patio o portico country dietro casa con pavimentazioni in cemento e un tetto a sbalzo
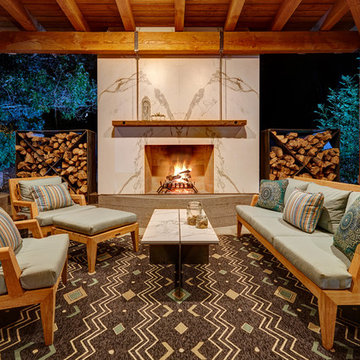
Aura15
https://www.dekton.es/colores/aura15
Photographer: Fred Donham - Designer: Nar Fine Carpentry, Inc.

Photography: Garett + Carrie Buell of Studiobuell/ studiobuell.com
Foto di un grande patio o portico stile rurale dietro casa con un tetto a sbalzo e piastrelle
Foto di un grande patio o portico stile rurale dietro casa con un tetto a sbalzo e piastrelle
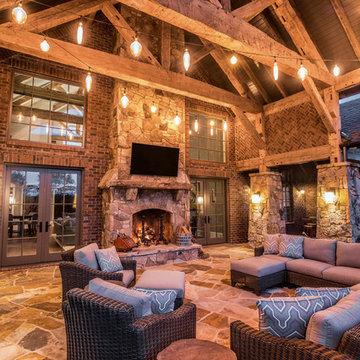
Ispirazione per un grande patio o portico stile rurale dietro casa con un caminetto, piastrelle e un tetto a sbalzo
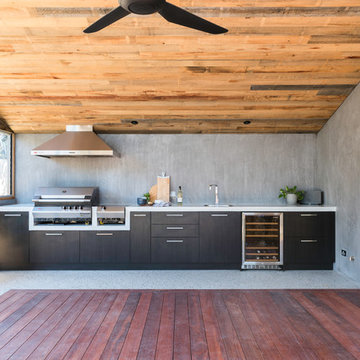
Remember the gorgeous Scandinavian-style kitchen transformation we completed for the Ferguson family recently? We promised we would be sharing more, and here it is!
In addition to the über cool modern kitchen, the team at Kitchen Craftsmen also worked to create an outdoor space perfect for entertaining, from summer BBQs to winter nights enjoying a wine. Using distinctive Polytec ‘Black Wenge Matt’ for the doors, and the same durable Polytec ‘Graphite Grey Createc’ cabinetry that was used throughout the kitchen, this alfresco kitchen is perfect for even the messiest BBQ king. There’s even a built in wine fridge!
Love the look of this alfresco kitchen? Learn more about upgrading your alfresco, no matter your budget or style: https://www.kitchencraftsmen.com.au/kitchen/alfresco-range/

With its cedar shake roof and siding, complemented by Swannanoa stone, this lakeside home conveys the Nantucket style beautifully. The overall home design promises views to be enjoyed inside as well as out with a lovely screened porch with a Chippendale railing.
Throughout the home are unique and striking features. Antique doors frame the opening into the living room from the entry. The living room is anchored by an antique mirror integrated into the overmantle of the fireplace.
The kitchen is designed for functionality with a 48” Subzero refrigerator and Wolf range. Add in the marble countertops and industrial pendants over the large island and you have a stunning area. Antique lighting and a 19th century armoire are paired with painted paneling to give an edge to the much-loved Nantucket style in the master. Marble tile and heated floors give way to an amazing stainless steel freestanding tub in the master bath.
Rachael Boling Photography

Every day is a vacation in this Thousand Oaks Mediterranean-style outdoor living paradise. This transitional space is anchored by a serene pool framed by flagstone and elegant landscaping. The outdoor living space emphasizes the natural beauty of the surrounding area while offering all the advantages and comfort of indoor amenities, including stainless-steel appliances, custom beverage fridge, and a wood-burning fireplace. The dark stain and raised panel detail of the cabinets pair perfectly with the El Dorado stone pulled throughout this design; and the airy combination of chandeliers and natural lighting produce a charming, relaxed environment.
Flooring
Kitchen and Pool Areas: Concrete
Deck: Fiberon deck material
Light Fixtures: Chandelier
Stone/Masonry: El Dorado
Photographer: Tom Clary
Esterni dietro casa - Foto e idee
1





