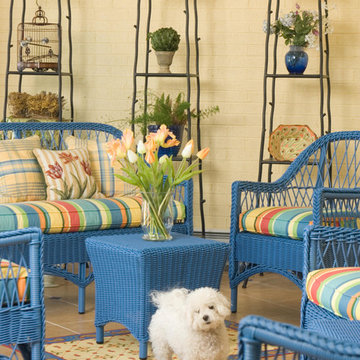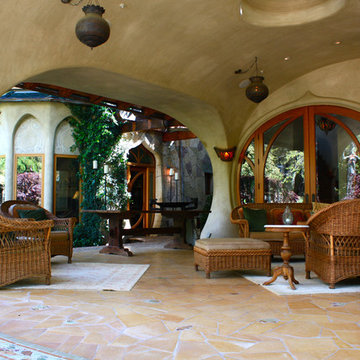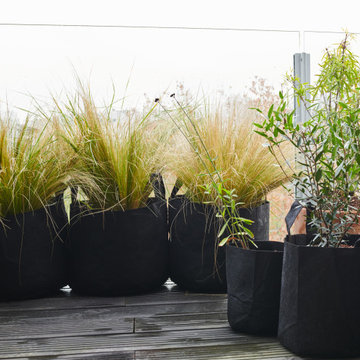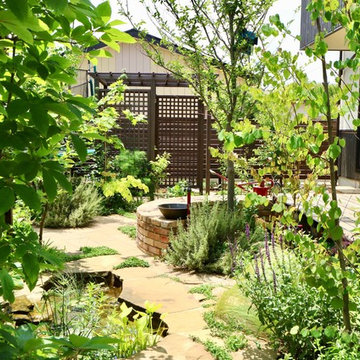Esterni eclettici - Foto e idee
Filtra anche per:
Budget
Ordina per:Popolari oggi
241 - 260 di 41.493 foto
1 di 2
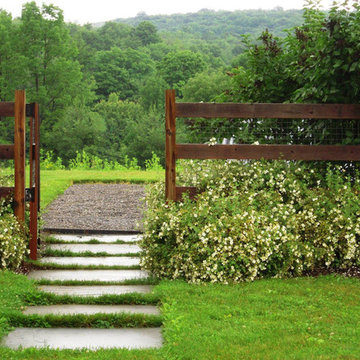
Idee per un ampio giardino eclettico esposto in pieno sole nel cortile laterale con pavimentazioni in pietra naturale
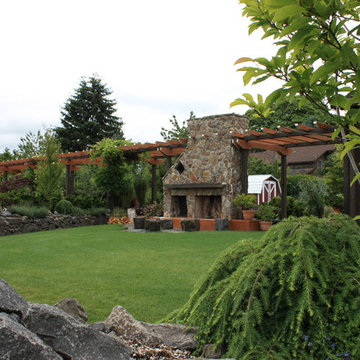
A view of the double sided fireplace from the south lawn. -Chauncey Freeman
Idee per un grande giardino bohémian esposto in pieno sole dietro casa con un focolare
Idee per un grande giardino bohémian esposto in pieno sole dietro casa con un focolare
Trova il professionista locale adatto per il tuo progetto
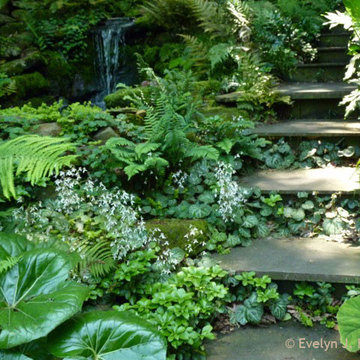
Updated water garden photo (May 2012), courtesy of Evelyn Hadden.
Ispirazione per un giardino boho chic
Ispirazione per un giardino boho chic
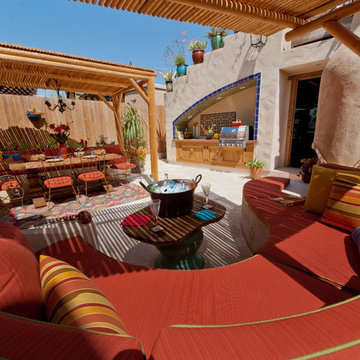
Bringing south of the boarder to the north of the boarder our Mexican Baja theme courtyard/living room makeover in Coronado Island is where our client have their entertainment now and enjoy the great San Diego weather daily. We've designed the courtyard to be a true outdoor living space with a full kitchen, dinning area, and a lounging area next to an outdoor fireplace. And best of all a fully engaged 15 feet pocket door system that opens the living room right out to the courtyard. A dream comes true for our client!
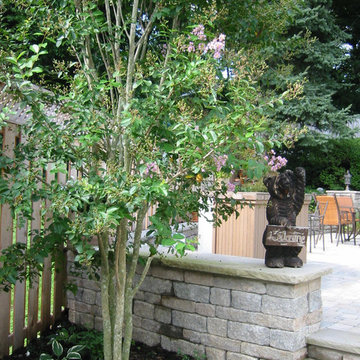
Outdoor rooms created on this sloping back yard provide easy navigation and a variety of sitting areas.
Idee per un giardino bohémian esposto a mezz'ombra di medie dimensioni e dietro casa in estate con pavimentazioni in mattoni
Idee per un giardino bohémian esposto a mezz'ombra di medie dimensioni e dietro casa in estate con pavimentazioni in mattoni
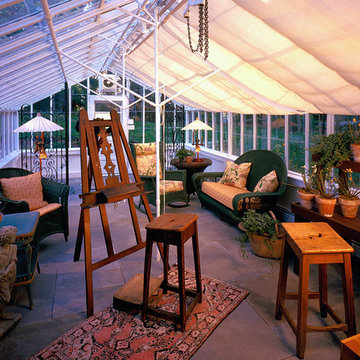
CB Wilson Interior Design / Bruce Thompson Photography
Idee per un grande giardino formale bohémian esposto in pieno sole dietro casa con un giardino in vaso e pavimentazioni in pietra naturale
Idee per un grande giardino formale bohémian esposto in pieno sole dietro casa con un giardino in vaso e pavimentazioni in pietra naturale
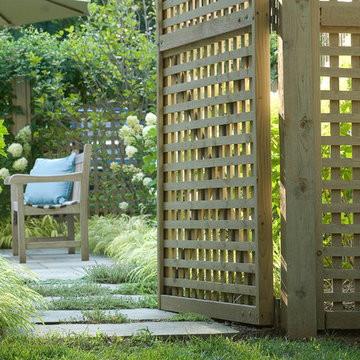
Winner "Best Landscape Design" in Westchester Home Magazine's 2012 Design Awards
Idee per un giardino eclettico
Idee per un giardino eclettico
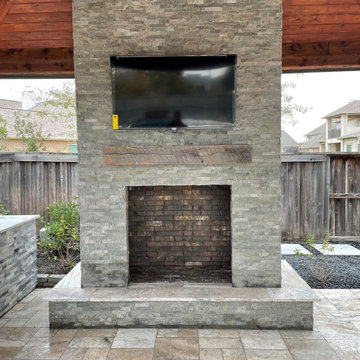
wood burning fireplace with split-face stone and 100 year old rustic beam
Esempio di un patio o portico bohémian dietro casa con un caminetto e pavimentazioni in pietra naturale
Esempio di un patio o portico bohémian dietro casa con un caminetto e pavimentazioni in pietra naturale
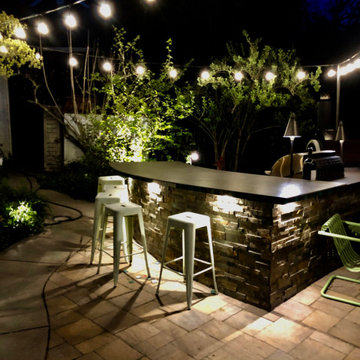
For years I planned on installing and Outdoor Kitchen and Entertainment Space in our Backyard. With a Kitchen command Center, Large fire-it and Plant collection Plantings. My Family enjoying the Firepit !
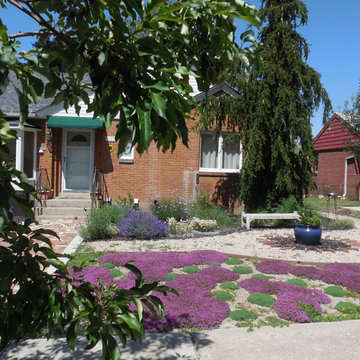
Foto di un piccolo giardino xeriscape boho chic esposto in pieno sole davanti casa in estate con un ingresso o sentiero e pavimentazioni in mattoni
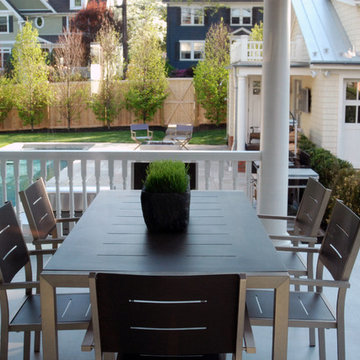
Ancilla Murray Photography- a salt water lap pool is heated by solar panels. An argentine grill is hiding behind the column.
Ispirazione per una piscina boho chic
Ispirazione per una piscina boho chic
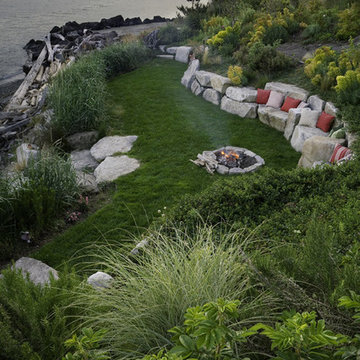
At the base of a stretch of steep bluffs along the shores of Puget Sound, this home was knocked from its foundation by a series of slope failures and landslide events nearly a decade ago. Although the process of unearthing and restoring the site was painstaking, taking nearly five years to accomplish, the current site conditions give no indication of the previous devastation.
The waterfront is now a beautiful and rustic coastal setting, seemly far removed from the nearby city. This salt-sprayed environment requires a hardy planting palette unlike most other gardens. To survive direct exposure to salt and prevailing winds, site planning preparation needed to adhere to a different set of rules. Large stones were used to visually connect one to the expansive panoramic aspect of the site, while also serving to add stability to a slope that inherently migrated. We used predominantly local stone such as granite for its regional look, providing dramatic and natural shapes. The courtyard gardens in the upland portion of the garden are much more formal. Situated directly off the dining room, this garden space was crafted as an extension of the interior.
The garden as a whole is a whimsical and natural retort to the earlier ruin that devastated the area.
Photos by Steve Young.
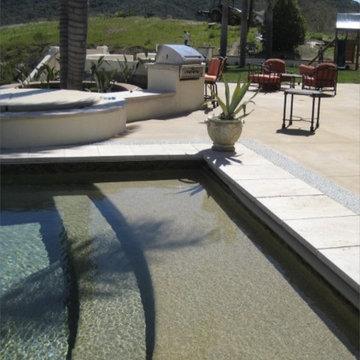
Idee per una grande piscina a sfioro infinito eclettica rettangolare dietro casa con un acquascivolo e pavimentazioni in cemento
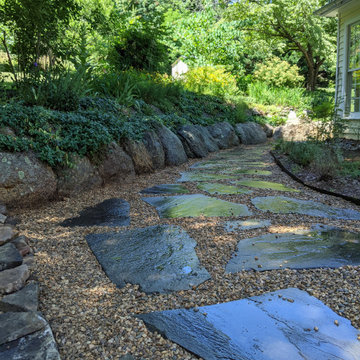
Rennovation of an old Bluestone Pathway around the house from the driveway to the back door :) Came out well!
Foto di un grande giardino bohémian esposto in pieno sole dietro casa con pavimentazioni in pietra naturale e recinzione in legno
Foto di un grande giardino bohémian esposto in pieno sole dietro casa con pavimentazioni in pietra naturale e recinzione in legno
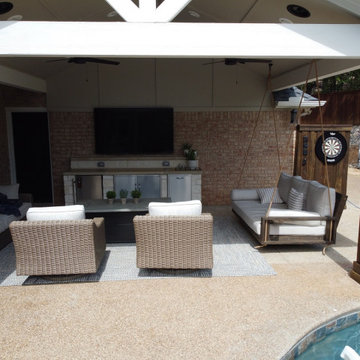
A total renovation of this backyard pool including new tile, re-plastering in a tranquil hue of Mediterranean blue. A new tanning ledge was added to the pool complete with bubblers. A new aggregate concrete area integrated into the existing pool surround. Notice how we created a custom niche to house the clients’ shade umbrella as part of the design – so custom!
A new channel drain was added between the new and old patio areas to ensure water drains properly.
The new gable-end covered patio addition was tied into the existing roofline. The patio cover features an open gable end with decorative (crow’s feet) details. On the interior of the covered patio we used a Hardie board finish to retain the originality of the existing home. In addition to finishing the new patio cover interior, we also installed the same Hardie board to the existing covered area on the back of the home. This enabled us to unify the existing and new structure in a way that makes the addition feel original to the home. This is an area that Archadeck of Northeast Dallas-Southlake is so well-known for!
Also within the covered patio is the new 9-foot bar whcih has a TV mounted overhead. We coordinated installation of speakers with the speaker company. They did the wiring when the ceiling finish was still open and then they came back out to finish the installation. Archadeck added plenty of lighting and multiple ceiling fans within the space.
Adjacent to the covered patio, Archadeck installed a privacy wall to keep all the pool equipment within reach but out of view.
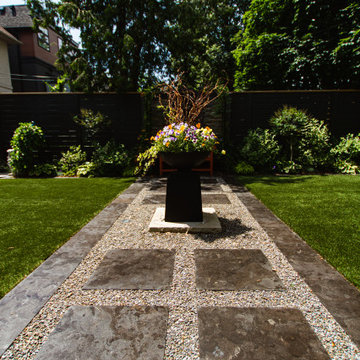
We turned this pedestrian Leaside backyard upside down! We added a stone patio complete with a firepit and lounge area which is covered by giant umbrella. A custom rough hewn beam pergola was painted black to contrast the custom stainless steel shoes and connector plates and placed over the new dining area and custom buffet. The buffet has a Corten steel decorative panel behind with white plexiglass and lighting for a dramatic dining experience. Horizontal fencing surrounds the backyard and the style carries through to both gates. Natural stone steppingstones and borders add contrast and frame the different sections of the yard. Playful informal plantings give the garden a sense of whimsy. The back porch was created for barbecuing with glass railings to not disturb the view from inside the home and contains a large storage space underneath.
Esterni eclettici - Foto e idee
13





