Esterni eclettici con pavimentazioni in mattoni - Foto e idee
Filtra anche per:
Budget
Ordina per:Popolari oggi
101 - 120 di 741 foto
1 di 3
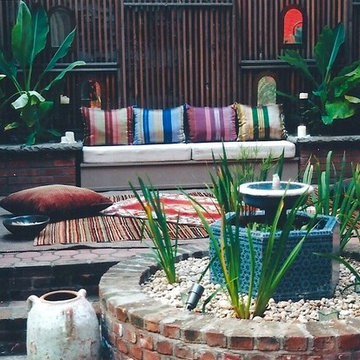
Esempio di un giardino boho chic esposto a mezz'ombra di medie dimensioni e in cortile in primavera con fontane e pavimentazioni in mattoni
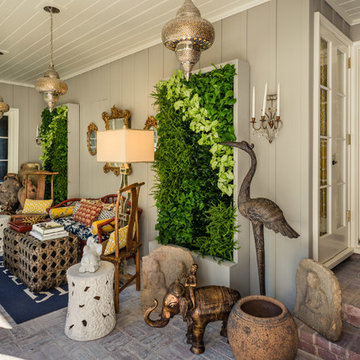
Dean J. Birinyi Photography, copyright 2012-2014
Ispirazione per un patio o portico boho chic con pavimentazioni in mattoni e un tetto a sbalzo
Ispirazione per un patio o portico boho chic con pavimentazioni in mattoni e un tetto a sbalzo
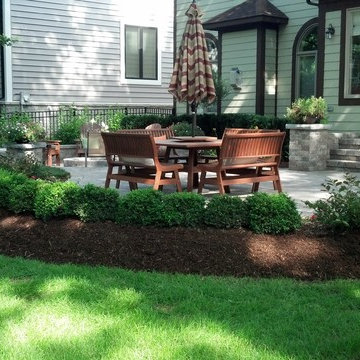
Brick paver patio and fire pit.
Idee per un patio o portico eclettico dietro casa con un focolare e pavimentazioni in mattoni
Idee per un patio o portico eclettico dietro casa con un focolare e pavimentazioni in mattoni
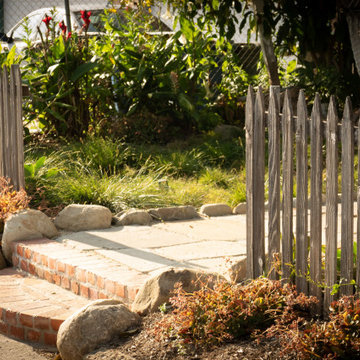
This very social couple were tying the knot and looking to create a space to host their friends and community, while also adding much needed living space to their 900 square foot cottage. The couple had a strong emphasis on growing edible and medicinal plants. With many friends from a community garden project they were involved in and years of learning about permaculture, they wanted to incorporate many of the elements that the permaculture movement advocates for.
We came up with a California native and edible garden that incorporates three composting systems, a gray water system, rain water harvesting, a cob pizza oven, and outdoor kitchen. A majority of the materials incorporated into the hardscape were found on site or salvaged within 20-mile of the property. The garden also had amenities like an outhouse and shower for guests they would put up in the converted garage.
Coming into this project there was and An old clawfoot bathtub on site was used as a worm composting bin, and for no other reason than the cuteness factor, the bath tub composter had to stay. Added to that was a compost tumbler, and last but not least we erected an outhouse with a composting toilet system (The Nature's Head Composting Toilet).
We developed a gray water system incorporating the water that came out of the washing machine and from the outdoor shower to help water bananas, gingers, and canailles. All the down spouts coming off the roof were sent into depressions in the front yard. The depressions were planted with carex grass, which can withstand, and even thrive on, submersion in water that rain events bring to the swaled-out area. Aesthetically, carex reads as a lawn space in keeping with the cottage feeling of the home.
As with any full-fledged permaculture garden, an element of natural building needed to be incorporated. So, the heart and hearth of the garden is a cob pizza oven going into an outdoor kitchen with a built-in bench. Cob is a natural building technique that involves sculpting a mixture of sand, soil, and straw around an internal structure. In this case, the internal structure is comprised of an old built-in brick incinerator, and rubble collected on site.
Besides using the collected rubble as a base for the cob structure, other salvaged elements comprise major features of the project: the front fence was reconstructed from the preexisting fence; a majority of the stone edging was created by stones found while clearing the landscape in preparation for construction; the arbor was constructed from old wash line poles found on site; broken bricks pulled from another project were mixed with concrete and cast into vegetable beds, creating durable insulated planters while reducing the amount of concrete used ( and they also just have a unique effect); pathways and patio areas were laid using concrete broken out of the driveway and previous pathways. (When a little more broken concrete was needed, we busted out an old pad at another project a few blocks away.)
Far from a perfectly polished garden, this landscape now serves as a lush and inviting space for my clients, their friends and family to gather and enjoy each other’s company. Days after construction was finished the couple hosted their wedding reception in the garden—everyone danced, drank and celebrated, christening the garden and the union!
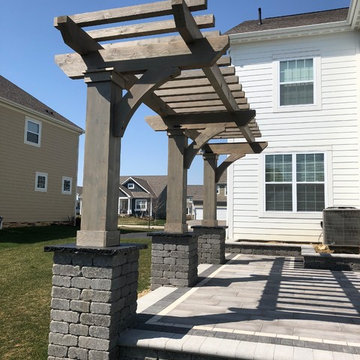
This stunning project, a combination hardscape, deck, pergola and fire pit project in the Ballantrae subdivision of Dublin, Ohio, is a work of art.
We built the two pergolas with cedar and stained them to match the decking. The pergolas are more decorative than functional. You can see the top of each pergola consists of two long beams topped with a series of shorter rafters. A pergola designed to cast maximum shade would have a third element on top, a series of thinner slats running across the rafters. Here, the larger pergola serves to define the primary dining area, and the smaller one enforces the boundary at the edge of the patio.
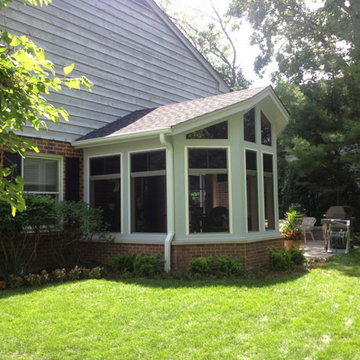
Finished H.Park Screened Porch Project
(KAdd Associates)
Esempio di un portico boho chic di medie dimensioni e nel cortile laterale con un portico chiuso, pavimentazioni in mattoni e un tetto a sbalzo
Esempio di un portico boho chic di medie dimensioni e nel cortile laterale con un portico chiuso, pavimentazioni in mattoni e un tetto a sbalzo
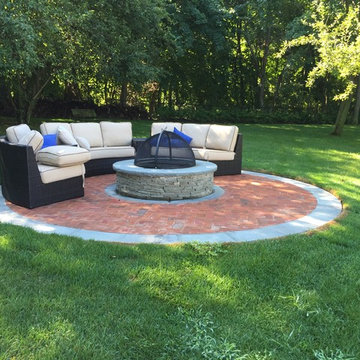
Complementing the traditional red brick house, Gary Duff Designs incorporated the brick into the swimming pool patio with bluestone border details. Keeping with the classic style for the front entrance, entry gates are set behind a Belgian block apron at the driveway. For added adventure, Gary Duff Designs returned in 2016 for a shuffleboard court installation.
Seen here: a round natural stone custom build fire pit on a round red brick patio.
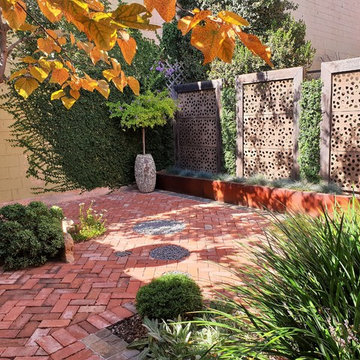
5 years on and this rustic courtyard is beginning to grow in to its final character
Foto di un piccolo giardino bohémian esposto in pieno sole in cortile in autunno con pavimentazioni in mattoni
Foto di un piccolo giardino bohémian esposto in pieno sole in cortile in autunno con pavimentazioni in mattoni
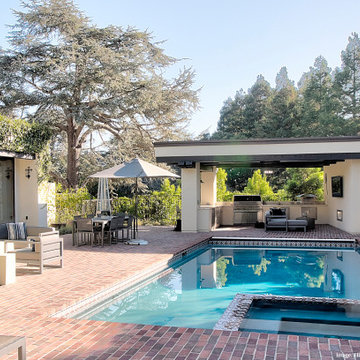
A new detached pavilion comprising an open outdoor kitchen and lounge area with fireplace and TV and a secluded 115 sf. enclosed cabana bath/changing room. Total roofed area is 411 sf.
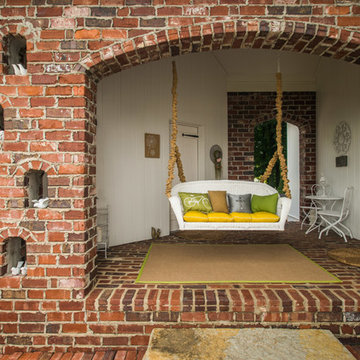
Photographer-Zachary Straw
Ispirazione per un portico eclettico dietro casa con pavimentazioni in mattoni e un tetto a sbalzo
Ispirazione per un portico eclettico dietro casa con pavimentazioni in mattoni e un tetto a sbalzo
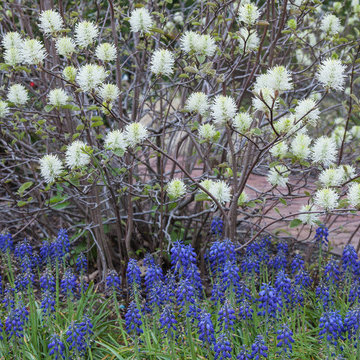
Angela Kearney, Minglewood Designs
Immagine di un giardino boho chic esposto in pieno sole di medie dimensioni e in cortile in primavera con pavimentazioni in mattoni
Immagine di un giardino boho chic esposto in pieno sole di medie dimensioni e in cortile in primavera con pavimentazioni in mattoni
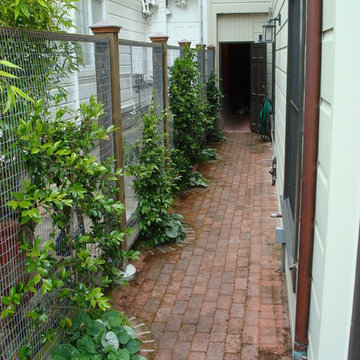
This back yard which includes many edibles on a open wire mesh fence has as it's core a brick patio in the shape of a fish with the stepping stones that go through a net or web shaped lawn that simulate bubbles from the top of the "fish". A very whimsical design replete a small playhouse/garden shed in the back.
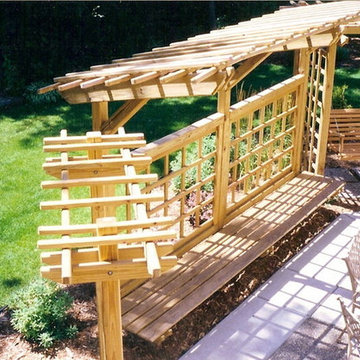
Just what do we call this? I call it many things. Pergola, arbor, Bauer, trellising, shade structure, all of the above!
Foto di un piccolo patio o portico bohémian dietro casa con pavimentazioni in mattoni e una pergola
Foto di un piccolo patio o portico bohémian dietro casa con pavimentazioni in mattoni e una pergola
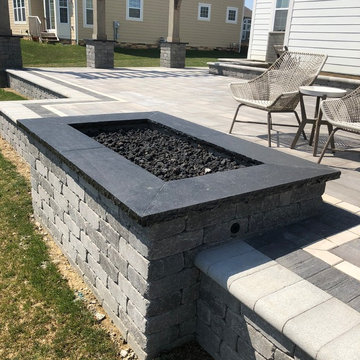
This stunning project, a combination hardscape, deck, pergola and fire pit project in the Ballantrae subdivision of Dublin, Ohio, is a work of art.
Now for the hardscapes! Most of the pavers are from Oberfields, and the largest portion of the patio, called the field, features pavers from Oberfields’ Grand Milestone line in the Timeless color. Oberfields describes them as “long linear pavers that mimic wood planks.” That’s the effect the homeowners wanted to capture. The pillars are made with the same Edington wall stone, as is the base for the unique rectangular gas-burning fire pit. Finally, the pillars and the fire pit rim are topped with limestone from Banas Stones in their kota black color.
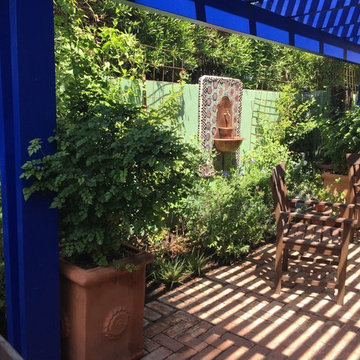
Moroccan oasis with copper fountain and trellis for vines. This is a double planted garden. In six months this garden wall will be completely covered in vines and the flower bed below will be thick with over grown flowering shrubs.
The garden includes a variety of organic fruit producing vines and trees for the homeowners to enjoy.
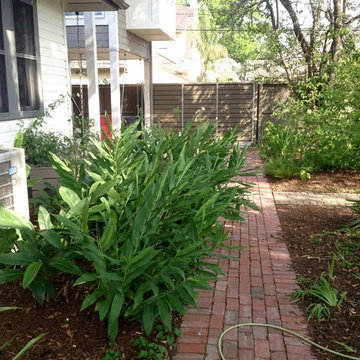
Foto di un grande giardino boho chic esposto in pieno sole dietro casa con un ingresso o sentiero e pavimentazioni in mattoni
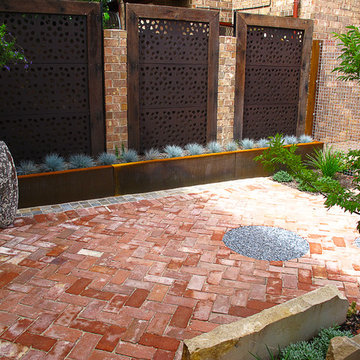
Corten steel retaining wall and Outdeco screens framed with recycled hardwood
Idee per un piccolo giardino formale bohémian dietro casa con pavimentazioni in mattoni
Idee per un piccolo giardino formale bohémian dietro casa con pavimentazioni in mattoni
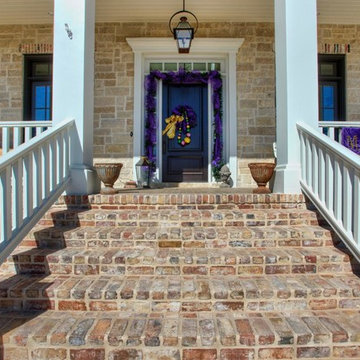
Blue Bruin Photography
Foto di un portico bohémian davanti casa con pavimentazioni in mattoni e un tetto a sbalzo
Foto di un portico bohémian davanti casa con pavimentazioni in mattoni e un tetto a sbalzo
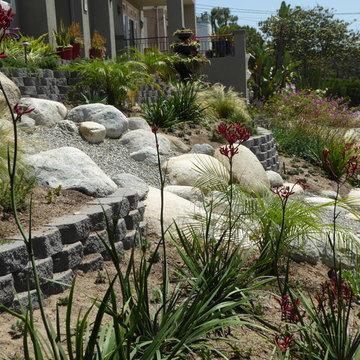
Sandi Fields
Immagine di un grande giardino xeriscape eclettico esposto in pieno sole davanti casa con pavimentazioni in mattoni
Immagine di un grande giardino xeriscape eclettico esposto in pieno sole davanti casa con pavimentazioni in mattoni
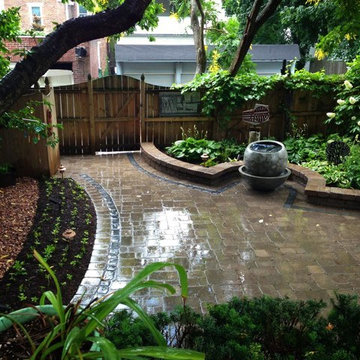
Foto di un giardino bohémian esposto a mezz'ombra di medie dimensioni e nel cortile laterale con fontane e pavimentazioni in mattoni
Esterni eclettici con pavimentazioni in mattoni - Foto e idee
6




