Esterni eclettici con pavimentazioni in mattoni - Foto e idee
Filtra anche per:
Budget
Ordina per:Popolari oggi
61 - 80 di 740 foto
1 di 3
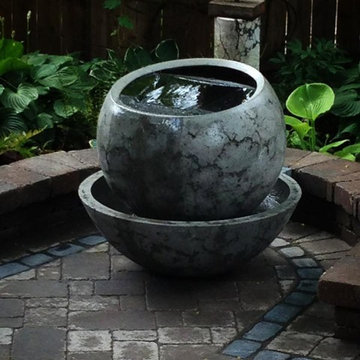
Ispirazione per un giardino eclettico esposto a mezz'ombra di medie dimensioni e nel cortile laterale con fontane e pavimentazioni in mattoni
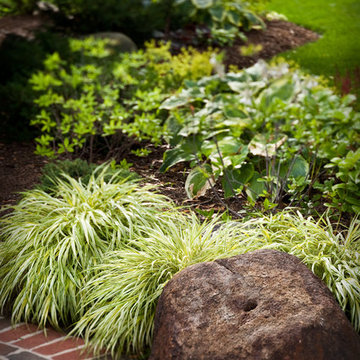
Speciman boulder with Hakonechloa macra 'Aureola.'
Westhauser Photography
Esempio di un giardino bohémian esposto a mezz'ombra di medie dimensioni e davanti casa in estate con pavimentazioni in mattoni e un ingresso o sentiero
Esempio di un giardino bohémian esposto a mezz'ombra di medie dimensioni e davanti casa in estate con pavimentazioni in mattoni e un ingresso o sentiero
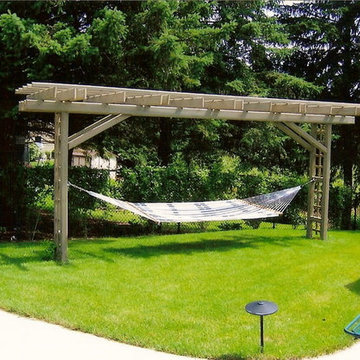
Very inviting isn't it? I have lost count how many of these I have built over the years. And they are like snowflakes every single one is different!
Idee per un piccolo patio o portico boho chic dietro casa con pavimentazioni in mattoni e una pergola
Idee per un piccolo patio o portico boho chic dietro casa con pavimentazioni in mattoni e una pergola
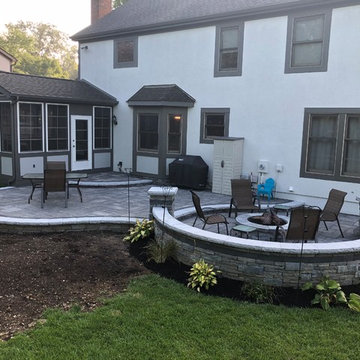
Archadeck of Columbus Delivers Year-Round Enjoyment with a 3-Season Room/Patio/Hardscape/Fire Pit Combination in Dublin, OH
Sometimes a tired, aging wooden deck just needs to be RE-tired, as in “retired,” as in replaced by a patio. That was the case for these Dublin, OH, homeowners who decided to go with a fresh, new paver patio and hardscape from Archadeck of Columbus instead of redecking or having a new deck installed. They also upgraded their screened porch by turning it into a 3-season room. Their instincts were good. Look how this stunning patio and 3-season room combination space has brought new life to their back yard!
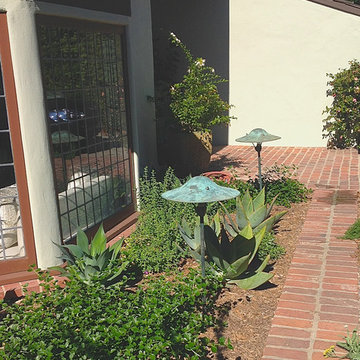
This bed used to be full of azaleas. Now it is full of waterwise plants- a happy melange of succulents, CA natives and Aussie plants.
Mayita Dinos Photography
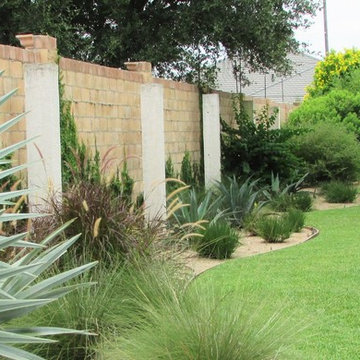
This photo highlights a stone landscape which includes Texas native plants and a combination of ornamental grasses.
Foto di un giardino boho chic esposto in pieno sole di medie dimensioni e dietro casa con pavimentazioni in mattoni
Foto di un giardino boho chic esposto in pieno sole di medie dimensioni e dietro casa con pavimentazioni in mattoni
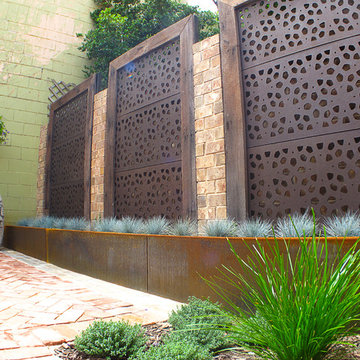
Corten steel retaining wall and Outdeco screens framed with recycled hardwood
Ispirazione per un piccolo giardino formale bohémian dietro casa con pavimentazioni in mattoni
Ispirazione per un piccolo giardino formale bohémian dietro casa con pavimentazioni in mattoni
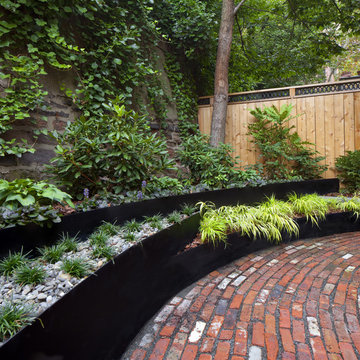
Photography by Anthony Crisafulli
Foto di un piccolo giardino eclettico in ombra dietro casa con un muro di contenimento e pavimentazioni in mattoni
Foto di un piccolo giardino eclettico in ombra dietro casa con un muro di contenimento e pavimentazioni in mattoni
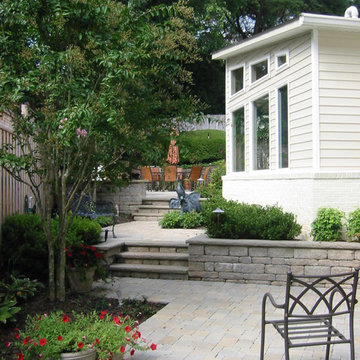
Outdoor rooms created on this sloping back yard provide easy navigation and a variety of sitting areas.
Ispirazione per un giardino boho chic esposto a mezz'ombra di medie dimensioni e dietro casa in estate con pavimentazioni in mattoni
Ispirazione per un giardino boho chic esposto a mezz'ombra di medie dimensioni e dietro casa in estate con pavimentazioni in mattoni
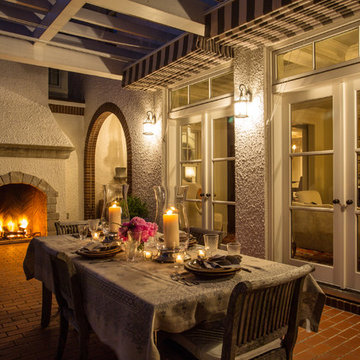
Country Estate brick patio with fireplace and rustic design.
Ispirazione per un patio o portico boho chic di medie dimensioni e nel cortile laterale con pavimentazioni in mattoni, un tetto a sbalzo e un focolare
Ispirazione per un patio o portico boho chic di medie dimensioni e nel cortile laterale con pavimentazioni in mattoni, un tetto a sbalzo e un focolare
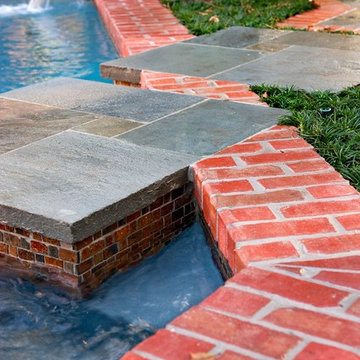
The Berry family of Houston, Texas hired us to do swimming pool renovation in their backyard. The pool was badly in need of repair. Its surface, plaster, tile, and coping all needed reworking. The Berry’s had finally decided it was time to do something about this, so they contacted us to inquire about swimming pool restoration. We told them that we could certainly repair the damaged elements. After we took a closer look at the pool, however, we realized that more was required here than a cosmetic solution to wear and tear.
Because of some serious design flaws, the aesthetic of the pool worked against surrounding landscape design. The rear portion of the pool was framed by architectural wall, and the water was surrounded by a brick and bluestone patio. The problem lay in the fact that the wall was too tall.
It created a sense of separation from the remainder of the yard, and it obscured the view of a beautiful arbor that had been built beneath the trees behind the pool. It also hosted a contemporary-style, sheer-descent waterfall fountain that looked too modern for a traditional lawn and garden design. Restoring this wall to its proper relationship with the landscape would turn out to be one of the key elements to our swimming pool renovations work.
We began by lowering the wall the wall so you could see the arbor and trees in the backyard more clearly. We also did away with the sheer-descent waterfall that clashed with surrounding backyard landscape design. We decided that a more traditional fountain would be more appropriate to the setting, and more aesthetically apropos if it complimented the brick and bluestone patio.
To create this façade, we had to reconstruct the wall with bluestone columns rising up through the brick. These columns matched the bluestone in the patio, and added a stately form to the otherwise plain brick wall. Each column rose slightly higher than the top of the wall and was capped at the top. Thermal-finish weirs crafted in a flame detail jutted from under the capstones and poured water into the pool below.
To draw greater emphasis to the pool itself as a body of water, we continued our swimming pool renovation with an expansion of the brick coping. This drew greater emphasis to the body of water within its form, and helps focus awareness on the tranquility created by the fountain. We also removed the outdated diving board and replaced it with a diving rock. This was safer and more attractive than the board.
We also extended the entire pool and patio another 15 feet toward the right. This made the entire area a more relaxed and sweeping expanse of hardscape. While doing so, we expanded the brick coping around the pool from 8 inches to 12 inches. Because the spa had a rather unique shape, we decided to replace the coping here with custom brink interlace style that would fit its irregular design.
Now that the swimming pool renovation itself was complete, we sought to extend the new sense of expansiveness into the rest of the yard. To accomplish this, we built a walkway out of bluestone stepping pads that ran across the surface of the water to the arbor on the other side of the fountain wall.
This unique pathway created invitation to the world of the trees beyond the water’s edge, and counterbalanced the focal point of the pool area with the arbor as a secondary point of interest. We built a terrace and a dining area here so people could remain here in comfort for as long as they liked without having to run back to the patio or dash inside the kitchen for food and drinks.
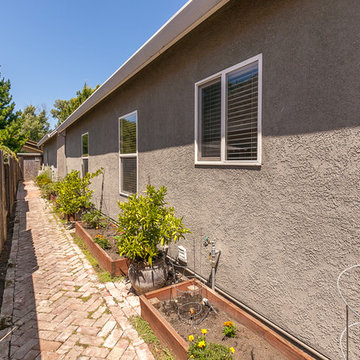
Side yard garden with raised vegetable beds, potted citrus and reclaimed brick pathway in a herringbone pattern. creeping thyme ground cover.
Esempio di un piccolo orto in giardino boho chic esposto in pieno sole nel cortile laterale in estate con pavimentazioni in mattoni
Esempio di un piccolo orto in giardino boho chic esposto in pieno sole nel cortile laterale in estate con pavimentazioni in mattoni
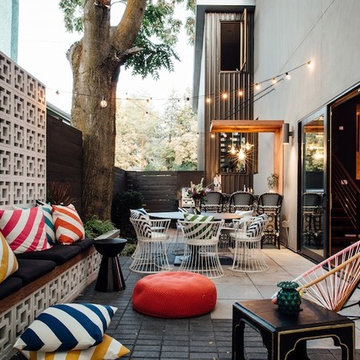
Foto di un patio o portico eclettico di medie dimensioni e dietro casa con pavimentazioni in mattoni e un parasole
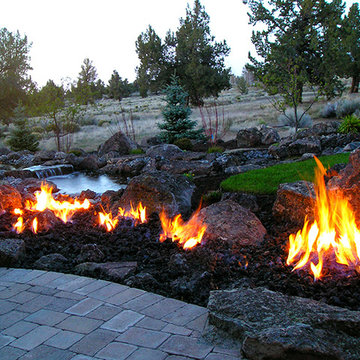
This is a fully custom fire garden we made to make the lava rock seem like it was molten lava and the water feature in the back almost gives it a Hawaiian feel of the lava going into the ocean with all of the sounds.
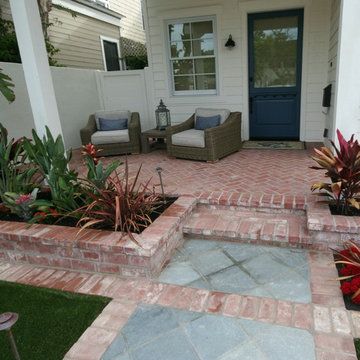
Brick porch and planters. Slate tile walks with brick borders.
Photo- Torrey Pines Landscape Co., Inc
Esempio di un giardino bohémian di medie dimensioni e davanti casa con un ingresso o sentiero e pavimentazioni in mattoni
Esempio di un giardino bohémian di medie dimensioni e davanti casa con un ingresso o sentiero e pavimentazioni in mattoni
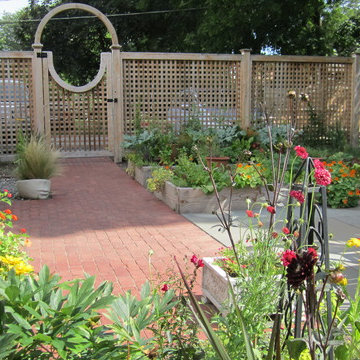
Esempio di un piccolo giardino bohémian esposto in pieno sole in cortile in estate con pavimentazioni in mattoni
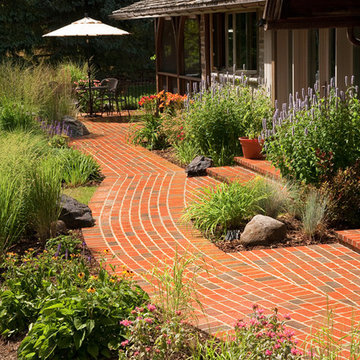
Surrounded by ornamental grasses and perennials, a brick walk leads to the backyard patio.
Westhauser Photography
Idee per un giardino eclettico esposto in pieno sole di medie dimensioni e dietro casa in estate con pavimentazioni in mattoni e un ingresso o sentiero
Idee per un giardino eclettico esposto in pieno sole di medie dimensioni e dietro casa in estate con pavimentazioni in mattoni e un ingresso o sentiero
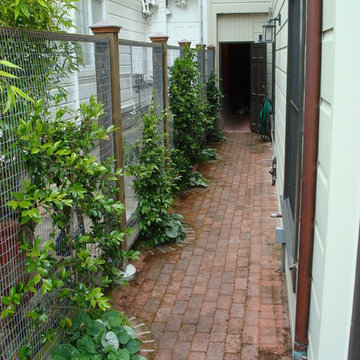
This back yard which includes many edibles on a open wire mesh fence has as it's core a brick patio in the shape of a fish with the stepping stones that go through a net or web shaped lawn that simulate bubbles from the top of the "fish". A very whimsical design replete a small playhouse/garden shed in the back.
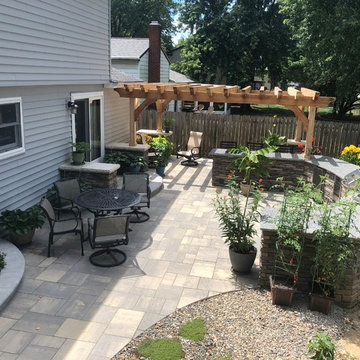
The pavers selected by the homeowners are Unilock’s Bristol Valley pavers in the steel mountain color, which is a beautifully subtle color blend. The rounded pavers along the edges of the walkway leading from the first door to the main patio area, and around the planter area by the wall, are Unilock Brussels Fullnose pavers. These rounded pavers in a lighter color provide contrast and soften the edges of the curved walkway and planter.
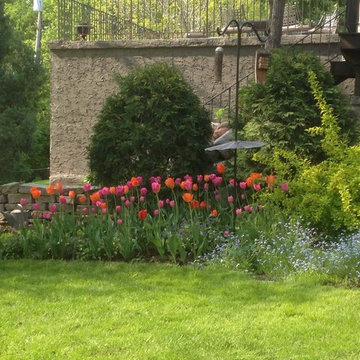
Cory Barton, Barton Design
Ispirazione per un ampio giardino bohémian esposto a mezz'ombra in estate con pavimentazioni in mattoni
Ispirazione per un ampio giardino bohémian esposto a mezz'ombra in estate con pavimentazioni in mattoni
Esterni eclettici con pavimentazioni in mattoni - Foto e idee
4




