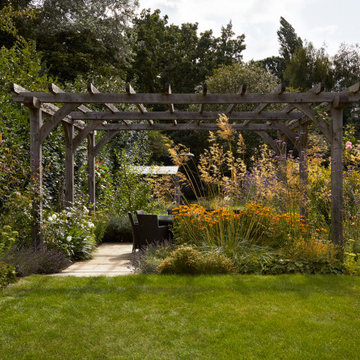Esterni contemporanei dietro casa - Foto e idee
Filtra anche per:
Budget
Ordina per:Popolari oggi
81 - 100 di 90.967 foto
1 di 3

Foto di una terrazza minimal di medie dimensioni e dietro casa con un focolare e una pergola
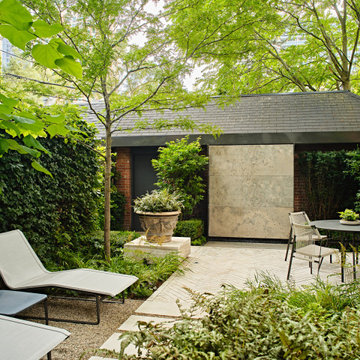
Stepping stones in a minimal gravel paved area lead past two lounge chairs to the intimate dining area. The herringbone-patterned limestone patio dissipates into a lush planting bed filled with loose swaths of shade-loving perennials and seasonal bulbs. Beech hedging, and formal clipped evergreens, surround the space and provide privacy, structure and winter interest to the garden. On axis to the main interior living space of the home, the fountain, is the focal point of the garden. A limestone water wall featuring an engraved pattern of fallen Honey Locust leaves nods to the centrally located mature Honey Locust tree that anchors the garden. Water, flowing down the wall, falls a short distance into a pool with a submerged limestone panel. The light noise of the falling water helps soften the sounds of the bustling downtown neighbourhood, creating a tranquil back drop for living and entertaining.
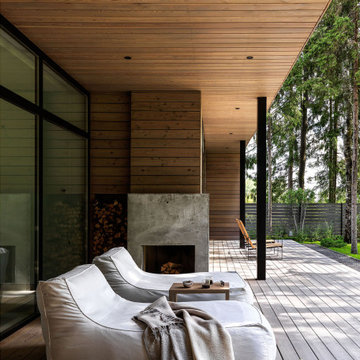
Idee per un portico contemporaneo di medie dimensioni e dietro casa con un caminetto, pedane e un tetto a sbalzo
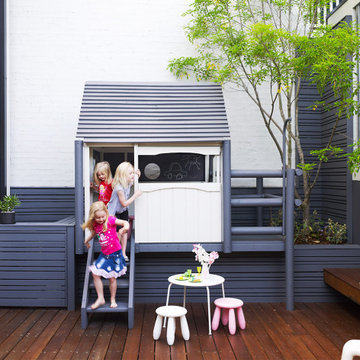
This inner-city garden was designed to meet the needs of a young family who like to entertain but still required solutions for storage and off street parking. Key to the design was connecting the two different areas of the lower courtyard with the upper carstand area. A solution was obtained through constructing an intermediate landing with built in seating and a new gas BBQ. An open style steel balustrade allows for safety between the two areas and visually takes full advantage of the depth of the property. All-weather protection provided by retractable awnings to both upper and lower areas ensures year round enjoyment. Sliding doors in the garage help the generous storage recede into the design.
Spotted gum hardwood timber decking extends the internal areas outside and the wrap around steps further connect the spaces by providing an inviting entry to the BBQ area. A large floating timber bench seat is both practical and breaks up the large retaining wall to the upper carport.
A grey and white colour palette provides a sophisticated look whilst highlighting punctuations of playful colour and contemporary styling to link the children’s play areas with the home.
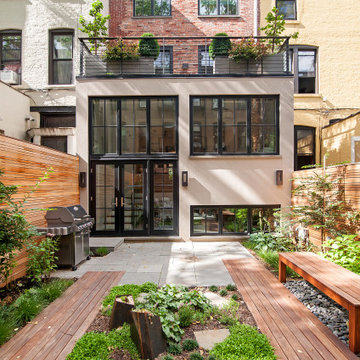
Ispirazione per un patio o portico contemporaneo dietro casa con nessuna copertura
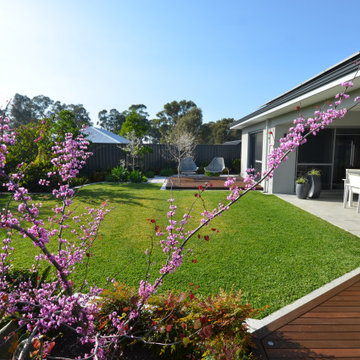
Foto di un giardino xeriscape minimal esposto in pieno sole di medie dimensioni e dietro casa in primavera con un ingresso o sentiero e pedane
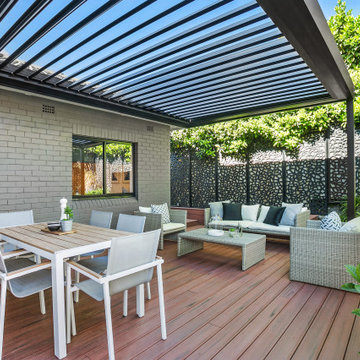
In Cremorne, its out with the old and in with the new. This full home renovation included new kitchen & bathroom, flooring, full window & door replacements, new decking to rear, retaining walls, new driveway, fencing, external painting, new awnings, new roofing and gutters. Clients were very adaptable and lived in during the renovation with 2 young children.
The old kitchen (not original) included a very cool unforgettable kelvinator oven dated back to 1970. Still turning out the Sunday Roasts ! It was like stepping back in time. The client and I had a hard time throwing it out but it had to go in the end.
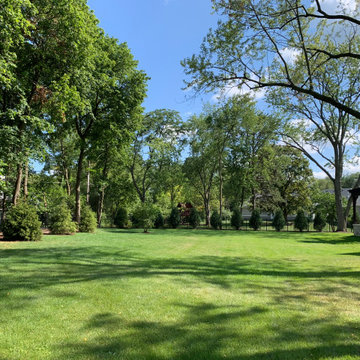
Esempio di un privacy in giardino minimal esposto in pieno sole di medie dimensioni e dietro casa in estate con pacciame
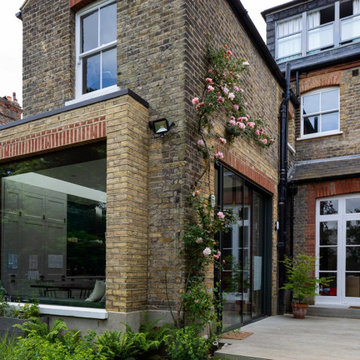
This family garden was redesigned to gives a sense of space for both adults and children at the same time the clients were extending their home. The view of the garden was enhanced by an oversized picture window from the kitchen onto the garden.
This informed the design of the iroko pergola which has a BBQ area to catch the evening sun. The wood was stained to match the picture window allowing continuity between the house and garden. Existing roses were relocated to climb the uprights and a Viburnum x bodnantense ‘Charles Lamont’ was planted immediately outside the window to give floral impact during the winter months which it did beautifully in its first year.
The Kiwi clients desired a lot of evergreen structure which helped to define areas. Designboard ‘Greenwich’ was specified to lighten the shaded terrace and provide a long-lasting, low-maintenance surface. The front garden was also reorganised to give it some clarity of design with a Kiwi sense of welcome.
The kitchen was featured in Kitchens, Bedrooms & Bathrooms magazine, March 2019, if you would like to see more.
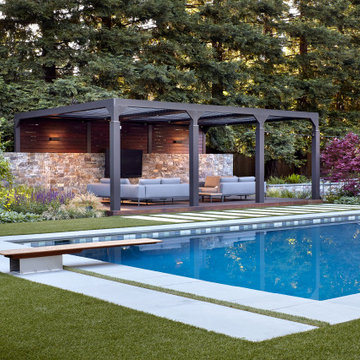
Foto di un'ampia piscina monocorsia minimal rettangolare dietro casa con una vasca idromassaggio e pavimentazioni in pietra naturale
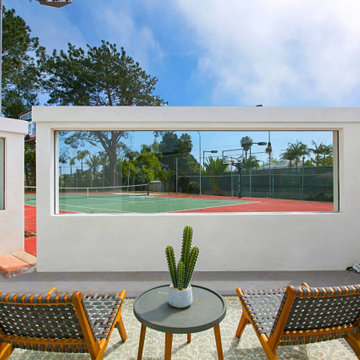
Esempio di un campo sportivo esterno design esposto in pieno sole di medie dimensioni e dietro casa
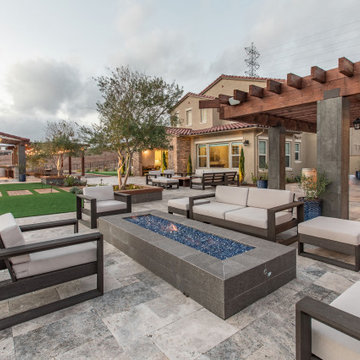
Immagine di un grande patio o portico minimal dietro casa con un focolare, pavimentazioni in pietra naturale e una pergola
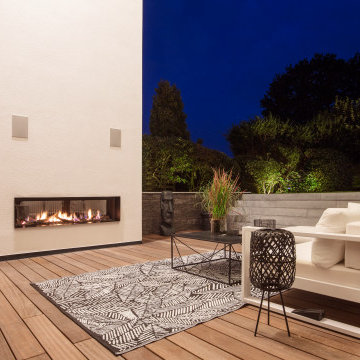
Immagine di una grande terrazza contemporanea dietro casa con un caminetto e nessuna copertura
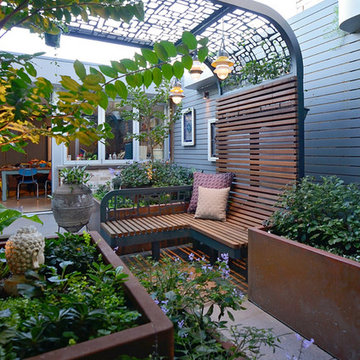
We started with selecting a range of bespoke oversized copper planters, this brings strength of character to the space, enables us to plant deciduous feature trees for all year-round interest, as well as a variety of shrubs and scented groundcovers. Each planter is up light, defining its cube shape and reflecting the buildings architecture. With time the rich patina of the planters will become more distinct.
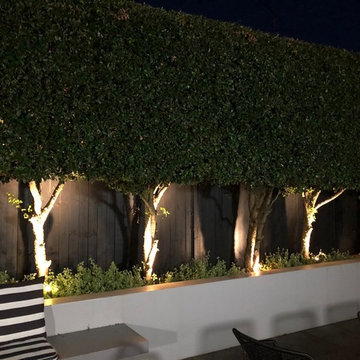
Contemporary garden in Maroubra, Eastern Suburbs of Sydney.
Foto di un giardino design dietro casa
Foto di un giardino design dietro casa
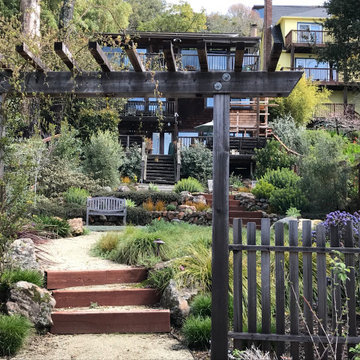
You can read more about the project through this Houzz Feature link: https://www.houzz.com/magazine/hillside-yard-offers-scenic-views-and-space-for-contemplation-stsetivw-vs~131483772
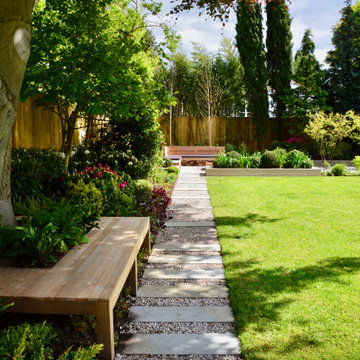
Foto di un grande giardino formale contemporaneo dietro casa
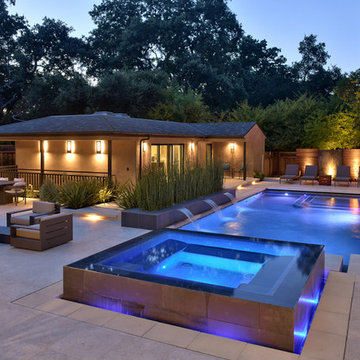
Bertolami Interiors, Summit Landscape Development
Immagine di un grande patio o portico minimal dietro casa con un focolare, piastrelle e nessuna copertura
Immagine di un grande patio o portico minimal dietro casa con un focolare, piastrelle e nessuna copertura
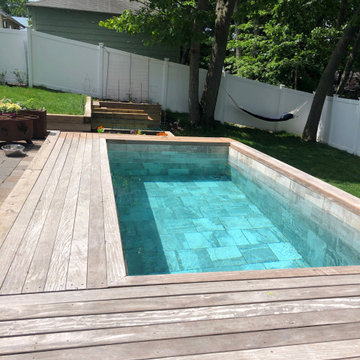
Soake Pool project complete! This is one of our favorites. The customer had a super tight space with a walk out patio that was about 4' above ground. Pool was installed above ground and a wood deck was built up to and around it. Great use of space and super appealing!
Esterni contemporanei dietro casa - Foto e idee
5





