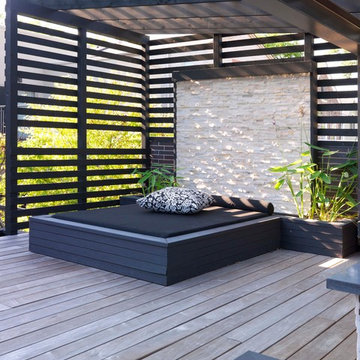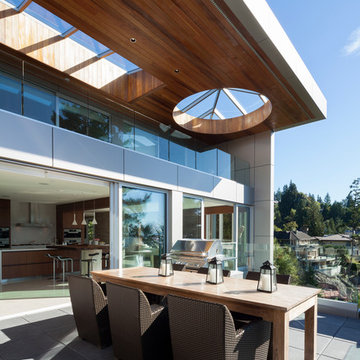Esterni contemporanei dietro casa - Foto e idee
Filtra anche per:
Budget
Ordina per:Popolari oggi
41 - 60 di 90.965 foto
1 di 3
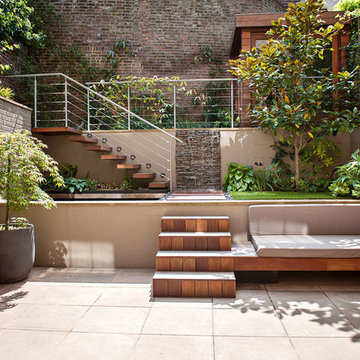
Ben Robert - Blooming Photography
Foto di un piccolo patio o portico minimal dietro casa con pavimentazioni in cemento, nessuna copertura e un caminetto
Foto di un piccolo patio o portico minimal dietro casa con pavimentazioni in cemento, nessuna copertura e un caminetto
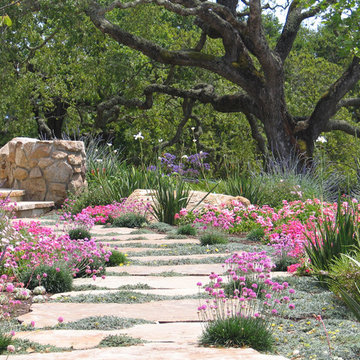
Flagstone path with Armeria, Lavender, Dymondia and Fortnight Lily
Ispirazione per un giardino formale contemporaneo esposto a mezz'ombra di medie dimensioni e dietro casa con un ingresso o sentiero, passi giapponesi e pavimentazioni in pietra naturale
Ispirazione per un giardino formale contemporaneo esposto a mezz'ombra di medie dimensioni e dietro casa con un ingresso o sentiero, passi giapponesi e pavimentazioni in pietra naturale
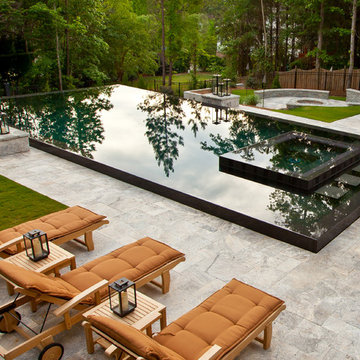
Shane LeBlanc
Immagine di una grande piscina a sfioro infinito minimal rettangolare dietro casa con una vasca idromassaggio e pavimentazioni in pietra naturale
Immagine di una grande piscina a sfioro infinito minimal rettangolare dietro casa con una vasca idromassaggio e pavimentazioni in pietra naturale
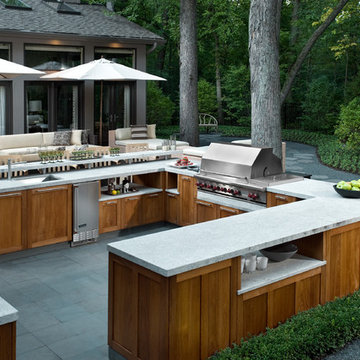
An additional challenge for the design team was to ensure that the kitchen would withstand the harsh Chicago elements; the countertop was done in honed granite and the cabinetry is marine-grade teak. To bring the modern design into harmony with the natural surroundings, a neutral palette was selected to complement the aesthetic inside the home without detracting from the lush green of the outdoor space.

Custom Home of the Year 2012 Electronic House magazine
Sarasota, FL
Longboat Key, FL
Casey Key, FL
Siesta Key, FL
Venice, FL
Lakewood Ranch, FL
Immagine di una piscina monocorsia design rettangolare di medie dimensioni e dietro casa con lastre di cemento
Immagine di una piscina monocorsia design rettangolare di medie dimensioni e dietro casa con lastre di cemento
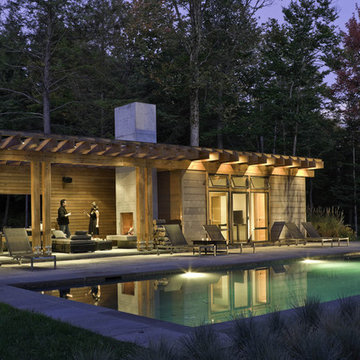
Pool & Pool House
Stowe, Vermont
This mountain top residential site offers spectacular 180 degree views towards adjacent hillsides. The client desired to replace an existing pond with a pool and pool house to be used for both entertaining and family use. The open site is adjacent to the driveway to the north but offered spectacular mountain views to the south. The challenge was to provide privacy at the pool without obstructing the beautiful vista from the entry drive. Working closely with the architect we designed the pool and pool house as one modern element closely linked by proximity, detailing & geometry. In so doing, we used precise placement, careful choice of building & site materials, and minimalist planting. Existing trees were edited to open up selected views to the south. Rows of ornamental grasses provide architectural delineation of outdoor space. Understated stone steps in the lawn loosely connect the pool to the main house.
Architect: Michael Minadeo + Partners
Image Credit: Westphalen Photography

Photography: ©ShadesOfGreen
Foto di un giardino contemporaneo dietro casa
Foto di un giardino contemporaneo dietro casa
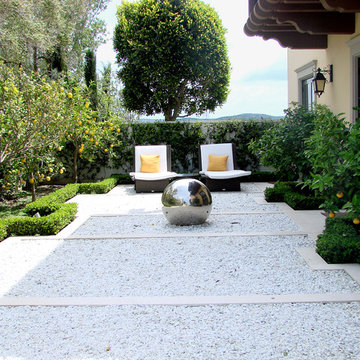
Foto di un giardino formale contemporaneo dietro casa e di medie dimensioni con ghiaia
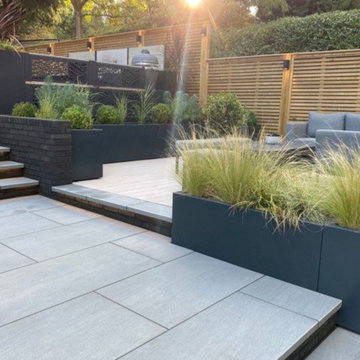
One of our all-time favourite projects, this spacious L-shape project in Stockport, Cheshire is destined to be the envy of every friend, neighbour and guest that sets eyes on this garden.
The kitchen blends in beautifully with the surrounding landscaping and lighting schemes, constructed by Creative Gardens & Driveways. The bar table and stool seating with the beautiful ‘Habitat’ design feature faces the rest of the beautifully landscaped gardens. The Millboard feature walls tie the design in with other zones in the garden. With a Gas BBQ for convenience and a Gusto Charcoal BBQ for that smoky style, this kitchen is every social Chef’s dream.
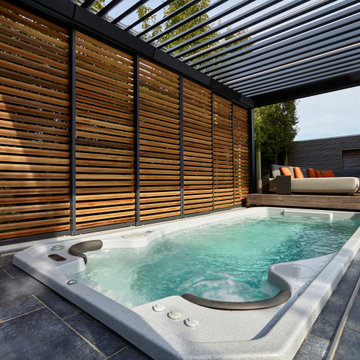
Camargue® Skye®; gives you a sense of openness and a sense of protection at the same time. The aluminum louvres in the roof of this pergola can be rotated as you wish, and you can even slide the roof fully open using the patented S-drive technology. As such, this pergola with a retractable roof is ideal for letting in maximum sunlight in winter and gazing at the starry sky in summer. When needed, the double-walled louvres are ready to stop any rain, snow or wind from getting in. Rotate the louvres in your pergola to the ideal position to let in just the amount of sunlight you prefer — and on hot days, the open louvres allow warm air to escape easily.
This pergola is not just extremely functional, it looks extremely sleek too. All wiring, anchoring and water drainage is invisibly concealed. Your pergola with a retractable roof can be installed both as a freestanding or lean-to structure. The possibilities for customization are endless: go for windproof screens, Loggia® or glass sliding panels as side elements, for example, or create a cozy atmosphere with LED lighting and a music or heating system.
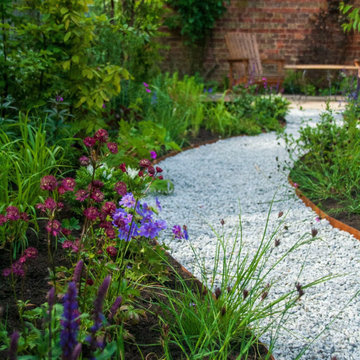
Contemporary townhouse wildlife garden, with meandering gravel paths through dynamic herbaceous planting with corten water features.
Ispirazione per un giardino design esposto in pieno sole di medie dimensioni e dietro casa con sassi di fiume
Ispirazione per un giardino design esposto in pieno sole di medie dimensioni e dietro casa con sassi di fiume
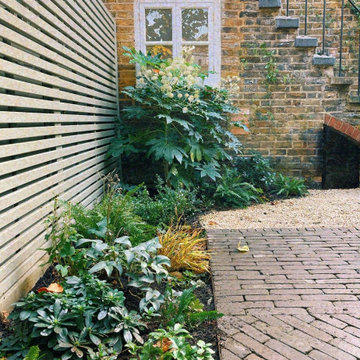
View towards the house, corten steel edging and custom made fence in soft sage colour.
Esempio di una piccola aiuola design esposta a mezz'ombra dietro casa in primavera con pavimentazioni in mattoni
Esempio di una piccola aiuola design esposta a mezz'ombra dietro casa in primavera con pavimentazioni in mattoni
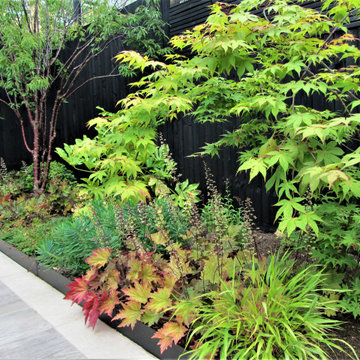
This small, north-east facing garden, measuring around 100 m2, was in need of a complete transformation to bring it into line with the owner's interior style and the desire for an outdoor room experience. A series of bi-folding doors led out to a relatively small patio and raised lawn area. The objective was to create a design that would maximise the space, making it feel much larger and provide usable areas that the owners could enjoy throughout the day as the sun moves around the garden. An asymmetrical design with different focal points and material contrasts was deployed to achieve the impression of a larger, yet still harmonious, space.
The overall garden style was Japanese-inspired with pared back hard landscaping materials and plants with interesting foliage and texture, such as Acers, Prunus serrula cherry tree, cloud pruned Ilex crenata, clumping bamboo and Japanese grasses featuring throughout the garden's wide borders. A new lower terrace was extended across the full width of the garden to allow the space to be fully used for morning coffee and afternoon dining. Porcelain tiles with an aged wood effect were used to clad a new retaining wall and step risers, with limestone-effect porcelain tiles used for the lower terrace. New steps were designed to create an attractive transition from the lower to the upper level where the previous lawn was completely removed in favour of a second terrace using the same low-maintenance wood effect porcelain tiles.
A raised bed constructed in black timber sleepers was installed to deal with ground level changes at the upper level, while at the lower level another raised bed provides an attractive retaining edge backfilled with bamboo. New fencing was installed and painted black, a nod to the Japanese shou sugi ban method of charring wood to maintain it. Finally, a combination of carefully chosen outdoor furniture, garden statuary and bespoke planters complete the look. Discrete garden lighting set into the steps, retaining wall and house walls create a soft ambient lighting in which to sit and enjoy the garden after dark.
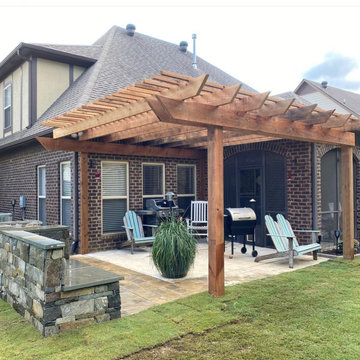
Idee per un patio o portico minimal di medie dimensioni e dietro casa con pavimentazioni in pietra naturale e una pergola
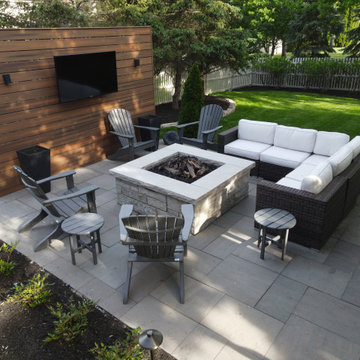
Ispirazione per un grande patio o portico contemporaneo dietro casa con un focolare, pavimentazioni in pietra naturale e nessuna copertura
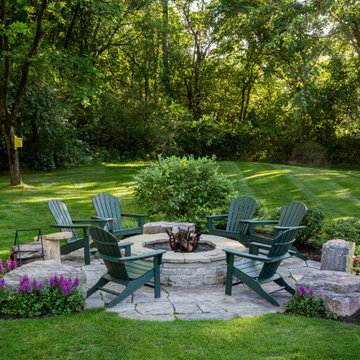
Immagine di un grande giardino minimal esposto in pieno sole dietro casa in estate con un focolare e pavimentazioni in pietra naturale

New landscape remodel, include concrete, lighting, outdoor living space and drought resistant planting.
Idee per un ampio giardino xeriscape design esposto in pieno sole dietro casa in primavera con un focolare, graniglia di granito e recinzione in legno
Idee per un ampio giardino xeriscape design esposto in pieno sole dietro casa in primavera con un focolare, graniglia di granito e recinzione in legno
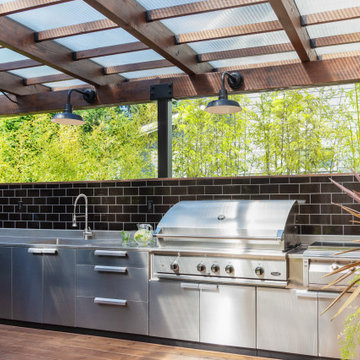
Photo by Tina Witherspoon.
Idee per una terrazza contemporanea dietro casa, a piano terra e di medie dimensioni con una pergola
Idee per una terrazza contemporanea dietro casa, a piano terra e di medie dimensioni con una pergola
Esterni contemporanei dietro casa - Foto e idee
3





