Esterni contemporanei con graniglia di granito - Foto e idee
Filtra anche per:
Budget
Ordina per:Popolari oggi
121 - 140 di 223 foto
1 di 3
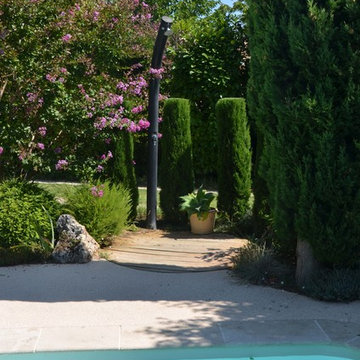
Douche de piscine
Sigmap-Jardin
Esempio di una grande piscina design a "C" davanti casa con graniglia di granito
Esempio di una grande piscina design a "C" davanti casa con graniglia di granito
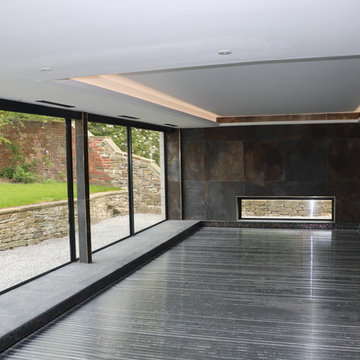
The project brief was to extend an existing stone Victorian ‘villa’ in rural Lothersdale, Yorkshire. This is detailed in two parts, in both a vernacular dressed stonework extension (built sustainably from re-purposed stone salvaged from demolished out-buildings, garden walls and patios from the site), contrasting with a far more contemporary-looking, ashlar limestone-clad and glazed-wall swimming pool. The new pool is dug into the existing sloped hillside garden and set within a relaid terraced lawn, with dry stone retaining walls and a limestone ‘scree-bed’ surround. The new building sits within a refurbished kitchen walled garden, complete with re-built stone shed with attached new cedar greenhouse. Pool and space heating is by an Air Source Heat Pump, with electric boosted by a roof-mounted PV solar system – complete with powervault battery storage inside.
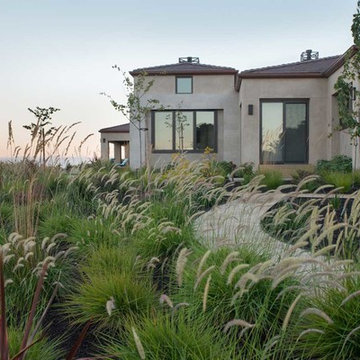
Immagine di un giardino contemporaneo nel cortile laterale con graniglia di granito
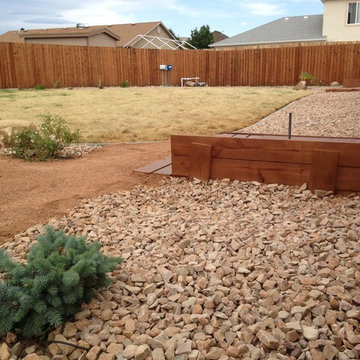
The homeowners like play horse shoes and we surprised them by installing a regulation size pit area with stained cedar pit decking.
S. Kurtenbach
Esempio di un giardino design esposto in pieno sole di medie dimensioni e dietro casa con graniglia di granito
Esempio di un giardino design esposto in pieno sole di medie dimensioni e dietro casa con graniglia di granito
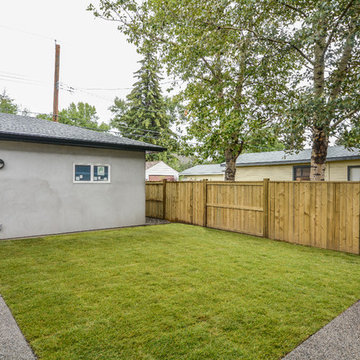
Idee per un patio o portico design di medie dimensioni e dietro casa con graniglia di granito e nessuna copertura
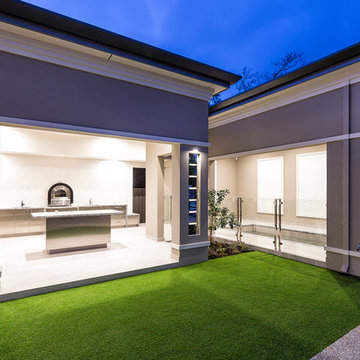
At The Resort, seeing is believing. This is a home in a class of its own; a home of grand proportions and timeless classic features, with a contemporary theme designed to appeal to today’s modern family. From the grand foyer with its soaring ceilings, stainless steel lift and stunning granite staircase right through to the state-of-the-art kitchen, this is a home designed to impress, and offers the perfect combination of luxury, style and comfort for every member of the family. No detail has been overlooked in providing peaceful spaces for private retreat, including spacious bedrooms and bathrooms, a sitting room, balcony and home theatre. For pure and total indulgence, the master suite, reminiscent of a five-star resort hotel, has a large well-appointed ensuite that is a destination in itself. If you can imagine living in your own luxury holiday resort, imagine life at The Resort...here you can live the life you want, without compromise – there’ll certainly be no need to leave home, with your own dream outdoor entertaining pavilion right on your doorstep! A spacious alfresco terrace connects your living areas with the ultimate outdoor lifestyle – living, dining, relaxing and entertaining, all in absolute style. Be the envy of your friends with a fully integrated outdoor kitchen that includes a teppanyaki barbecue, pizza oven, fridges, sink and stone benchtops. In its own adjoining pavilion is a deep sunken spa, while a guest bathroom with an outdoor shower is discreetly tucked around the corner. It’s all part of the perfect resort lifestyle available to you and your family every day, all year round, at The Resort. The Resort is the latest luxury home designed and constructed by Atrium Homes, a West Australian building company owned and run by the Marcolina family. For over 25 years, three generations of the Marcolina family have been designing and building award-winning homes of quality and distinction, and The Resort is a stunning showcase for Atrium’s attention to detail and superb craftsmanship. For those who appreciate the finer things in life, The Resort boasts features like designer lighting, stone benchtops throughout, porcelain floor tiles, extra-height ceilings, premium window coverings, a glass-enclosed wine cellar, a study and home theatre, and a kitchen with a separate scullery and prestige European appliances. As with every Atrium home, The Resort represents the company’s family values of innovation, excellence and value for money.
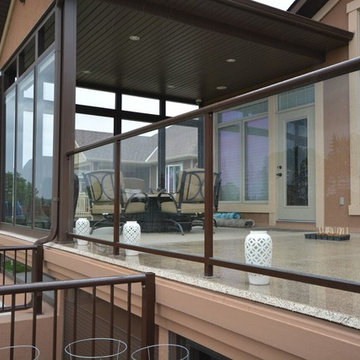
Esempio di un patio o portico minimal di medie dimensioni e dietro casa con graniglia di granito
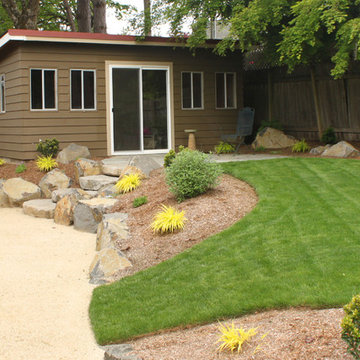
This backyard was a jungle - tearing out the old deck, leveling with boulders adding boulder steps and a flagstone patio along with new lawn and plants made for a fantastic makeover. Doing the patio out of decomposed granite helped with the budget as well.
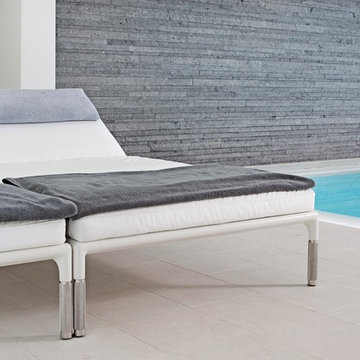
Matthias Malpricht
Idee per una grande piscina a sfioro infinito minimal personalizzata nel cortile laterale con una dépendance a bordo piscina e graniglia di granito
Idee per una grande piscina a sfioro infinito minimal personalizzata nel cortile laterale con una dépendance a bordo piscina e graniglia di granito
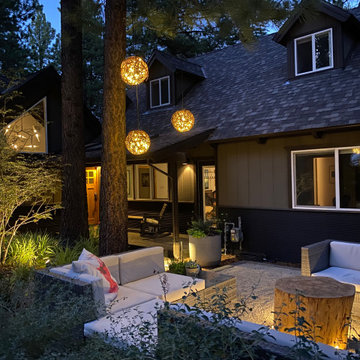
Foto di un patio o portico minimal davanti casa con graniglia di granito e nessuna copertura
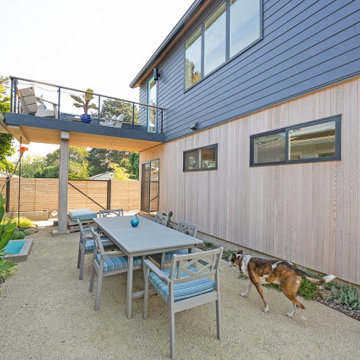
The space between the main house and ADU was transformed into a shared outdoor dining area.
Esempio di un piccolo patio o portico design dietro casa con graniglia di granito e nessuna copertura
Esempio di un piccolo patio o portico design dietro casa con graniglia di granito e nessuna copertura
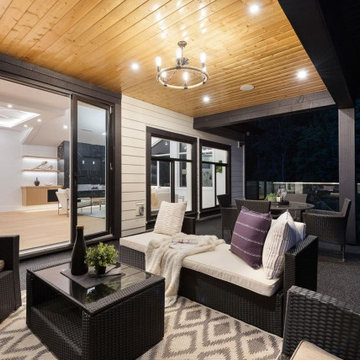
Doing the opposite contrast as to inside living area. This patio was soothing to the eye from the inside looking out on a dark night with the warm lighting above.
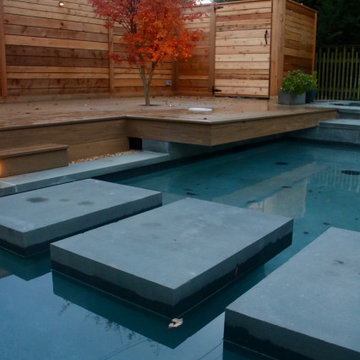
Our goal with this project was to create a fun, inviting, safe space for kids and friends to hang out in and make memories.
Keeping privacy in mind, we installed a large fence around the lawn to keep all the fun inside their private yard. Stepping stones and patio was installed to enhance walkways and patio areas with accent design. Lighting, in-ground trampoline, and decor all added the perfect amount of spice to liven up this space and give it a truly unique, customized feel.
The client's backyard space went from drab to beautiful and we’re so happy for the opportunity to work with them on such a large project!
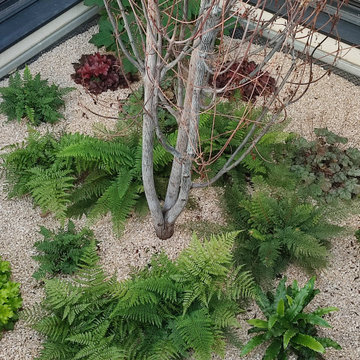
Ispirazione per un piccolo patio o portico design nel cortile laterale con graniglia di granito, un giardino in vaso e una pergola
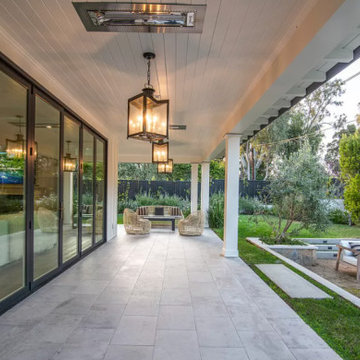
pool, firepit, patio, porch, pavers, DG
Immagine di un grande patio o portico design dietro casa con un giardino in vaso, graniglia di granito e un tetto a sbalzo
Immagine di un grande patio o portico design dietro casa con un giardino in vaso, graniglia di granito e un tetto a sbalzo
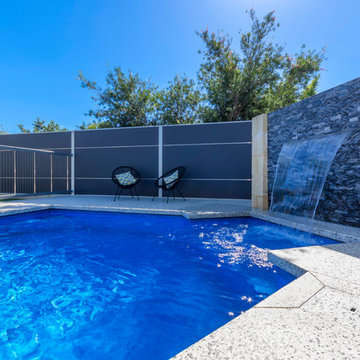
Birds Eye Media
Ispirazione per una grande piscina monocorsia contemporanea personalizzata dietro casa con fontane e graniglia di granito
Ispirazione per una grande piscina monocorsia contemporanea personalizzata dietro casa con fontane e graniglia di granito
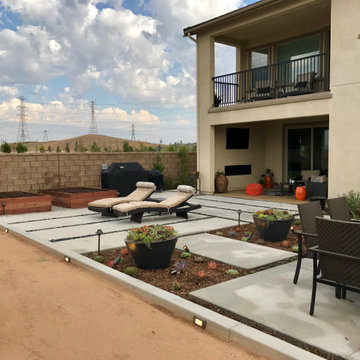
View of entertaining space
Immagine di un giardino xeriscape design esposto in pieno sole di medie dimensioni e dietro casa in primavera con un giardino in vaso e graniglia di granito
Immagine di un giardino xeriscape design esposto in pieno sole di medie dimensioni e dietro casa in primavera con un giardino in vaso e graniglia di granito
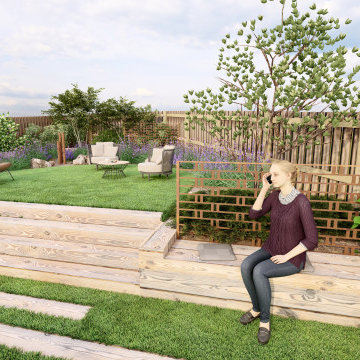
A challenging project due to the triangular shape of the existing space.
From a white canvas to this result, takes time and passion.
It's a whole creative process, and with the help of inspiration and tridimensional skills, we combined form and function so that the owners will enjoy their outdoor space, the garden, at its full potential.
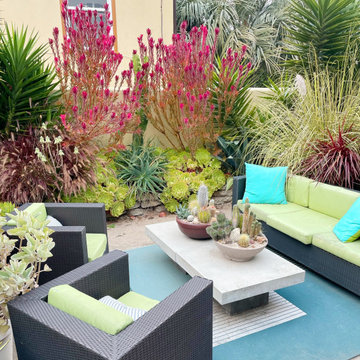
A contemporary courtyard close to the Pacific ocean, planted with xeric and drought tolerant plants with bold architectural forms.
Foto di un patio o portico minimal di medie dimensioni e in cortile con graniglia di granito
Foto di un patio o portico minimal di medie dimensioni e in cortile con graniglia di granito
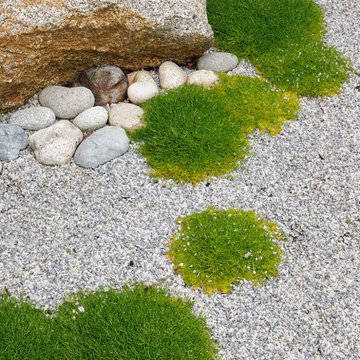
Immagine di un giardino design esposto in pieno sole di medie dimensioni e davanti casa con graniglia di granito
Esterni contemporanei con graniglia di granito - Foto e idee
7




