Esterni contemporanei con graniglia di granito - Foto e idee
Filtra anche per:
Budget
Ordina per:Popolari oggi
61 - 80 di 224 foto
1 di 3
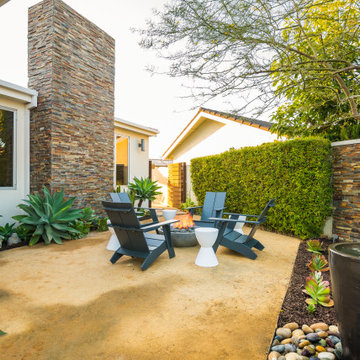
Foto di un piccolo patio o portico contemporaneo in cortile con un focolare e graniglia di granito
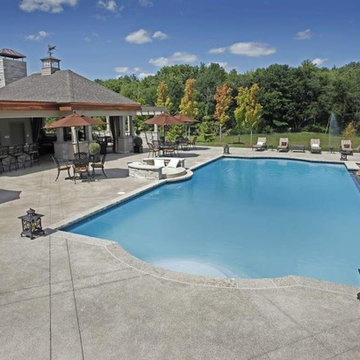
This is the kind of pool you build when you regularly entertain 100 or more guests at your country estate. The classic formal look is established with symmetrical lines and a round stone lounging area centred across from the zero edge spill wall. The pool's white Armourcoat interior is livened with blue quartz crystals and bordered with Wiarton flagstone coping and exposed aggregate deck with architectural cuts. The massive adjoining cabana contains a full kitchen, wet bar, enclosed interior TV room and full bathroom. (22 x 44, rectangular with Roman ends)
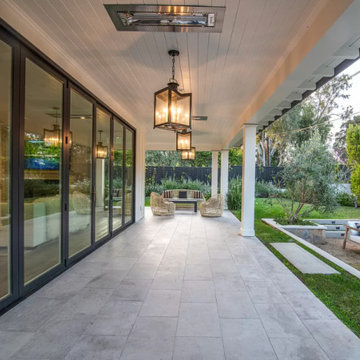
pool, firepit, patio, porch, pavers, DG
Esempio di un grande patio o portico contemporaneo dietro casa con un giardino in vaso, graniglia di granito e un tetto a sbalzo
Esempio di un grande patio o portico contemporaneo dietro casa con un giardino in vaso, graniglia di granito e un tetto a sbalzo
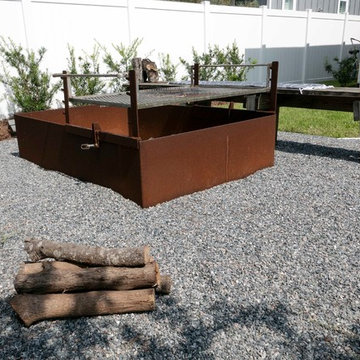
With a fully loaded outdoor kitchen, sleek spa with a cozy patio and linear gas fire pit, raised garden, and an industrial corten steel fire pit big enough for hog roasts, this yard has it all! The homeowners wanted a space where they can entertain all of their friends, so we gave them a large outdoor kitchen made entirely of glass fiber reinforced concrete (GFRC) including the "wood" posts. There is space to sit and share a meal, a Perlick kegerator, an oversized Lynx grill adjacent to a Big Green Egg, a trash chute, and a sink. Peacock Pavers stepping stones lead to a patio with a custom GFRC spa surround framed by a minimalist wood pergola. The homeowners can relax on the double lounge chair while enjoying the warm glow of the wood-look GFRC fire pit. A gravel patio makes the perfect space for a large custom fabricated corten fire pit, complete with a removable grilling surface to easily switch from enjoying a bonfire to roasting dinner. The space is finished off by low maintenance landscaping.
Photo by Craig O'Neal
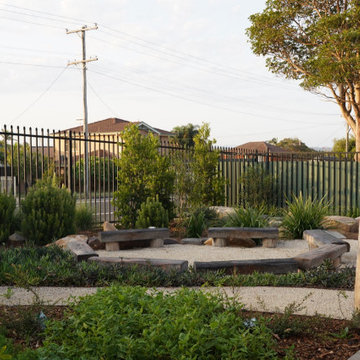
This garden is all about creating a fun, safe environment for kids to learn and play. Log steppers and boulders of varying heights encourage the young ones to test their balance, while mini railway sleepers provide a place to rest and chat. The bush tucker garden provides a sensory experience and an opportunity for the kids to learn about bush food and food growing.
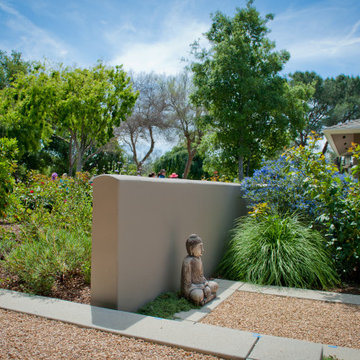
Entering the front garden from the patio, means passing through the scent of roses and California lilac.
Foto di un giardino xeriscape minimal esposto in pieno sole di medie dimensioni e davanti casa in primavera con un ingresso o sentiero, graniglia di granito e recinzione in legno
Foto di un giardino xeriscape minimal esposto in pieno sole di medie dimensioni e davanti casa in primavera con un ingresso o sentiero, graniglia di granito e recinzione in legno
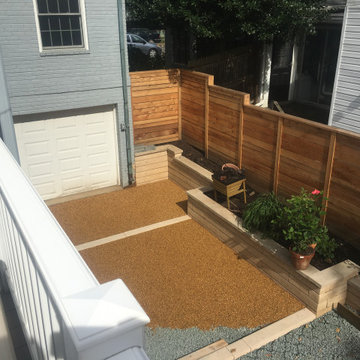
Our goal with this project was to create a fun, inviting, safe space for kids and friends to hang out in and make memories.
Keeping privacy in mind, we installed a large fence around the lawn to keep all the fun inside their private yard. Stepping stones and patio was installed to enhance walkways and patio areas with accent design. Lighting, in-ground trampoline, and decor all added the perfect amount of spice to liven up this space and give it a truly unique, customized feel.
The client's backyard space went from drab to beautiful and we’re so happy for the opportunity to work with them on such a large project!
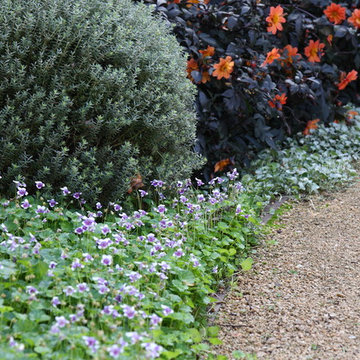
From the custom fabricated outdoor mirrors to the integrated lighting in the lounge deck and the tailor made stepping stones and feature plant pots this garden is bespoke from beginning to end.
Minimal garden treatments were provided to accentuate the impressive pool, home and outdoor room elements. Designed for luxuriant living inclusions such as drip irrigation and LED garden lighting contribute to this award winning project.
The main features of this landscape include the diamond sawn white sandstone pier caps, the brahman granite herringbone driveway, impressive formal plantings with features of specimen succulents in recycled pots.
Based on the a logarithmic spiral this garden required extensive protection of existing structures through the demolition of an existing swimming pool and the construction of a sweeping spiral like face brick retaining wall.
The wall has a double bull nose capping and is raked and curved to meet the existing contours. The garden was intended to be functional, productive, provide habitat for a range of native fauna, relaxation and recreation for the owners.
Features of this sustainable landscape include the hardwood bespoke day bed, circular frog pond, custom made and sourced special dry pressed bricks, and the sustainable, productive and elegant plantscaping.
Photos by Peter Brennan
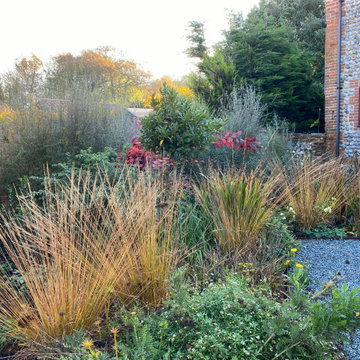
A previously completely concreted space has been transformed with the addition of dramatic planting areas designed to facilitate access to each property from this shared courtyard. Planting is designed to look good year-round with Spiral Standard Bay trees punctuating the space.
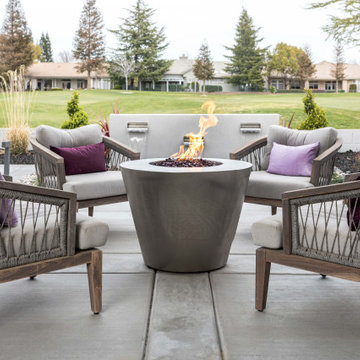
This outdoor patio space has it all. Built in BBQ and Pizza Oven. Gorgeous waterfalls flow into black Mexican pebbles and are surrounded by lush low maintenance landscaping.
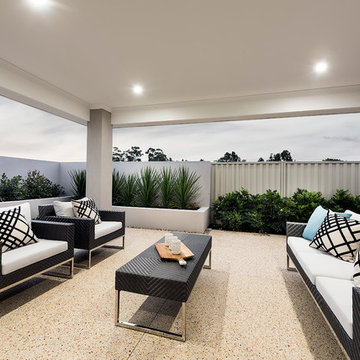
D-Max Photography
Foto di un patio o portico contemporaneo di medie dimensioni e dietro casa con graniglia di granito e un tetto a sbalzo
Foto di un patio o portico contemporaneo di medie dimensioni e dietro casa con graniglia di granito e un tetto a sbalzo
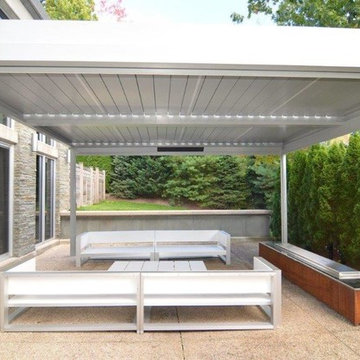
Foto di un patio o portico minimal di medie dimensioni e dietro casa con graniglia di granito e una pergola
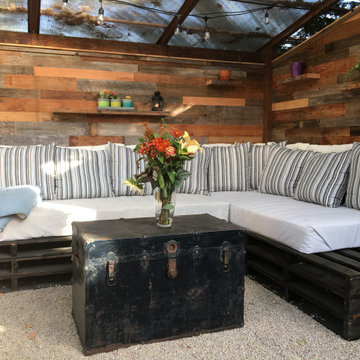
All put together, a favorite family hangout. Once the pandemic subsides, gatherings will no doubt be expanded to include friends. :)
Esempio di un giardino contemporaneo esposto a mezz'ombra di medie dimensioni e dietro casa con graniglia di granito
Esempio di un giardino contemporaneo esposto a mezz'ombra di medie dimensioni e dietro casa con graniglia di granito
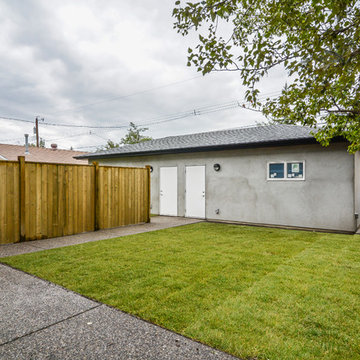
Immagine di un patio o portico contemporaneo di medie dimensioni e dietro casa con graniglia di granito e nessuna copertura
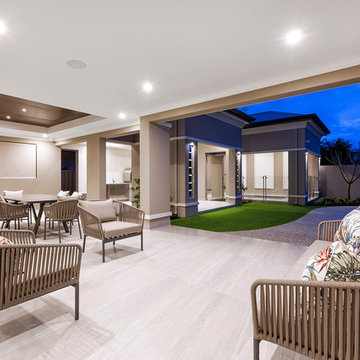
At The Resort, seeing is believing. This is a home in a class of its own; a home of grand proportions and timeless classic features, with a contemporary theme designed to appeal to today’s modern family. From the grand foyer with its soaring ceilings, stainless steel lift and stunning granite staircase right through to the state-of-the-art kitchen, this is a home designed to impress, and offers the perfect combination of luxury, style and comfort for every member of the family. No detail has been overlooked in providing peaceful spaces for private retreat, including spacious bedrooms and bathrooms, a sitting room, balcony and home theatre. For pure and total indulgence, the master suite, reminiscent of a five-star resort hotel, has a large well-appointed ensuite that is a destination in itself. If you can imagine living in your own luxury holiday resort, imagine life at The Resort...here you can live the life you want, without compromise – there’ll certainly be no need to leave home, with your own dream outdoor entertaining pavilion right on your doorstep! A spacious alfresco terrace connects your living areas with the ultimate outdoor lifestyle – living, dining, relaxing and entertaining, all in absolute style. Be the envy of your friends with a fully integrated outdoor kitchen that includes a teppanyaki barbecue, pizza oven, fridges, sink and stone benchtops. In its own adjoining pavilion is a deep sunken spa, while a guest bathroom with an outdoor shower is discreetly tucked around the corner. It’s all part of the perfect resort lifestyle available to you and your family every day, all year round, at The Resort. The Resort is the latest luxury home designed and constructed by Atrium Homes, a West Australian building company owned and run by the Marcolina family. For over 25 years, three generations of the Marcolina family have been designing and building award-winning homes of quality and distinction, and The Resort is a stunning showcase for Atrium’s attention to detail and superb craftsmanship. For those who appreciate the finer things in life, The Resort boasts features like designer lighting, stone benchtops throughout, porcelain floor tiles, extra-height ceilings, premium window coverings, a glass-enclosed wine cellar, a study and home theatre, and a kitchen with a separate scullery and prestige European appliances. As with every Atrium home, The Resort represents the company’s family values of innovation, excellence and value for money.
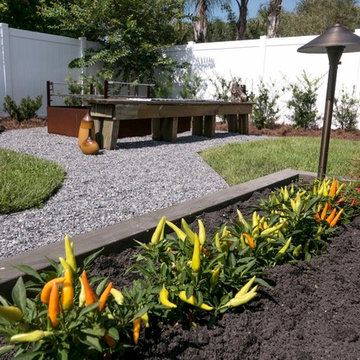
With a fully loaded outdoor kitchen, sleek spa with a cozy patio and linear gas fire pit, raised garden, and an industrial corten steel fire pit big enough for hog roasts, this yard has it all! The homeowners wanted a space where they can entertain all of their friends, so we gave them a large outdoor kitchen made entirely of glass fiber reinforced concrete (GFRC) including the "wood" posts. There is space to sit and share a meal, a Perlick kegerator, an oversized Lynx grill adjacent to a Big Green Egg, a trash chute, and a sink. Peacock Pavers stepping stones lead to a patio with a custom GFRC spa surround framed by a minimalist wood pergola. The homeowners can relax on the double lounge chair while enjoying the warm glow of the wood-look GFRC fire pit. A gravel patio makes the perfect space for a large custom fabricated corten fire pit, complete with a removable grilling surface to easily switch from enjoying a bonfire to roasting dinner. The space is finished off by low maintenance landscaping.
Photo by Craig O'Neal
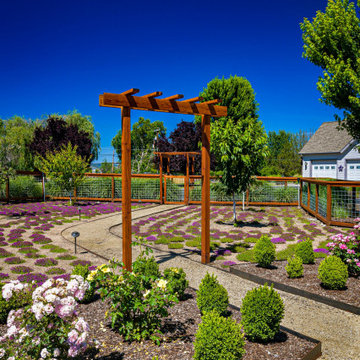
Decomposed granite entry path to rose garden parterre and raised bed vegetable garden.
Idee per un grande giardino formale design esposto in pieno sole dietro casa in estate con un ingresso o sentiero, graniglia di granito e recinzione in legno
Idee per un grande giardino formale design esposto in pieno sole dietro casa in estate con un ingresso o sentiero, graniglia di granito e recinzione in legno
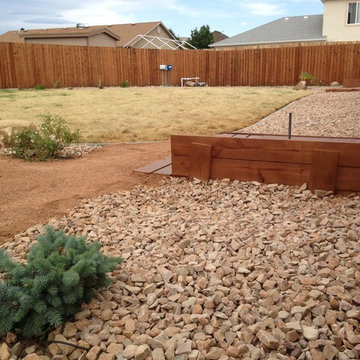
The homeowners like play horse shoes and we surprised them by installing a regulation size pit area with stained cedar pit decking.
S. Kurtenbach
Esempio di un giardino design esposto in pieno sole di medie dimensioni e dietro casa con graniglia di granito
Esempio di un giardino design esposto in pieno sole di medie dimensioni e dietro casa con graniglia di granito
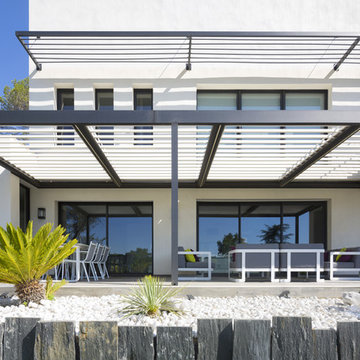
Gabrielle Voinot
Esempio di un patio o portico contemporaneo davanti casa con un giardino in vaso, graniglia di granito e una pergola
Esempio di un patio o portico contemporaneo davanti casa con un giardino in vaso, graniglia di granito e una pergola
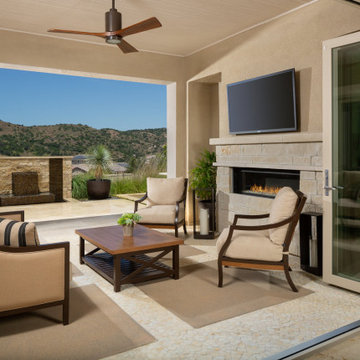
This outdoor living area is perfect for entertaining year round. The adjacent stone and Oceanside glass tile fountain provides ambient sound. The fully motorized screening keeps things cozy in the evening to relax and watch TV outdoors.
Esterni contemporanei con graniglia di granito - Foto e idee
4




