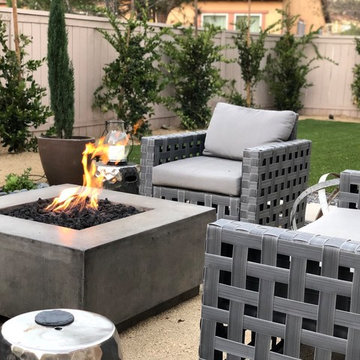Esterni contemporanei con graniglia di granito - Foto e idee
Filtra anche per:
Budget
Ordina per:Popolari oggi
81 - 100 di 223 foto
1 di 3
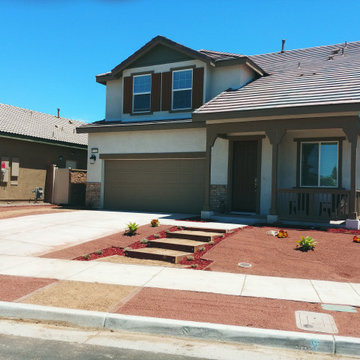
New build conversion to DG landscape. minimalist with wood/dg steps. Succulents and grasses.
Idee per un giardino minimal esposto in pieno sole di medie dimensioni e davanti casa con graniglia di granito
Idee per un giardino minimal esposto in pieno sole di medie dimensioni e davanti casa con graniglia di granito
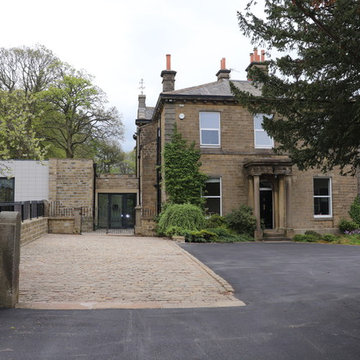
The project brief was to extend an existing stone Victorian ‘villa’ in rural Lothersdale, Yorkshire. This is detailed in two parts, in both a vernacular dressed stonework extension (built sustainably from re-purposed stone salvaged from demolished out-buildings, garden walls and patios from the site), contrasting with a far more contemporary-looking, ashlar limestone-clad and glazed-wall swimming pool. The new pool is dug into the existing sloped hillside garden and set within a relaid terraced lawn, with dry stone retaining walls and a limestone ‘scree-bed’ surround. The new building sits within a refurbished kitchen walled garden, complete with re-built stone shed with attached new cedar greenhouse. Pool and space heating is by an Air Source Heat Pump, with electric boosted by a roof-mounted PV solar system – complete with powervault battery storage inside.
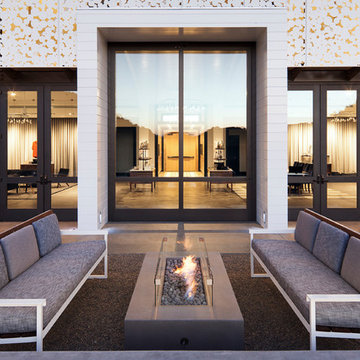
Odette Winery
Idee per un grande patio o portico minimal dietro casa con un focolare, graniglia di granito e nessuna copertura
Idee per un grande patio o portico minimal dietro casa con un focolare, graniglia di granito e nessuna copertura
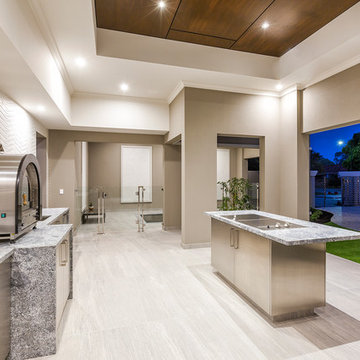
At The Resort, seeing is believing. This is a home in a class of its own; a home of grand proportions and timeless classic features, with a contemporary theme designed to appeal to today’s modern family. From the grand foyer with its soaring ceilings, stainless steel lift and stunning granite staircase right through to the state-of-the-art kitchen, this is a home designed to impress, and offers the perfect combination of luxury, style and comfort for every member of the family. No detail has been overlooked in providing peaceful spaces for private retreat, including spacious bedrooms and bathrooms, a sitting room, balcony and home theatre. For pure and total indulgence, the master suite, reminiscent of a five-star resort hotel, has a large well-appointed ensuite that is a destination in itself. If you can imagine living in your own luxury holiday resort, imagine life at The Resort...here you can live the life you want, without compromise – there’ll certainly be no need to leave home, with your own dream outdoor entertaining pavilion right on your doorstep! A spacious alfresco terrace connects your living areas with the ultimate outdoor lifestyle – living, dining, relaxing and entertaining, all in absolute style. Be the envy of your friends with a fully integrated outdoor kitchen that includes a teppanyaki barbecue, pizza oven, fridges, sink and stone benchtops. In its own adjoining pavilion is a deep sunken spa, while a guest bathroom with an outdoor shower is discreetly tucked around the corner. It’s all part of the perfect resort lifestyle available to you and your family every day, all year round, at The Resort. The Resort is the latest luxury home designed and constructed by Atrium Homes, a West Australian building company owned and run by the Marcolina family. For over 25 years, three generations of the Marcolina family have been designing and building award-winning homes of quality and distinction, and The Resort is a stunning showcase for Atrium’s attention to detail and superb craftsmanship. For those who appreciate the finer things in life, The Resort boasts features like designer lighting, stone benchtops throughout, porcelain floor tiles, extra-height ceilings, premium window coverings, a glass-enclosed wine cellar, a study and home theatre, and a kitchen with a separate scullery and prestige European appliances. As with every Atrium home, The Resort represents the company’s family values of innovation, excellence and value for money.
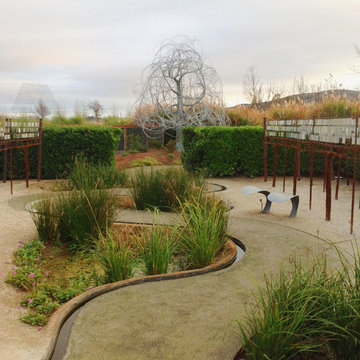
Ispirazione per un giardino contemporaneo con fontane e graniglia di granito
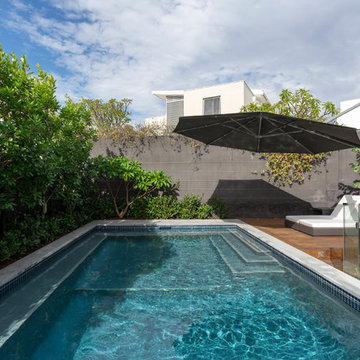
GRAB Photography
Esempio di una piscina naturale minimal rettangolare di medie dimensioni e dietro casa con graniglia di granito
Esempio di una piscina naturale minimal rettangolare di medie dimensioni e dietro casa con graniglia di granito
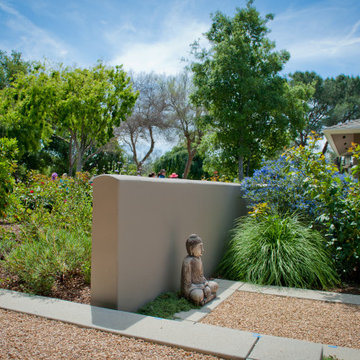
Entering the front garden from the patio, means passing through the scent of roses and California lilac.
Foto di un giardino xeriscape minimal esposto in pieno sole di medie dimensioni e davanti casa in primavera con un ingresso o sentiero, graniglia di granito e recinzione in legno
Foto di un giardino xeriscape minimal esposto in pieno sole di medie dimensioni e davanti casa in primavera con un ingresso o sentiero, graniglia di granito e recinzione in legno
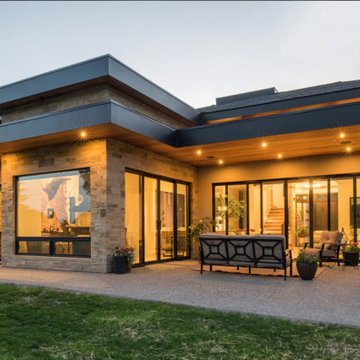
Esempio di un patio o portico design di medie dimensioni e dietro casa con graniglia di granito e un tetto a sbalzo
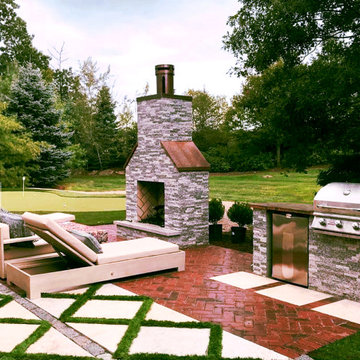
Copper accents on the fireplace sides and top add a custom touch. Also copper countertop complements the fireplace.
Esempio di un piccolo giardino contemporaneo esposto in pieno sole dietro casa con un caminetto e graniglia di granito
Esempio di un piccolo giardino contemporaneo esposto in pieno sole dietro casa con un caminetto e graniglia di granito
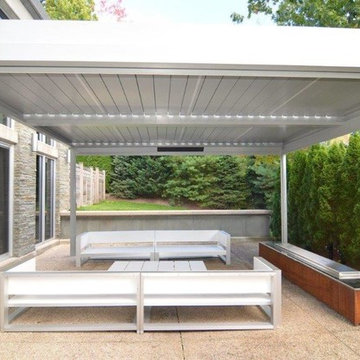
Foto di un patio o portico minimal di medie dimensioni e dietro casa con graniglia di granito e una pergola
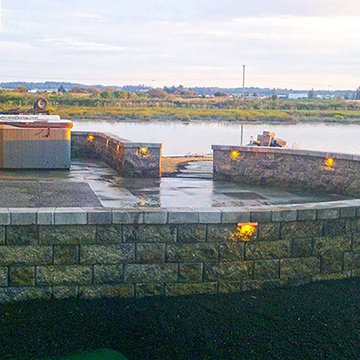
Immagine di un patio o portico contemporaneo di medie dimensioni e dietro casa con graniglia di granito e un tetto a sbalzo
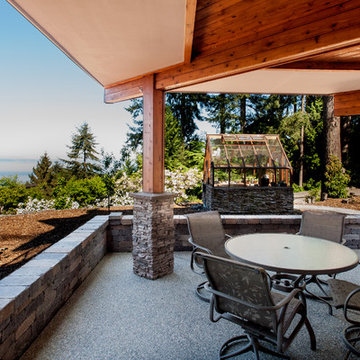
David W Cohen Photography
Foto di un patio o portico design di medie dimensioni e dietro casa con un tetto a sbalzo e graniglia di granito
Foto di un patio o portico design di medie dimensioni e dietro casa con un tetto a sbalzo e graniglia di granito
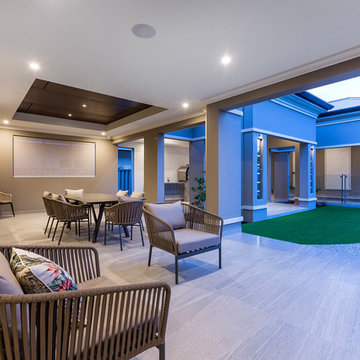
At The Resort, seeing is believing. This is a home in a class of its own; a home of grand proportions and timeless classic features, with a contemporary theme designed to appeal to today’s modern family. From the grand foyer with its soaring ceilings, stainless steel lift and stunning granite staircase right through to the state-of-the-art kitchen, this is a home designed to impress, and offers the perfect combination of luxury, style and comfort for every member of the family. No detail has been overlooked in providing peaceful spaces for private retreat, including spacious bedrooms and bathrooms, a sitting room, balcony and home theatre. For pure and total indulgence, the master suite, reminiscent of a five-star resort hotel, has a large well-appointed ensuite that is a destination in itself. If you can imagine living in your own luxury holiday resort, imagine life at The Resort...here you can live the life you want, without compromise – there’ll certainly be no need to leave home, with your own dream outdoor entertaining pavilion right on your doorstep! A spacious alfresco terrace connects your living areas with the ultimate outdoor lifestyle – living, dining, relaxing and entertaining, all in absolute style. Be the envy of your friends with a fully integrated outdoor kitchen that includes a teppanyaki barbecue, pizza oven, fridges, sink and stone benchtops. In its own adjoining pavilion is a deep sunken spa, while a guest bathroom with an outdoor shower is discreetly tucked around the corner. It’s all part of the perfect resort lifestyle available to you and your family every day, all year round, at The Resort. The Resort is the latest luxury home designed and constructed by Atrium Homes, a West Australian building company owned and run by the Marcolina family. For over 25 years, three generations of the Marcolina family have been designing and building award-winning homes of quality and distinction, and The Resort is a stunning showcase for Atrium’s attention to detail and superb craftsmanship. For those who appreciate the finer things in life, The Resort boasts features like designer lighting, stone benchtops throughout, porcelain floor tiles, extra-height ceilings, premium window coverings, a glass-enclosed wine cellar, a study and home theatre, and a kitchen with a separate scullery and prestige European appliances. As with every Atrium home, The Resort represents the company’s family values of innovation, excellence and value for money.
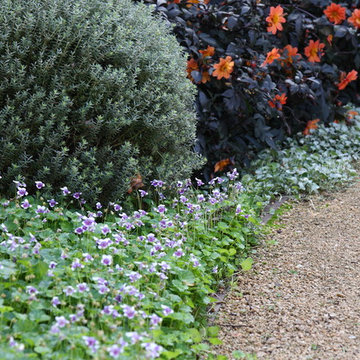
From the custom fabricated outdoor mirrors to the integrated lighting in the lounge deck and the tailor made stepping stones and feature plant pots this garden is bespoke from beginning to end.
Minimal garden treatments were provided to accentuate the impressive pool, home and outdoor room elements. Designed for luxuriant living inclusions such as drip irrigation and LED garden lighting contribute to this award winning project.
The main features of this landscape include the diamond sawn white sandstone pier caps, the brahman granite herringbone driveway, impressive formal plantings with features of specimen succulents in recycled pots.
Based on the a logarithmic spiral this garden required extensive protection of existing structures through the demolition of an existing swimming pool and the construction of a sweeping spiral like face brick retaining wall.
The wall has a double bull nose capping and is raked and curved to meet the existing contours. The garden was intended to be functional, productive, provide habitat for a range of native fauna, relaxation and recreation for the owners.
Features of this sustainable landscape include the hardwood bespoke day bed, circular frog pond, custom made and sourced special dry pressed bricks, and the sustainable, productive and elegant plantscaping.
Photos by Peter Brennan
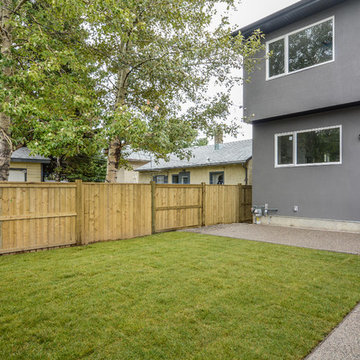
Idee per un patio o portico design di medie dimensioni e dietro casa con graniglia di granito e nessuna copertura
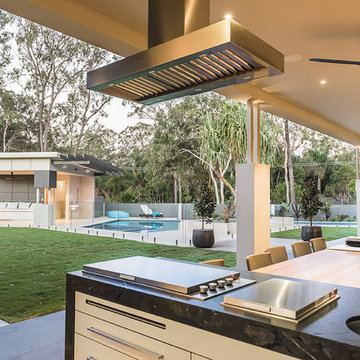
This was a very large modern architectural interior design project that we were involved in from drawing design stage to furnishing the entire home
Photography by Todd Hunter Photography
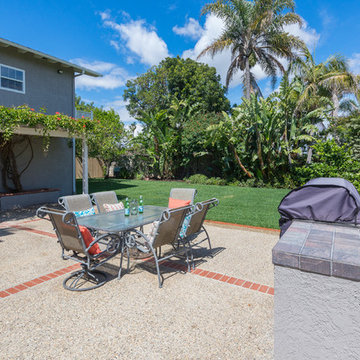
SquareFoot Studios
Esempio di un grande patio o portico design dietro casa con graniglia di granito e una pergola
Esempio di un grande patio o portico design dietro casa con graniglia di granito e una pergola
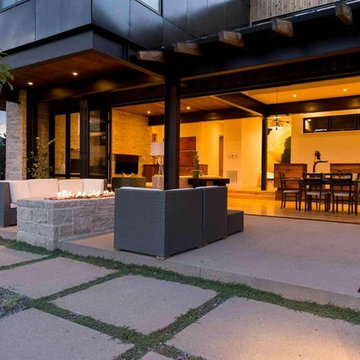
David Winger, Greg Bobich, Marpa Design Studio
Esempio di un patio o portico design dietro casa con un focolare, graniglia di granito e una pergola
Esempio di un patio o portico design dietro casa con un focolare, graniglia di granito e una pergola
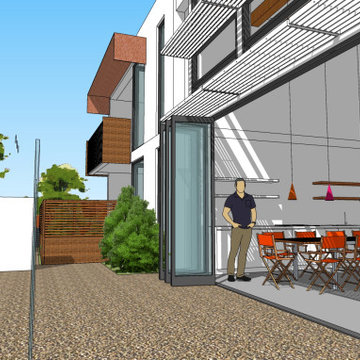
View from courtyard showing lap pool and common room with kitchen, dining and living room. Timber slat fencing provides privacy to ground floor courtyards. Doors to the common room fold back to connect fully with the outdoor patio and pool area.
Esterni contemporanei con graniglia di granito - Foto e idee
5





