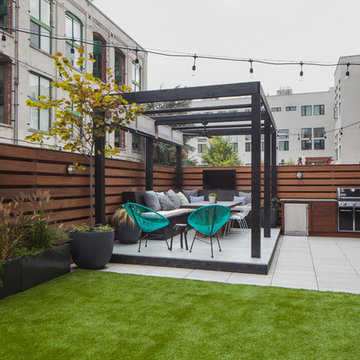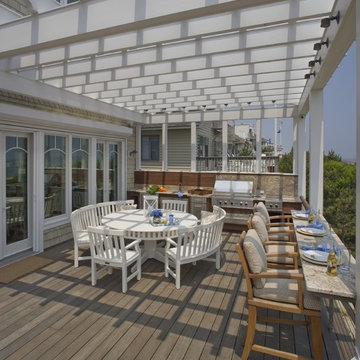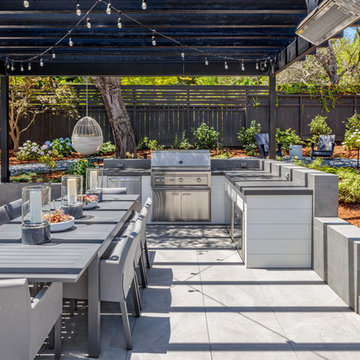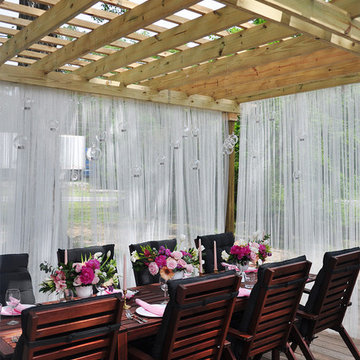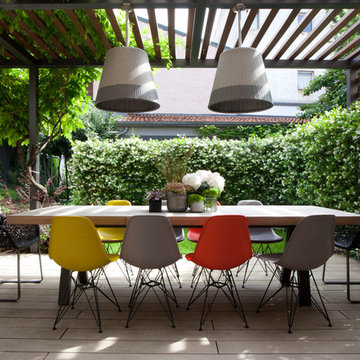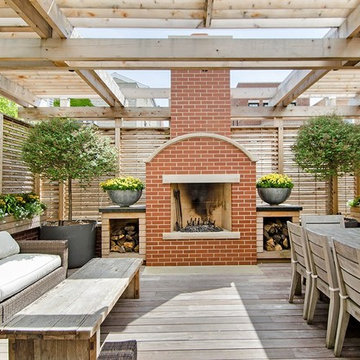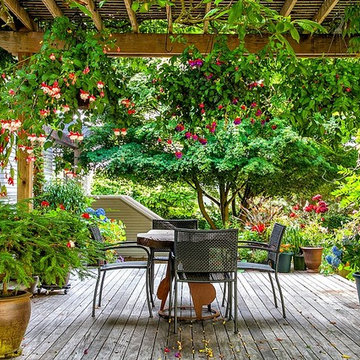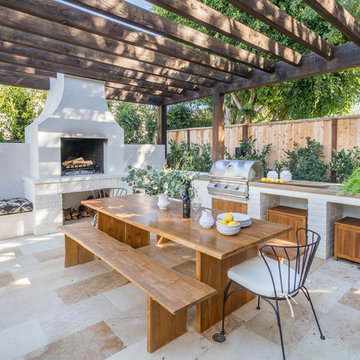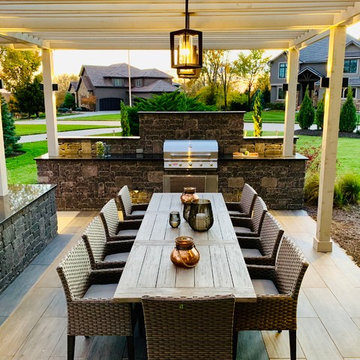Esterni con una pergola - Foto e idee
Filtra anche per:
Budget
Ordina per:Popolari oggi
161 - 180 di 414 foto
1 di 3
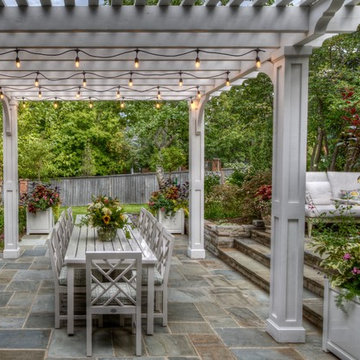
Esempio di un patio o portico classico con pavimentazioni in pietra naturale e una pergola

Photography: Rett Peek
Foto di un patio o portico chic di medie dimensioni e dietro casa con ghiaia e una pergola
Foto di un patio o portico chic di medie dimensioni e dietro casa con ghiaia e una pergola
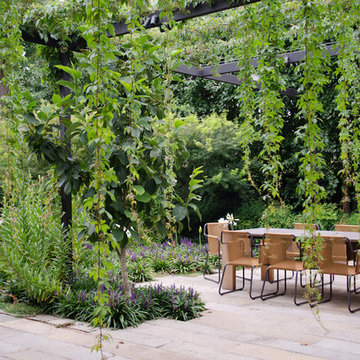
Immagine di un patio o portico design dietro casa con pavimentazioni in cemento e una pergola
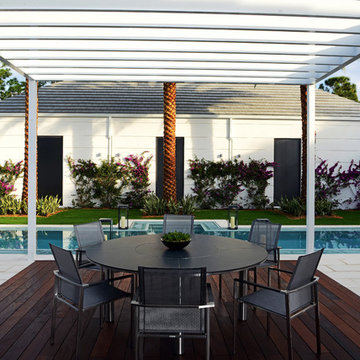
PRIMA by Couture Homes. The Classic Italian Courtyard Villa: Reimagined, Redefined, Revitalized.
Enter and discover a home where art & architecture are seamlessly fused. And the courtyard is the heart and soul of the home offering an oasis for dining, entertaining & relaxation.
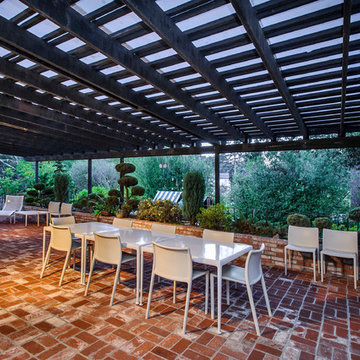
Dennis Mayer Photographer
Idee per un patio o portico classico con una pergola
Idee per un patio o portico classico con una pergola

Located in Studio City's Wrightwood Estates, Levi Construction’s latest residency is a two-story mid-century modern home that was re-imagined and extensively remodeled with a designer’s eye for detail, beauty and function. Beautifully positioned on a 9,600-square-foot lot with approximately 3,000 square feet of perfectly-lighted interior space. The open floorplan includes a great room with vaulted ceilings, gorgeous chef’s kitchen featuring Viking appliances, a smart WiFi refrigerator, and high-tech, smart home technology throughout. There are a total of 5 bedrooms and 4 bathrooms. On the first floor there are three large bedrooms, three bathrooms and a maid’s room with separate entrance. A custom walk-in closet and amazing bathroom complete the master retreat. The second floor has another large bedroom and bathroom with gorgeous views to the valley. The backyard area is an entertainer’s dream featuring a grassy lawn, covered patio, outdoor kitchen, dining pavilion, seating area with contemporary fire pit and an elevated deck to enjoy the beautiful mountain view.
Project designed and built by
Levi Construction
http://www.leviconstruction.com/
Levi Construction is specialized in designing and building custom homes, room additions, and complete home remodels. Contact us today for a quote.

A busy Redwood City family wanted a space to enjoy their family and friends and this Napa Style outdoor living space is exactly what they had in mind.
Bernard Andre Photography
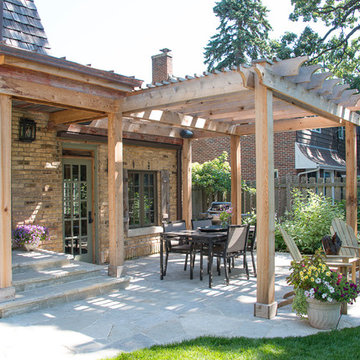
Photography: Megan Chaffin
Esempio di un patio o portico classico con pavimentazioni in pietra naturale e una pergola
Esempio di un patio o portico classico con pavimentazioni in pietra naturale e una pergola
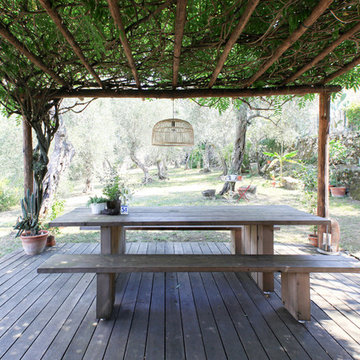
Adriano Castelli © 2018 Houzz
Immagine di una terrazza mediterranea dietro casa con una pergola
Immagine di una terrazza mediterranea dietro casa con una pergola
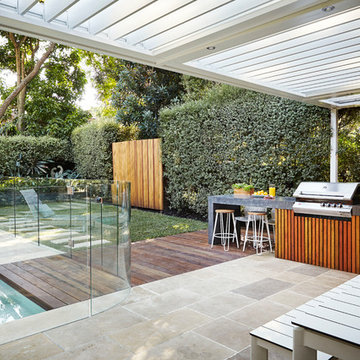
Built-in bbq with polished concrete bench top and sides, timber batten base. In channel glass pool fence. Tiled pool surrounds with Timber decking. Covered with a mechanical louvred shade structure. Large format stepping stones as access through lawn area.
Photos by Natalie Hunfalvay
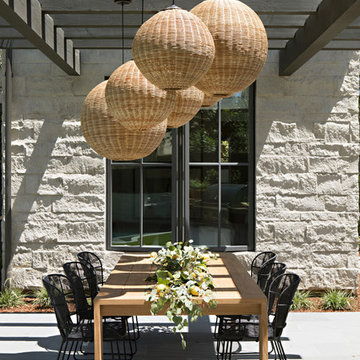
Karyn Millet
Idee per un patio o portico stile marinaro dietro casa con piastrelle e una pergola
Idee per un patio o portico stile marinaro dietro casa con piastrelle e una pergola
Esterni con una pergola - Foto e idee
9





