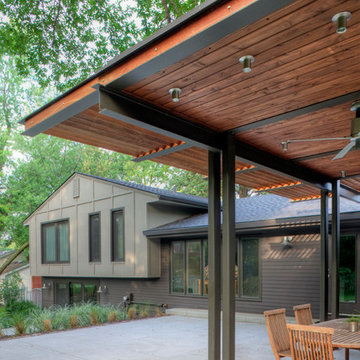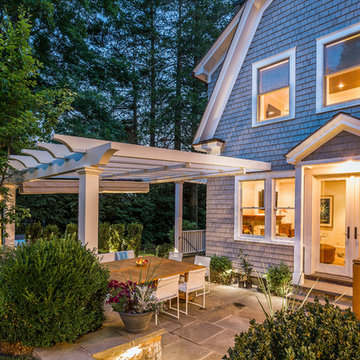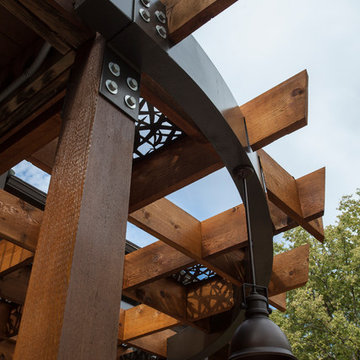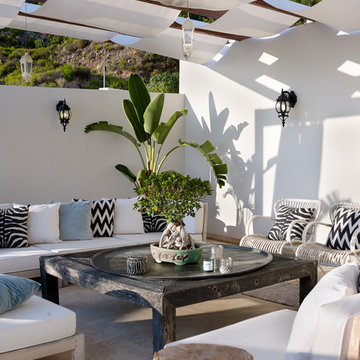Esterni con una pergola e un gazebo o capanno - Foto e idee
Filtra anche per:
Budget
Ordina per:Popolari oggi
1 - 20 di 51.940 foto
1 di 3

cucina esterna sul terrazzo ci Cesar Cucine e barbeque a gas di weber
pensilina in vetro e linea led sotto gronda.
Parete rivestita con micro mosaico di Appiani colore grigio.

Ispirazione per un grande patio o portico chic dietro casa con pavimentazioni in cemento e una pergola

Ispirazione per un patio o portico country di medie dimensioni e dietro casa con piastrelle e una pergola

The classic style covered cabana sits poolside and houses an impressive, outdoor, stacked stone, wood burning fireplace with wood storage, mounted tv, a vaulted tongue and groove ceiling and an outdoor living room perfect for hosting family and friends.

Our clients wanted to create a backyard that would grow with their young family as well as with their extended family and friends. Entertaining was a huge priority! This family-focused backyard was designed to equally accommodate play and outdoor living/entertaining.
The outdoor living spaces needed to accommodate a large number of people – adults and kids. Urban Oasis designed a deck off the back door so that the kitchen could be 36” height, with a bar along the outside edge at 42” for overflow seating. The interior space is approximate 600 sf and accommodates both a large dining table and a comfortable couch and chair set. The fire pit patio includes a seat wall for overflow seating around the fire feature (which doubles as a retaining wall) with ample room for chairs.
The artificial turf lawn is spacious enough to accommodate a trampoline and other childhood favorites. Down the road, this area could be used for bocce or other lawn games. The concept is to leave all spaces large enough to be programmed in different ways as the family’s needs change.
A steep slope presents itself to the yard and is a focal point. Planting a variety of colors and textures mixed among a few key existing trees changed this eyesore into a beautifully planted amenity for the property.
Jimmy White Photography

Idee per un patio o portico design di medie dimensioni e dietro casa con un focolare e una pergola

L'espace pergola offre un peu d'ombrage aux banquettes sur mesure
Esempio di una grande terrazza minimalista sul tetto con un giardino in vaso e una pergola
Esempio di una grande terrazza minimalista sul tetto con un giardino in vaso e una pergola

Collaboration with Marilyn Offutt at Offutt Design.
Tom Kessler Photography
Idee per un patio o portico design dietro casa con una pergola
Idee per un patio o portico design dietro casa con una pergola

Design: modernedgedesign.com
Photo: Edmunds Studios Photography
Immagine di un patio o portico design di medie dimensioni e dietro casa con un focolare, una pergola e lastre di cemento
Immagine di un patio o portico design di medie dimensioni e dietro casa con un focolare, una pergola e lastre di cemento

The large rough cedar pergola provides a wonderful place for the homeowners to entertain guests. The decorative concrete patio used an integral color and release, was scored and then sealed with a glossy finish. There was plenty of seating designed into the patio space and custom cushions create a more comfortable seat along the fireplace.
Jason Wallace Photography

This Cape Cod house on Hyannis Harbor was designed to capture the views of the harbor. Coastal design elements such as ship lap, compass tile, and muted coastal colors come together to create an ocean feel.
Photography: Joyelle West
Designer: Christine Granfield

Pergola, Outdoor Kitchen Ivory Travertine
Immagine di un ampio patio o portico moderno dietro casa con pavimentazioni in pietra naturale e una pergola
Immagine di un ampio patio o portico moderno dietro casa con pavimentazioni in pietra naturale e una pergola

The landscape of this home honors the formality of Spanish Colonial / Santa Barbara Style early homes in the Arcadia neighborhood of Phoenix. By re-grading the lot and allowing for terraced opportunities, we featured a variety of hardscape stone, brick, and decorative tiles that reinforce the eclectic Spanish Colonial feel. Cantera and La Negra volcanic stone, brick, natural field stone, and handcrafted Spanish decorative tiles are used to establish interest throughout the property.
A front courtyard patio includes a hand painted tile fountain and sitting area near the outdoor fire place. This patio features formal Boxwood hedges, Hibiscus, and a rose garden set in pea gravel.
The living room of the home opens to an outdoor living area which is raised three feet above the pool. This allowed for opportunity to feature handcrafted Spanish tiles and raised planters. The side courtyard, with stepping stones and Dichondra grass, surrounds a focal Crape Myrtle tree.
One focal point of the back patio is a 24-foot hand-hammered wrought iron trellis, anchored with a stone wall water feature. We added a pizza oven and barbecue, bistro lights, and hanging flower baskets to complete the intimate outdoor dining space.
Project Details:
Landscape Architect: Greey|Pickett
Architect: Higgins Architects
Landscape Contractor: Premier Environments
Metal Arbor: Porter Barn Wood
Photography: Scott Sandler

Ispirazione per una terrazza chic di medie dimensioni e dietro casa con una pergola

Esempio di un patio o portico minimal di medie dimensioni e dietro casa con pavimentazioni in pietra naturale e una pergola

Several beautiful features make this jacuzzi spa and swimming pool inviting for family and guests. The spa cantilevers over the pool . There is a four foot infinity edge water feature pouring into the pool. A lazy river water feature made out of moss boulders also falls over the pool's edge adding a pleasant, natural running water sound to the surroundings. The pool deck is exposed aggregate. Seat bench walls and the exterior of the hot tub made of moss rock veneer and capped with flagstone. The coping was custom fabricated on site out of flagstone. Retaining walls were installed to border the softscape pictured. We also installed an outdoor kitchen and pergola next to the home.

Denice Lachapelle
Idee per un patio o portico minimal di medie dimensioni e dietro casa con pavimentazioni in pietra naturale e un gazebo o capanno
Idee per un patio o portico minimal di medie dimensioni e dietro casa con pavimentazioni in pietra naturale e un gazebo o capanno

Terrasse extérieure aux inspirations méditerranéennes, dotée d'une cuisine extérieure, sous une pergola bois permettant d'ombrager le coin repas.
Ispirazione per un grande patio o portico mediterraneo dietro casa con lastre di cemento e una pergola
Ispirazione per un grande patio o portico mediterraneo dietro casa con lastre di cemento e una pergola

Jonas Lundberg & Anna Truelsen mylovelythings.blogspot.com
Ispirazione per un patio o portico mediterraneo con una pergola
Ispirazione per un patio o portico mediterraneo con una pergola
Esterni con una pergola e un gazebo o capanno - Foto e idee
1





