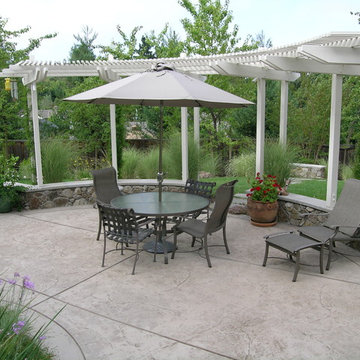Esterni con una pergola e un gazebo o capanno - Foto e idee
Filtra anche per:
Budget
Ordina per:Popolari oggi
21 - 40 di 51.993 foto
1 di 3
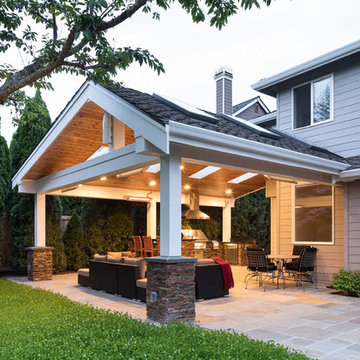
Our client wanted to create a fresh outdoor living space within their outdated backyard and to give a makeover to their entire property. The overall setting was a tremendous asset to the spaces - a large wetland area just behind their home, full of interesting birds and wildlife that the homeowner values.
We designed and built a spacious covered outdoor living space as the backyard focal point. The kitchen and bar area feature a Hestan grill, kegerator and refrigerator along with ample counter space. This structure is heated by Infratech heaters for maximum all-season use. An array of six skylights allows light into the space and the adjacent windows.
While the covered space is the focal point of the backyard, the entire property was redesigned to include a bluestone patio and pathway, dry creek bed, new planting, extensive low voltage outdoor lighting and a new entry monument.
The design fits seamlessly among the existing mature trees and the backdrop of a beautiful wetland area beyond. The structure feels as if it has always been a part of the home.
William Wright Photography
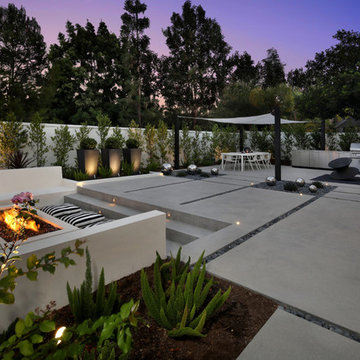
Immagine di un grande patio o portico moderno dietro casa con un focolare, lastre di cemento e un gazebo o capanno
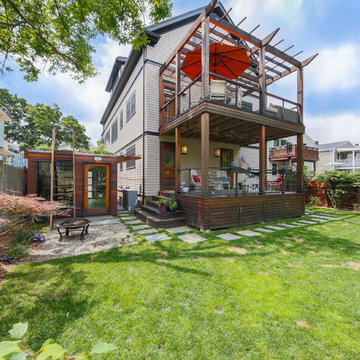
This deck replaced an outdated covered porch to breathe new life into this backyard
Ispirazione per una terrazza design di medie dimensioni e dietro casa con un giardino in vaso e una pergola
Ispirazione per una terrazza design di medie dimensioni e dietro casa con un giardino in vaso e una pergola

Beautiful outdoor kitchen with Custom Granite Surround Big Green Egg, Granite Countertops, Bamboo Accents, Cedar Decking, Kitchen Aid Grill and Cedar Pergola Overhang by East Cobb Contractor, Atlanta Curb Appeal
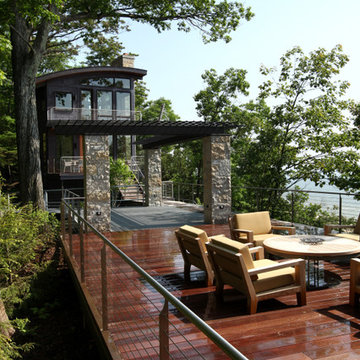
High atop a wooded dune, a quarter-mile-long steel boardwalk connects a lavish garage/loft to a 6,500-square-foot modern home with three distinct living spaces. The stunning copper-and-stone exterior complements the multiple balconies, Ipe decking and outdoor entertaining areas, which feature an elaborate grill and large swim spa. In the main structure, which uses radiant floor heat, the enchanting wine grotto has a large, climate-controlled wine cellar. There is also a sauna, elevator, and private master balcony with an outdoor fireplace.

Client had an existing deck and pergola off of the back of their home that was not properly built in the original construction. This caused sagging of some of the support beams and overall an unsafe structure.
In order to give this a thicker and better look, we used 6X6 beams (instead of 4x4's) and properly bolted all members so that the structure did not move.
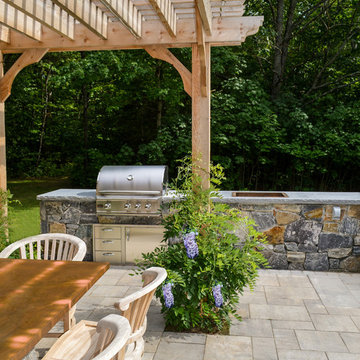
Idee per un patio o portico tradizionale di medie dimensioni e dietro casa con pavimentazioni in mattoni e una pergola
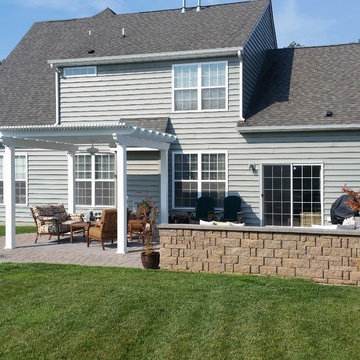
Idee per un patio o portico chic dietro casa e di medie dimensioni con pavimentazioni in mattoni e una pergola
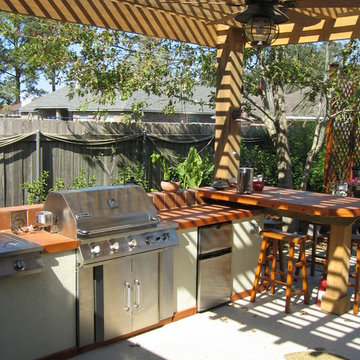
Esempio di un patio o portico classico di medie dimensioni e dietro casa con lastre di cemento e una pergola
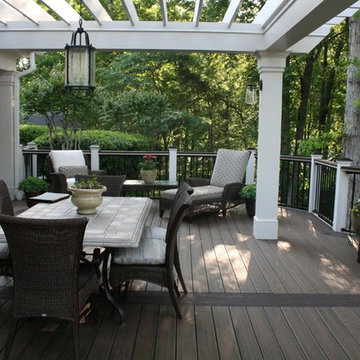
A PVC trimmed arbor provides a perfect setting for and outdoor table and dining. The wrapped columns and Trex decking ensure that annual maintenance is not in the future.
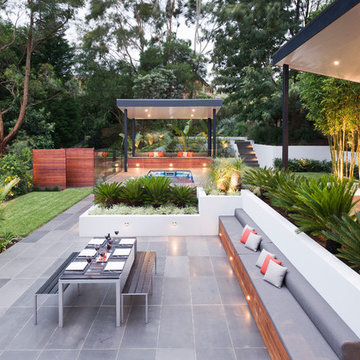
Tim Turner
Idee per un grande patio o portico minimal dietro casa con pedane e un gazebo o capanno
Idee per un grande patio o portico minimal dietro casa con pedane e un gazebo o capanno
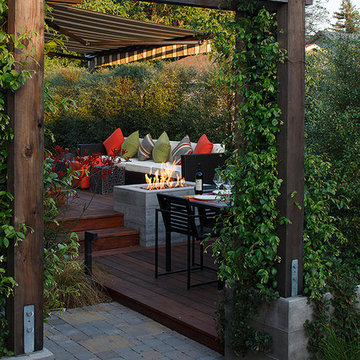
ErIc Rorer
Ispirazione per una terrazza design dietro casa con un focolare e una pergola
Ispirazione per una terrazza design dietro casa con un focolare e una pergola
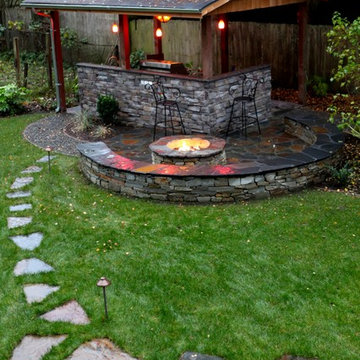
This is an outdoor pavilion which houses a kitchen complete with sink, hot water, grill, side burner, fridge. All operated with LP Gas and the fire pit is connected as well. What fun!
Check out Puget Sound Playback for your photo needs!
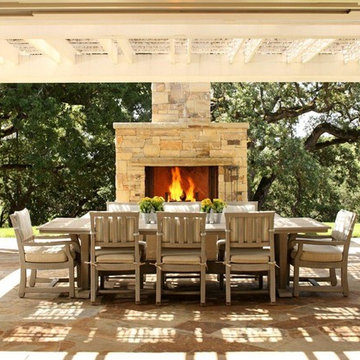
Outdoor patio space featuring a Multiblend Ledgestone fireplace with Multiblend flagstone paving tiles.
Esempio di un patio o portico classico con un focolare e una pergola
Esempio di un patio o portico classico con un focolare e una pergola
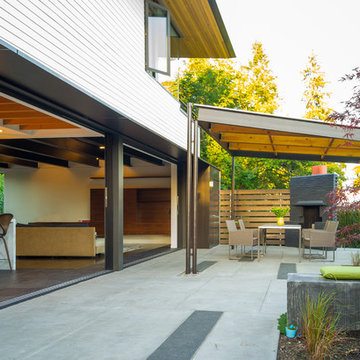
We began with a structurally sound 1950’s home. The owners sought to capture views of mountains and lake with a new second story, along with a complete rethinking of the plan.
Basement walls and three fireplaces were saved, along with the main floor deck. The new second story provides a master suite, and professional home office for him. A small office for her is on the main floor, near three children’s bedrooms. The oldest daughter is in college; her room also functions as a guest bedroom.
A second guest room, plus another bath, is in the lower level, along with a media/playroom and an exercise room. The original carport is down there, too, and just inside there is room for the family to remove shoes, hang up coats, and drop their stuff.
The focal point of the home is the flowing living/dining/family/kitchen/terrace area. The living room may be separated via a large rolling door. Pocketing, sliding glass doors open the family and dining area to the terrace, with the original outdoor fireplace/barbeque. When slid into adjacent wall pockets, the combined opening is 28 feet wide.
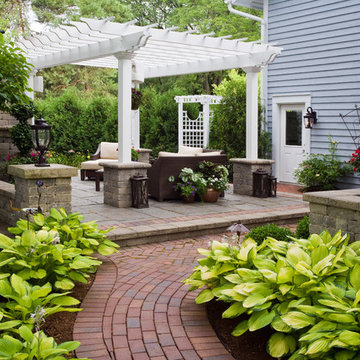
As the landscape matures, plants need to be relocated and replaced in order to keep the original vision in mind and accommodate the always evolving space. As a full service company we are happy to add plants and help to redesign areas.
Photo by Linda Oyama Bryan
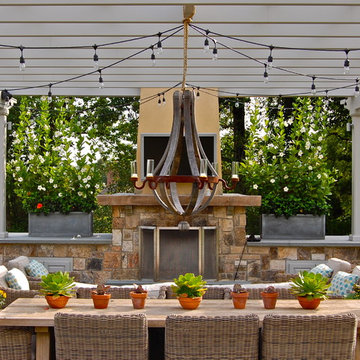
Such a cozy and inviting space for spring, summer and fall (winter if you are brave enough) for this family and their friends.
Howard Roberts
Esempio di un patio o portico classico con una pergola
Esempio di un patio o portico classico con una pergola
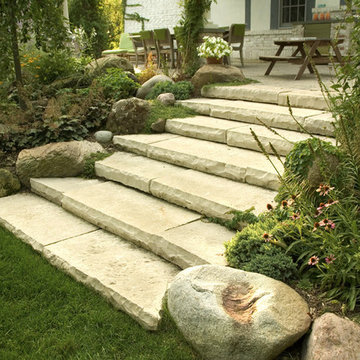
Solid Stone Slab Steps with Boulder Edge. Informal Cottage Style Plantings between Rockwork.
Idee per un patio o portico chic dietro casa con pavimentazioni in pietra naturale e una pergola
Idee per un patio o portico chic dietro casa con pavimentazioni in pietra naturale e una pergola
Esterni con una pergola e un gazebo o capanno - Foto e idee
2





