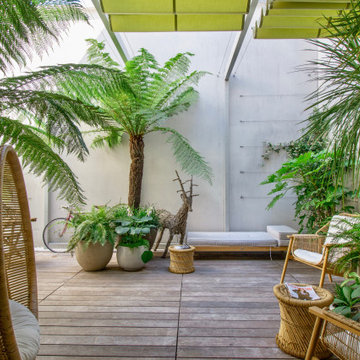Esterni con una pergola e un gazebo o capanno - Foto e idee
Filtra anche per:
Budget
Ordina per:Popolari oggi
41 - 60 di 51.996 foto
1 di 3
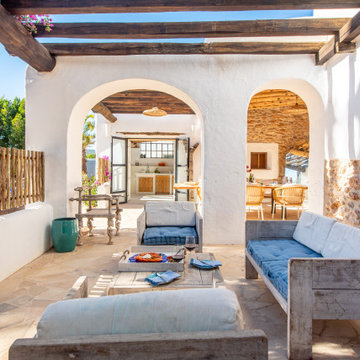
Esempio di un patio o portico mediterraneo con pavimentazioni in pietra naturale e una pergola
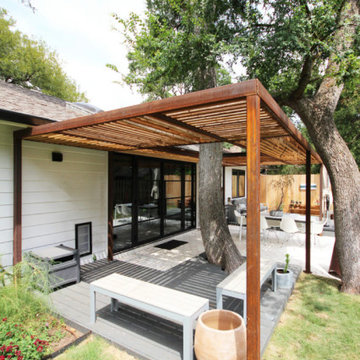
Idee per una terrazza moderna di medie dimensioni, dietro casa e a piano terra con una pergola e parapetto in metallo
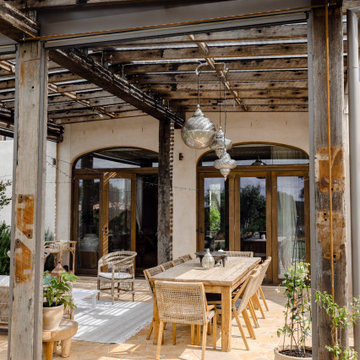
Foto di un patio o portico mediterraneo con pavimentazioni in pietra naturale e una pergola

Teamwork makes the dream work, as they say. And what a dream; this is the acme of a Surrey suburban townhouse garden. The team behind the teamwork of this masterpiece in Oxshott, Surrey, are Raine Garden Design Ltd, Bushy Business Ltd, Hampshire Garden Lighting, and Forest Eyes Photography. Everywhere you look, some new artful detail demonstrating their collective expertise hits you. The beautiful and tasteful selection of materials. The very mature, regimented pleached beech hedge. The harmoniousness of the zoning; tidy yet so varied and interesting. The ancient olive, dating back to the reign of Victoria. The warmth and depth afforded by the layered lighting. The seamless extension of the Home from inside to out; because in this dream, the garden is Home as much as the house is.

Pool Builder in Los Angeles
Ispirazione per una terrazza moderna di medie dimensioni, dietro casa e a piano terra con una pergola e parapetto in legno
Ispirazione per una terrazza moderna di medie dimensioni, dietro casa e a piano terra con una pergola e parapetto in legno
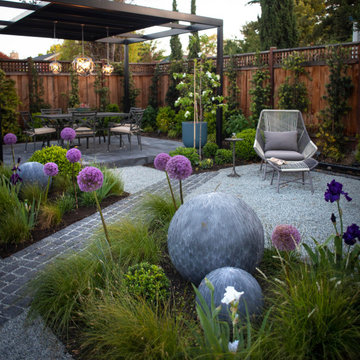
Foto di un piccolo patio o portico contemporaneo dietro casa con ghiaia e una pergola
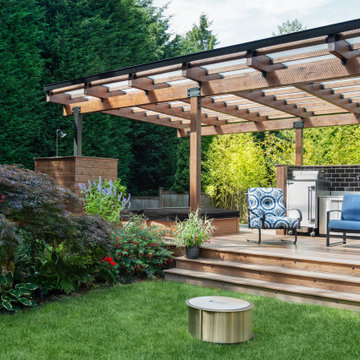
Photo by Tina Witherspoon.
Ispirazione per una terrazza contemporanea di medie dimensioni, dietro casa e a piano terra con una pergola
Ispirazione per una terrazza contemporanea di medie dimensioni, dietro casa e a piano terra con una pergola
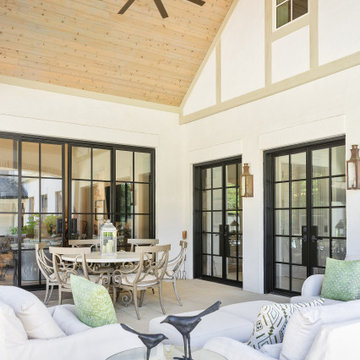
Immagine di un patio o portico tradizionale di medie dimensioni e dietro casa con una pergola
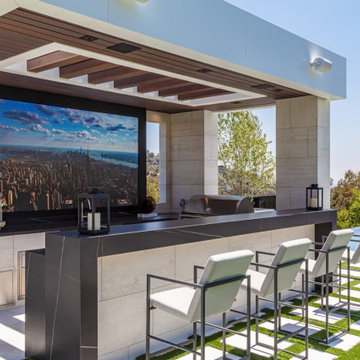
Bundy Drive Brentwood modern home backyard poolside bar & kitchen. Photo by Simon Berlyn.
Foto di un ampio patio o portico moderno dietro casa con un gazebo o capanno
Foto di un ampio patio o portico moderno dietro casa con un gazebo o capanno
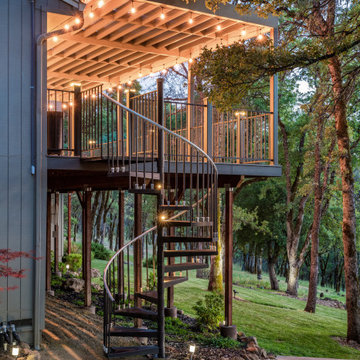
Esempio di una terrazza stile americano di medie dimensioni, dietro casa e al primo piano con una pergola e parapetto in metallo
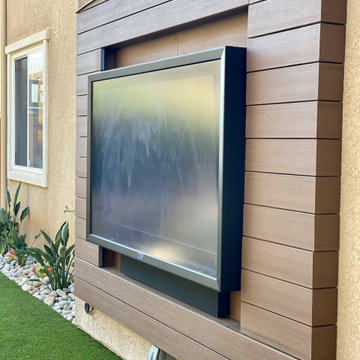
Designed with family fun and entertaining in mind, this inviting outdoor living space offers something for everyone and truly maximizes every inch of this Rancho Penasquitos backyard. The large, custom-designed hot tub and deck area provide a perfect spot to relax and unwind. A distinctive waterfall feature was integrated into the design of the large outdoor fireplace and seating area, creating a relaxing ambiance and making it easy to envision year-round enjoyment of the space.
A spacious covered dining area flows seamlessly into the outdoor kitchen area which features everything a home chef needs for entertaining al fresco. Key features include a large island equipped with state-of-the-art cooking essentials including an Evo flat top grill, Sedona grill, and even a live herb garden. The yard also offers plenty of room for kids and family pets to run and play on durable turf.
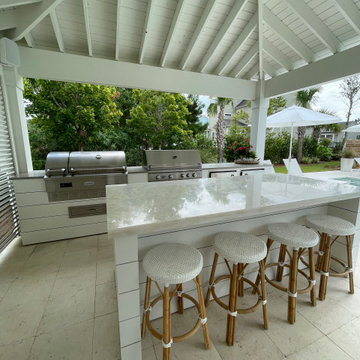
Esempio di un grande patio o portico stile marinaro dietro casa con pavimentazioni in cemento e una pergola
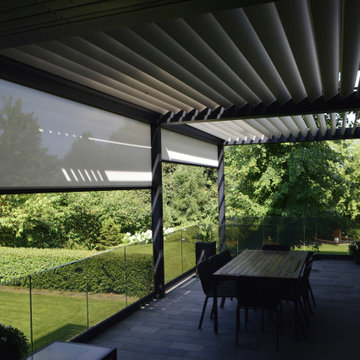
Сдвоенная пергольная конструкция Renson Camargue представляет собой биоклиматическую перголу с алюминиевыми ламелями и уголом поворота до 150°.
По периметру конструкции встроены солнцезащитные вертикальные маркизы Integrated Fixscreen с автоматическим управлением. Экран из стекловолокна устойчив к солнцу и ржавчине, а также непроницаем для влаги.
Уюта на террасе добавляет встроенное в ламели светодиодное освещение Lineo Led, которое расположено по всей длине купола, с возможностью регулирования яркости.

The classic style covered cabana sits poolside and houses an impressive, outdoor, stacked stone, wood burning fireplace with wood storage, mounted tv, a vaulted tongue and groove ceiling and an outdoor living room perfect for hosting family and friends.
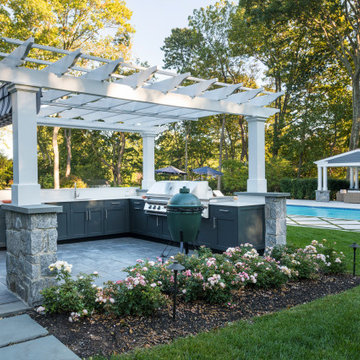
This pool and backyard patio area is an entertainer's dream with plenty of conversation areas including a dining area, lounge area, fire pit, bar/outdoor kitchen seating, pool loungers and a covered gazebo with a wall mounted TV. The striking grass and concrete slab walkway design is sure to catch the eyes of all the guests.
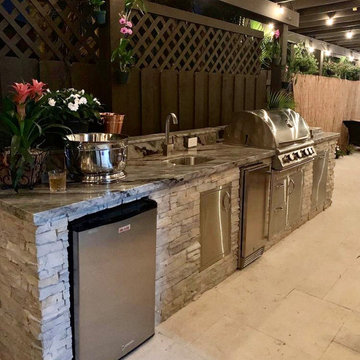
Outdoor kitchen complete with refrigerator, storage, fridfer and blaze bbq kitchen and we finished with beautiful grey granite, stacked stone walls and outdoor sink. We also finished the area with a brand new pergola as well as new tile floor
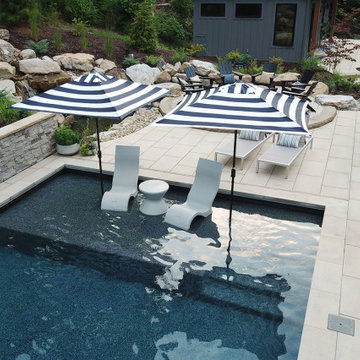
Idee per un patio o portico minimalista dietro casa con pavimentazioni in pietra naturale e una pergola
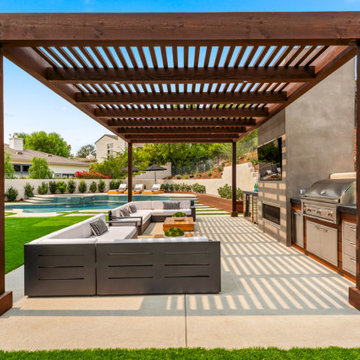
Our client came to us with a desire to take an overgrown, neglected space and transform it into a clean contemporary backyard for the family to enjoy. Having had less than stellar experiences with other contractors, they wanted to find a trustworthy company; One that would complement their style and provide excellent communication. They saw a JRP banner at their son's baseball game at Westlake High School and decided to call. After meeting with the team, they knew JRP was the firm they needed to give their backyard a complete overhaul.
With a focus on sleek, clean lines, this contemporary backyard is captivating. The outdoor family room is a perfect blend of beauty, form, and function. JRP reworked the courtyard and dining area to create a space for the family to enjoy together. An outdoor pergola houses a media center and lounge. Restoration Hardware low profile furniture provides comfortable seating while maintaining a polished look. The adjacent barbecue is perfect for crafting up family dinners to enjoy amidst a Southern California sunset.
Before renovating, the landscaping was an unkempt mess that felt overwhelming. Synthetic grass and concrete decking was installed to give the backyard a fresh feel while offering easy maintenance. Gorgeous hardscaping takes the outdoor area to a whole new level. The resurfaced free-form pool joins to a lounge area that's perfect for soaking up the sun while watching the kids swim. Hedges and outdoor shrubs now maintain a clean, uniformed look.
A tucked-away area taken over by plants provided an opportunity to create an intimate outdoor dining space. JRP added wooden containers to accommodate touches of greenery that weren't overwhelming. Bold patterned statement flooring contrasts beautifully against a neutral palette. Additionally, our team incorporated a fireplace for a feel of coziness.
Once an overlooked space, the clients and their children are now eager to spend time outdoors together. This clean contemporary backyard renovation transformed what the client called "an overgrown jungle" into a space that allows for functional outdoor living and serene luxury.
Photographer: Andrew - OpenHouse VC
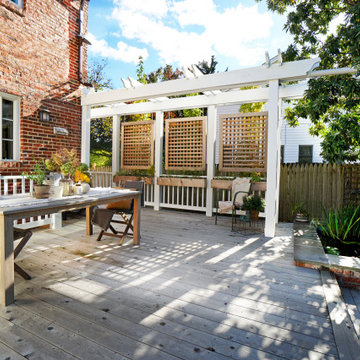
This deck was built over an existing at-grade patio. The existing pergola was renovated to incorporate new, lattice, privacy screens with integrated planter boxes below. Rainwater is deposited into a pond which overflows into an adjacent rain garden.
Esterni con una pergola e un gazebo o capanno - Foto e idee
3





