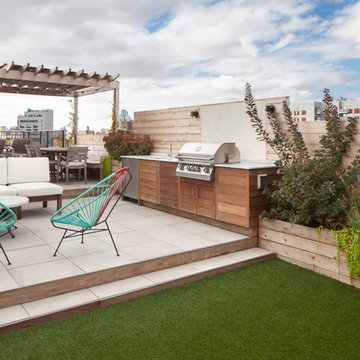Esterni con una pergola e un gazebo o capanno - Foto e idee
Filtra anche per:
Budget
Ordina per:Popolari oggi
161 - 180 di 52.008 foto
1 di 3
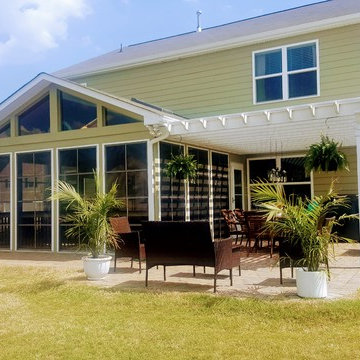
screened porch with Eze Breeze windows and attached pergola
Esempio di un portico american style dietro casa con un portico chiuso e una pergola
Esempio di un portico american style dietro casa con un portico chiuso e una pergola
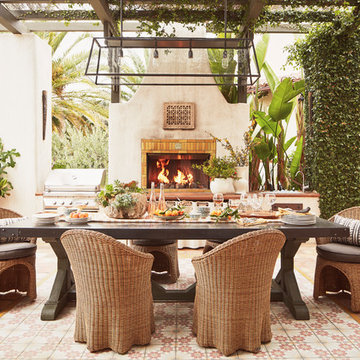
Idee per un grande patio o portico mediterraneo in cortile con piastrelle, una pergola e un caminetto
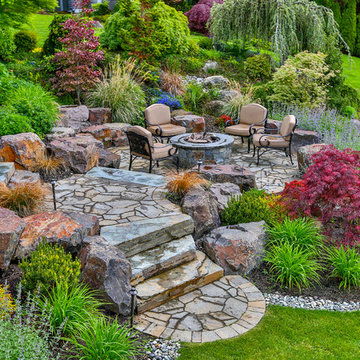
This project is a hip style free standing patio cover with a cedar deck and cedar railing. It is surrounded by some beautiful landscaping with a fire pit right on the golf course. The patio cover is equipped with recessed Infratech heaters and an outdoor kitchen.
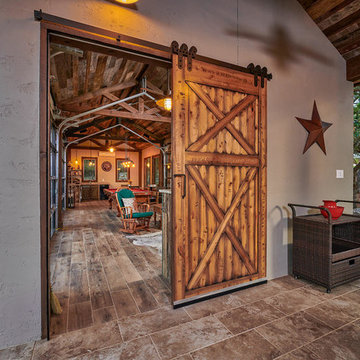
Features to the cabana include reclaimed wood ceiling, a-frame ceiling, wood tile floor, garage doors and sliding barn doors.
Esempio di un grande patio o portico country davanti casa con un focolare, piastrelle e una pergola
Esempio di un grande patio o portico country davanti casa con un focolare, piastrelle e una pergola
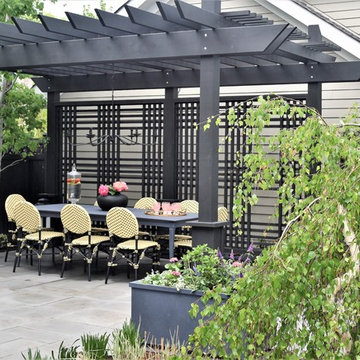
Pergola design by John Algozzini and Cara Buffa.
Idee per un piccolo patio o portico contemporaneo dietro casa con un focolare, pavimentazioni in pietra naturale e una pergola
Idee per un piccolo patio o portico contemporaneo dietro casa con un focolare, pavimentazioni in pietra naturale e una pergola
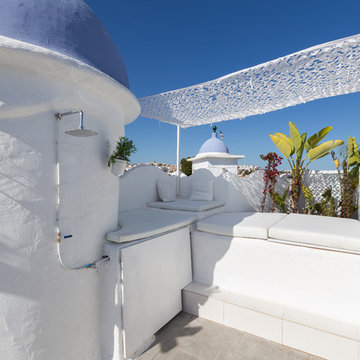
Reportaje fotográfico realizado a un apartamento vacacional en Calahonda (Málaga). Tras posterior reforma y decoración sencilla y elegante. Este espacio disfruta de una excelente luminosidad, y era esencial captarlo en las fotografías.
Lolo Mestanza
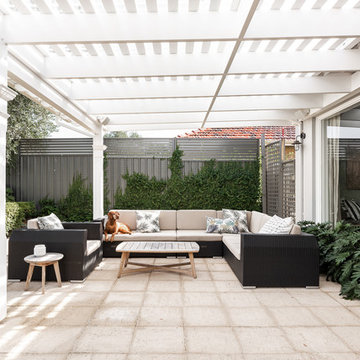
Dion Robeson
Immagine di un patio o portico minimal dietro casa con pavimentazioni in cemento e una pergola
Immagine di un patio o portico minimal dietro casa con pavimentazioni in cemento e una pergola
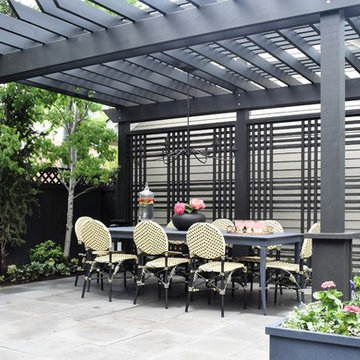
Sleek, black and just right for the space, this contemporary pergola provides just the right amount of shade in this Chicago back yard. The 2"x2" purlins on top of the pergola are repeated as a screen for the back to 'take the edge off' the neighbors garage. Bluestone paving, a large fire pit and traditional zinc planters help complete the design thought.
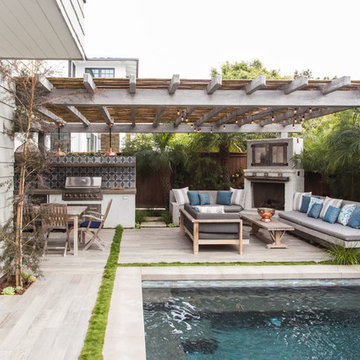
Immagine di un patio o portico classico di medie dimensioni e dietro casa con lastre di cemento e una pergola
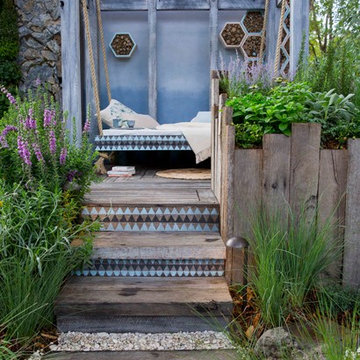
Brent wilson photography (image 1)
Immagine di un patio o portico boho chic con pedane e un gazebo o capanno
Immagine di un patio o portico boho chic con pedane e un gazebo o capanno
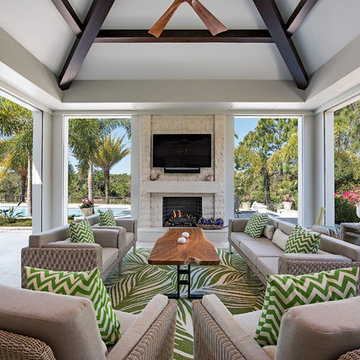
Ispirazione per un patio o portico tropicale dietro casa con piastrelle, un gazebo o capanno e un caminetto
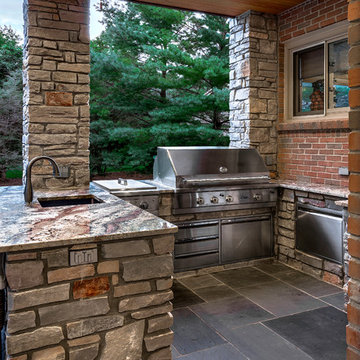
Outdoor Living space
Esempio di un patio o portico design di medie dimensioni e dietro casa con pavimentazioni in pietra naturale e una pergola
Esempio di un patio o portico design di medie dimensioni e dietro casa con pavimentazioni in pietra naturale e una pergola
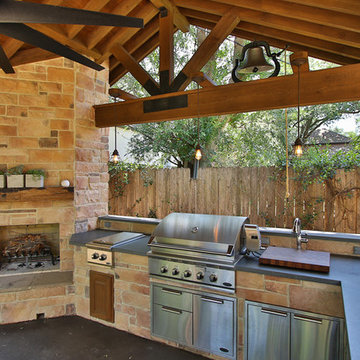
Detached covered patio made of custom milled cypress which is durable and weather-resistant.
Amenities include a full outdoor kitchen, masonry wood burning fireplace and porch swing.

A busy Redwood City family wanted a space to enjoy their family and friends and this Napa Style outdoor living space is exactly what they had in mind.
Bernard Andre Photography
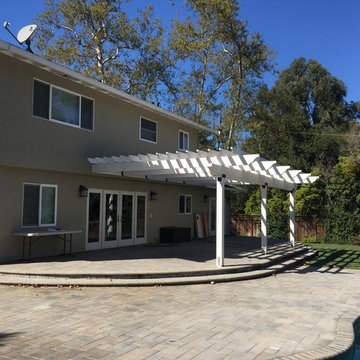
Immagine di un grande patio o portico design dietro casa con pavimentazioni in cemento e una pergola

Designed to compliment the existing single story home in a densely wooded setting, this Pool Cabana serves as outdoor kitchen, dining, bar, bathroom/changing room, and storage. Photos by Ross Pushinaitus.

The landscape of this home honors the formality of Spanish Colonial / Santa Barbara Style early homes in the Arcadia neighborhood of Phoenix. By re-grading the lot and allowing for terraced opportunities, we featured a variety of hardscape stone, brick, and decorative tiles that reinforce the eclectic Spanish Colonial feel. Cantera and La Negra volcanic stone, brick, natural field stone, and handcrafted Spanish decorative tiles are used to establish interest throughout the property.
A front courtyard patio includes a hand painted tile fountain and sitting area near the outdoor fire place. This patio features formal Boxwood hedges, Hibiscus, and a rose garden set in pea gravel.
The living room of the home opens to an outdoor living area which is raised three feet above the pool. This allowed for opportunity to feature handcrafted Spanish tiles and raised planters. The side courtyard, with stepping stones and Dichondra grass, surrounds a focal Crape Myrtle tree.
One focal point of the back patio is a 24-foot hand-hammered wrought iron trellis, anchored with a stone wall water feature. We added a pizza oven and barbecue, bistro lights, and hanging flower baskets to complete the intimate outdoor dining space.
Project Details:
Landscape Architect: Greey|Pickett
Architect: Higgins Architects
Landscape Contractor: Premier Environments
Metal Arbor: Porter Barn Wood
Photography: Scott Sandler
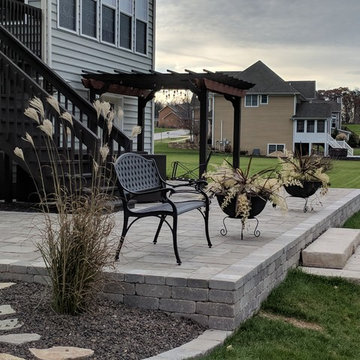
Esempio di un patio o portico tradizionale di medie dimensioni e dietro casa con pavimentazioni in cemento e una pergola
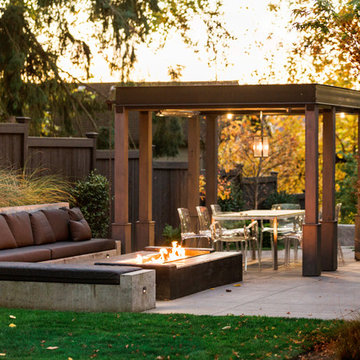
Landscape by: Kim Rooney
Fire, Water, Wood, & Rock - A Northwest modern garden for family and friends
Foto di un patio o portico minimal dietro casa e di medie dimensioni con un focolare, lastre di cemento e una pergola
Foto di un patio o portico minimal dietro casa e di medie dimensioni con un focolare, lastre di cemento e una pergola
Esterni con una pergola e un gazebo o capanno - Foto e idee
9





