Esterni con un caminetto e lastre di cemento - Foto e idee
Filtra anche per:
Budget
Ordina per:Popolari oggi
101 - 120 di 804 foto
1 di 3
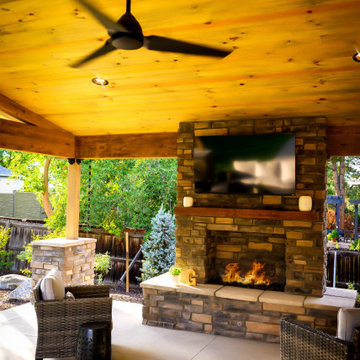
Outdoor Living Space complete with fire features, comfortable furniture, an a roof cover with natural wood on the underside.
Idee per un patio o portico stile shabby di medie dimensioni con un caminetto, lastre di cemento e un tetto a sbalzo
Idee per un patio o portico stile shabby di medie dimensioni con un caminetto, lastre di cemento e un tetto a sbalzo
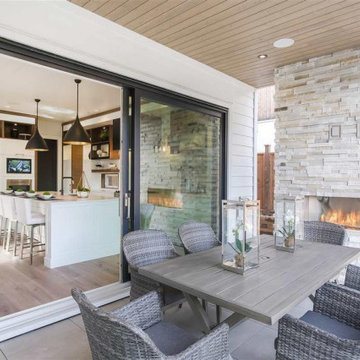
Foto di un patio o portico chic di medie dimensioni e dietro casa con un caminetto, lastre di cemento e un tetto a sbalzo
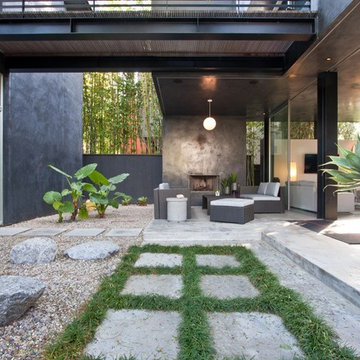
Foto di un patio o portico minimal di medie dimensioni e in cortile con un caminetto, lastre di cemento e un tetto a sbalzo
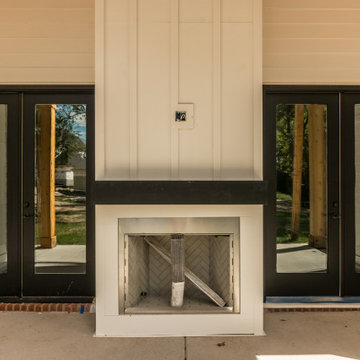
Immagine di un patio o portico country di medie dimensioni e dietro casa con un caminetto, lastre di cemento e un tetto a sbalzo
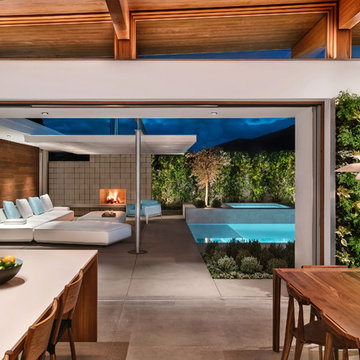
Axiom Desert House by Turkel Design in Palm Springs, California ; Photo by Chase Daniel ; kitchen stools by Fyrn ; outdoor furnishings from Resource Furniture ; pool by Teserra Outdoors ; ceiling and lanai wall liner from Thermalwood Canada
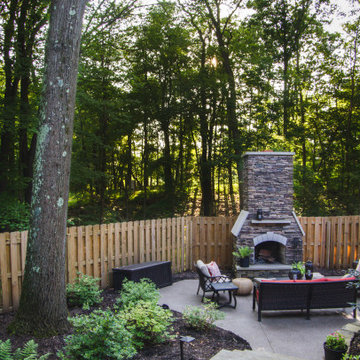
Foto di un patio o portico classico di medie dimensioni e dietro casa con un caminetto, lastre di cemento e nessuna copertura
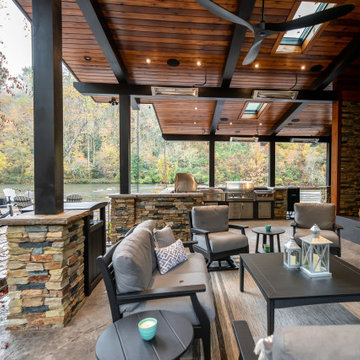
Evening at the River Pavilion provides a quiet setting for relaxation and repose, or one can imagine the off the hook parties that will be held here.
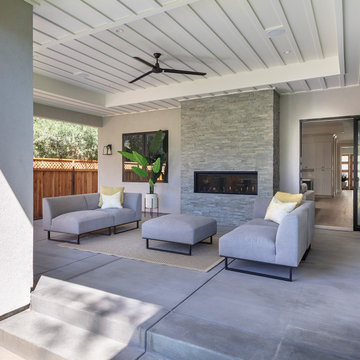
New construction of a 3,100 square foot single-story home in a modern farmhouse style designed by Arch Studio, Inc. licensed architects and interior designers. Built by Brooke Shaw Builders located in the charming Willow Glen neighborhood of San Jose, CA.
Architecture & Interior Design by Arch Studio, Inc.
Photography by Eric Rorer
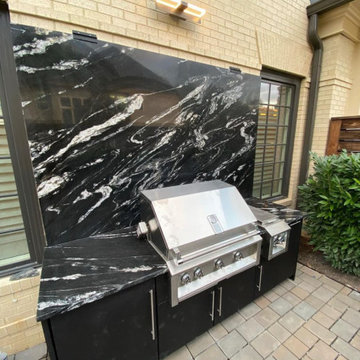
Esempio di un ampio patio o portico minimalista dietro casa con un caminetto e lastre di cemento
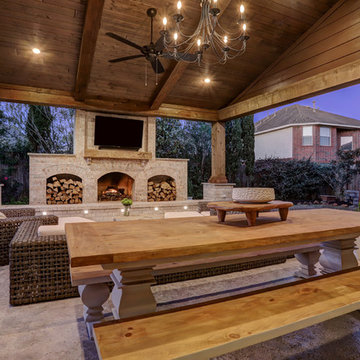
This cozy, yet gorgeous space added over 310 square feet of outdoor living space and has been in the works for several years. The home had a small covered space that was just not big enough for what the family wanted and needed. They desired a larger space to be able to entertain outdoors in style. With the additional square footage came more concrete and a patio cover to match the original roof line of the home. Brick to match the home was used on the new columns with cedar wrapped posts and the large custom wood burning fireplace that was built. The fireplace has built-in wood holders and a reclaimed beam as the mantle. Low voltage lighting was installed to accent the large hearth that also serves as a seat wall. A privacy wall of stained shiplap was installed behind the grill – an EVO 30” ceramic top griddle. The counter is a wood to accent the other aspects of the project. The ceiling is pre-stained tongue and groove with cedar beams. The flooring is a stained stamped concrete without a pattern. The homeowner now has a great space to entertain – they had custom tables made to fit in the space.
TK Images
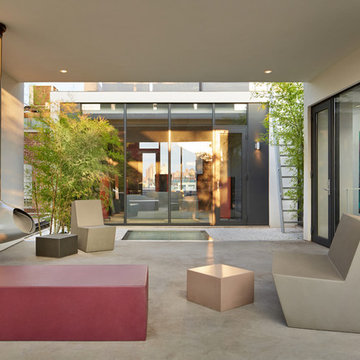
Idee per un patio o portico minimalista di medie dimensioni e in cortile con un caminetto, lastre di cemento e un tetto a sbalzo
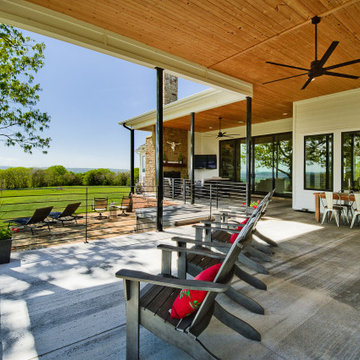
Idee per un ampio patio o portico country dietro casa con un caminetto, lastre di cemento e un tetto a sbalzo
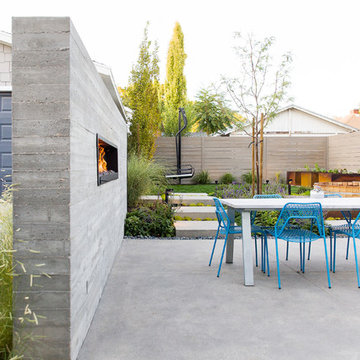
Grey Giraffe
Esempio di un patio o portico design nel cortile laterale con un caminetto, lastre di cemento e nessuna copertura
Esempio di un patio o portico design nel cortile laterale con un caminetto, lastre di cemento e nessuna copertura
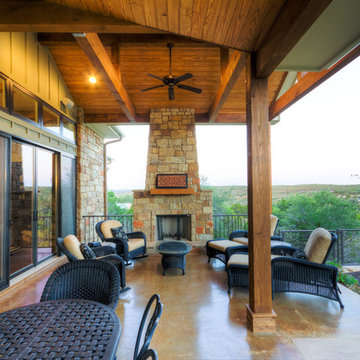
Outdoor living with stone fireplace
Esempio di un patio o portico american style di medie dimensioni e dietro casa con un caminetto, lastre di cemento e un parasole
Esempio di un patio o portico american style di medie dimensioni e dietro casa con un caminetto, lastre di cemento e un parasole
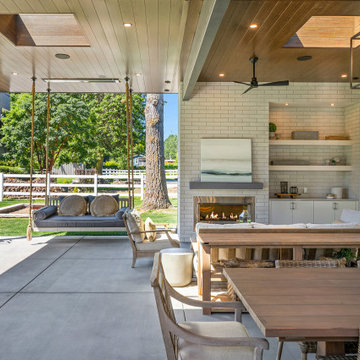
A covered porch so functional you’ll actually use it!
Starting with skylights allowing daylight to pour in, we added heaters for those long winter months, a powerful fireplace and a fan to circulate air. Accent lighting and built in Sonos speakers for entertaining and a swing bed the size of a twin mattress. What's not to love?
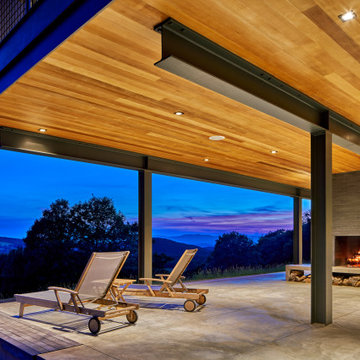
Esempio di un patio o portico contemporaneo con un caminetto, lastre di cemento e un tetto a sbalzo
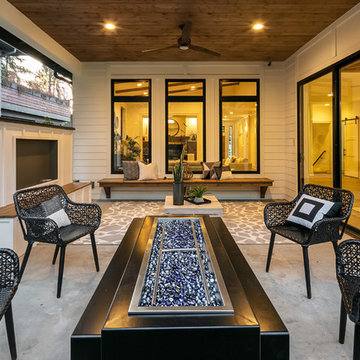
Set in a downtown Kirkland neighborhood, the 1st Street project captures the best of suburban living. The open floor plan brings kitchen, dining, and living space within reach, and rich wood beams, shiplap, and stone accents add timeless texture with a modern twist. Four bedrooms and a sprawling daylight basement create distinct spaces for family life, and the finished covered patio invites residents to breathe in the best of Pacific Northwest summers.
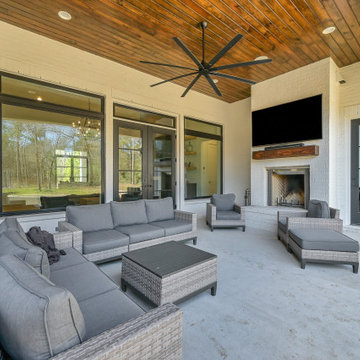
Idee per un grande portico tradizionale dietro casa con un caminetto, lastre di cemento e un tetto a sbalzo
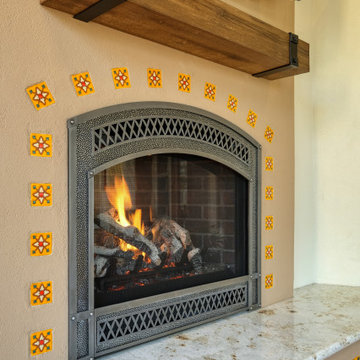
This custom design build project included a covered patio addition to serve as a living room and dining room extension to the existing house. Project objectives Included adding a gas fireplace, television, general and accent lighting, and ceiling fans. Project included the reuse of the original wood trellis beams.
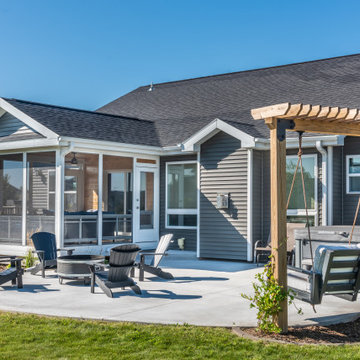
When Coronavirus first hit, Benn and Laura decided that they needed to do something since they were now working from home and wanted some additional flexibility and space. They found us on Google and remembered our reputation as we were the remodeling company of choice for several of Laura's neighbors where she grew up
Esterni con un caminetto e lastre di cemento - Foto e idee
6




