Esterni con un caminetto e lastre di cemento - Foto e idee
Filtra anche per:
Budget
Ordina per:Popolari oggi
61 - 80 di 804 foto
1 di 3
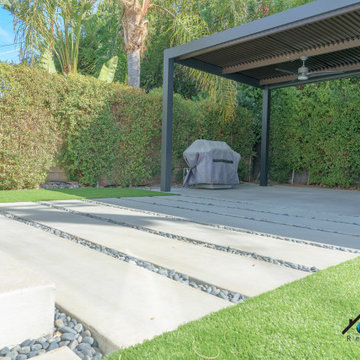
We built this custom adjustable aluminum patio cover for your clients in Sherman Oaks. This patio cover has two fans and an adjustable roof that can open up to be a lattice. It also had two electrical outlets so you can bring your devices with you as you lounge underneath the patio. We also built a custom fireplace next to the patio cover. We installed brand new turf and beautiful concrete slabs with rock decorations to liven up the backyard along with the new patio.
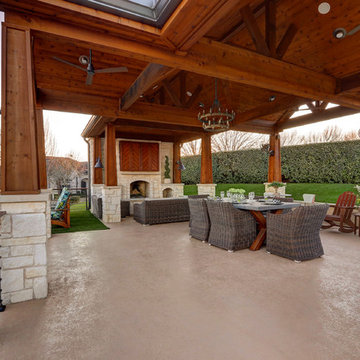
This beautiful project in Davenport Ranch in West Austin bespeaks ultimate luxury in outdoor living with a truly one-of-a-kind detached covered porch. This jaw-dropping W. Austin porch is large, inviting, comfortable, and chock full of custom details.
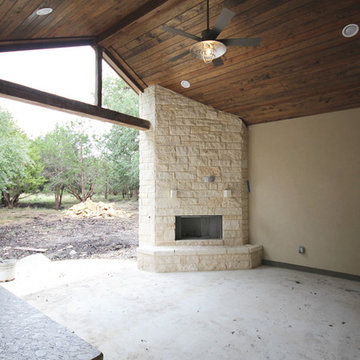
Esempio di un portico stile rurale dietro casa con un caminetto, lastre di cemento e un tetto a sbalzo
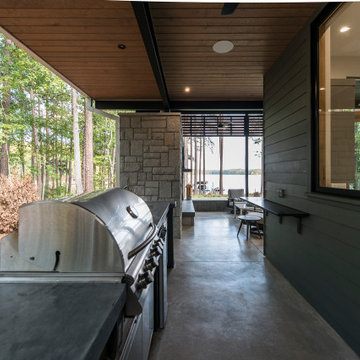
We designed this 3,162 square foot home for empty-nesters who love lake life. Functionally, the home accommodates multiple generations. Elderly in-laws stay for prolonged periods, and the homeowners are thinking ahead to their own aging in place. This required two master suites on the first floor. Accommodations were made for visiting children upstairs. Aside from the functional needs of the occupants, our clients desired a home which maximizes indoor connection to the lake, provides covered outdoor living, and is conducive to entertaining. Our concept celebrates the natural surroundings through materials, views, daylighting, and building massing.
We placed all main public living areas along the rear of the house to capitalize on the lake views while efficiently stacking the bedrooms and bathrooms in a two-story side wing. Secondary support spaces are integrated across the front of the house with the dramatic foyer. The front elevation, with painted green and natural wood siding and soffits, blends harmoniously with wooded surroundings. The lines and contrasting colors of the light granite wall and silver roofline draws attention toward the entry and through the house to the real focus: the water. The one-story roof over the garage and support spaces takes flight at the entry, wraps the two-story wing, turns, and soars again toward the lake as it approaches the rear patio. The granite wall extending from the entry through the interior living space is mirrored along the opposite end of the rear covered patio. These granite bookends direct focus to the lake.
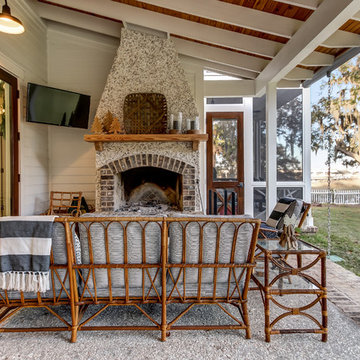
There is a tabby fireplace under the porch which mirrors the interior living space.
Esempio di un patio o portico design di medie dimensioni e dietro casa con un caminetto, lastre di cemento e un tetto a sbalzo
Esempio di un patio o portico design di medie dimensioni e dietro casa con un caminetto, lastre di cemento e un tetto a sbalzo
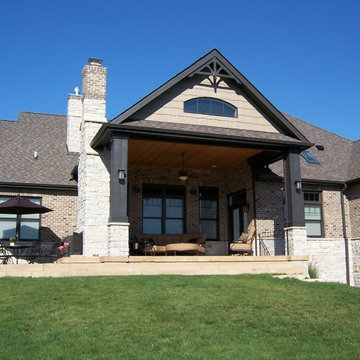
Ispirazione per un patio o portico classico di medie dimensioni e dietro casa con un caminetto, lastre di cemento e un tetto a sbalzo
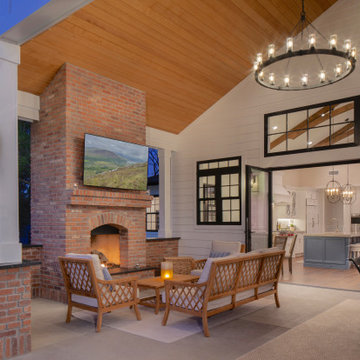
Covered Patio / Living / Dining
Esempio di un patio o portico tradizionale di medie dimensioni e dietro casa con un caminetto, lastre di cemento e un tetto a sbalzo
Esempio di un patio o portico tradizionale di medie dimensioni e dietro casa con un caminetto, lastre di cemento e un tetto a sbalzo
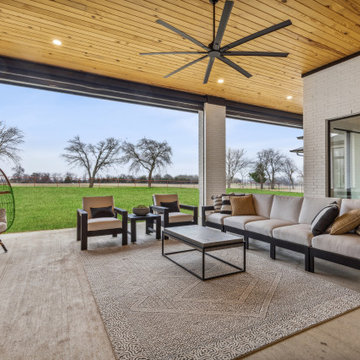
Large 10' tall glass sliding doors lead to the expansive back patio There is plenty of room for seating near the outdoor fireplace and television. There is also a section for a future outdoor kitchen. There is also direct access to the owner's suite, dining room and powder room from the back patio making this an entertainer's paradise.
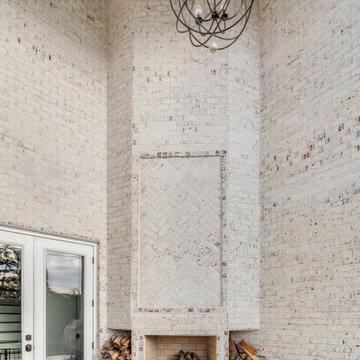
Beautiful dream home featuring Bradford Hall Tudor brick using Holcim White S mortar.
Foto di un ampio patio o portico chic dietro casa con un caminetto, lastre di cemento e un tetto a sbalzo
Foto di un ampio patio o portico chic dietro casa con un caminetto, lastre di cemento e un tetto a sbalzo
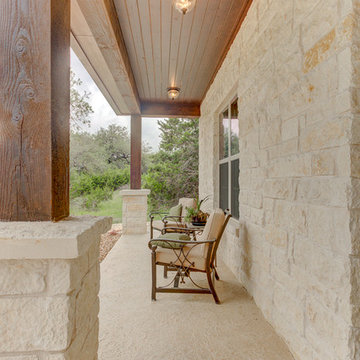
Immagine di un portico rustico di medie dimensioni e davanti casa con un caminetto, lastre di cemento e un tetto a sbalzo
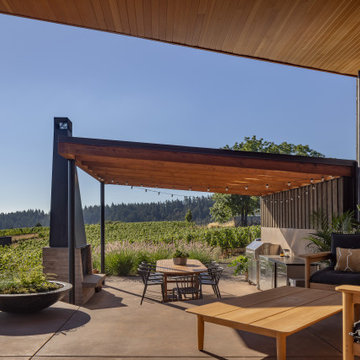
Generous outdoor living spaces, like the gathering space and dining pavilion seen here, extend the livable space of the house to nearly double its square footage. Photography: Andrew Pogue Photography.
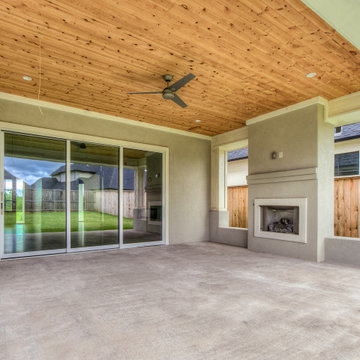
Large outdoor entertaining area with gas fireplace. Enter the home through the large 12 foot Western Window Systems patio sliding door.
Esempio di un patio o portico classico dietro casa con un caminetto, lastre di cemento e un tetto a sbalzo
Esempio di un patio o portico classico dietro casa con un caminetto, lastre di cemento e un tetto a sbalzo
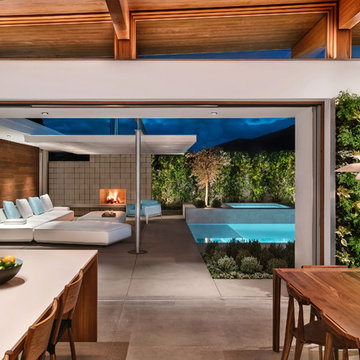
Axiom Desert House by Turkel Design in Palm Springs, California ; Photo by Chase Daniel ; kitchen stools by Fyrn ; outdoor furnishings from Resource Furniture ; pool by Teserra Outdoors ; ceiling and lanai wall liner from Thermalwood Canada

PixelProFoto
Esempio di un grande patio o portico minimalista nel cortile laterale con un caminetto, lastre di cemento e una pergola
Esempio di un grande patio o portico minimalista nel cortile laterale con un caminetto, lastre di cemento e una pergola
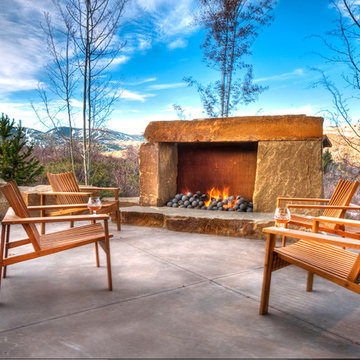
Immagine di un patio o portico stile rurale di medie dimensioni e dietro casa con lastre di cemento, nessuna copertura e un caminetto
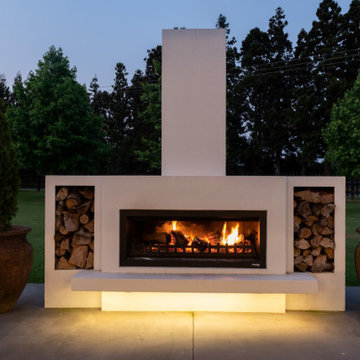
Idee per un patio o portico minimalista di medie dimensioni e davanti casa con un caminetto, lastre di cemento e un tetto a sbalzo
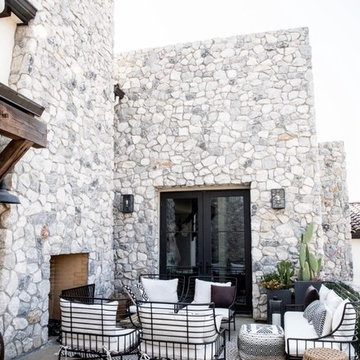
Tori Wible Photography
Foto di un patio o portico mediterraneo dietro casa con un caminetto, lastre di cemento e nessuna copertura
Foto di un patio o portico mediterraneo dietro casa con un caminetto, lastre di cemento e nessuna copertura
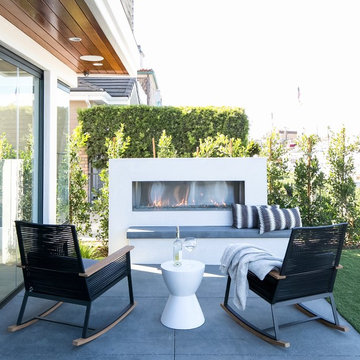
The modern outdoor fireplace in this water front home allows the owners to enjoy their patio year round. Modern designer rocking chairs reflect the design of the exterior. Photography by Ryan Garvin.
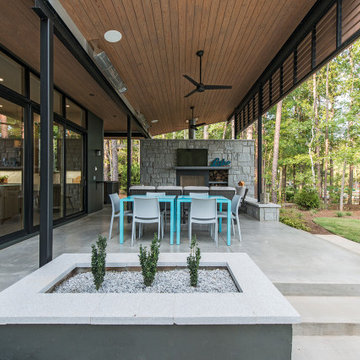
We designed this 3,162 square foot home for empty-nesters who love lake life. Functionally, the home accommodates multiple generations. Elderly in-laws stay for prolonged periods, and the homeowners are thinking ahead to their own aging in place. This required two master suites on the first floor. Accommodations were made for visiting children upstairs. Aside from the functional needs of the occupants, our clients desired a home which maximizes indoor connection to the lake, provides covered outdoor living, and is conducive to entertaining. Our concept celebrates the natural surroundings through materials, views, daylighting, and building massing.
We placed all main public living areas along the rear of the house to capitalize on the lake views while efficiently stacking the bedrooms and bathrooms in a two-story side wing. Secondary support spaces are integrated across the front of the house with the dramatic foyer. The front elevation, with painted green and natural wood siding and soffits, blends harmoniously with wooded surroundings. The lines and contrasting colors of the light granite wall and silver roofline draws attention toward the entry and through the house to the real focus: the water. The one-story roof over the garage and support spaces takes flight at the entry, wraps the two-story wing, turns, and soars again toward the lake as it approaches the rear patio. The granite wall extending from the entry through the interior living space is mirrored along the opposite end of the rear covered patio. These granite bookends direct focus to the lake.
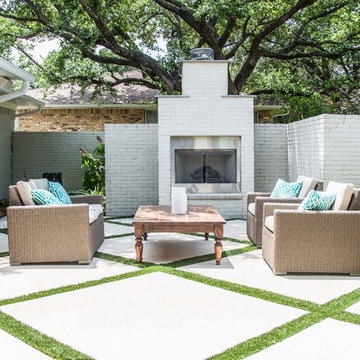
Blairview Front Courtyard
Esempio di un patio o portico tradizionale con lastre di cemento, nessuna copertura e un caminetto
Esempio di un patio o portico tradizionale con lastre di cemento, nessuna copertura e un caminetto
Esterni con un caminetto e lastre di cemento - Foto e idee
4




