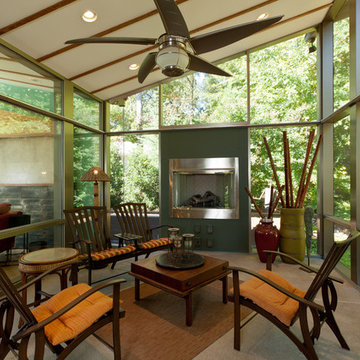Esterni con un caminetto e lastre di cemento - Foto e idee
Filtra anche per:
Budget
Ordina per:Popolari oggi
161 - 180 di 804 foto
1 di 3
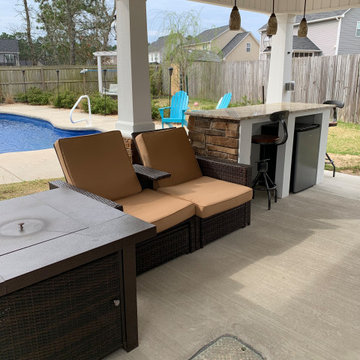
Built covered porch with storage and bathroom matched to house and HOA specification.
Idee per un patio o portico mediterraneo di medie dimensioni e dietro casa con un caminetto, lastre di cemento e un gazebo o capanno
Idee per un patio o portico mediterraneo di medie dimensioni e dietro casa con un caminetto, lastre di cemento e un gazebo o capanno
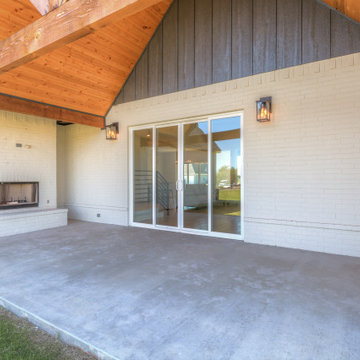
Esempio di un patio o portico country di medie dimensioni e dietro casa con un caminetto, lastre di cemento e un tetto a sbalzo
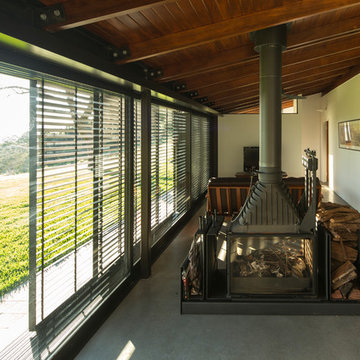
Stone House is the alteration to a single storey vernacular house in the rural landscape setting of northern NSW Australia. The original house was built with local materials and craftsmanship. Over the years various additions were made to the house exhibiting the different layers in its occupation.
The brief was to renovate the house within a limited budget whilst offering better living arrangements for a holiday house that would suit their growing family.
Our proposal was to reinstate value with little intervention; with this in mind we had two design strategies.
One was the idea of preservation; wherever possible elements of the building fabric would be salvaged but only to reveal its qualities in a meaningful way. We identified four building elements worth preserving. The stone wall was providing protection and privacy from the main road. The internal masonry walls were defining rooms at the rear of the house. The expressed timber ceiling provided a unifying canvas within the whole house. The concrete floor offered a calming palette to the house.
Second was the idea of addition. Given the budget limitations, the additions had to be singular and multifunctional. A ‘breathable’ facade frame was the response. The frame was inserted along the whole length of the building. The new facade had a number of uses. It allowed supporting the roof rafters along the length of the building hence both creating a open plan arrangement that would enjoy the beautiful district views as well as enabling a strong connection to the extensive backyard. The new facade is composed of glazed sliding doors fitted with flyscreens to mitigate the impact of insects very common in this sub-tropical climate. Lastly, a set of retractable slatted blinds was integrated to provide both shade from the afternoon sun and security during unattended seasons.
Stone House combines these two design ideas into a simple calming palette; within the house all walls and floors were kept to neutral tones to reveal the exposed timber rafters as the only feature of the interior. The shell of the house merges the existing stone work with the new ‘frame’ creating a new whole and importantly a clear relationship to the landscape beyond.
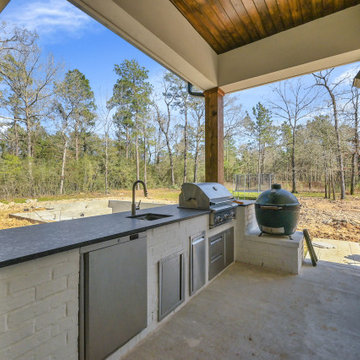
Immagine di un grande portico tradizionale dietro casa con un caminetto, lastre di cemento e un tetto a sbalzo
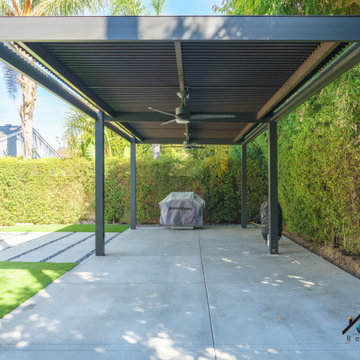
We built this custom adjustable aluminum patio cover for your clients in Sherman Oaks. This patio cover has two fans and an adjustable roof that can open up to be a lattice. It also had two electrical outlets so you can bring your devices with you as you lounge underneath the patio. We also built a custom fireplace next to the patio cover. We installed brand new turf and beautiful concrete slabs with rock decorations to liven up the backyard along with the new patio.
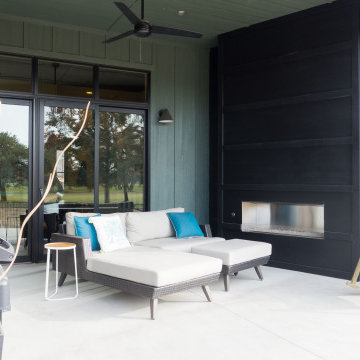
Foto di un piccolo patio o portico eclettico dietro casa con un caminetto, lastre di cemento e un tetto a sbalzo
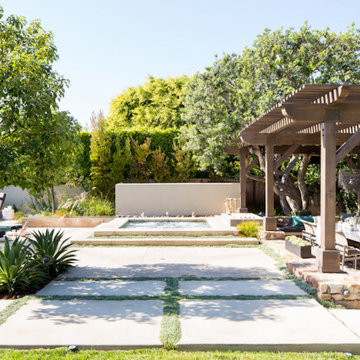
Idee per un grande patio o portico minimal dietro casa con lastre di cemento, un caminetto e una pergola
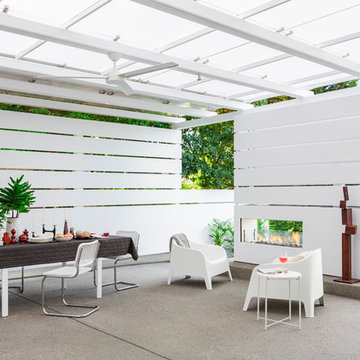
Esempio di un patio o portico stile marinaro con un caminetto e lastre di cemento
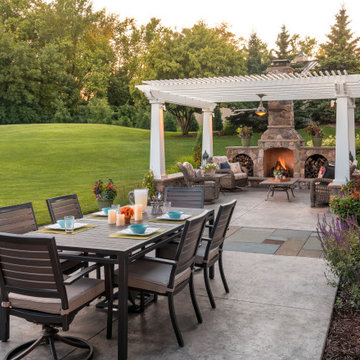
Drew Gray Photography
Interior Photography, Architectural Photography, Landscaping Photography
Minneapolis- St Paul, Minnesota
http://www.drewgrayphoto.com
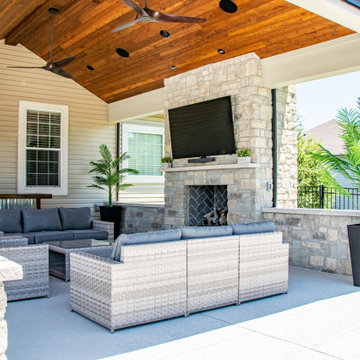
A beautiful pool-side outdoor room with a open webbed gable, stone gas fireplace, sitting walls, and retractable screens.
Immagine di un patio o portico di medie dimensioni e dietro casa con un caminetto, lastre di cemento e un tetto a sbalzo
Immagine di un patio o portico di medie dimensioni e dietro casa con un caminetto, lastre di cemento e un tetto a sbalzo
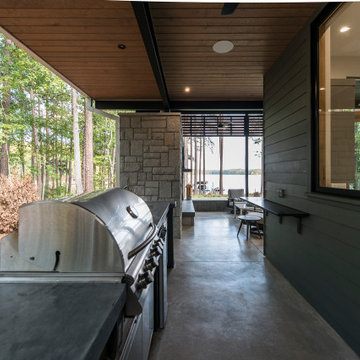
We designed this 3,162 square foot home for empty-nesters who love lake life. Functionally, the home accommodates multiple generations. Elderly in-laws stay for prolonged periods, and the homeowners are thinking ahead to their own aging in place. This required two master suites on the first floor. Accommodations were made for visiting children upstairs. Aside from the functional needs of the occupants, our clients desired a home which maximizes indoor connection to the lake, provides covered outdoor living, and is conducive to entertaining. Our concept celebrates the natural surroundings through materials, views, daylighting, and building massing.
We placed all main public living areas along the rear of the house to capitalize on the lake views while efficiently stacking the bedrooms and bathrooms in a two-story side wing. Secondary support spaces are integrated across the front of the house with the dramatic foyer. The front elevation, with painted green and natural wood siding and soffits, blends harmoniously with wooded surroundings. The lines and contrasting colors of the light granite wall and silver roofline draws attention toward the entry and through the house to the real focus: the water. The one-story roof over the garage and support spaces takes flight at the entry, wraps the two-story wing, turns, and soars again toward the lake as it approaches the rear patio. The granite wall extending from the entry through the interior living space is mirrored along the opposite end of the rear covered patio. These granite bookends direct focus to the lake.
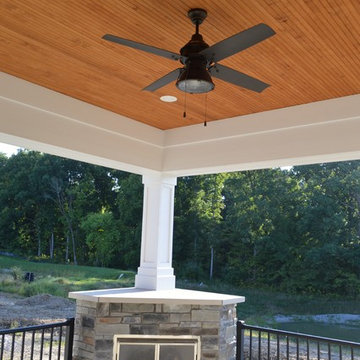
Idee per un grande portico stile americano dietro casa con un caminetto, lastre di cemento e un tetto a sbalzo
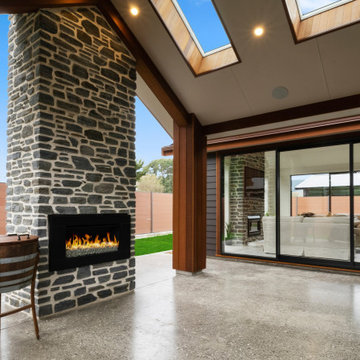
Solar powered skylight that closes automatically when it rains.
Ispirazione per un grande patio o portico contemporaneo dietro casa con un caminetto e lastre di cemento
Ispirazione per un grande patio o portico contemporaneo dietro casa con un caminetto e lastre di cemento
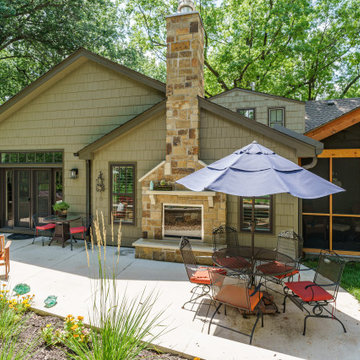
The back patio is narrow but we were able to incorporate enough space for them to create a separate seating and dining area. The two-sided fireplace is definitely the patio’s wow factor. The exterior side of the fireplace mirrors the interior with an additional hearth and mantle.
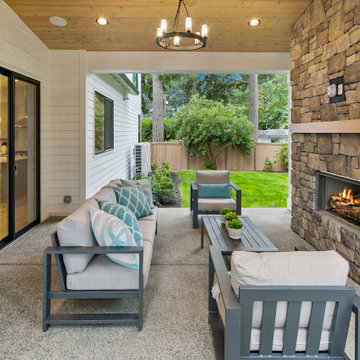
The Victoria's Outdoor Patio is a perfect oasis for relaxation and entertainment. The concrete slab provides a sturdy and durable foundation for the outdoor space. Gray outdoor seating offers comfortable and stylish seating options, while the dark wooden chair frames and coffee table add a touch of natural elegance. Potted plants bring a refreshing greenery to the area, enhancing the outdoor ambiance. The stainless steel fireplace serves as a focal point, providing warmth and creating a cozy atmosphere on cooler evenings. The stacked fireplace design adds a contemporary touch to the patio. Wooden soffits add architectural interest and complement the natural elements. The spacious lawn surrounding the patio offers an inviting space for outdoor activities and gatherings. The Victoria's Outdoor Patio is a beautiful extension of the home, where one can enjoy the outdoors in comfort and style.
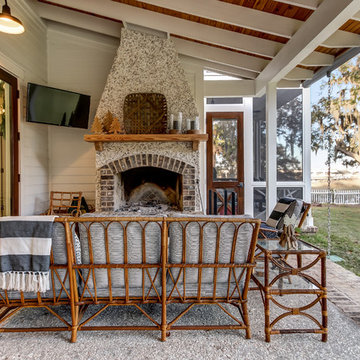
There is a tabby fireplace under the porch which mirrors the interior living space.
Esempio di un patio o portico design di medie dimensioni e dietro casa con un caminetto, lastre di cemento e un tetto a sbalzo
Esempio di un patio o portico design di medie dimensioni e dietro casa con un caminetto, lastre di cemento e un tetto a sbalzo
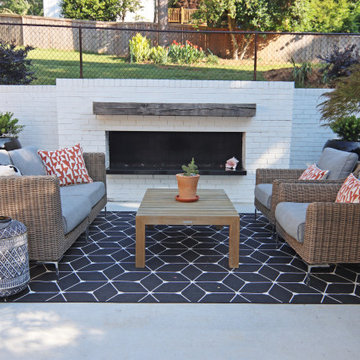
Ispirazione per un patio o portico moderno di medie dimensioni e dietro casa con un caminetto, lastre di cemento e una pergola
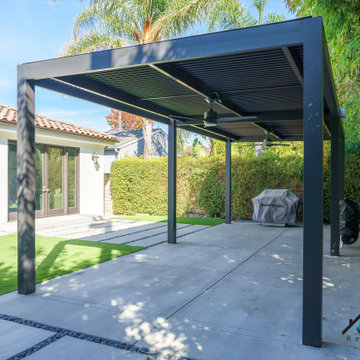
We built this custom adjustable aluminum patio cover for your clients in Sherman Oaks. This patio cover has two fans and an adjustable roof that can open up to be a lattice. It also had two electrical outlets so you can bring your devices with you as you lounge underneath the patio. We also built a custom fireplace next to the patio cover. We installed brand new turf and beautiful concrete slabs with rock decorations to liven up the backyard along with the new patio.
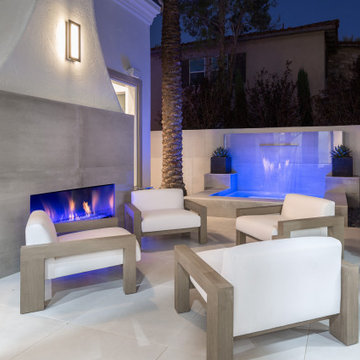
Idee per un patio o portico minimalista di medie dimensioni e in cortile con un caminetto, lastre di cemento e nessuna copertura
Esterni con un caminetto e lastre di cemento - Foto e idee
9





