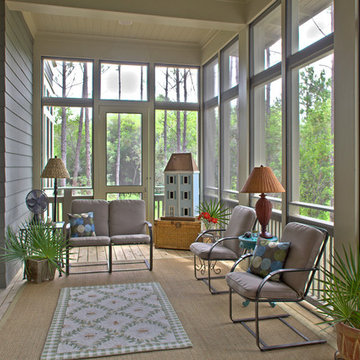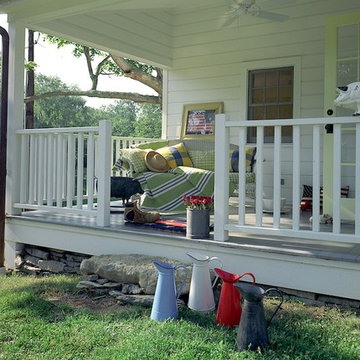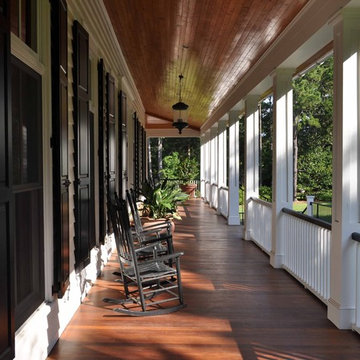Esterni con pedane e un tetto a sbalzo - Foto e idee
Filtra anche per:
Budget
Ordina per:Popolari oggi
161 - 180 di 12.661 foto
1 di 3
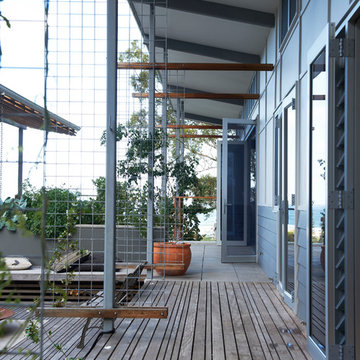
Brigid Arnott - photographer
Idee per un patio o portico contemporaneo con pedane e un tetto a sbalzo
Idee per un patio o portico contemporaneo con pedane e un tetto a sbalzo
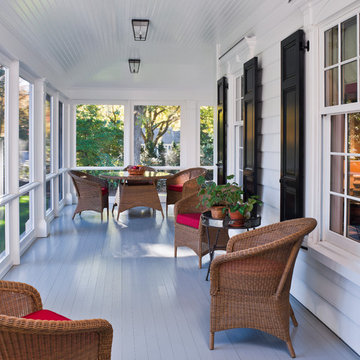
Tom Crane - Tom Crane photography
Esempio di un grande portico tradizionale nel cortile laterale con pedane, un tetto a sbalzo e un portico chiuso
Esempio di un grande portico tradizionale nel cortile laterale con pedane, un tetto a sbalzo e un portico chiuso
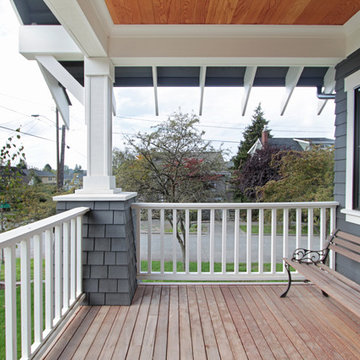
This Greenlake area home is the result of an extensive collaboration with the owners to recapture the architectural character of the 1920’s and 30’s era craftsman homes built in the neighborhood. Deep overhangs, notched rafter tails, and timber brackets are among the architectural elements that communicate this goal.
Given its modest 2800 sf size, the home sits comfortably on its corner lot and leaves enough room for an ample back patio and yard. An open floor plan on the main level and a centrally located stair maximize space efficiency, something that is key for a construction budget that values intimate detailing and character over size.
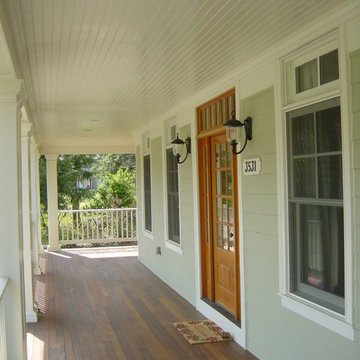
Raymoor Road Project Front Porch
Idee per un portico eclettico con pedane e un tetto a sbalzo
Idee per un portico eclettico con pedane e un tetto a sbalzo
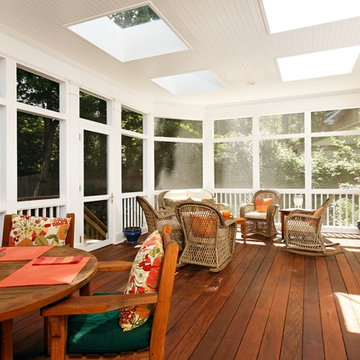
Foto di un portico classico con pedane, un tetto a sbalzo e un portico chiuso

The homeowners sought to create a modest, modern, lakeside cottage, nestled into a narrow lot in Tonka Bay. The site inspired a modified shotgun-style floor plan, with rooms laid out in succession from front to back. Simple and authentic materials provide a soft and inviting palette for this modern home. Wood finishes in both warm and soft grey tones complement a combination of clean white walls, blue glass tiles, steel frames, and concrete surfaces. Sustainable strategies were incorporated to provide healthy living and a net-positive-energy-use home. Onsite geothermal, solar panels, battery storage, insulation systems, and triple-pane windows combine to provide independence from frequent power outages and supply excess power to the electrical grid.
Photos by Corey Gaffer
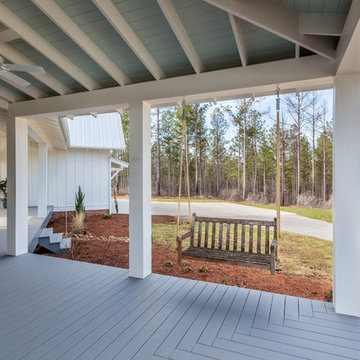
This large front porch connects the house to the garage and provides a place to relax. PVC columns and beams for durability and low maintenance. Rain chains, bench swing. Inspiro 8

Integrity Sliding French Patio Doors from Marvin Windows and Doors with a wood interior and Ultrex fiberglass exterior. Available in sizes up to 16 feet wide and 8 feet tall.
Integrity doors are made with Ultrex®, a pultruded fiberglass Marvin patented that outperforms and outlasts vinyl, roll-form aluminum and other fiberglass composites. Ultrex and the Integrity proprietary pultrusion process delivers high-demand doors that endure all elements without showing age or wear. With a strong Ultrex Fiberglass exterior paired with a rich wood interior, Integrity Wood-Ultrex doors have both strength and beauty. Constructed with Ultrex from the inside out, Integrity All Ultrex doors offer outstanding strength and durability.

Benjamin Hill Photography
Immagine di un ampio portico classico nel cortile laterale con pedane, un tetto a sbalzo e parapetto in legno
Immagine di un ampio portico classico nel cortile laterale con pedane, un tetto a sbalzo e parapetto in legno
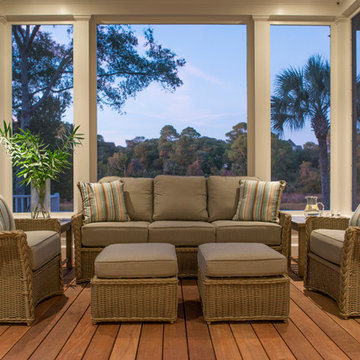
Immagine di un piccolo portico chic dietro casa con un portico chiuso, pedane e un tetto a sbalzo
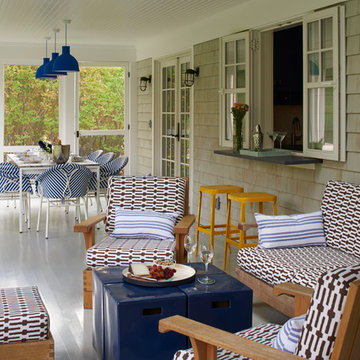
Renovated outdoor patio by Petrie Point Interior Designs.
Lorin Klaris Photography
Immagine di un portico stile marino di medie dimensioni e dietro casa con pedane e un tetto a sbalzo
Immagine di un portico stile marino di medie dimensioni e dietro casa con pedane e un tetto a sbalzo
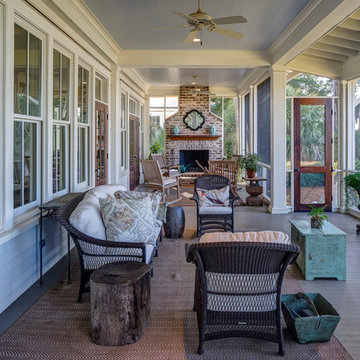
Screen porch; Tom Jenkins
Immagine di un portico tradizionale con un portico chiuso, pedane e un tetto a sbalzo
Immagine di un portico tradizionale con un portico chiuso, pedane e un tetto a sbalzo
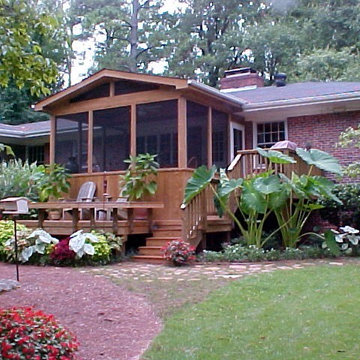
Ispirazione per un portico di medie dimensioni e dietro casa con un portico chiuso, pedane e un tetto a sbalzo

Cedar planters with pergola and pool patio.
Foto di un grande portico country dietro casa con pedane, un tetto a sbalzo e parapetto in legno
Foto di un grande portico country dietro casa con pedane, un tetto a sbalzo e parapetto in legno
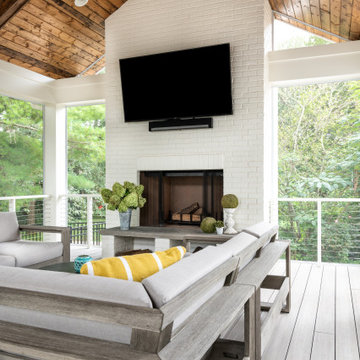
Esempio di un grande portico chic dietro casa con un caminetto, pedane e un tetto a sbalzo
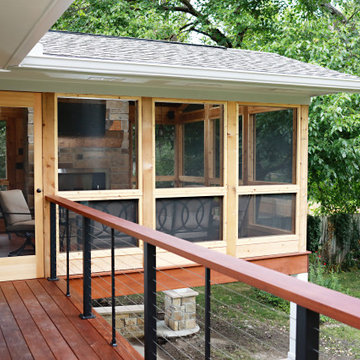
Foto di un portico chic dietro casa con un portico chiuso, pedane e un tetto a sbalzo
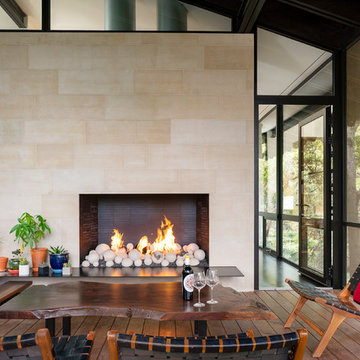
Immagine di un portico stile rurale con un portico chiuso, pedane e un tetto a sbalzo
Esterni con pedane e un tetto a sbalzo - Foto e idee
9





