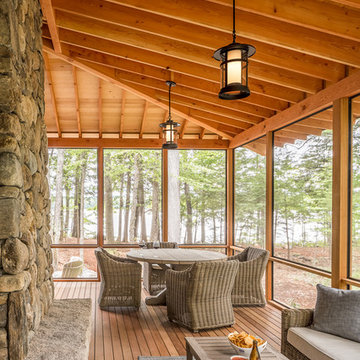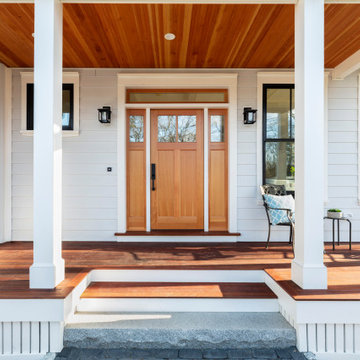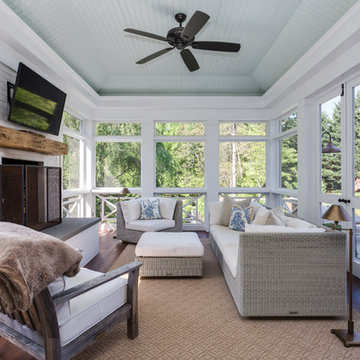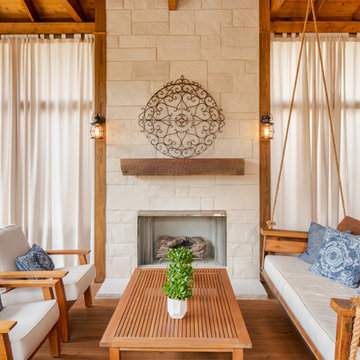Esterni con pedane e un tetto a sbalzo - Foto e idee
Filtra anche per:
Budget
Ordina per:Popolari oggi
101 - 120 di 12.661 foto
1 di 3

Builder: Falcon Custom Homes
Interior Designer: Mary Burns - Gallery
Photographer: Mike Buck
A perfectly proportioned story and a half cottage, the Farfield is full of traditional details and charm. The front is composed of matching board and batten gables flanking a covered porch featuring square columns with pegged capitols. A tour of the rear façade reveals an asymmetrical elevation with a tall living room gable anchoring the right and a low retractable-screened porch to the left.
Inside, the front foyer opens up to a wide staircase clad in horizontal boards for a more modern feel. To the left, and through a short hall, is a study with private access to the main levels public bathroom. Further back a corridor, framed on one side by the living rooms stone fireplace, connects the master suite to the rest of the house. Entrance to the living room can be gained through a pair of openings flanking the stone fireplace, or via the open concept kitchen/dining room. Neutral grey cabinets featuring a modern take on a recessed panel look, line the perimeter of the kitchen, framing the elongated kitchen island. Twelve leather wrapped chairs provide enough seating for a large family, or gathering of friends. Anchoring the rear of the main level is the screened in porch framed by square columns that match the style of those found at the front porch. Upstairs, there are a total of four separate sleeping chambers. The two bedrooms above the master suite share a bathroom, while the third bedroom to the rear features its own en suite. The fourth is a large bunkroom above the homes two-stall garage large enough to host an abundance of guests.
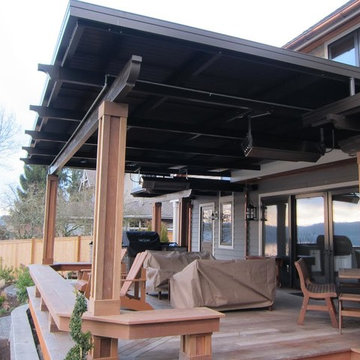
Idee per un patio o portico design di medie dimensioni e dietro casa con pedane e un tetto a sbalzo
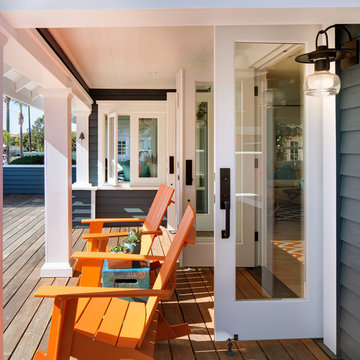
Brady Architectural Photography
Foto di un portico stile marino di medie dimensioni e davanti casa con pedane e un tetto a sbalzo
Foto di un portico stile marino di medie dimensioni e davanti casa con pedane e un tetto a sbalzo

Screen porch interior
Idee per un portico moderno di medie dimensioni e dietro casa con un portico chiuso, pedane e un tetto a sbalzo
Idee per un portico moderno di medie dimensioni e dietro casa con un portico chiuso, pedane e un tetto a sbalzo
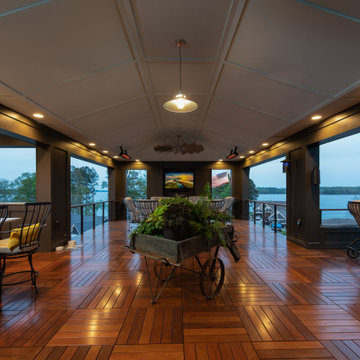
Covered Rooftop (Third Level)
Foto di un grande portico eclettico con pedane, un tetto a sbalzo e parapetto in cavi
Foto di un grande portico eclettico con pedane, un tetto a sbalzo e parapetto in cavi

Screen in porch with tongue and groove ceiling with exposed wood beams. Wire cattle railing. Cedar deck with decorative cedar screen door. Espresso stain on wood siding and ceiling. Ceiling fans and joist mount for television.
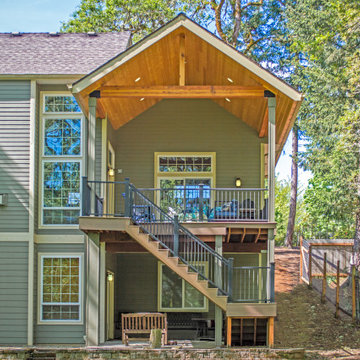
The original deck was resurfaced with TimberTech Legacy composite decking and the railing replaced with TimberTech Impressions hand rail. To make the deck more usable, the gable end patio cover was added to provide both protection from the rain and shade from the sun.
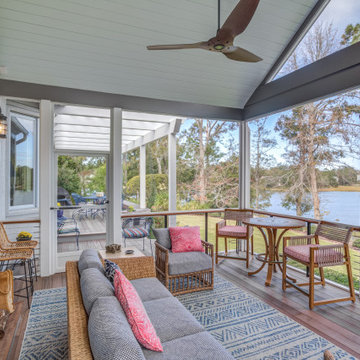
Immagine di un portico chic con un portico chiuso, pedane, un tetto a sbalzo e parapetto in cavi
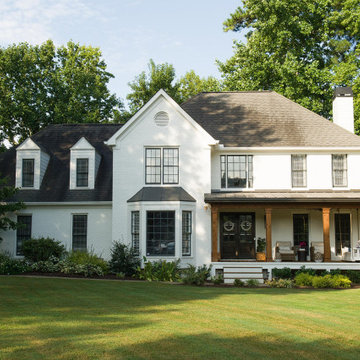
This timber column porch replaced a small portico. It features a 7.5' x 24' premium quality pressure treated porch floor. Porch beam wraps, fascia, trim are all cedar. A shed-style, standing seam metal roof is featured in a burnished slate color. The porch also includes a ceiling fan and recessed lighting.

Esempio di un grande portico classico dietro casa con un caminetto, pedane e un tetto a sbalzo
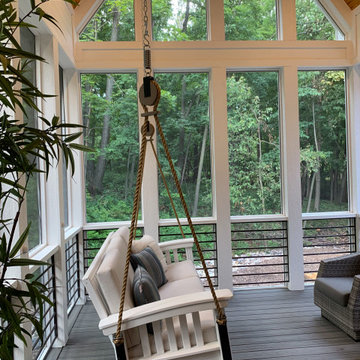
Esempio di un portico stile marino di medie dimensioni e dietro casa con un portico chiuso, pedane e un tetto a sbalzo
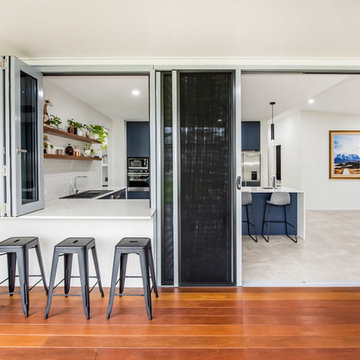
Esempio di un patio o portico contemporaneo di medie dimensioni e dietro casa con pedane e un tetto a sbalzo
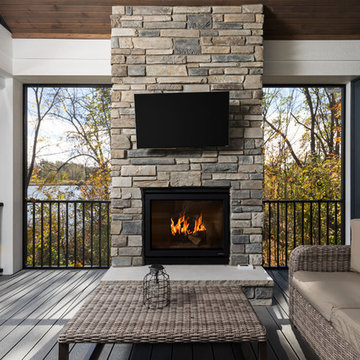
Foto di un portico costiero di medie dimensioni con un tetto a sbalzo, un portico chiuso e pedane
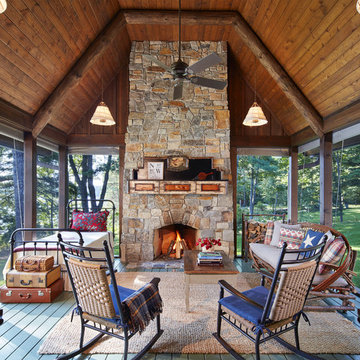
Corey Gaffer
Foto di un portico stile rurale con un portico chiuso, pedane e un tetto a sbalzo
Foto di un portico stile rurale con un portico chiuso, pedane e un tetto a sbalzo
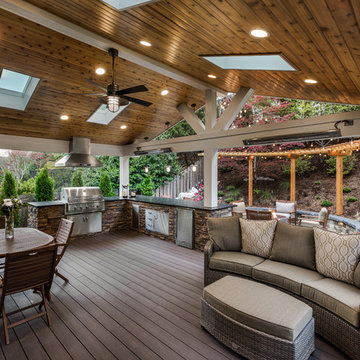
Our clients wanted to create a backyard that would grow with their young family as well as with their extended family and friends. Entertaining was a huge priority! This family-focused backyard was designed to equally accommodate play and outdoor living/entertaining.
The outdoor living spaces needed to accommodate a large number of people – adults and kids. Urban Oasis designed a deck off the back door so that the kitchen could be 36” height, with a bar along the outside edge at 42” for overflow seating. The interior space is approximate 600 sf and accommodates both a large dining table and a comfortable couch and chair set. The fire pit patio includes a seat wall for overflow seating around the fire feature (which doubles as a retaining wall) with ample room for chairs.
The artificial turf lawn is spacious enough to accommodate a trampoline and other childhood favorites. Down the road, this area could be used for bocce or other lawn games. The concept is to leave all spaces large enough to be programmed in different ways as the family’s needs change.
A steep slope presents itself to the yard and is a focal point. Planting a variety of colors and textures mixed among a few key existing trees changed this eyesore into a beautifully planted amenity for the property.
Jimmy White Photography
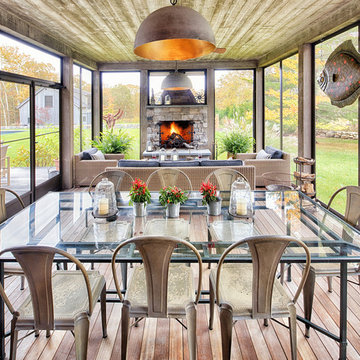
Esempio di un grande portico country con un portico chiuso, pedane e un tetto a sbalzo
Esterni con pedane e un tetto a sbalzo - Foto e idee
6





