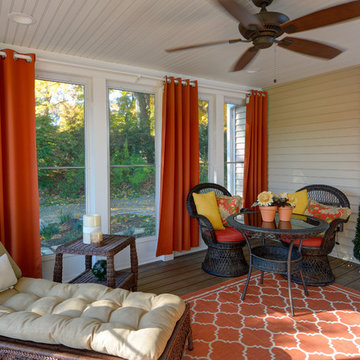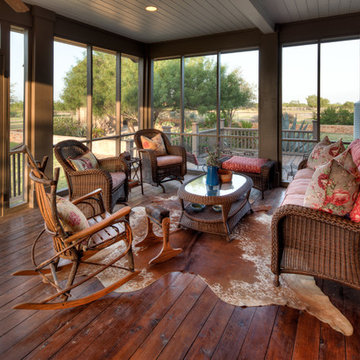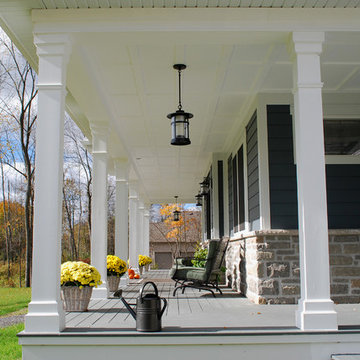Esterni con pedane e un tetto a sbalzo - Foto e idee
Filtra anche per:
Budget
Ordina per:Popolari oggi
141 - 160 di 12.661 foto
1 di 3
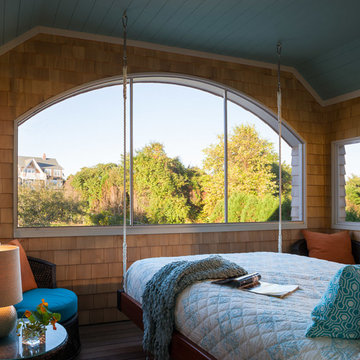
Warren Jagger Photography
Ispirazione per un portico stile marinaro di medie dimensioni con pedane e un tetto a sbalzo
Ispirazione per un portico stile marinaro di medie dimensioni con pedane e un tetto a sbalzo
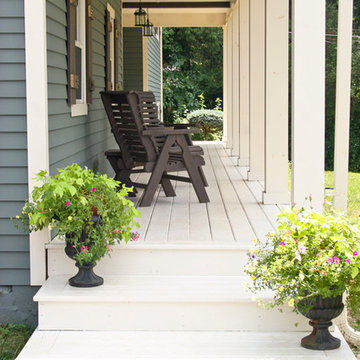
Foto di un portico american style di medie dimensioni e davanti casa con pedane e un tetto a sbalzo
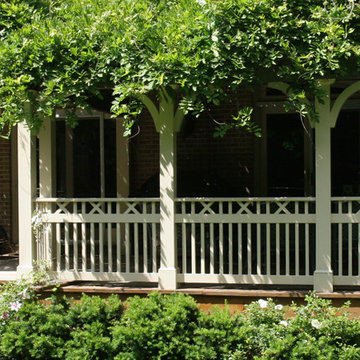
Designed and built by Land Art Design, Inc.
Idee per un portico classico di medie dimensioni e davanti casa con pedane, un tetto a sbalzo e un portico chiuso
Idee per un portico classico di medie dimensioni e davanti casa con pedane, un tetto a sbalzo e un portico chiuso
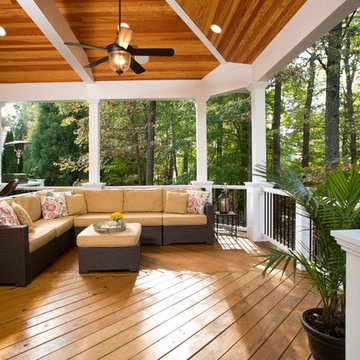
2013 NARI CAPITAL COTY, MERIT AWARD WINNER, RESIDENTIAL EXTERIOR
A family of five living in a Chantilly, Virginia, neighborhood with a lot of improvement going on decided to do a project of their own. An active family, they decided their old deck was ragged, beat up and needed revamping.
After discussing their needs, the design team at Michael Nash Design, Build & Homes developed a plan for a covered porch and a wrap-around upscale deck. Traffic flow and multiple entrances were important, as was a place for the kids to leave their muddy shoes.
A double staircase leading the deck into the large backyard provides a panoramic view of the parkland behind the property. A side staircase lets the kids come into the covered porch and mudroom prior to entering the main house.
The covered porch touts large colonial style columns, a beaded cedar (stained) ceiling, recess lighting, ceiling fans and a large television with outdoor surround sound.
The deck touts synthetic railing and stained grade decking and offers extended living space just outside of the kitchen and family room, as well as a grill space and outdoor patio seating.
This new outdoor facility has become the jewel of their neighborhood and now the family can enjoy their backyard activities more than ever.
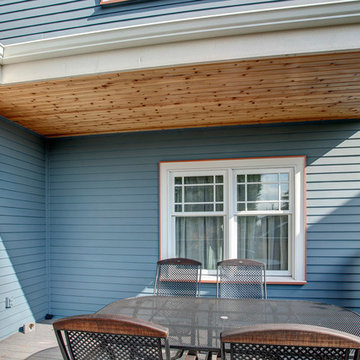
The second story addition extends over the back deck, providing some protection from the weather and allowing the owners to use a pine soffit to add a sense of warmth. Architectural design by Board & Vellum. Photo by John G. Wilbanks.
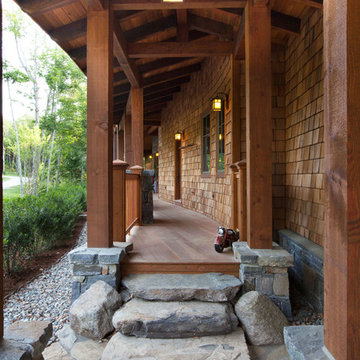
Custom designed by MossCreek, this four-seasons resort home in a New England vacation destination showcases natural stone, square timbers, vertical and horizontal wood siding, cedar shingles, and beautiful hardwood floors.
MossCreek's design staff worked closely with the owners to create spaces that brought the outside in, while at the same time providing for cozy evenings during the ski season. MossCreek also made sure to design lots of nooks and niches to accommodate the homeowners' eclectic collection of sports and skiing memorabilia.
The end result is a custom-designed home that reflects both it's New England surroundings and the owner's style.
MossCreek.net
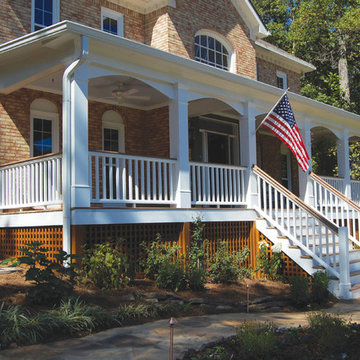
A grand traditional, southern front porch with lattice trim. Designed and built by Georgia Front Porch.
Ispirazione per un ampio portico chic davanti casa con pedane e un tetto a sbalzo
Ispirazione per un ampio portico chic davanti casa con pedane e un tetto a sbalzo

Georgia Coast Design & Construction - Southern Living Custom Builder Showcase Home at St. Simons Island, GA
Built on a one-acre, lakefront lot on the north end of St. Simons Island, the Southern Living Custom Builder Showcase Home is characterized as Old World European featuring exterior finishes of Mosstown brick and Old World stucco, Weathered Wood colored designer shingles, cypress beam accents and a handcrafted Mahogany door.
Inside the three-bedroom, 2,400-square-foot showcase home, Old World rustic and modern European style blend with high craftsmanship to create a sense of timeless quality, stability, and tranquility. Behind the scenes, energy efficient technologies combine with low maintenance materials to create a home that is economical to maintain for years to come. The home's open floor plan offers a dining room/kitchen/great room combination with an easy flow for entertaining or family interaction. The interior features arched doorways, textured walls and distressed hickory floors.
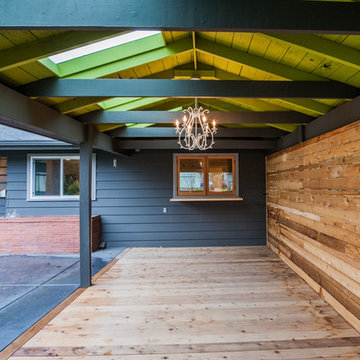
22 pages photography
Esempio di un patio o portico moderno davanti casa con pedane e un tetto a sbalzo
Esempio di un patio o portico moderno davanti casa con pedane e un tetto a sbalzo

Photographer: Richard Leo Johnson
Foto di un portico country con pedane, un tetto a sbalzo e un portico chiuso
Foto di un portico country con pedane, un tetto a sbalzo e un portico chiuso
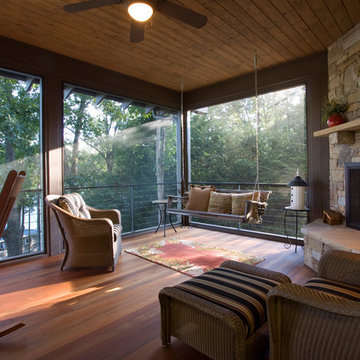
Photos by J. Weiland
Ispirazione per un portico classico di medie dimensioni e dietro casa con pedane, un focolare e un tetto a sbalzo
Ispirazione per un portico classico di medie dimensioni e dietro casa con pedane, un focolare e un tetto a sbalzo
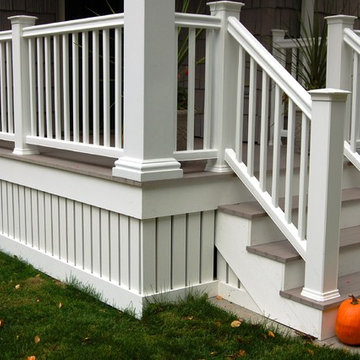
The Timber Tech railing system and composite decking add to the curb appeal as well as a low maintenance appeal.
Idee per un piccolo portico tradizionale davanti casa con pedane e un tetto a sbalzo
Idee per un piccolo portico tradizionale davanti casa con pedane e un tetto a sbalzo
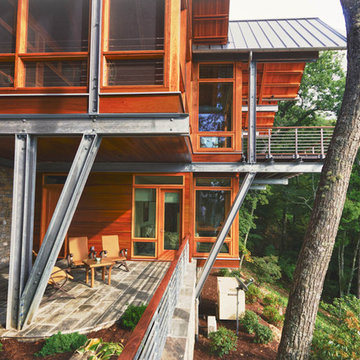
The bold design is an honest expression of its site constraints. The form weaves its structure in and around the larger trees, and seems to float above the landscape on thin steel legs. The building is connected to its mountain surroundings by the large expanses of glass and outdoor terraces. The vegetated roof is interrupted only by the simple, roof gables that mark the primary spaces below. The site provides the inspiration for design, and also provides a source of energy through geothermal heat pumps and solar photovoltaic panels. Photo by Anthony Abraira
Featured in Carolina Home and Garden, Summer 2009
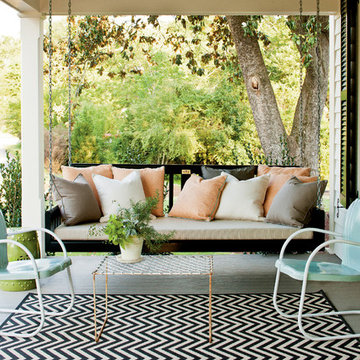
Laurey W. Glenn (courtesy Southern Living)
Idee per un portico country con pedane e un tetto a sbalzo
Idee per un portico country con pedane e un tetto a sbalzo
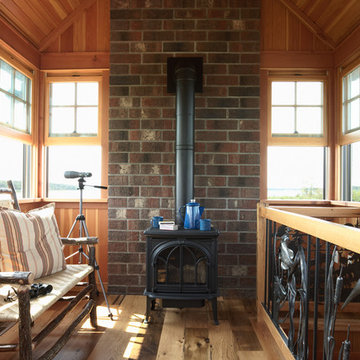
Architecture & Interior Design: David Heide Design Studio
Foto di un portico rustico con un focolare, pedane e un tetto a sbalzo
Foto di un portico rustico con un focolare, pedane e un tetto a sbalzo
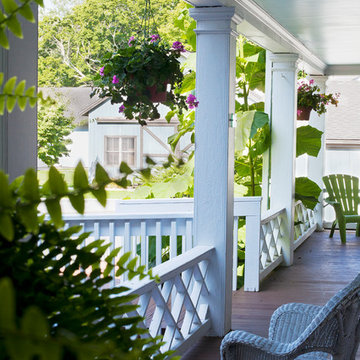
Steven Mays Photography
Artists of LACFA, Old Lyme, CT
Finnegan's Farm: Then and Now
Summer 2012
Ispirazione per un portico chic di medie dimensioni e davanti casa con pedane, un tetto a sbalzo e un giardino in vaso
Ispirazione per un portico chic di medie dimensioni e davanti casa con pedane, un tetto a sbalzo e un giardino in vaso
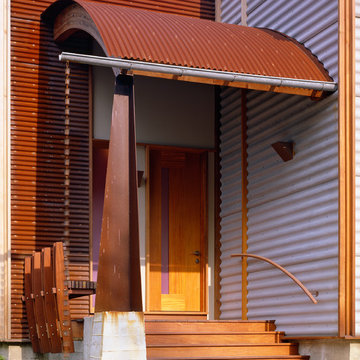
Embraced by the South Hampton woods in upstate New York, this residence - in harmony with two art studios - shelters a peaceful landscaped clearing anchored by a sculpted pool. A regulated patchwork of building materials create surface textures and patterns that flow around corners, connect the ground to the sky, and map through to interior spaces.
Integration of alternative and sustainable materials include SIPs, geothermal energy heat sourcing, and a photo-voltaic array. This comfortably eclectic retreat contemplates resourceful living at a hyper-creative level.
Photos by: Brian Vandenbrink
Esterni con pedane e un tetto a sbalzo - Foto e idee
8





