Esterni con pavimentazioni in pietra naturale - Foto e idee
Filtra anche per:
Budget
Ordina per:Popolari oggi
3981 - 4000 di 176.133 foto
1 di 2
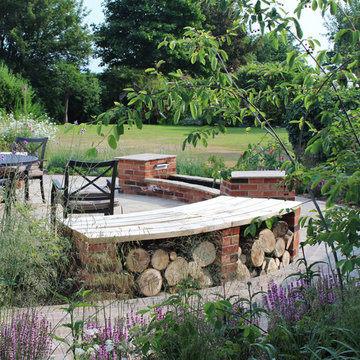
This rural hertfordshire property plays host to a Grade II listed house and a separate period outbuilding which have both had various architectural additions over the century, resulting in the creation of a narrow, empty corridor; prompting the need for an external garden design. The challenge for Aralia in this herts garden design was to unify the two opposing buildings and overcome the difficulties posed by numerous access points, all in the space of a small courtyard of less than two hundred square meters.
The clients request was to create a garden which blurred the strong geometry of the buildings through a curvilinear design, whilst incorporating multiple opportunities for seating to relax and unwind. The garden very much holds a traditional feel through the choice of materials and planting in order to be sympathetic towards the architecture, surrounding landscape and local aesthetic.
Upon first entering the property, visitors are greeted by a pair of beautifully crafted Iroko gates, framed by two heritage brick planters which house a lush beech hedge, concealing elements of the journey ahead.
Three sizes of autumnal riven sandstone are used to negotiate the curves and create a subtle flow and legibility to the journey, whilst naturalistic perennials and grasses soften the space and create narrative. Plants such as Astrantia, Perovskia, Deschampsia and Echinacea are used throughout the borders to create rhythm and repetition whilst green Oak arches frame snippets of these views, anchoring the path between the buildings as the garden progresses.
The culmination of the garden is signified by a circular terrace which is controlled and held in place by the beautifully weathered curved oak seats, housing cut logs underneath to create pattern and shape. Two small water chutes bubble away in the background creating a relaxing atmosphere whilst the user can sit and take advantage of tranquil views across the rest of the garden.

A patio of Mixed materials holds this tiny backyard together
Collaborative design by Amy Whitworth, Lora Price and Annie Bamberger
Installation by J. Walter Landscape & Irrigation
Photo by Amy Whitworth
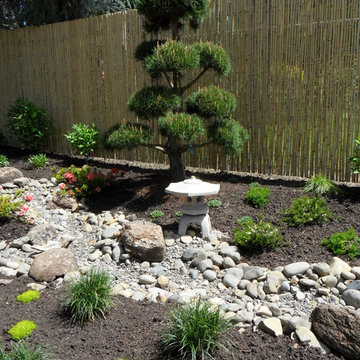
The dry stream provides a place for the eye to travel
Installation by J. Walter Landscape & Irrigation
Photo by Amy Whitworth
Immagine di un piccolo giardino etnico esposto in pieno sole dietro casa con pavimentazioni in pietra naturale
Immagine di un piccolo giardino etnico esposto in pieno sole dietro casa con pavimentazioni in pietra naturale
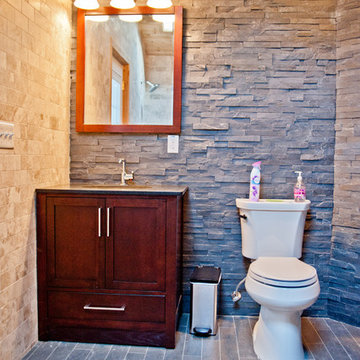
This Morris County, NJ backyard needed a facelift. The complete renovation of the outdoor living space included an outdoor kitchen, portico overhang, folding patio door, stone fireplace, pool house with a full bathroom, new pool liner, retaining walls, new pavers, and a shed.
This project was designed, developed, and sold by the Design Build Pros. Craftsmanship was from Pro Skill Construction. Pix from Horus Photography NJ. Tile from Best Tile. Stone from Coronado Stone Veneer - Product Highlight. Cabinets and appliances from Danver Stainless Outdoor Kitchens. Pavers from Nicolock Paving Stones. Plumbing fixtures from General Plumbing Supply. Folding patio door from LaCatina Doors.
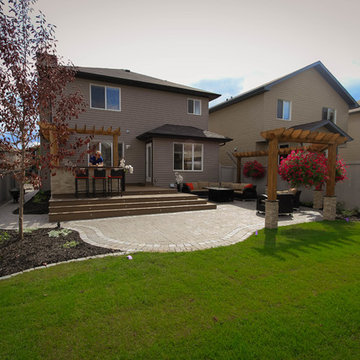
Immagine di un giardino formale contemporaneo dietro casa con un focolare e pavimentazioni in pietra naturale
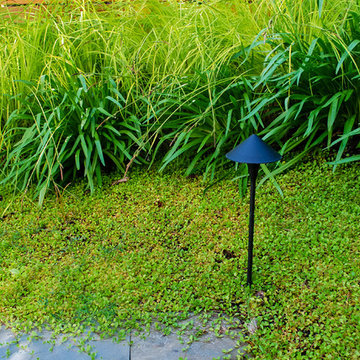
A small space was reimagined for clients on Lake Washington by Landscape Architect Mark S. Garff. In this photo a gabion basket wall holds back the steep slope, creating a flat garden area for viewing. A new horizontal board fence adds privacy and creates an intimate seating area at the water's edge.
Photos by Mark S. Garff.
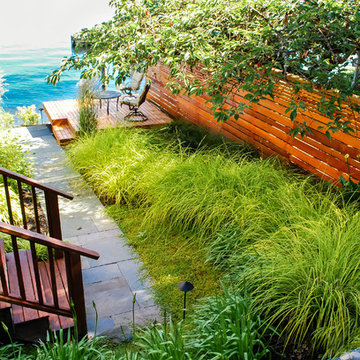
A small space was reimagined for clients on Lake Washington by Landscape Architect Mark S. Garff. In this photo a gabion basket wall holds back the steep slope, creating a flat garden area for viewing. A new horizontal board fence adds privacy and creates an intimate seating area at the water's edge.
Photos by Mark S. Garff.
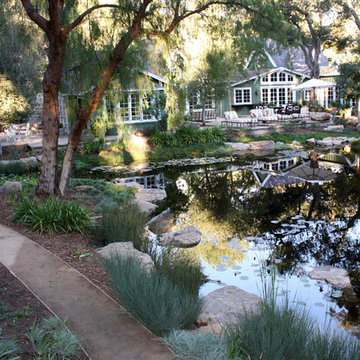
Decomposed Granite Pathway runs parallel to the pond outside this gorgeous home in Hidden Valley, California
Esempio di un giardino xeriscape esposto in pieno sole di medie dimensioni e dietro casa con pavimentazioni in pietra naturale
Esempio di un giardino xeriscape esposto in pieno sole di medie dimensioni e dietro casa con pavimentazioni in pietra naturale
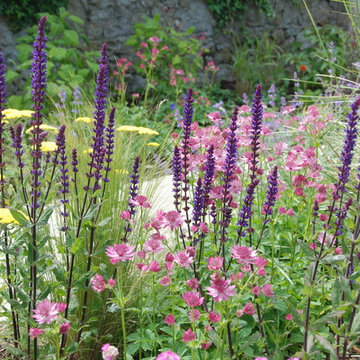
Planting detail in front garden
Ispirazione per un giardino contemporaneo esposto in pieno sole davanti casa in estate con un ingresso o sentiero e pavimentazioni in pietra naturale
Ispirazione per un giardino contemporaneo esposto in pieno sole davanti casa in estate con un ingresso o sentiero e pavimentazioni in pietra naturale
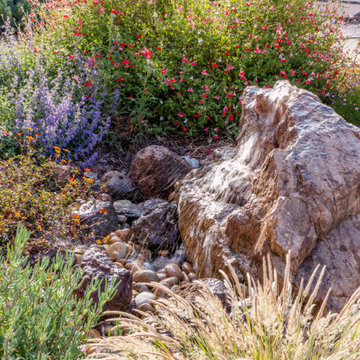
Photo: © Jude Parkinson-Morgan
Esempio di un giardino xeriscape mediterraneo esposto in pieno sole dietro casa con fontane e pavimentazioni in pietra naturale
Esempio di un giardino xeriscape mediterraneo esposto in pieno sole dietro casa con fontane e pavimentazioni in pietra naturale
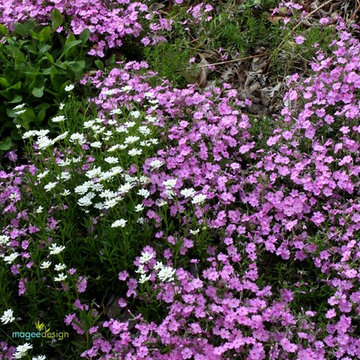
Pretty in Pink.
(C) John C Magee
Foto di un grande giardino xeriscape stile rurale esposto a mezz'ombra dietro casa in primavera con pavimentazioni in pietra naturale
Foto di un grande giardino xeriscape stile rurale esposto a mezz'ombra dietro casa in primavera con pavimentazioni in pietra naturale
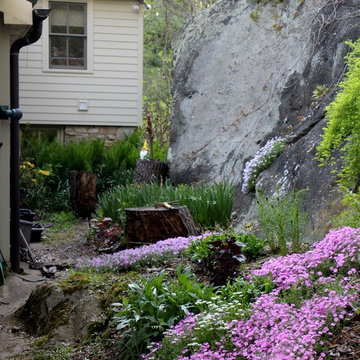
A working man's garden.
(C) John C Magee
Immagine di un grande giardino xeriscape stile rurale esposto a mezz'ombra dietro casa in primavera con pavimentazioni in pietra naturale
Immagine di un grande giardino xeriscape stile rurale esposto a mezz'ombra dietro casa in primavera con pavimentazioni in pietra naturale
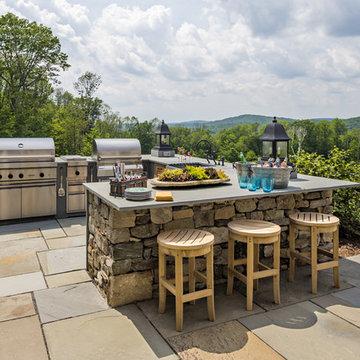
The outdoor kitchen features fieldstone walls with bluestone counters and copper lanterns.
Robert Benson Photography
Foto di un ampio patio o portico chic dietro casa con pavimentazioni in pietra naturale e nessuna copertura
Foto di un ampio patio o portico chic dietro casa con pavimentazioni in pietra naturale e nessuna copertura
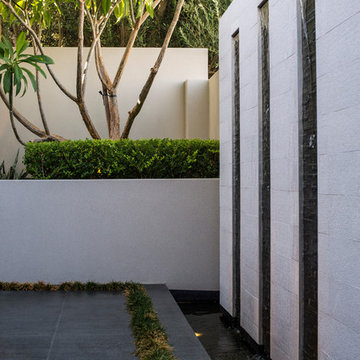
A tripple blade water wall was incorporated into the boundary wall.
Ispirazione per un patio o portico moderno in cortile con pavimentazioni in pietra naturale
Ispirazione per un patio o portico moderno in cortile con pavimentazioni in pietra naturale
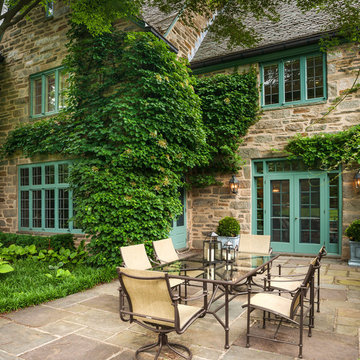
Tom Crane Photography
Esempio di un patio o portico tradizionale dietro casa con pavimentazioni in pietra naturale e nessuna copertura
Esempio di un patio o portico tradizionale dietro casa con pavimentazioni in pietra naturale e nessuna copertura
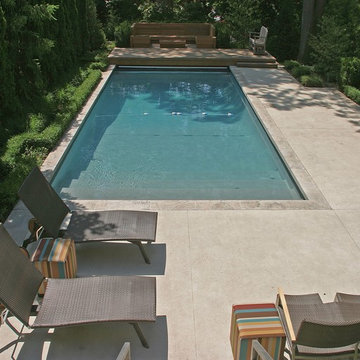
The backyard for this prestigious Toronto home was sloping at the rear, so retaining walls were built to create a level area for the pool and deck. The simple elegant design features full-width entry steps, and at the deep end, an elevated Brazilian Ipe hardwood deck with lounge area. The pool's gray Armorcoat interior is framed by the Indiana limestone coping and deck. An adjoining cabana features a washroom and change room, while the pool equipment is discreetly hidden behind the shrubs at the back. (16 x 36, rectangular)
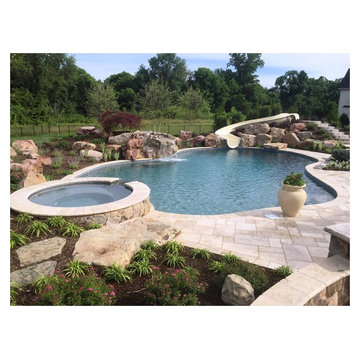
Johnson Pools
sales@jpools.com
Idee per una piscina naturale personalizzata dietro casa con un acquascivolo e pavimentazioni in pietra naturale
Idee per una piscina naturale personalizzata dietro casa con un acquascivolo e pavimentazioni in pietra naturale
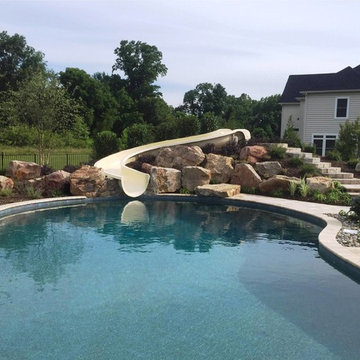
Foto di una piscina naturale personalizzata dietro casa con un acquascivolo e pavimentazioni in pietra naturale
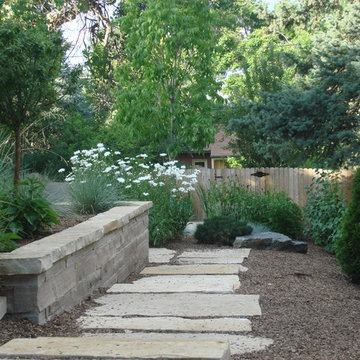
A small retaining wall is used to terrace the backyard and add a flat area to make more usable.
Idee per un giardino classico esposto a mezz'ombra di medie dimensioni e dietro casa con un muro di contenimento e pavimentazioni in pietra naturale
Idee per un giardino classico esposto a mezz'ombra di medie dimensioni e dietro casa con un muro di contenimento e pavimentazioni in pietra naturale
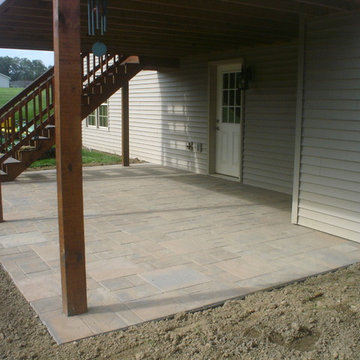
Patrick Marlinski
Idee per un grande patio o portico american style dietro casa con pavimentazioni in pietra naturale e nessuna copertura
Idee per un grande patio o portico american style dietro casa con pavimentazioni in pietra naturale e nessuna copertura
Esterni con pavimentazioni in pietra naturale - Foto e idee
200




