Esterni con pavimentazioni in pietra naturale e un gazebo o capanno - Foto e idee
Filtra anche per:
Budget
Ordina per:Popolari oggi
1 - 20 di 3.054 foto
1 di 3

General Fireplace dimensions: 17'-4"H x 10'-6"W x 4'D
Fireplace material: Tennessee Field Stone cut to an ashlar pattern with Granite Hearth and Mantel
Kitchen dimensions: 5'4" in-between the columns, then around 12.75' along the back
Structure paint color is Pittsburgh Paints Sun Proof Exterior "Monterrey Grey"
Roof material: Standing seam copper
Terrace material: Full color Pennsylvania Bluestone veneer on a concrete slab

Designed to compliment the existing single story home in a densely wooded setting, this Pool Cabana serves as outdoor kitchen, dining, bar, bathroom/changing room, and storage. Photos by Ross Pushinaitus.
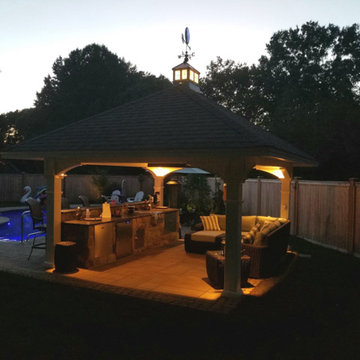
Immagine di un grande patio o portico tradizionale dietro casa con un gazebo o capanno e pavimentazioni in pietra naturale
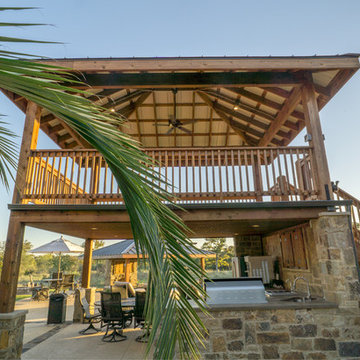
The double-decker Cedar and Limestone Gazebo houses an outdoor kitchen below and additional space with access to the waterslide above.
Built by Matt Channel of Southern Outdoor Appeal and Cody Pools
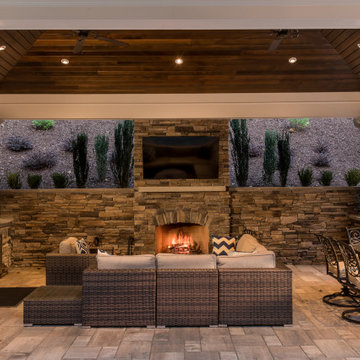
This North Buckhead project included refinishing the pool, adding a spa, and replacing the surround, stairs and existing gazebo. We used the gazebo space to create an outdoor kitchen and lounge pavilion, and we added a putting green.T he style combines the sophistication of the large Buckhead home with it’s beautiful woodsy surroundings. Stone is prominent throughout the pavilion/gazebo, adding a bit of rustic style. The vaulted ceiling is composed of rich cedar boards and contains plenty of lights that can be adjusted for the mood.
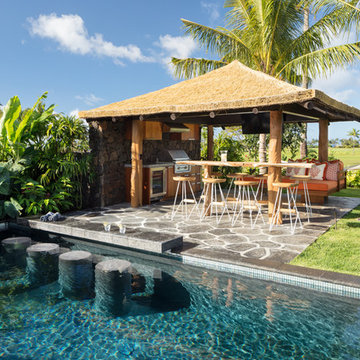
The Pai Pai is the automatic hangout spot for the whole family. Designed in a fun tropical style with a reed thatch ceiling, dark stained rafters, and Ohia log columns. The live edge bar faces the TV for watching the game while barbecuing and the orange built-in sofa makes relaxing a sinch. The pool features a swim-up bar and a hammock swings in the shade beneath the coconut trees.

Ispirazione per un grande patio o portico classico dietro casa con pavimentazioni in pietra naturale e un gazebo o capanno
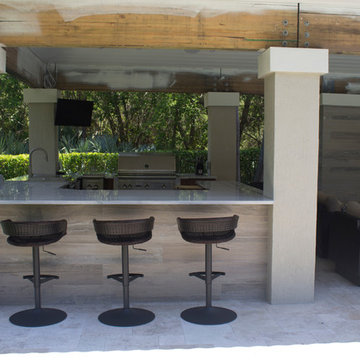
Beautiful outdoor kitchen complete with granite counter tops and stylized cabinets.
Esempio di un grande patio o portico tradizionale dietro casa con pavimentazioni in pietra naturale e un gazebo o capanno
Esempio di un grande patio o portico tradizionale dietro casa con pavimentazioni in pietra naturale e un gazebo o capanno
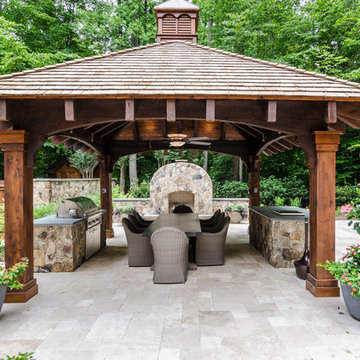
Louvered panel cupola with copper cap on rustic pergola. Trimmed out heavy Cedar posts.
Immagine di un grande patio o portico stile americano dietro casa con pavimentazioni in pietra naturale e un gazebo o capanno
Immagine di un grande patio o portico stile americano dietro casa con pavimentazioni in pietra naturale e un gazebo o capanno
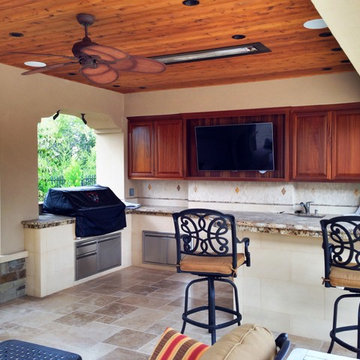
TD Construction
Foto di un patio o portico mediterraneo di medie dimensioni e dietro casa con pavimentazioni in pietra naturale e un gazebo o capanno
Foto di un patio o portico mediterraneo di medie dimensioni e dietro casa con pavimentazioni in pietra naturale e un gazebo o capanno
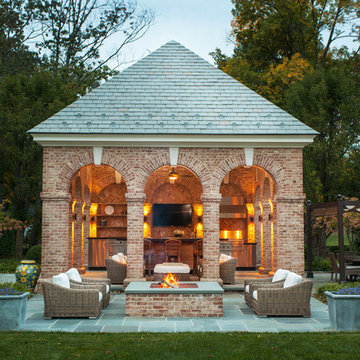
Douglas VanderHorn Architects
Idee per un patio o portico tradizionale di medie dimensioni e dietro casa con un gazebo o capanno e pavimentazioni in pietra naturale
Idee per un patio o portico tradizionale di medie dimensioni e dietro casa con un gazebo o capanno e pavimentazioni in pietra naturale
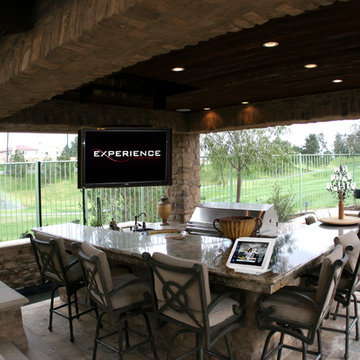
Our client's Loggia area was turned into a full-fledged sports bar with a drop-down ceiling mount TV, outdoor ceiling speakers, underground subwoofer and whole house audio/video automation with a Crestron iPad Tabletop Dock and programming
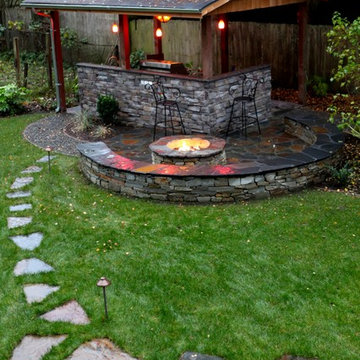
This is an outdoor pavilion which houses a kitchen complete with sink, hot water, grill, side burner, fridge. All operated with LP Gas and the fire pit is connected as well. What fun!
Check out Puget Sound Playback for your photo needs!
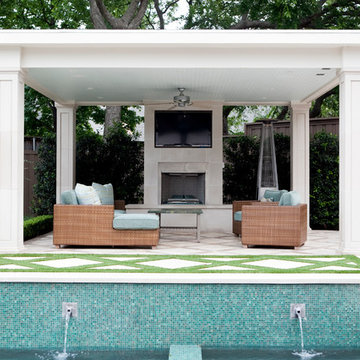
Designed to entertain, this site was maximized to create an extension of the home. The project boasts a complete outdoor kitchen, multiple covered seating areas, a gas fireplace, outdoor TV's and state-of-the-art sound system, a pool, spa, and putting green. From daytime swimming to an intimate evening dinner party, followed by a late night game on the putting green, this backyard has something for the whole family to enjoy.
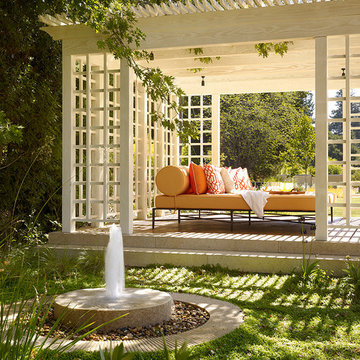
Coeur d’Alene Dark Limestone Paving - Brushed Finish
Photo: Matthew Millman
Foto di un patio o portico chic con un gazebo o capanno e pavimentazioni in pietra naturale
Foto di un patio o portico chic con un gazebo o capanno e pavimentazioni in pietra naturale
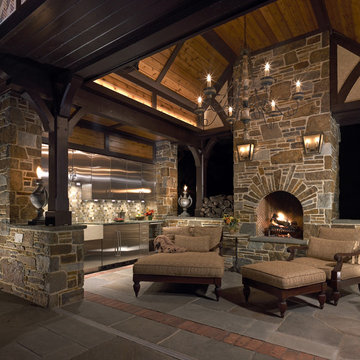
A primary goal for this small out-building project was the creation of comfortable outdoor spaces for living and entertaining adjacent to an existing pool.
Jeffrey Totaro, Photographer
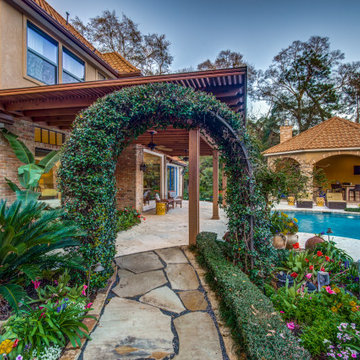
Foto di un grande patio o portico tradizionale dietro casa con pavimentazioni in pietra naturale e un gazebo o capanno
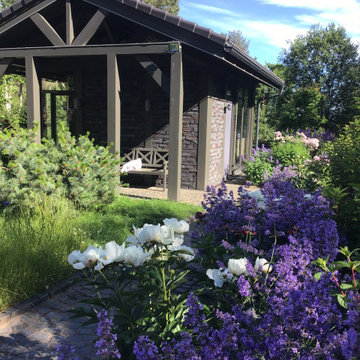
Меня зовут Конькова Елена Валерьевна. Я ландшафтный дизайнер уже более 18 лет. Это один из моих любимых садов. И было очень приятно получить за эту работу,за созданный сад - приз в Международном архитектурном дизайнерском конкурсе "Золотой Трезини" главный приз
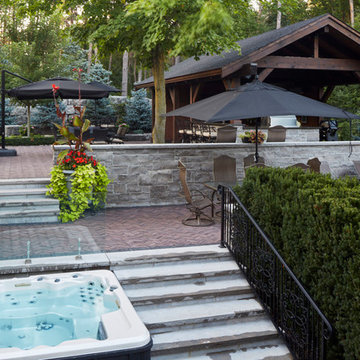
In 2016 we were hired to design both the front and back landscape to compliment this beautiful stone home with timber features. We created an entrance with a subtle impact edging the walkway with natural stone walls to contain the gardens. With the driveway being an odd shape, the division helped frame the front and separate the two hardscapes. A large side walkway opens into the backyard firepit area and looks onto a large timber frame structure.
Photography: Jason Hartog Photography
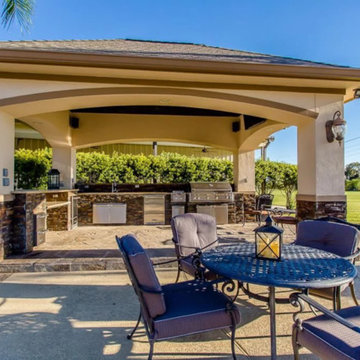
Purser Architectural Custom Home Design built by CAM Builders LLC
Ispirazione per un ampio patio o portico classico dietro casa con pavimentazioni in pietra naturale e un gazebo o capanno
Ispirazione per un ampio patio o portico classico dietro casa con pavimentazioni in pietra naturale e un gazebo o capanno
Esterni con pavimentazioni in pietra naturale e un gazebo o capanno - Foto e idee
1




