Giardini Verticali Esterni con pavimentazioni in pietra naturale - Foto e idee
Filtra anche per:
Budget
Ordina per:Popolari oggi
1 - 20 di 807 foto
1 di 3

Pro Colour Photography
Immagine di un piccolo patio o portico minimal dietro casa con pavimentazioni in pietra naturale
Immagine di un piccolo patio o portico minimal dietro casa con pavimentazioni in pietra naturale
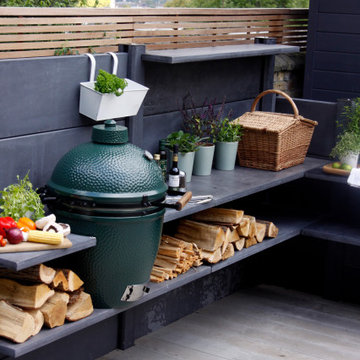
Outdoor kitchen, vertical living art panels and sunken garden. This small rear garden won a prestigious national award from the British Association of Landscape Industries (BALI). We have used sustainable Larch cladding on the retaining walls, a combination of granite plank paving and decking, softened with a mixed palette of shrubs, grasses and perenials to create a multi-purpose family garden used for cooking, entertaining and play.
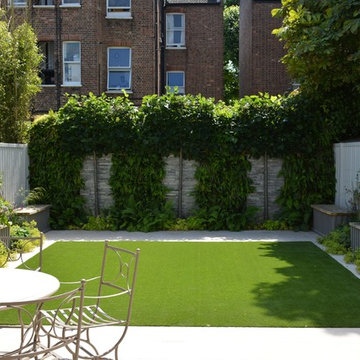
Idee per un giardino formale minimal esposto in pieno sole di medie dimensioni e dietro casa in estate con pavimentazioni in pietra naturale
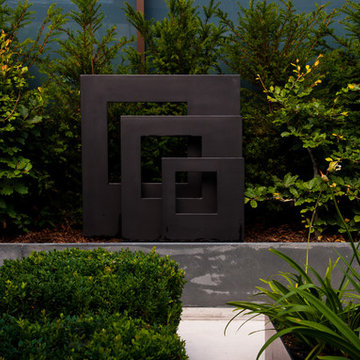
Chelsea Creek is the pinnacle of sophisticated living, these penthouse collection gardens, featuring stunning contemporary exteriors are London’s most elegant new dockside development, by St George Central London, they are due to be built in Autumn 2014
Following on from the success of her stunning contemporary Rooftop Garden at RHS Chelsea Flower Show 2012, Patricia Fox was commissioned by St George to design a series of rooftop gardens for their Penthouse Collection in London. Working alongside Tara Bernerd who has designed the interiors, and Broadway Malyon Architects, Patricia and her team have designed a series of London rooftop gardens, which although individually unique, have an underlying design thread, which runs throughout the whole series, providing a unified scheme across the development.
Inspiration was taken from both the architecture of the building, and from the interiors, and Aralia working as Landscape Architects developed a series of Mood Boards depicting materials, features, art and planting. This groundbreaking series of London rooftop gardens embraces the very latest in garden design, encompassing quality natural materials such as corten steel, granite and shot blasted glass, whilst introducing contemporary state of the art outdoor kitchens, outdoor fireplaces, water features and green walls. Garden Art also has a key focus within these London gardens, with the introduction of specially commissioned pieces for stone sculptures and unique glass art. The linear hard landscape design, with fluid rivers of under lit glass, relate beautifully to the linearity of the canals below.
The design for the soft landscaping schemes were challenging – the gardens needed to be relatively low maintenance, they needed to stand up to the harsh environment of a London rooftop location, whilst also still providing seasonality and all year interest. The planting scheme is linear, and highly contemporary in nature, evergreen planting provides all year structure and form, with warm rusts and burnt orange flower head’s providing a splash of seasonal colour, complementary to the features throughout.
Finally, an exquisite lighting scheme has been designed by Lighting IQ to define and enhance the rooftop spaces, and to provide beautiful night time lighting which provides the perfect ambiance for entertaining and relaxing in.
Aralia worked as Landscape Architects working within a multi-disciplinary consultant team which included Architects, Structural Engineers, Cost Consultants and a range of sub-contractors.
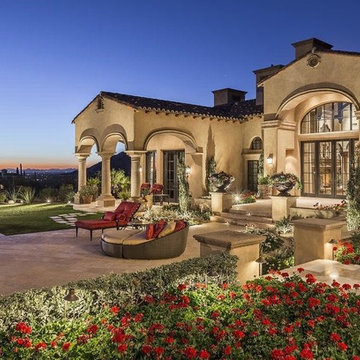
This luxurious backyard with a hot tub that overflows into the lavish pool was designed luxury living in mind.
Foto di un ampio patio o portico mediterraneo dietro casa con pavimentazioni in pietra naturale e un gazebo o capanno
Foto di un ampio patio o portico mediterraneo dietro casa con pavimentazioni in pietra naturale e un gazebo o capanno
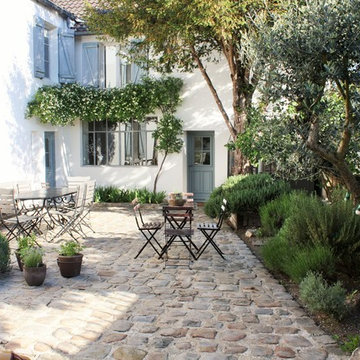
stephen clement
Ispirazione per un grande patio o portico country in cortile con pavimentazioni in pietra naturale e nessuna copertura
Ispirazione per un grande patio o portico country in cortile con pavimentazioni in pietra naturale e nessuna copertura
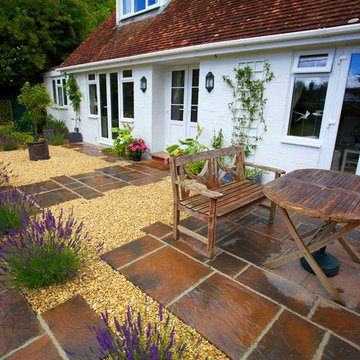
Photo: Bruce Miller Photography
Esempio di un piccolo patio o portico chic dietro casa con pavimentazioni in pietra naturale e nessuna copertura
Esempio di un piccolo patio o portico chic dietro casa con pavimentazioni in pietra naturale e nessuna copertura

Photo by: Linda Oyama Bryan
Esempio di un patio o portico tradizionale con pavimentazioni in pietra naturale e un gazebo o capanno
Esempio di un patio o portico tradizionale con pavimentazioni in pietra naturale e un gazebo o capanno
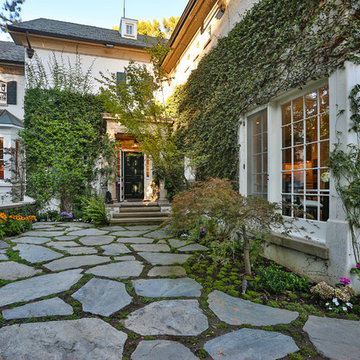
Esempio di un patio o portico chic con pavimentazioni in pietra naturale
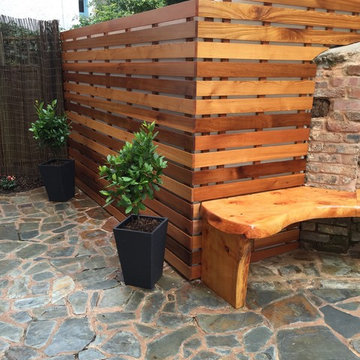
Redesign of courtyard with space saving seating made from Macrocarpa which has a very high natural oil content. Finely sanded and received 10 coats of oil and 2 coats of yacht varnish.
cleaned and exposed stone wall and brick work and sealed to give a enhanced look.
Cedar cladding to cover concrete block wall which was painted white, cedar finely sanded and finished in oil.
Also with a floating bench and painted walls to help freshen the ambience.
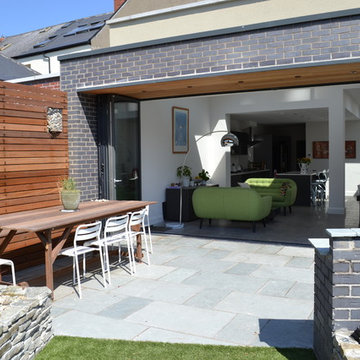
Contemporary bi-fold design with sunny landscape garden patio.
Esempio di un patio o portico minimalista di medie dimensioni e dietro casa con un tetto a sbalzo e pavimentazioni in pietra naturale
Esempio di un patio o portico minimalista di medie dimensioni e dietro casa con un tetto a sbalzo e pavimentazioni in pietra naturale
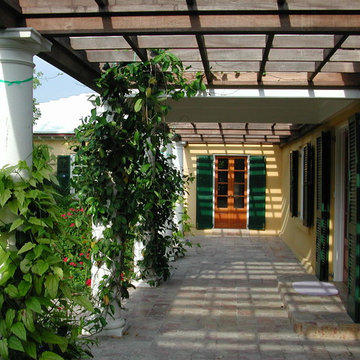
A traditional pergola with cast stone Doric columns and mahogany trellis to provide shelter at the entry. The wood french doors are mahogany stained, and the wood louvered shutters are painted a traditional dark green. The stucco is a warm yellow, and the terrace is paved with natural travertine tile.
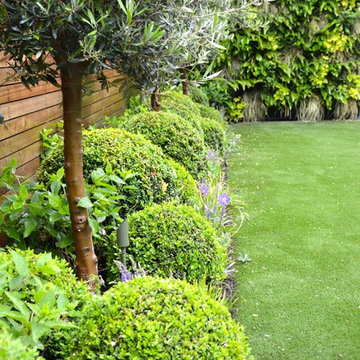
Esempio di un giardino tradizionale di medie dimensioni e dietro casa con pavimentazioni in pietra naturale
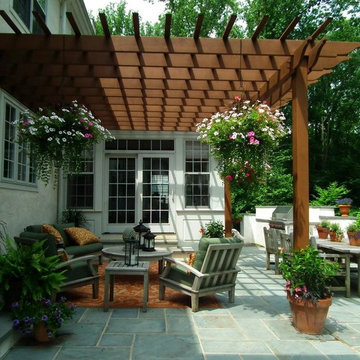
Rob Cardillo
Immagine di un grande patio o portico chic dietro casa con pavimentazioni in pietra naturale
Immagine di un grande patio o portico chic dietro casa con pavimentazioni in pietra naturale
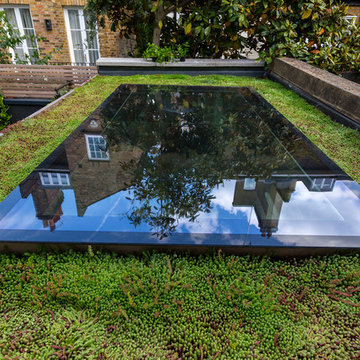
Pro Colour Photography
Ispirazione per un piccolo giardino minimal esposto a mezz'ombra dietro casa in estate con pavimentazioni in pietra naturale
Ispirazione per un piccolo giardino minimal esposto a mezz'ombra dietro casa in estate con pavimentazioni in pietra naturale
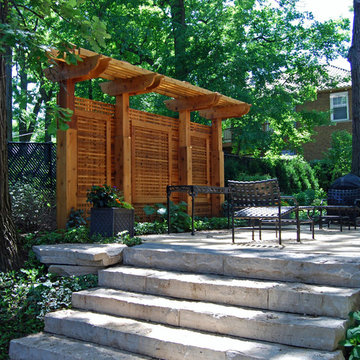
Esempio di un grande giardino american style in ombra dietro casa in estate con pavimentazioni in pietra naturale
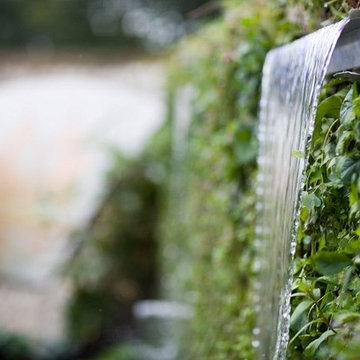
Water blade feature in the Rainforest Concept Garden by Amazon Landscaping and Garden Design
Amazonlandscaping.ie
014060004
Immagine di un grande giardino formale minimal esposto in pieno sole dietro casa in estate con pavimentazioni in pietra naturale e recinzione in pietra
Immagine di un grande giardino formale minimal esposto in pieno sole dietro casa in estate con pavimentazioni in pietra naturale e recinzione in pietra
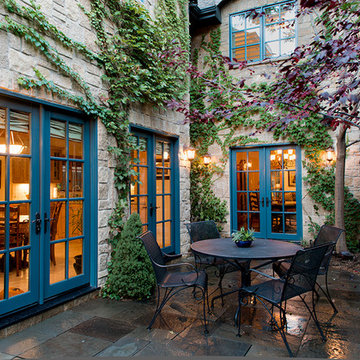
Denver Urban Patio
Esempio di un patio o portico tradizionale di medie dimensioni e nel cortile laterale con pavimentazioni in pietra naturale e nessuna copertura
Esempio di un patio o portico tradizionale di medie dimensioni e nel cortile laterale con pavimentazioni in pietra naturale e nessuna copertura
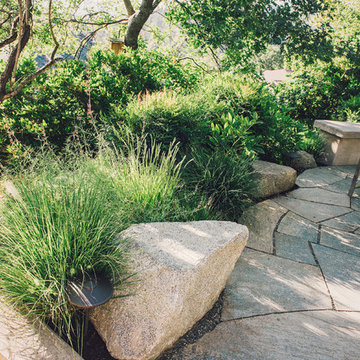
This flagstone paver pathway winds organically through the granite boulders, concrete bench, and perennial plants such as Seslaria autumnalis (Autumn Moor Grass), Penstemon gentianoides (Gentian Beardtongue), + Rhododendron occidentale (Western Azalea)
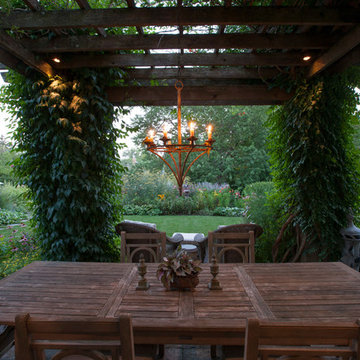
Photography: Scott Shigley
Idee per un grande patio o portico chic dietro casa con pavimentazioni in pietra naturale e una pergola
Idee per un grande patio o portico chic dietro casa con pavimentazioni in pietra naturale e una pergola
Giardini Verticali Esterni con pavimentazioni in pietra naturale - Foto e idee
1




