Filtra anche per:
Budget
Ordina per:Popolari oggi
1 - 20 di 202.500 foto
1 di 3
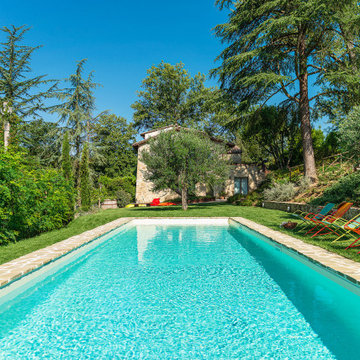
Ispirazione per una grande piscina mediterranea rettangolare davanti casa con una dépendance a bordo piscina e pavimentazioni in pietra naturale
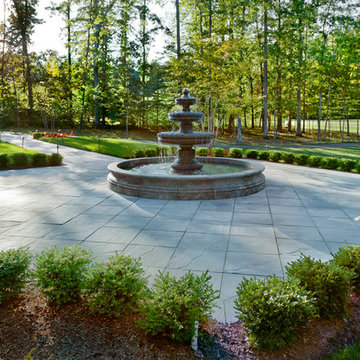
Ispirazione per un grande giardino formale tradizionale esposto in pieno sole davanti casa in primavera con fontane e pavimentazioni in pietra naturale

Japanese Garden with Hot Springs outdoor soaking tub. Landscape Design by Chad Guinn. Photo Roger Wade Photography
The Rocky Regions best and boldest example of Western - Mountain - Asian fusion. Featured in Architectural Digest May 2010
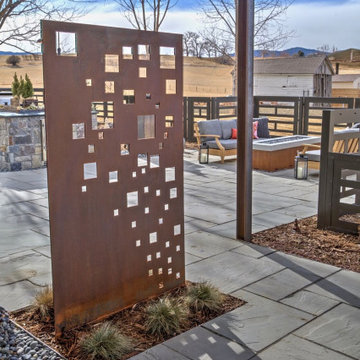
Custom steel art screen designed to match the continuous interior and exterior color palette separates the master bedroom patio from the public outdoor rooms. The custom TLC Steel pergola is scaled to fit this particular patio, creating a sense of place and intimacy.

While not overly large by way of swimming purposes, the Pool allows the comfort of sunbathing on its umbrella covered wet shelf that is removable when full sunlight is required to work away those winter whites. Illuminated water runs around a wooden deck that feels as if you are floating over the pool and a submerged spa area transports you to the back of a yacht in harbor at night time.
The linear fire pit provides warmth on those rarely found winter days in Naples, yet offers nightly ambiance to the adjacent Spa or Lanai area for a focal point when enjoying the use of it. 12” x 24” Shell Stone lines the pool and lanai deck to create a tranquil pallet that moves the eye across its plain feel and focuses on the glass waterline tile and light grey glass infused pebble finish.
LED Bubblers line the submerged gas heated Spa so as to create both a sound and visual barrier to enclose the resident of this relaxation space and allow them to disappear into the warmth of the water while enjoying the ambient noise of their affects.

An unused area of lawn has been repurposed as a meditation garden. The meandering path of limestone step stones weaves through a birch grove. The matrix planting of carex grasses is interspersed with flowering natives throughout the season. Fall is spectacular with the blooming of aromatic asters.
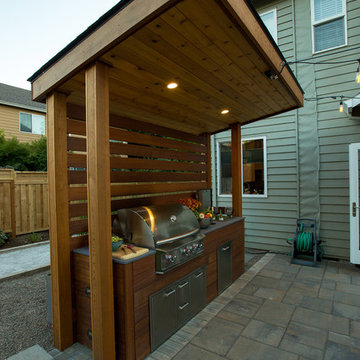
Donny Mays Photography
Immagine di un grande giardino minimal esposto in pieno sole dietro casa con pavimentazioni in pietra naturale
Immagine di un grande giardino minimal esposto in pieno sole dietro casa con pavimentazioni in pietra naturale

The design for this residence combines contemporary and traditional styles, and includes stairs and a curving drive to provide a warm welcome to the home. A comfortable bluestone terrace and patio provide elegant outdoor entertaining spaces. Photo by Greg Premru.

This freestanding covered patio with an outdoor kitchen and fireplace is the perfect retreat! Just a few steps away from the home, this covered patio is about 500 square feet.
The homeowner had an existing structure they wanted replaced. This new one has a custom built wood
burning fireplace with an outdoor kitchen and is a great area for entertaining.
The flooring is a travertine tile in a Versailles pattern over a concrete patio.
The outdoor kitchen has an L-shaped counter with plenty of space for prepping and serving meals as well as
space for dining.
The fascia is stone and the countertops are granite. The wood-burning fireplace is constructed of the same stone and has a ledgestone hearth and cedar mantle. What a perfect place to cozy up and enjoy a cool evening outside.
The structure has cedar columns and beams. The vaulted ceiling is stained tongue and groove and really
gives the space a very open feel. Special details include the cedar braces under the bar top counter, carriage lights on the columns and directional lights along the sides of the ceiling.
Click Photography
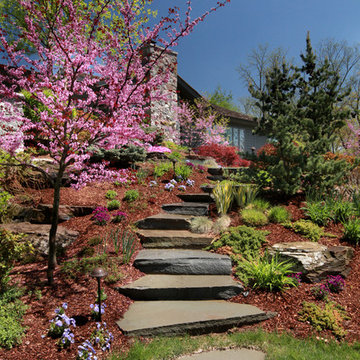
Esempio di un giardino formale chic esposto in pieno sole di medie dimensioni e dietro casa con un ingresso o sentiero e pavimentazioni in pietra naturale
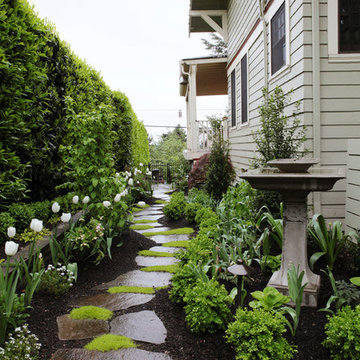
Immagine di un giardino classico stretto e esposto a mezz'ombra nel cortile laterale in primavera con un ingresso o sentiero e pavimentazioni in pietra naturale

Lake Front Country Estate Outdoor Living, designed by Tom Markalunas, built by Resort Custom Homes. Photography by Rachael Boling.
Foto di un grande patio o portico tradizionale dietro casa con pavimentazioni in pietra naturale e un tetto a sbalzo
Foto di un grande patio o portico tradizionale dietro casa con pavimentazioni in pietra naturale e un tetto a sbalzo

Landscape and design by Jpm Landscape
Esempio di un giardino tradizionale esposto a mezz'ombra davanti casa e di medie dimensioni in primavera con pavimentazioni in pietra naturale e sassi e rocce
Esempio di un giardino tradizionale esposto a mezz'ombra davanti casa e di medie dimensioni in primavera con pavimentazioni in pietra naturale e sassi e rocce

Irregular bluestone stepper path and woodland shade garden.
Ispirazione per un giardino tradizionale in ombra con pavimentazioni in pietra naturale e passi giapponesi
Ispirazione per un giardino tradizionale in ombra con pavimentazioni in pietra naturale e passi giapponesi
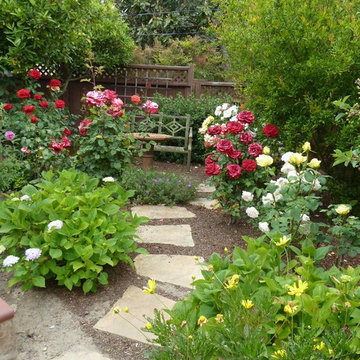
This rose garden is half hidden and the curving path entices you to explore further. Creating a sense of mystery by partially obscuring the boundaries of the garden increases the sense of space.
photo: Diane Hayford
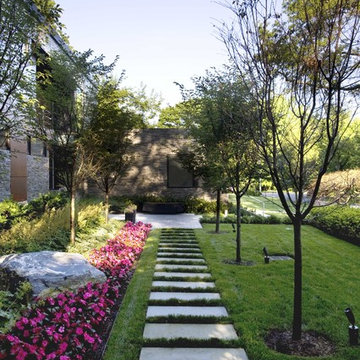
Immagine di un grande giardino chic esposto a mezz'ombra nel cortile laterale con pavimentazioni in pietra naturale

The bluestone entry and poured-in-place concrete create strength of line in the front while the plantings softly transition to the back patio space.
Esempio di un ampio giardino minimalista esposto a mezz'ombra nel cortile laterale in estate con pavimentazioni in pietra naturale e un ingresso o sentiero
Esempio di un ampio giardino minimalista esposto a mezz'ombra nel cortile laterale in estate con pavimentazioni in pietra naturale e un ingresso o sentiero

With an existing pool and retaining walls, we took this space and made it more modern offering many various spaces for lounging, enjoying the fire, listening to the water feature and an upper synthetic turf area for playing games. It is complete with bluestone pavers, a modern water feature and reflecting pool, a raised ipe deck, synthetic turf, glass railings, a modern, gas fire bowl and a stunning cedar privacy wall!
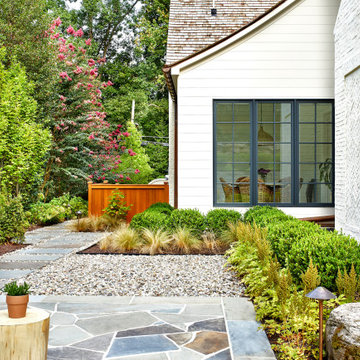
Idee per un grande giardino design esposto in pieno sole dietro casa in estate con pavimentazioni in pietra naturale

Idee per un grande patio o portico rustico dietro casa con un focolare, pavimentazioni in pietra naturale e nessuna copertura
1




