Esterni shabby-chic style con pavimentazioni in pietra naturale - Foto e idee
Filtra anche per:
Budget
Ordina per:Popolari oggi
1 - 20 di 280 foto
1 di 3
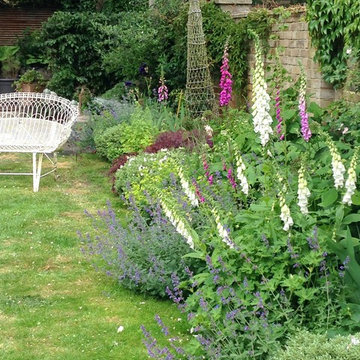
Idee per un giardino stile shabby esposto a mezz'ombra di medie dimensioni e dietro casa in estate con pavimentazioni in pietra naturale
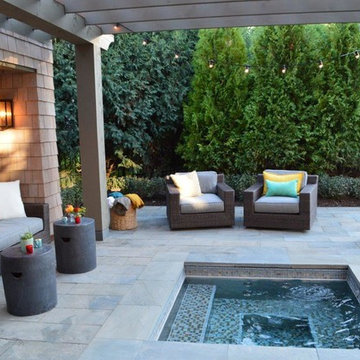
This Classic Carolina spa is installed fully in ground. It is finished with our signature tile trim, leaving all vertical surfaces with exposed stainless steel and all horizontal surfaces and waterline tiled. This spa is 80" x 80" and features 16 hydrotherapy jets
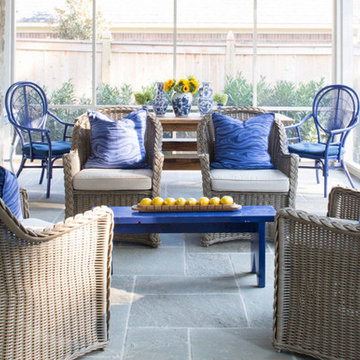
Ispirazione per un grande portico shabby-chic style dietro casa con un portico chiuso, pavimentazioni in pietra naturale e un tetto a sbalzo
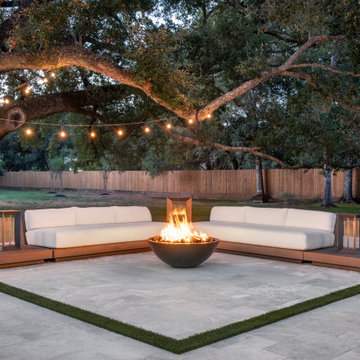
Chic sleek ranch home with modern geometric pool design, custom composite wood deck, water features, fire feature, tanning shelf, ledge loungers, modern landscape.
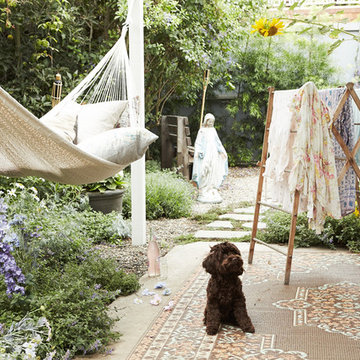
Hammocks are a big part of the Shabby Chic world: a humble luxury, they find their way into myriad Shabby environments. Lily considers her garden her garden as another room in her cottage, hence her addition of a pretty plastic and practical rug.
Photo Credit: Amy Neunsinger
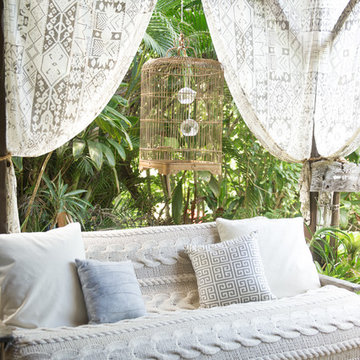
Photo: Ashley Camper © 2013 Houzz
Foto di un patio o portico stile shabby con pavimentazioni in pietra naturale e un tetto a sbalzo
Foto di un patio o portico stile shabby con pavimentazioni in pietra naturale e un tetto a sbalzo
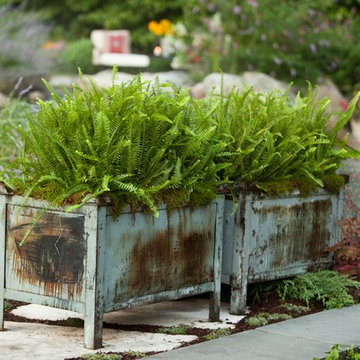
Distressed containers are overflowing with lovely green ferns.
Foto di un giardino formale shabby-chic style esposto a mezz'ombra di medie dimensioni e dietro casa in estate con un giardino in vaso e pavimentazioni in pietra naturale
Foto di un giardino formale shabby-chic style esposto a mezz'ombra di medie dimensioni e dietro casa in estate con un giardino in vaso e pavimentazioni in pietra naturale
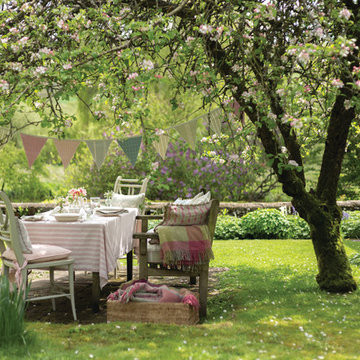
Idee per un grande giardino stile shabby in ombra dietro casa in primavera con pavimentazioni in pietra naturale
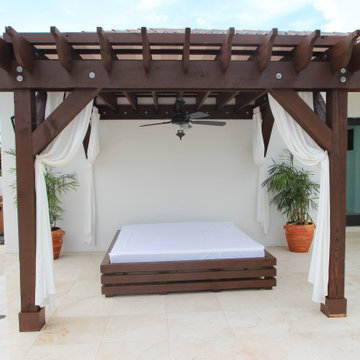
Outdoor Travertine, Fire Table, Pergola, Low Maintenance Landscape, Landscape Lighting, Synthetic Turf, Daybed roof top
Idee per un ampio patio o portico shabby-chic style con un caminetto, pavimentazioni in pietra naturale e una pergola
Idee per un ampio patio o portico shabby-chic style con un caminetto, pavimentazioni in pietra naturale e una pergola
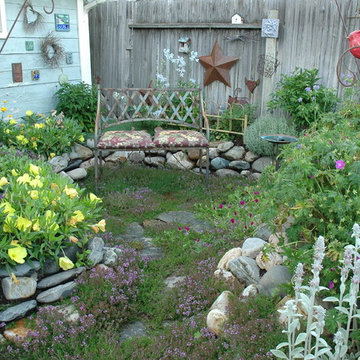
Rick Laughlin, APLD
Ispirazione per un piccolo giardino stile shabby esposto in pieno sole dietro casa in estate con pavimentazioni in pietra naturale
Ispirazione per un piccolo giardino stile shabby esposto in pieno sole dietro casa in estate con pavimentazioni in pietra naturale
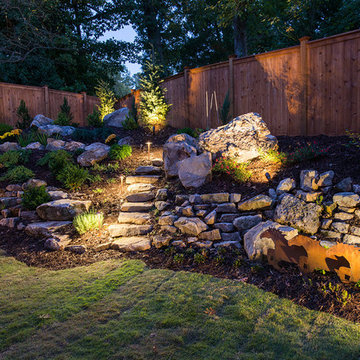
This is one of our most recent all inclusive hardscape and landscape projects completed for wonderful clients in Sandy Springs / North Atlanta, GA.
Project consisted of completely stripping backyard and creating a clean pallet for new stone and boulder retaining walls, a firepit and stone masonry bench seating area, an amazing flagstone patio area which also included an outdoor stone kitchen and custom chimney along with a cedar pavilion. Stone and pebble pathways with incredible night lighting. Landscape included an incredible array of plant and tree species , new sod and irrigation and potted plant installations.
Our professional photos will display this project much better than words can.
Contact us for your next hardscape, masonry and landscape project. Allow us to create your place of peace and outdoor oasis! http://www.arnoldmasonryandlandscape.com/
All photos and project and property of ARNOLD Masonry and Landscape. All rights reserved ©
Mark Najjar- All Rights Reserved ARNOLD Masonry and Landscape ©
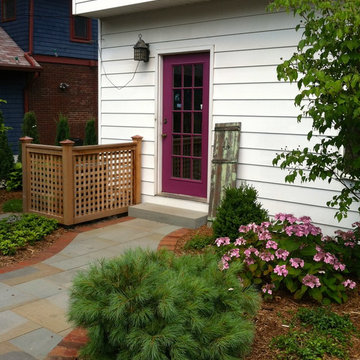
The path to the back door is shown. The air-conditioning unit is concealed with a short lattice fence. The lace cap hydrangea adds color to the planting bed.
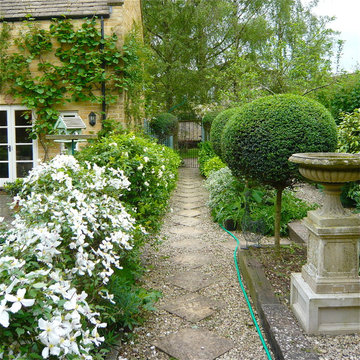
A traditional Cotswold garden of rooms. This is the side entrance with topiary & a rope swag covered in clematis. The designer is Jo Alderson Phillips
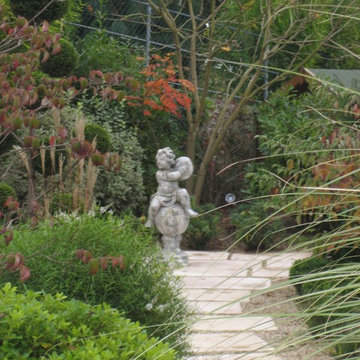
Esempio di un giardino formale shabby-chic style esposto a mezz'ombra di medie dimensioni con un ingresso o sentiero e pavimentazioni in pietra naturale
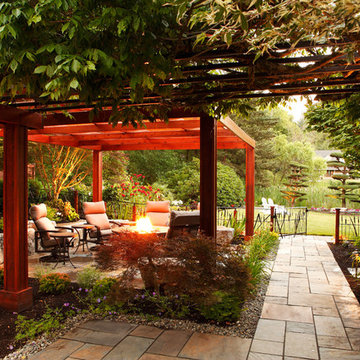
Foto di un patio o portico shabby-chic style dietro casa con un focolare, pavimentazioni in pietra naturale e una pergola
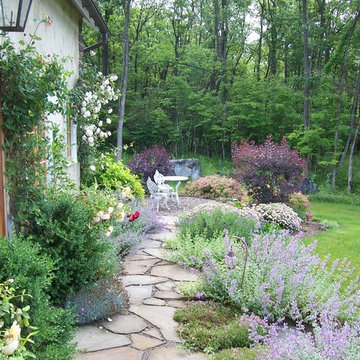
The pathway terminates just beyond the door to the guest cottage in a small, informal cigar patio.
Ispirazione per un giardino stile shabby dietro casa in estate con pavimentazioni in pietra naturale
Ispirazione per un giardino stile shabby dietro casa in estate con pavimentazioni in pietra naturale
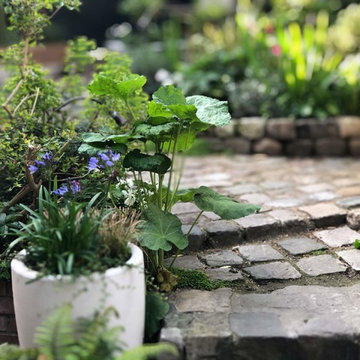
©️Lionel Boissaye
Esempio di un giardino stile shabby esposto in pieno sole di medie dimensioni con pavimentazioni in pietra naturale
Esempio di un giardino stile shabby esposto in pieno sole di medie dimensioni con pavimentazioni in pietra naturale
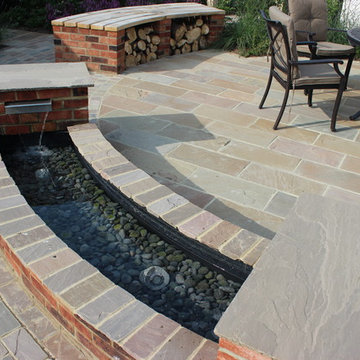
his rural hertfordshire property plays host to a Grade II listed house and a separate period outbuilding which have both had various architectural additions over the century, resulting in the creation of a narrow, empty corridor; prompting the need for an external garden design. The challenge for Aralia in this herts garden design was to unify the two opposing buildings and overcome the difficulties posed by numerous access points, all in the space of a small courtyard of less than two hundred square meters.
The clients request was to create a garden which blurred the strong geometry of the buildings through a curvilinear design, whilst incorporating multiple opportunities for seating to relax and unwind. The garden very much holds a traditional feel through the choice of materials and planting in order to be sympathetic towards the architecture, surrounding landscape and local aesthetic.
Upon first entering the property, visitors are greeted by a pair of beautifully crafted Iroko gates, framed by two heritage brick planters which house a lush beech hedge, concealing elements of the journey ahead.
Three sizes of autumnal riven sandstone are used to negotiate the curves and create a subtle flow and legibility to the journey, whilst naturalistic perennials and grasses soften the space and create narrative. Plants such as Astrantia, Perovskia, Deschampsia and Echinacea are used throughout the borders to create rhythm and repetition whilst green Oak arches frame snippets of these views, anchoring the path between the buildings as the garden progresses.
The culmination of the garden is signified by a circular terrace which is controlled and held in place by the beautifully weathered curved oak seats, housing cut logs underneath to create pattern and shape. Two small water chutes bubble away in the background creating a relaxing atmosphere whilst the user can sit and take advantage of tranquil views across the rest of the garden.
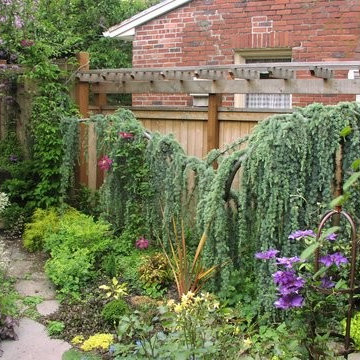
A paver walkway winds through a lush backyard landscaping of vines and perennials that grow well in NW Washington. This colorful garden grove was designed by Environmental Construction Inc. based in Kirkland, WA.
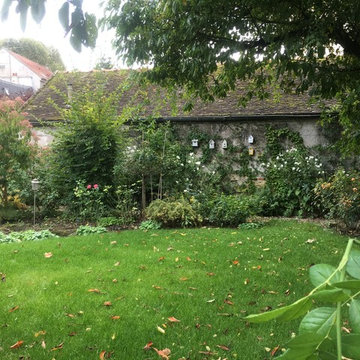
Le jardin a maintenant un an. Tout a bien poussé. Nous sommes en été.
Idee per un giardino formale stile shabby esposto in pieno sole di medie dimensioni e dietro casa in primavera con un giardino in vaso e pavimentazioni in pietra naturale
Idee per un giardino formale stile shabby esposto in pieno sole di medie dimensioni e dietro casa in primavera con un giardino in vaso e pavimentazioni in pietra naturale
Esterni shabby-chic style con pavimentazioni in pietra naturale - Foto e idee
1




