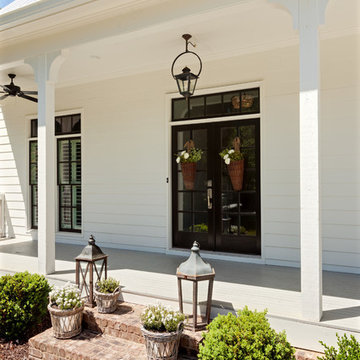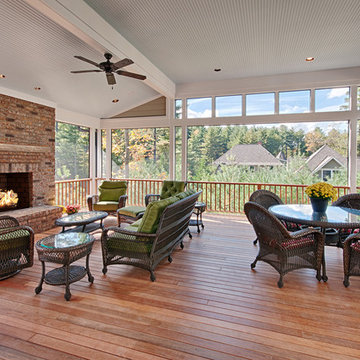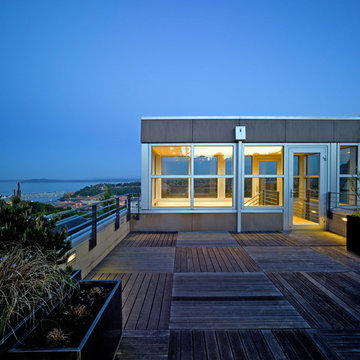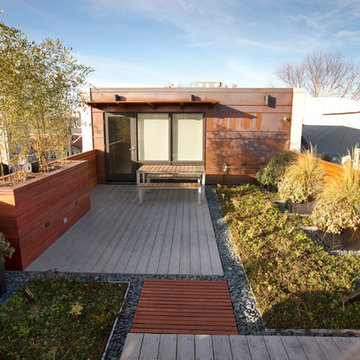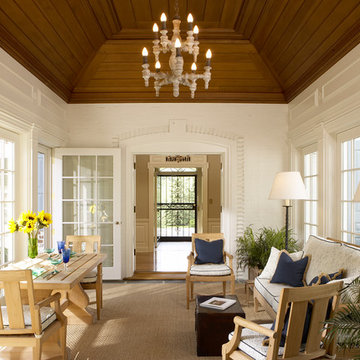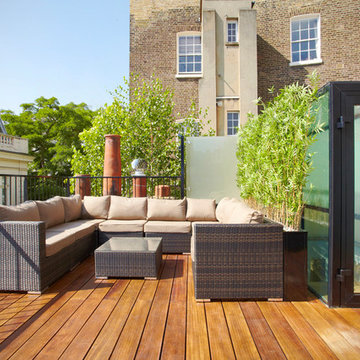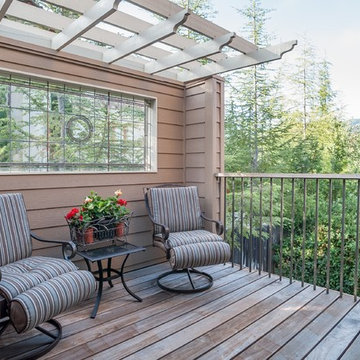Esterni beige - Foto e idee
Filtra anche per:
Budget
Ordina per:Popolari oggi
221 - 240 di 26.931 foto
1 di 2
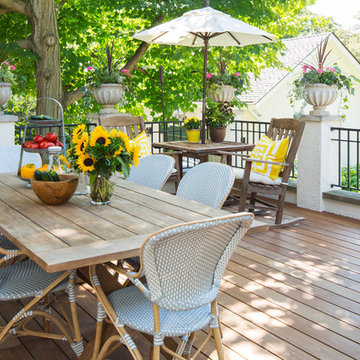
Martha O'Hara Interiors, Interior Design & Photo Styling | John Kraemer & Sons, Remodel | Troy Thies, Photography
Please Note: All “related,” “similar,” and “sponsored” products tagged or listed by Houzz are not actual products pictured. They have not been approved by Martha O’Hara Interiors nor any of the professionals credited. For information about our work, please contact design@oharainteriors.com.
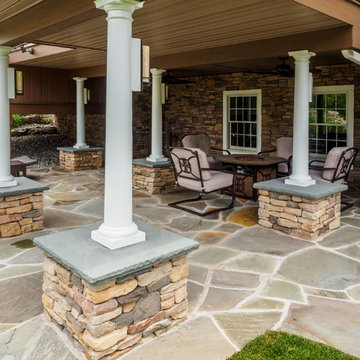
Why pay for a vacation when you have a backyard that looks like this? You don't need to leave the comfort of your own home when you have a backyard like this one. The deck was beautifully designed to comfort all who visit this home. Want to stay out of the sun for a little while? No problem! Step into the covered patio to relax outdoors without having to be burdened by direct sunlight.
Photos by: Robert Woolley , Wolf
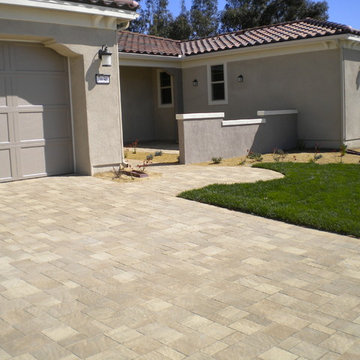
Esempio di un vialetto d'ingresso tradizionale esposto a mezz'ombra di medie dimensioni e davanti casa con pavimentazioni in cemento

This roofdeck highlights some of the best elements of outdoor construction materials. Highlighted with an array of reclaimed timber including Elm and Oak to the Ipe decking. A steel and cedar pergola help frame the Chicago skyline behind the stone fireplace. Cynthia Lynn
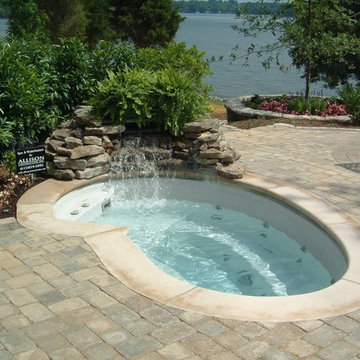
Ispirazione per una piscina tropicale a "C" di medie dimensioni e dietro casa con una vasca idromassaggio e pavimentazioni in mattoni

This is a larger roof terrace designed by Templeman Harrsion. The design is a mix of planted beds, decked informal and formal seating areas and a lounging area.
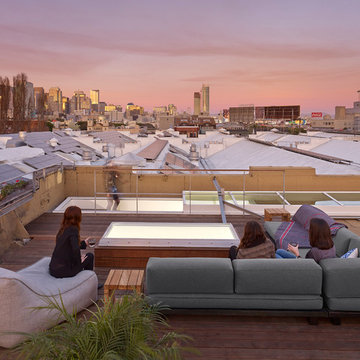
Cesar Rubio
Foto di una grande terrazza industriale sul tetto e sul tetto con nessuna copertura
Foto di una grande terrazza industriale sul tetto e sul tetto con nessuna copertura
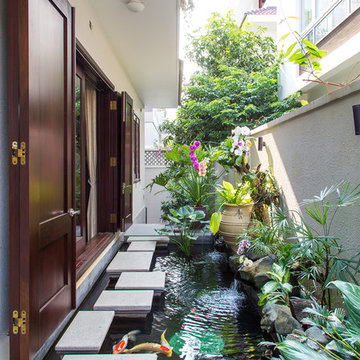
Designed by Architect Ha Thi Xuan Anh. Tel : 0 903 340 140
Ispirazione per un giardino etnico esposto a mezz'ombra
Ispirazione per un giardino etnico esposto a mezz'ombra

Built from the ground up on 80 acres outside Dallas, Oregon, this new modern ranch house is a balanced blend of natural and industrial elements. The custom home beautifully combines various materials, unique lines and angles, and attractive finishes throughout. The property owners wanted to create a living space with a strong indoor-outdoor connection. We integrated built-in sky lights, floor-to-ceiling windows and vaulted ceilings to attract ample, natural lighting. The master bathroom is spacious and features an open shower room with soaking tub and natural pebble tiling. There is custom-built cabinetry throughout the home, including extensive closet space, library shelving, and floating side tables in the master bedroom. The home flows easily from one room to the next and features a covered walkway between the garage and house. One of our favorite features in the home is the two-sided fireplace – one side facing the living room and the other facing the outdoor space. In addition to the fireplace, the homeowners can enjoy an outdoor living space including a seating area, in-ground fire pit and soaking tub.
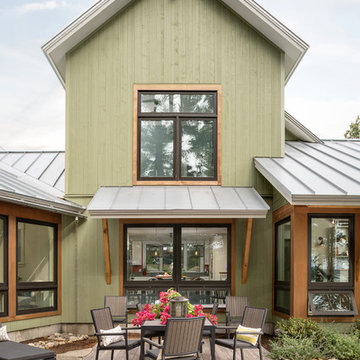
photography by Trent Bell
Ispirazione per un patio o portico contemporaneo con pedane e nessuna copertura
Ispirazione per un patio o portico contemporaneo con pedane e nessuna copertura
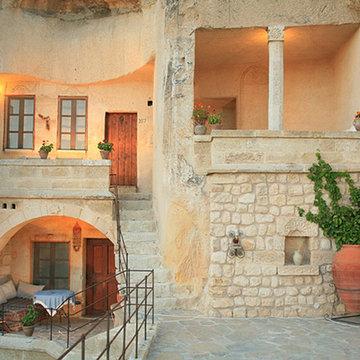
Product: Authentic Limestone for Exterior Living Spaces.
Ancient Surfaces
Contacts: (212) 461-0245
Email: Sales@ancientsurfaces.com
Website: www.AncientSurfaces.com
The design of external living spaces is known as the 'Al Fresco' design style as it is called in Italian. 'Al Fresco' translates into 'the open' or 'the cool/fresh exterior'. Customizing a fully functional outdoor kitchen, pizza oven, BBQ, fireplace or Jacuzzi pool spa all out of old reclaimed Mediterranean stone pieces is no easy task and shouldn’t be created out of the lowest common denominator of building materials such as concrete, Indian slates or Turkish travertine.
The one thing you can bet the farmhouse on is that when the entire process unravels and when your outdoor living space materializes from the architects rendering to real life, you will be guaranteed a true Mediterranean living experience if your choice of construction material was as authentic and possible to the Southern Mediterranean regions.
We believe that the coziness of your surroundings brought about by the creative usage of our antique stone elements will only amplify that authenticity.
whether you are enjoying a relaxing time soaking the sun inside one of our Jacuzzi spa stone fountains or sharing unforgettable memories with family and friends while baking your own pizzas in one of our outdoor BBQ pizza ovens, our stone designs will always evoke in most a feeling of euphoria and exultation that one only gets while being on vacation is some exotic European island surrounded with the pristine beauty of indigenous nature and ancient architecture...
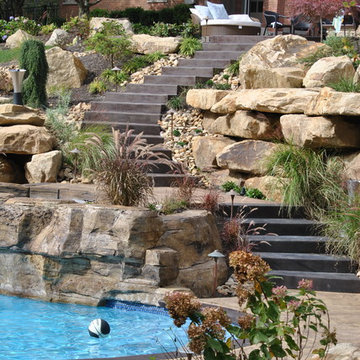
Thomas Blodgett
Immagine di un giardino chic con un pendio, una collina o una riva e scale
Immagine di un giardino chic con un pendio, una collina o una riva e scale
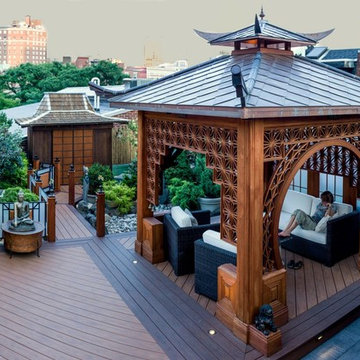
Custom copper diamond shingles top an ornate Chinese tea house on a roof-top oasis in Boston, MA.
Ispirazione per una terrazza etnica sul tetto e sul tetto
Ispirazione per una terrazza etnica sul tetto e sul tetto
Esterni beige - Foto e idee
12





