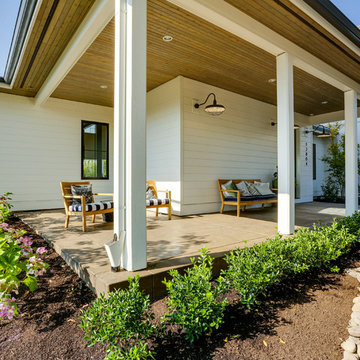Esterni ampi davanti casa - Foto e idee
Filtra anche per:
Budget
Ordina per:Popolari oggi
81 - 100 di 3.546 foto
1 di 3
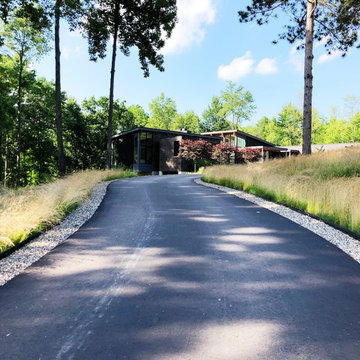
The goal of this project was to transition the modern home back into the surrounding landscape, with a natural low maintenance expansive meadow. The clean lines of the home create a sharp transition to this flowing prairie. When the wind blows the home floats in a sea of gold and green. Landforms Inc.
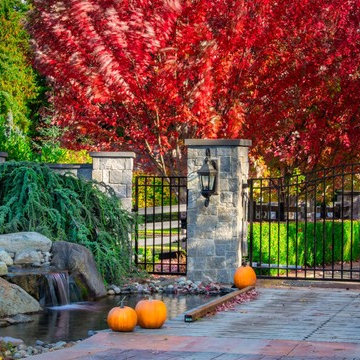
Rakan Alduaij photography
Idee per un ampio vialetto d'ingresso tradizionale esposto in pieno sole davanti casa in autunno con pavimentazioni in cemento
Idee per un ampio vialetto d'ingresso tradizionale esposto in pieno sole davanti casa in autunno con pavimentazioni in cemento
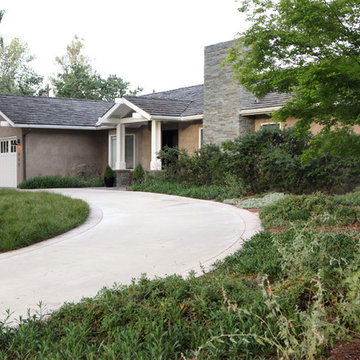
Ideal for entertaining, a circular drive cuts a path past an IdealMow meadow and foliage beds full of varied color and extraordinary blooms. The front garden brings so much more than curb appeal - it needs only much less water and maintenance than a more traditional landscape.
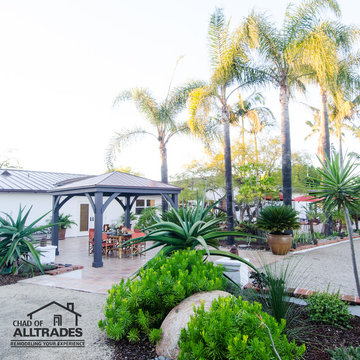
© Leigh Castelli photography
Esempio di un ampio patio o portico eclettico davanti casa con un giardino in vaso, piastrelle e un gazebo o capanno
Esempio di un ampio patio o portico eclettico davanti casa con un giardino in vaso, piastrelle e un gazebo o capanno
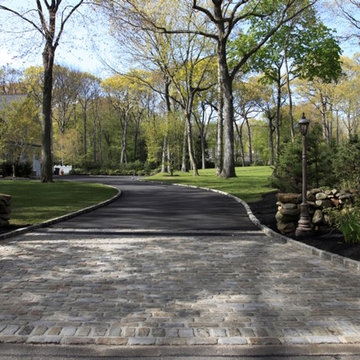
Ispirazione per un ampio vialetto d'ingresso classico in ombra davanti casa con pavimentazioni in pietra naturale
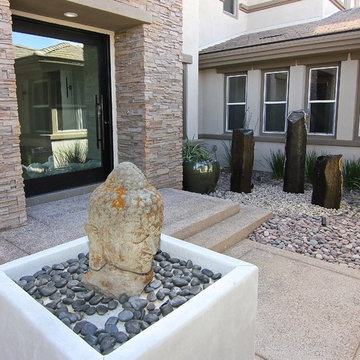
This 5687 sf home was a major renovation including significant modifications to exterior and interior structural components, walls and foundations. Included were the addition of several multi slide exterior doors, windows, new patio cover structure with master deck, climate controlled wine room, master bath steam shower, 4 new gas fireplace appliances and the center piece- a cantilever structural steel staircase with custom wood handrail and treads.
A complete demo down to drywall of all areas was performed excluding only the secondary baths, game room and laundry room where only the existing cabinets were kept and refinished. Some of the interior structural and partition walls were removed. All flooring, counter tops, shower walls, shower pans and tubs were removed and replaced.
New cabinets in kitchen and main bar by Mid Continent. All other cabinetry was custom fabricated and some existing cabinets refinished. Counter tops consist of Quartz, granite and marble. Flooring is porcelain tile and marble throughout. Wall surfaces are porcelain tile, natural stacked stone and custom wood throughout. All drywall surfaces are floated to smooth wall finish. Many electrical upgrades including LED recessed can lighting, LED strip lighting under cabinets and ceiling tray lighting throughout.
The front and rear yard was completely re landscaped including 2 gas fire features in the rear and a built in BBQ. The pool tile and plaster was refinished including all new concrete decking.
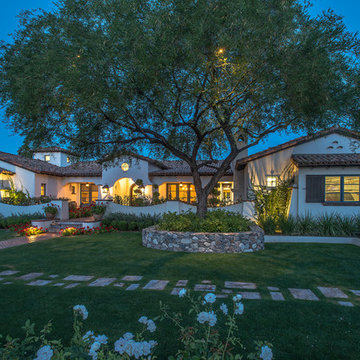
The landscape of this home honors the formality of Spanish Colonial / Santa Barbara Style early homes in the Arcadia neighborhood of Phoenix. By re-grading the lot and allowing for terraced opportunities, we featured a variety of hardscape stone, brick, and decorative tiles that reinforce the eclectic Spanish Colonial feel. Cantera and La Negra volcanic stone, brick, natural field stone, and handcrafted Spanish decorative tiles are used to establish interest throughout the property.
A front courtyard patio includes a hand painted tile fountain and sitting area near the outdoor fire place. This patio features formal Boxwood hedges, Hibiscus, and a rose garden set in pea gravel.
The living room of the home opens to an outdoor living area which is raised three feet above the pool. This allowed for opportunity to feature handcrafted Spanish tiles and raised planters. The side courtyard, with stepping stones and Dichondra grass, surrounds a focal Crape Myrtle tree.
One focal point of the back patio is a 24-foot hand-hammered wrought iron trellis, anchored with a stone wall water feature. We added a pizza oven and barbecue, bistro lights, and hanging flower baskets to complete the intimate outdoor dining space.
Project Details:
Landscape Architect: Greey|Pickett
Architect: Higgins Architects
Landscape Contractor: Premier Environments
Photography: Sam Rosenbaum
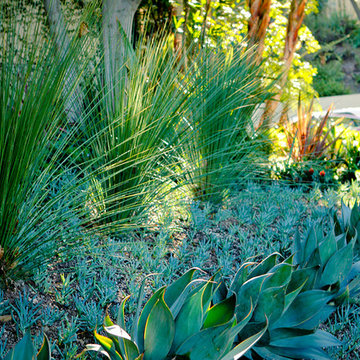
We kept the trees on the property and replaced the lawn and all other out dated sub tropical plants with Succulents
Daniel Bosler Photography
Idee per un ampio giardino xeriscape minimal davanti casa
Idee per un ampio giardino xeriscape minimal davanti casa
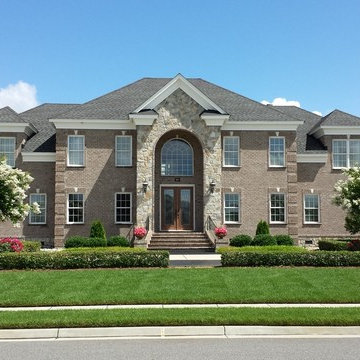
Esempio di un ampio giardino formale chic esposto in pieno sole davanti casa in primavera con un ingresso o sentiero e pavimentazioni in cemento
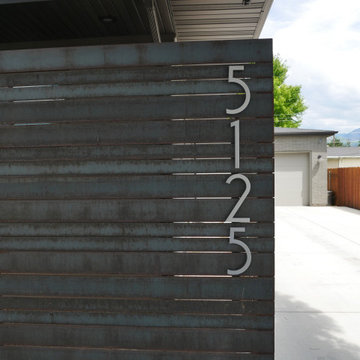
Custom steel privacy fence with natural finish.
Esempio di un ampio privacy in giardino minimal esposto in pieno sole davanti casa in estate con recinzione in metallo
Esempio di un ampio privacy in giardino minimal esposto in pieno sole davanti casa in estate con recinzione in metallo
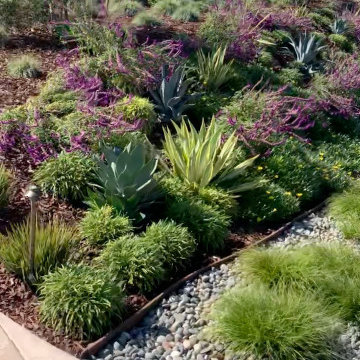
Plantings for Drought
Immagine di un ampio giardino esposto in pieno sole davanti casa in primavera con recinzione in PVC
Immagine di un ampio giardino esposto in pieno sole davanti casa in primavera con recinzione in PVC
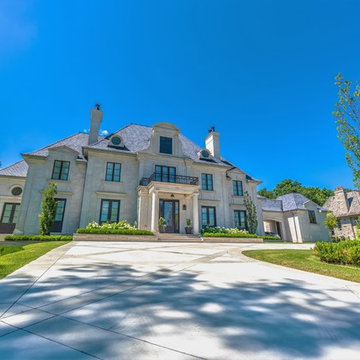
Pro-Land designed and constructed this double entrance driveway creating a grand statement and some major curb appeal for this home. A large heated concrete driveway has plenty of room for cars to park. Gardens full of green and white perennials and shrubs are a classic look throughout every season. Natural stone pillars and walls flank each side of the driveway allowing the entrances to be closed by iron gates when the client wants. Lastly, natural stone walls, on either side of the front porch tie everything together and add some extra character to the house.
Home Builder: Toryan Homes
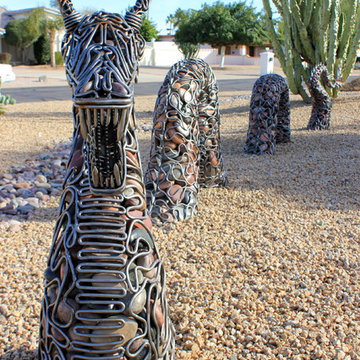
This is a sculpture of the Nordic Myth, "Jormangundr". The serpent grew so large that it was able to surround the earth and grasp its own tail. As a result, it received the name of the Midgard Serpent or World Serpent. When it releases its tail, Ragnarök will begin. Jörmungandr's arch-enemy is the thunder-god, Thor.
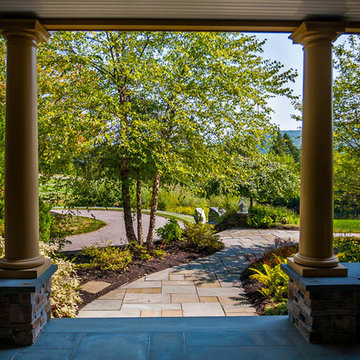
Foto di un ampio giardino formale country esposto a mezz'ombra davanti casa in estate con un ingresso o sentiero e pavimentazioni in pietra naturale
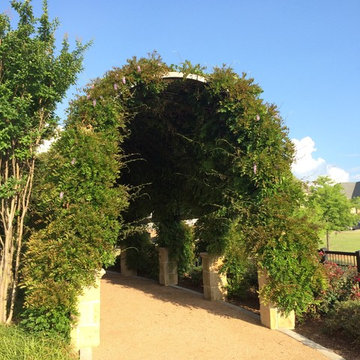
Esempio di un ampio giardino esposto a mezz'ombra davanti casa in estate con un ingresso o sentiero e ghiaia
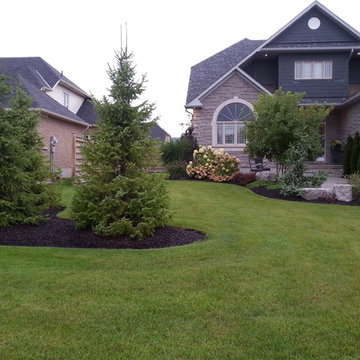
PHD - photo;
Landscape Design - PHD;
Plant material - West Montrose Farms Ltd. & CVK, Waterdown, ON
Landscape construction - Rock Solid, Flesherton, ON
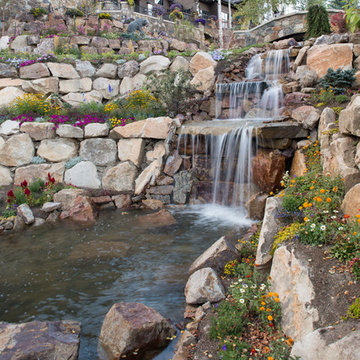
Massive addition and renovation adding a pond, waterfall, bridges, a chapel, boulder work, gardens and 5,000 SF log/stone addition to an existing home. The addition has a large theater, wine room, bar, new master suite, huge great room with lodge-size fireplace, sitting room and outdoor covered/heated patio with outdoor kitchen.
Photo by Kimberly Gavin.
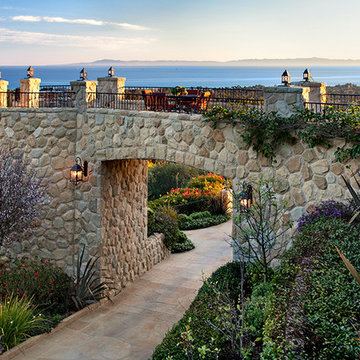
Immagine di un ampio vialetto d'ingresso classico esposto a mezz'ombra davanti casa con un giardino in vaso e pavimentazioni in pietra naturale
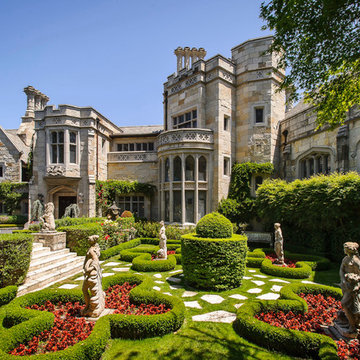
Dennis Mayer Photography
www.chilternestate.com
Idee per un ampio giardino formale chic esposto in pieno sole davanti casa con un ingresso o sentiero
Idee per un ampio giardino formale chic esposto in pieno sole davanti casa con un ingresso o sentiero
Esterni ampi davanti casa - Foto e idee
5





