Esterni ampi davanti casa - Foto e idee
Filtra anche per:
Budget
Ordina per:Popolari oggi
21 - 40 di 3.546 foto
1 di 3
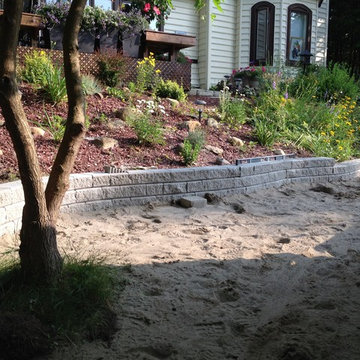
Intact-Renovations Third tier of wall being installed. You can have some back gaps in lower tiers , but not the coping tier
Immagine di un ampio giardino formale classico esposto a mezz'ombra davanti casa in estate con un muro di contenimento e pavimentazioni in cemento
Immagine di un ampio giardino formale classico esposto a mezz'ombra davanti casa in estate con un muro di contenimento e pavimentazioni in cemento
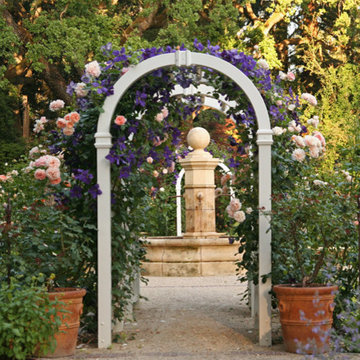
This is the old tennis court reconfigured as a French country garden.A French limestone carved fountain is centered within the new garden space. The sound of falling water follows down the decomposed granite paths through a series of rose arbors from Walpole Woodworkers.
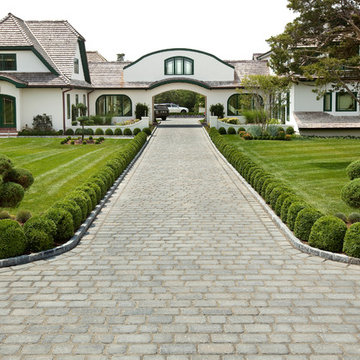
Curb Appeal - Permea by Techo-Bloc
Techo-Bloc has created the Pure Paver, a stone that promotes the proper percolation of surface water to the ground, thus allowing the water to return naturally to its source.
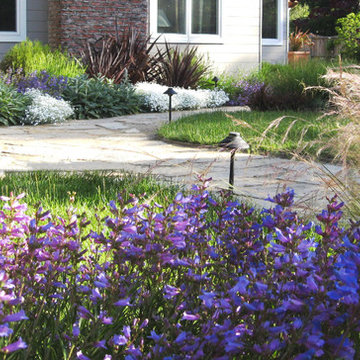
This San Anselmo, CA landscape in Marin county was completely redesigned to replace a large portion of the thirsty lawn. I created curving paths and adjacent areas using decomposed granite (DG) and flagstone. The plantings include CA native plants and other drought tolerant plants chosen to provide year-round color and appeal. Something is always in bloom in this low water, Mediterranean garden! Photo and Design: © Eileen Kelly, Dig Your Garden Landscape Design

A path through the Stonehouse Meadow, with Monarda in full bloom. Ecological landscaping
Foto di un ampio giardino stile rurale esposto in pieno sole davanti casa in estate con recinzione in pietra
Foto di un ampio giardino stile rurale esposto in pieno sole davanti casa in estate con recinzione in pietra
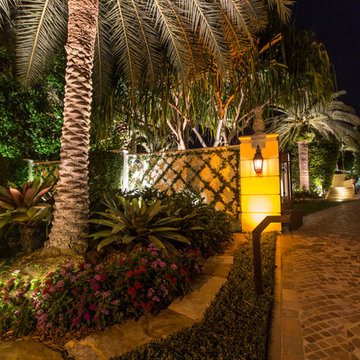
Esempio di un ampio vialetto d'ingresso tropicale esposto in pieno sole davanti casa in estate con pavimentazioni in cemento e un ingresso o sentiero
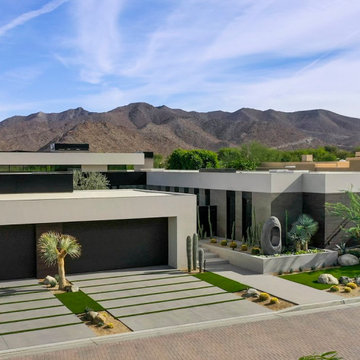
Bighorn Palm Desert modern architectural home for luxury living. Photo by William MacCollum.
Foto di un ampio giardino moderno esposto in pieno sole davanti casa con ghiaia
Foto di un ampio giardino moderno esposto in pieno sole davanti casa con ghiaia

This Caviness project for a modern farmhouse design in a community-based neighborhood called The Prairie At Post in Oklahoma. This complete outdoor design includes a large swimming pool with waterfalls, an underground slide, stream bed, glass tiled spa and sun shelf, native Oklahoma flagstone for patios, pathways and hand-cut stone retaining walls, lush mature landscaping and landscape lighting, a prairie grass embedded pathway design, embedded trampoline, all which overlook the farm pond and Oklahoma sky. This project was designed and installed by Caviness Landscape Design, Inc., a small locally-owned family boutique landscape design firm located in Arcadia, Oklahoma. We handle most all aspects of the design and construction in-house to control the quality and integrity of each project.
Film by Affordable Aerial Photo & Video
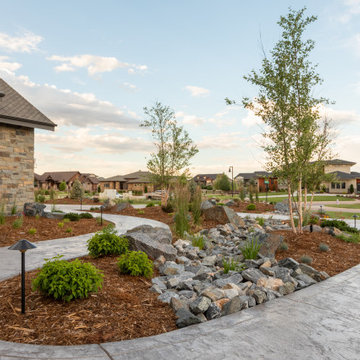
Ispirazione per un ampio giardino american style esposto in pieno sole davanti casa con sassi e rocce e pacciame
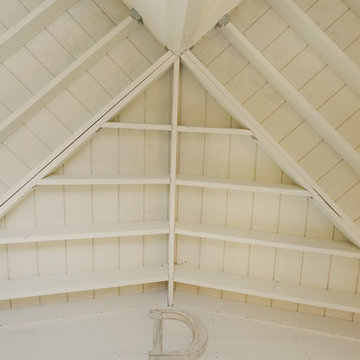
The owners of this beautiful historic farmhouse had been painstakingly restoring it bit by bit. One of the last items on their list was to create a wrap-around front porch to create a more distinct and obvious entrance to the front of their home.
Aside from the functional reasons for the new porch, our client also had very specific ideas for its design. She wanted to recreate her grandmother’s porch so that she could carry on the same wonderful traditions with her own grandchildren someday.
Key requirements for this front porch remodel included:
- Creating a seamless connection to the main house.
- A floorplan with areas for dining, reading, having coffee and playing games.
- Respecting and maintaining the historic details of the home and making sure the addition felt authentic.
Upon entering, you will notice the authentic real pine porch decking.
Real windows were used instead of three season porch windows which also have molding around them to match the existing home’s windows.
The left wing of the porch includes a dining area and a game and craft space.
Ceiling fans provide light and additional comfort in the summer months. Iron wall sconces supply additional lighting throughout.
Exposed rafters with hidden fasteners were used in the ceiling.
Handmade shiplap graces the walls.
On the left side of the front porch, a reading area enjoys plenty of natural light from the windows.
The new porch blends perfectly with the existing home much nicer front facade. There is a clear front entrance to the home, where previously guests weren’t sure where to enter.
We successfully created a place for the client to enjoy with her future grandchildren that’s filled with nostalgic nods to the memories she made with her own grandmother.
"We have had many people who asked us what changed on the house but did not know what we did. When we told them we put the porch on, all of them made the statement that they did not notice it was a new addition and fit into the house perfectly.”
– Homeowner
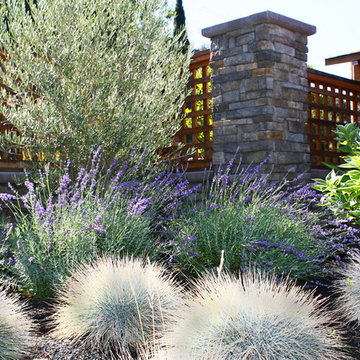
The hillside front garden is set off with a privacy fence and stone columns in Craftsman style that harmonizes with the home. Natural Calistoga boulders create a casual look showcasing beautiful drought tolerant planting with seasonal color and texture. Fruitless Olives, Lavender, Ornamental Grasses and more.
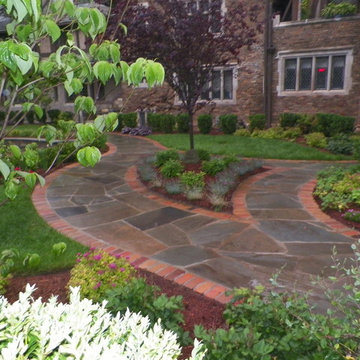
Mansions in May
Immagine di un ampio giardino formale vittoriano esposto in pieno sole davanti casa in primavera con un giardino in vaso e pacciame
Immagine di un ampio giardino formale vittoriano esposto in pieno sole davanti casa in primavera con un giardino in vaso e pacciame
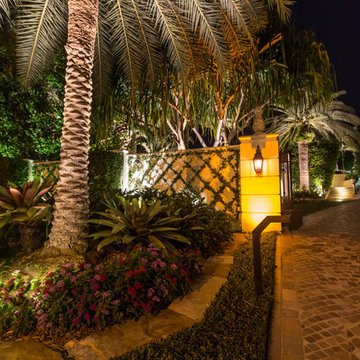
Ispirazione per un ampio vialetto d'ingresso tropicale esposto in pieno sole davanti casa in estate con un ingresso o sentiero e pavimentazioni in mattoni
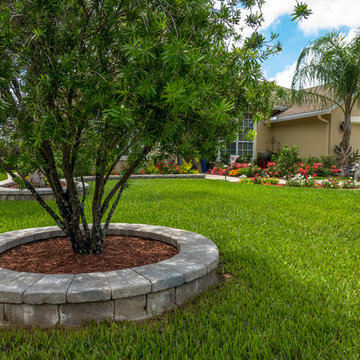
Paving a driveway and adding low stone walls to a front yard is a huge transformation that can add big value to your home.
Foto di un ampio vialetto d'ingresso tradizionale esposto in pieno sole davanti casa in estate con un muro di contenimento e pavimentazioni in pietra naturale
Foto di un ampio vialetto d'ingresso tradizionale esposto in pieno sole davanti casa in estate con un muro di contenimento e pavimentazioni in pietra naturale
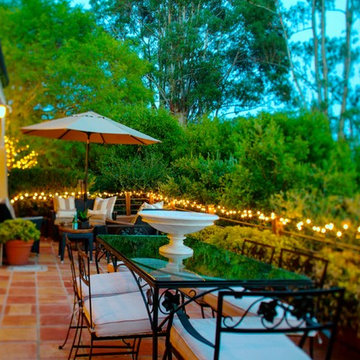
Fairy lights add night time sparkle to this terra-cotta paved terrace lined with olive trees and scrub oaks. Outdoor dining flows from the living area. Outdoor curtains in Sand Beige are from Sunbrella.
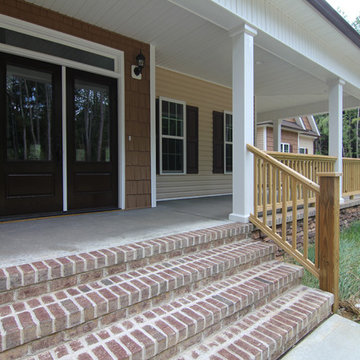
The farmhouse front porch wrap around two sides. A stone water table leads to a brick and concrete porch base. White columns and beadboard.
Esempio di un ampio portico country davanti casa con lastre di cemento e un tetto a sbalzo
Esempio di un ampio portico country davanti casa con lastre di cemento e un tetto a sbalzo
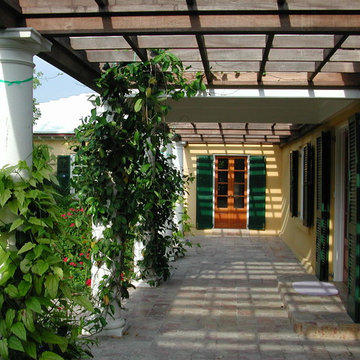
A traditional pergola with cast stone Doric columns and mahogany trellis to provide shelter at the entry. The wood french doors are mahogany stained, and the wood louvered shutters are painted a traditional dark green. The stucco is a warm yellow, and the terrace is paved with natural travertine tile.
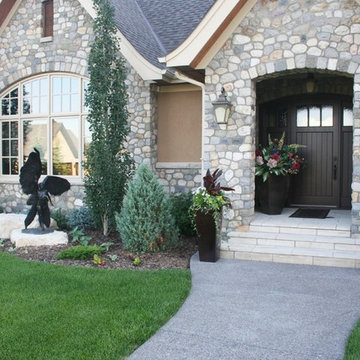
Immagine di un ampio giardino contemporaneo davanti casa con un ingresso o sentiero e pavimentazioni in pietra naturale
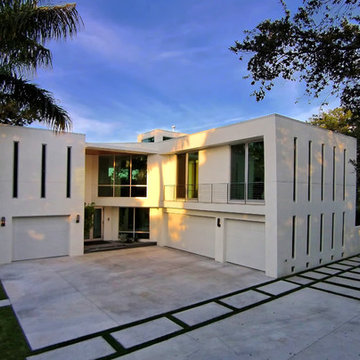
Foto di un ampio vialetto d'ingresso moderno esposto in pieno sole davanti casa in inverno con pavimentazioni in cemento
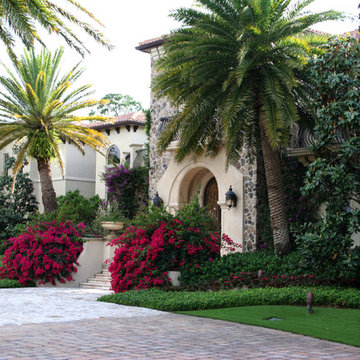
Immagine di un ampio vialetto d'ingresso tradizionale esposto a mezz'ombra davanti casa in primavera con un ingresso o sentiero e pavimentazioni in pietra naturale
Esterni ampi davanti casa - Foto e idee
2




