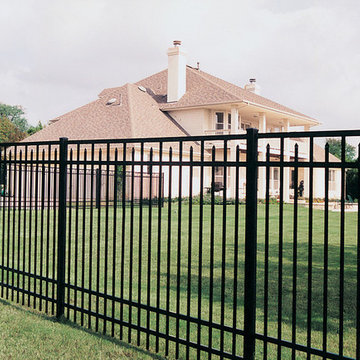Esterni ampi davanti casa - Foto e idee
Filtra anche per:
Budget
Ordina per:Popolari oggi
61 - 80 di 3.546 foto
1 di 3
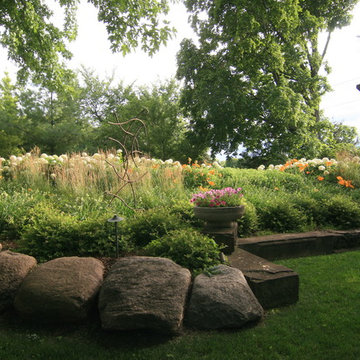
After picture of berm that was created over a new septic tank. We installed a stone retaining wall and boulder accents, along with plantings. We also created a custom metal and cedar hammock stand.
David Kopfmann
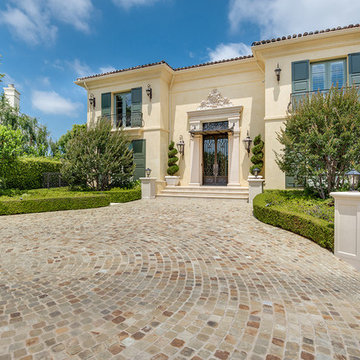
Esempio di un ampio vialetto d'ingresso mediterraneo esposto a mezz'ombra davanti casa con pavimentazioni in mattoni
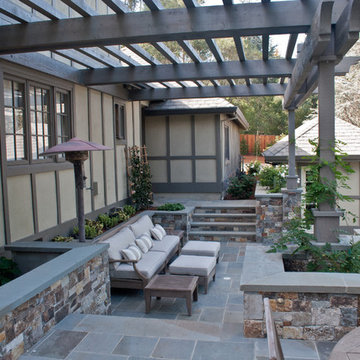
Seating area by pool.
Idee per un ampio patio o portico tradizionale davanti casa con pavimentazioni in pietra naturale
Idee per un ampio patio o portico tradizionale davanti casa con pavimentazioni in pietra naturale
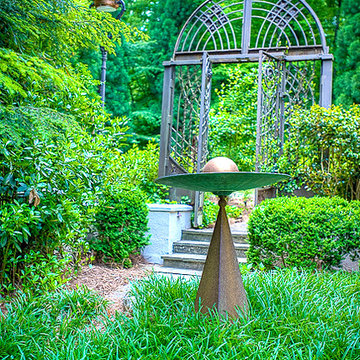
Idee per un ampio campo sportivo esterno mediterraneo esposto a mezz'ombra davanti casa in estate con pavimentazioni in pietra naturale
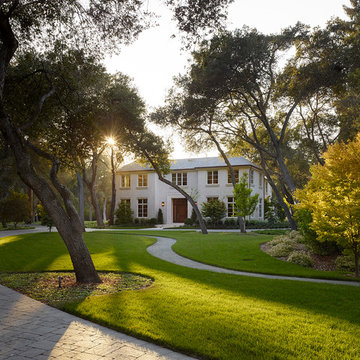
The paver driveway and sweeps in front of the house to the parking area and around the back to the garage.
Ispirazione per un ampio vialetto d'ingresso tradizionale in ombra davanti casa con pavimentazioni in cemento
Ispirazione per un ampio vialetto d'ingresso tradizionale in ombra davanti casa con pavimentazioni in cemento
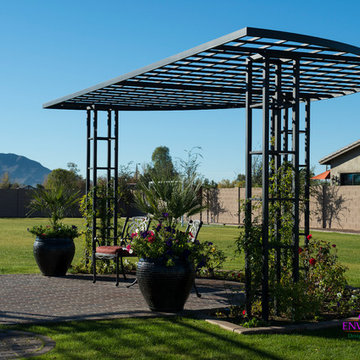
The first step to creating your outdoor paradise is to get your dreams on paper. Let Creative Environments professional landscape designers listen to your needs, visions, and experiences to convert them to a visually stunning landscape design! Our ability to produce architectural drawings, colorful presentations, 3D visuals, and construction– build documents will assure your project comes out the way you want it! And with 60 years of design– build experience, several landscape designers on staff, and a full CAD/3D studio at our disposal, you will get a level of professionalism unmatched by other firms.
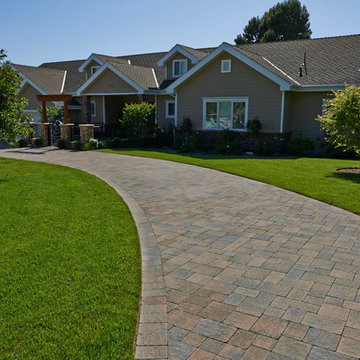
Ryan Beck Photography
Idee per un ampio vialetto d'ingresso chic davanti casa con pavimentazioni in cemento
Idee per un ampio vialetto d'ingresso chic davanti casa con pavimentazioni in cemento
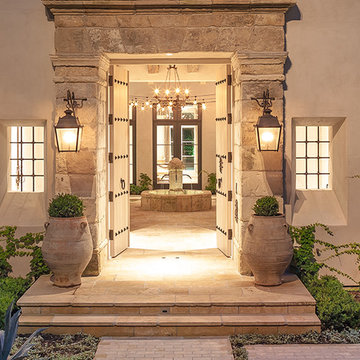
Ispirazione per un ampio portico rustico davanti casa con pavimentazioni in pietra naturale e con illuminazione
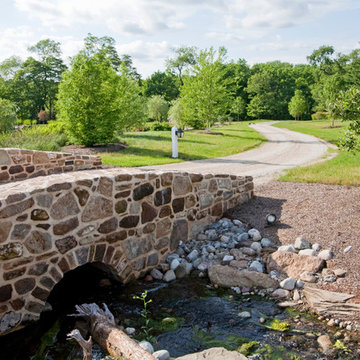
Ispirazione per un ampio vialetto d'ingresso country davanti casa
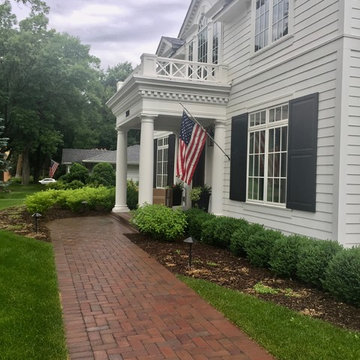
Immagine di un ampio giardino formale stile americano esposto in pieno sole davanti casa in estate con un ingresso o sentiero e pavimentazioni in mattoni

copyright 2015 Virginia Rockwell
Ispirazione per un ampio giardino formale tradizionale in ombra davanti casa in primavera
Ispirazione per un ampio giardino formale tradizionale in ombra davanti casa in primavera
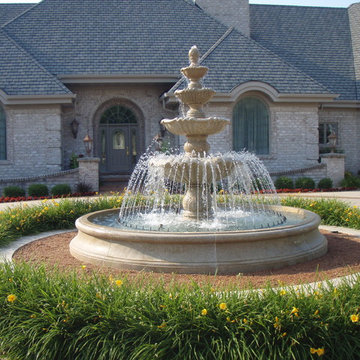
This fantastic 108" tall 4-tier hand-carved granite fountain surrounded by an 8' diameter spray ring and a 12' diameter Flared Contour 18" tall Round surround. This set would look great in any circle driveway!
Carved Stone Creations, Inc. 866-759-1920
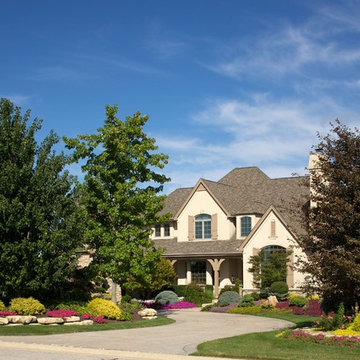
Weather boulders and outcropping were incorporated into the landscaping to create raised planting beds. Mature conifers and specimen tress were installed for privacy and to enclose the yard.
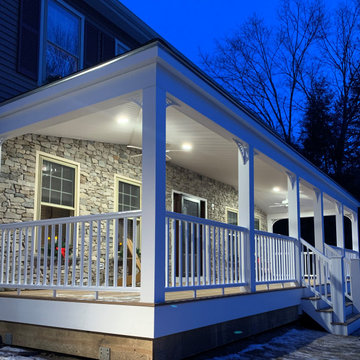
Amazing front porch transformations. We removed a small landing with a few steps and replaced it with and impressive porch that spans the entire front of the house with custom masonry work, a hip roof with bead board ceiling, included lighting, 2 fans, and railings.
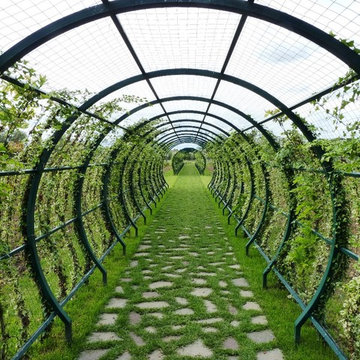
100m di tunnel - struttura in ferro e rete con rampicanti
Esempio di un ampio vialetto d'ingresso country esposto in pieno sole davanti casa con un ingresso o sentiero e pavimentazioni in pietra naturale
Esempio di un ampio vialetto d'ingresso country esposto in pieno sole davanti casa con un ingresso o sentiero e pavimentazioni in pietra naturale
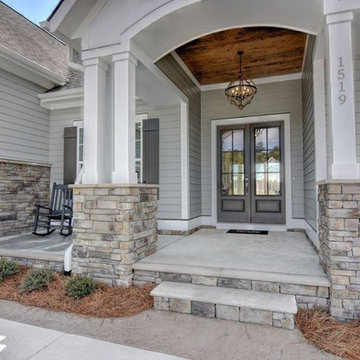
Unique Media and Design
Ispirazione per un ampio portico classico davanti casa con cemento stampato e un tetto a sbalzo
Ispirazione per un ampio portico classico davanti casa con cemento stampato e un tetto a sbalzo
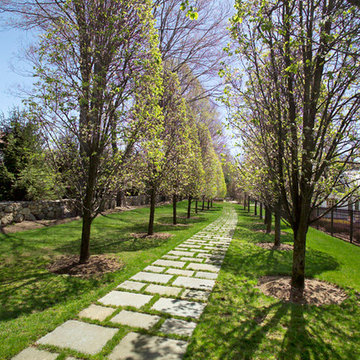
Foto di un ampio giardino formale tradizionale esposto a mezz'ombra davanti casa in primavera con un ingresso o sentiero e pavimentazioni in pietra naturale

I built this on my property for my aging father who has some health issues. Handicap accessibility was a factor in design. His dream has always been to try retire to a cabin in the woods. This is what he got.
It is a 1 bedroom, 1 bath with a great room. It is 600 sqft of AC space. The footprint is 40' x 26' overall.
The site was the former home of our pig pen. I only had to take 1 tree to make this work and I planted 3 in its place. The axis is set from root ball to root ball. The rear center is aligned with mean sunset and is visible across a wetland.
The goal was to make the home feel like it was floating in the palms. The geometry had to simple and I didn't want it feeling heavy on the land so I cantilevered the structure beyond exposed foundation walls. My barn is nearby and it features old 1950's "S" corrugated metal panel walls. I used the same panel profile for my siding. I ran it vertical to match the barn, but also to balance the length of the structure and stretch the high point into the canopy, visually. The wood is all Southern Yellow Pine. This material came from clearing at the Babcock Ranch Development site. I ran it through the structure, end to end and horizontally, to create a seamless feel and to stretch the space. It worked. It feels MUCH bigger than it is.
I milled the material to specific sizes in specific areas to create precise alignments. Floor starters align with base. Wall tops adjoin ceiling starters to create the illusion of a seamless board. All light fixtures, HVAC supports, cabinets, switches, outlets, are set specifically to wood joints. The front and rear porch wood has three different milling profiles so the hypotenuse on the ceilings, align with the walls, and yield an aligned deck board below. Yes, I over did it. It is spectacular in its detailing. That's the benefit of small spaces.
Concrete counters and IKEA cabinets round out the conversation.
For those who cannot live tiny, I offer the Tiny-ish House.
Photos by Ryan Gamma
Staging by iStage Homes
Design Assistance Jimmy Thornton
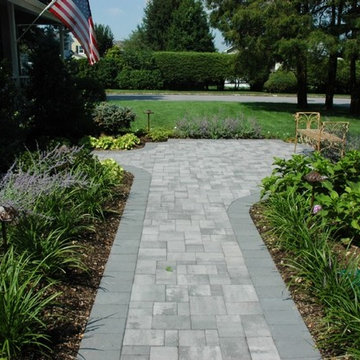
Idee per un ampio vialetto d'ingresso chic in ombra davanti casa con pavimentazioni in pietra naturale
Esterni ampi davanti casa - Foto e idee
4





