Esterni ampi color legno - Foto e idee
Filtra anche per:
Budget
Ordina per:Popolari oggi
81 - 100 di 150 foto
1 di 3
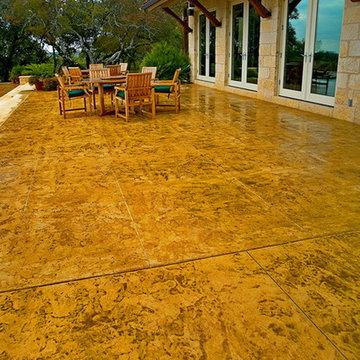
Ispirazione per un'ampia piscina monocorsia chic rettangolare dietro casa con lastre di cemento
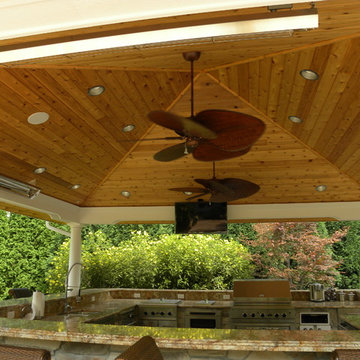
Enjoy entertaining your guests while watching the big game-OUTSIDE!
Immagine di un ampio patio o portico tradizionale dietro casa con un gazebo o capanno
Immagine di un ampio patio o portico tradizionale dietro casa con un gazebo o capanno
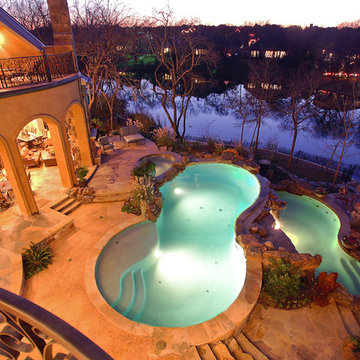
Elevation was the obstacle and motivation behind this grand pool setting. The multiple bodies of water at different elevations blend with the natural lake setting and appear to have always been present. Our design goal was to make it appear that the house was built around the pool. This was accomplished with massive engineering including over 60 piers, many beams, and a pump station all beneath the pool structure. The upper pool is a 9’ diving pool spilling over a 38’ long and 8’ tall water fall into the more shallow volleyball pool. More than 200 tons of stone were used on the pool alone. The pool and landscape design imitates the very best of nature’s environment, and is naturally inviting.
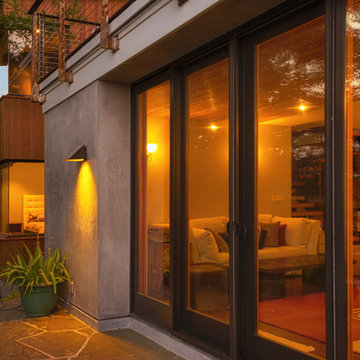
Kaplan Architects, AIA
Location: Redwood City , CA, USA
Large family room doors out to rear terrace.
Ispirazione per un ampio patio o portico moderno dietro casa con pavimentazioni in pietra naturale e nessuna copertura
Ispirazione per un ampio patio o portico moderno dietro casa con pavimentazioni in pietra naturale e nessuna copertura
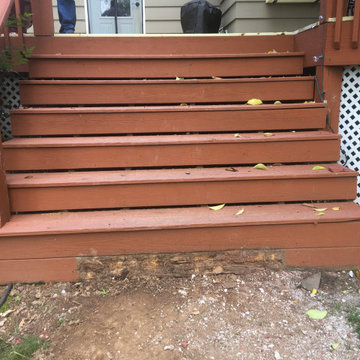
Deck steps picture before demo.
Ispirazione per un'ampia terrazza american style dietro casa con un pontile e nessuna copertura
Ispirazione per un'ampia terrazza american style dietro casa con un pontile e nessuna copertura
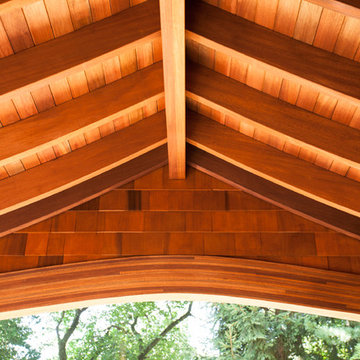
The dramatic front support beam is a curved meranti glulam. The roof and front gable are natural cedar shakes, while the underlying arched rafters are cut from 2 x 12 and are supported by a 4 x 12 ridge beam.
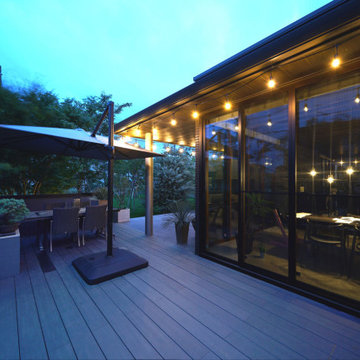
夜間のウッドデッキとテラスです。ライトアップをして、夜でも利用できる空間となっています。
Foto di un'ampia terrazza moderna nel cortile laterale e a piano terra con un parasole
Foto di un'ampia terrazza moderna nel cortile laterale e a piano terra con un parasole
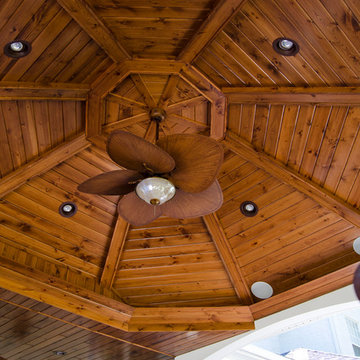
This custom deck and porch project was built using TimberTech XLM River Rock Decking and white radiance railing. The project features a one of a kind octagonal porch area along with a top of the line outdoor kitchen with a white pergola. This project also showcases ample stone work, lighting and is wired for sound through out.
Photography by: Keystone Custom Decks
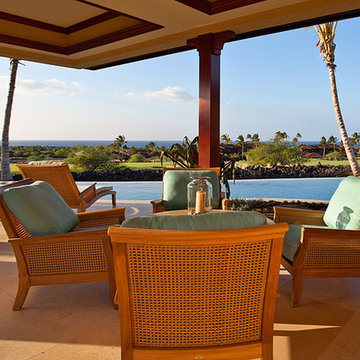
Foto di un ampio patio o portico stile marino dietro casa con fontane, pavimentazioni in pietra naturale e un tetto a sbalzo
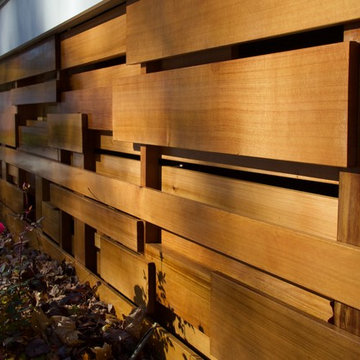
Custom lattice created from cedar planking ~Renee Carman
Esempio di un'ampia piscina contemporanea
Esempio di un'ampia piscina contemporanea
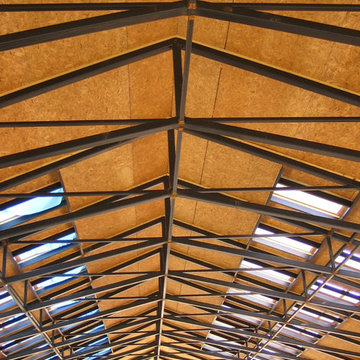
Foto di un'ampia piscina coperta moderna personalizzata con un acquascivolo e pavimentazioni in pietra naturale
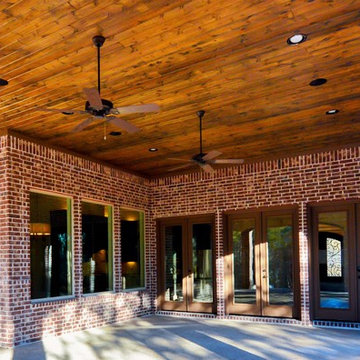
Andrew Chin Photography
Ispirazione per un ampio patio o portico classico dietro casa con un focolare, ghiaia e un tetto a sbalzo
Ispirazione per un ampio patio o portico classico dietro casa con un focolare, ghiaia e un tetto a sbalzo
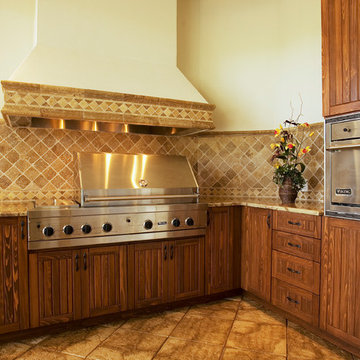
Challenge
As part-time residents of this Bonita Springs home, our clients were looking to update their outdoor entertainment area. They also planned to be away for the summer during the remodel and needed their renovation project to be finished prior to their return for the winter.
Their needs included:
Changing the color pallet to a monochromatic scheme, removing the yellow brick pavers, adding an outdoor kitchen area, adding an outdoor fireplace, resurfacing the pool and updating the tile, installing a new screen enclosure, and creating privacy from the neighbors, particularly the main sitting areas, pool and outdoor kitchen.
Although there was already a 1,221 sq. ft. lanai under the roof, it lacked functionality needed by the homeowners. Most of its amenities were located at one end of the lanai, and lacked privacy that the homeowners valued.
Solution
The final project design required two additions to the lanai area adding an accumulative 265 sq. ft. to the existing space expanding their sitting area and accommodating a much-needed outdoor kitchen. The new additions also needed to blend with the home’s existing style.
Addition #1—Sitting Area:
The first addition added approximately 145 sq. ft. to the end of the lanai. This allowed Progressive Design Build to tie into the existing gable room for the new space and create privacy from the neighbors.
Addition #2—Outdoor Kitchen:
The second addition was a bump out that added approximately 120 sq. ft. to the end of the house close to the interior kitchen. This allowed the client to add an outdoor over and 52” Viking grill (with a side burner) to their outdoor living space. Other amenities included a new sink and under counter fridge, granite countertops, tumbled stone stile and Cypress cabinetry, custom-fabricated with marine grade plywood boxes and marine grade finishes to withstand moisture, common in the Bonita Bay community.
Special attention was given to the preparation area on either side of the stove, the landing area next to the oven and the serving counter behind the bar. Bar seating was added to the outdoor kitchen, allowing guests to visit with the cook comfortably and easily.
Brick Pavers
During the design phase, we discovered that the original brick pavers were set in sand, with no concrete pad below. Consequently, the retaining wall and several pavers were starting to fail, caused by the shifting sands. To remedy the problem, we installed a new concrete deck and laid new nonslip pavers on top of the deck—ideal for wet area applications.
Pool Renovations
To dramatically improve the enjoyment and ambiance of their pool, Progressive Design Build completely re-plumbed it, putting in additional lighting and new water features. New decorative pool tile, coping, and a paver deck were also installed around the pool. The pool finish chosen by our clients was a nice tropical blue color.
Screen Enclosure
A new screen enclosure was installed in compliance with new local building codes, making it more stable and solid than the existing one. The color change from white to bronze coordinated well with the homeowners’ new color scheme; and the location of the service door and stairs provided convenient access to the new pool equipment.
Results
This project was completed on time and within budget before these homeowners returned for their winter holiday. They were thrilled with the weekly communication, which included two-way phone calls and email photo sharing. They always knew where their project was in the construction process and what was happening at all times—providing security and peace of mind.
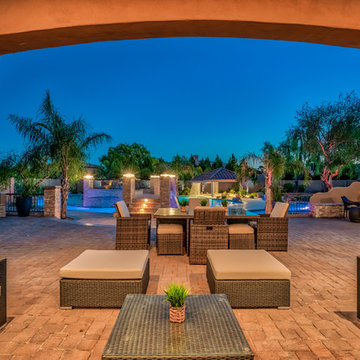
Yvette Craddock Designs, Interior Design
Craig Root Photography
Ispirazione per un ampio patio o portico minimalista dietro casa con pavimentazioni in mattoni e un tetto a sbalzo
Ispirazione per un ampio patio o portico minimalista dietro casa con pavimentazioni in mattoni e un tetto a sbalzo
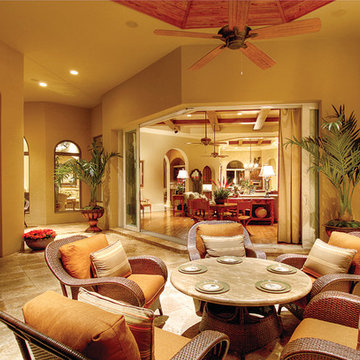
The Sater Design Collection's luxury, Mediterranean home plan "Prima Porta" (Plan #6955). saterdesign.com
Esempio di un ampio patio o portico mediterraneo dietro casa con fontane, pavimentazioni in pietra naturale e un tetto a sbalzo
Esempio di un ampio patio o portico mediterraneo dietro casa con fontane, pavimentazioni in pietra naturale e un tetto a sbalzo
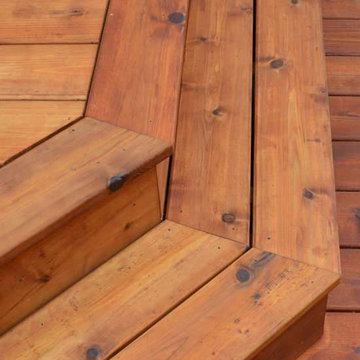
Venecia Bautista
Idee per un'ampia terrazza moderna dietro casa con una pergola
Idee per un'ampia terrazza moderna dietro casa con una pergola
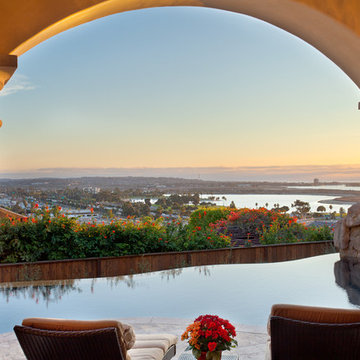
The color of our pebble Midnight Blue was chosen as the best match for the bay in the distance
Photo Credit-Darren Edwards
Idee per un'ampia piscina a sfioro infinito mediterranea personalizzata in cortile con pavimentazioni in pietra naturale
Idee per un'ampia piscina a sfioro infinito mediterranea personalizzata in cortile con pavimentazioni in pietra naturale
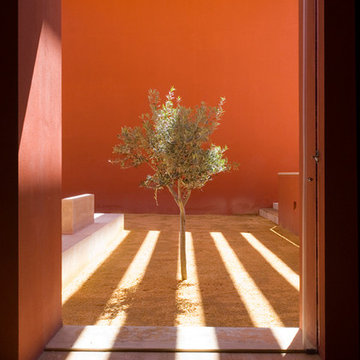
Andreas von Einsiedel
Esempio di un ampio patio o portico classico in cortile con pavimentazioni in pietra naturale
Esempio di un ampio patio o portico classico in cortile con pavimentazioni in pietra naturale
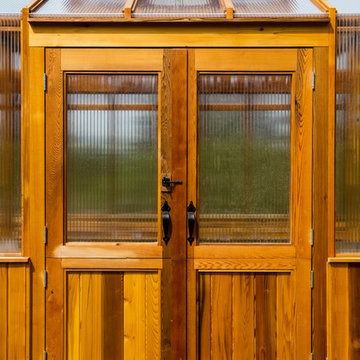
This barn-style door creates a wide entry to this outdoor greenhouse.
Esempio di un ampio orto in giardino stile americano esposto in pieno sole dietro casa in estate con pedane
Esempio di un ampio orto in giardino stile americano esposto in pieno sole dietro casa in estate con pedane
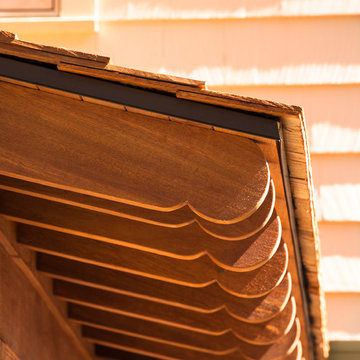
The roof and front gable are natural cedar shakes, while the underlying arched rafters are cut from 2 x 12 and are supported by a 4 x 12 ridge beam.
Esempio di un ampio portico tradizionale dietro casa
Esempio di un ampio portico tradizionale dietro casa
Esterni ampi color legno - Foto e idee
5




