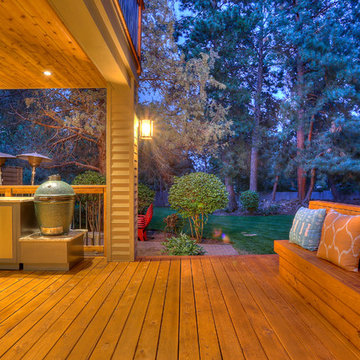Esterni ampi color legno - Foto e idee
Filtra anche per:
Budget
Ordina per:Popolari oggi
41 - 60 di 150 foto
1 di 3
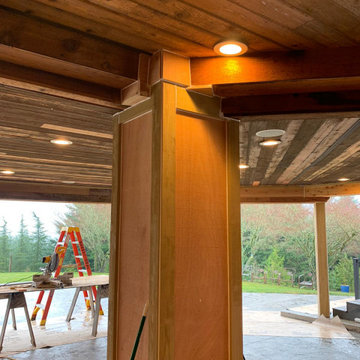
Idee per un'ampia terrazza moderna dietro casa e al primo piano con nessuna copertura e parapetto in metallo
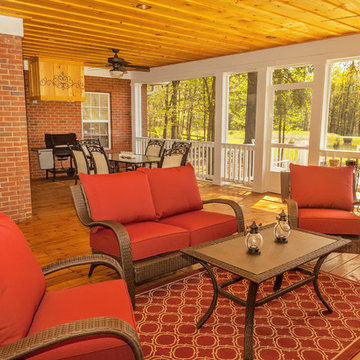
Screen Enclosures - Screen Rooms - Patio Covers in Panama City, Panama City Beach and Santa Rosa.
Immagine di un ampio patio o portico con un tetto a sbalzo
Immagine di un ampio patio o portico con un tetto a sbalzo
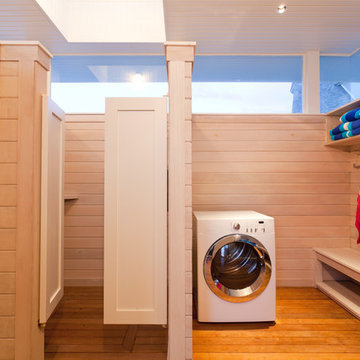
Dan Cutrona
Esempio di un'ampia piscina contemporanea rettangolare dietro casa con una dépendance a bordo piscina e pedane
Esempio di un'ampia piscina contemporanea rettangolare dietro casa con una dépendance a bordo piscina e pedane
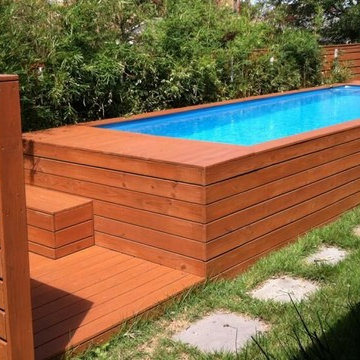
Ispirazione per un'ampia piscina fuori terra classica rettangolare dietro casa con una vasca idromassaggio e pavimentazioni in pietra naturale
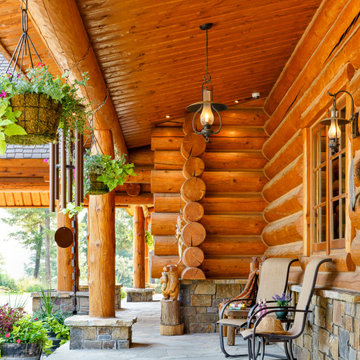
Covered outdoor seating keeps your patio cool during the summer and protects everyone from rain and wind.
Immagine di un ampio patio o portico chic nel cortile laterale con un tetto a sbalzo
Immagine di un ampio patio o portico chic nel cortile laterale con un tetto a sbalzo
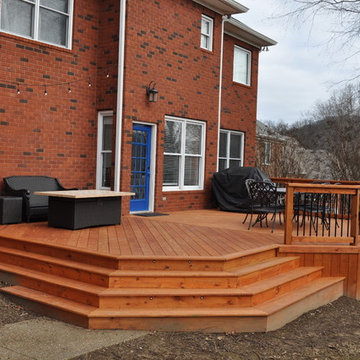
This flowing wooden deck addition in Franklin features wraparound stairs with integrated LED stair tread lighting.
Foto di un'ampia terrazza chic dietro casa
Foto di un'ampia terrazza chic dietro casa
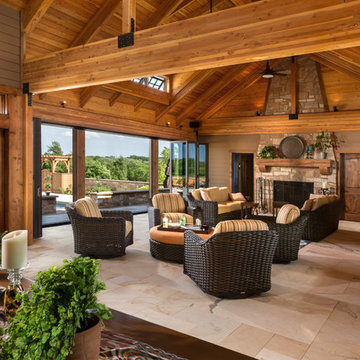
Interior design: Collaborative-Design.com
Photo: Edmunds Studios Photography
Immagine di un ampio patio o portico classico nel cortile laterale
Immagine di un ampio patio o portico classico nel cortile laterale
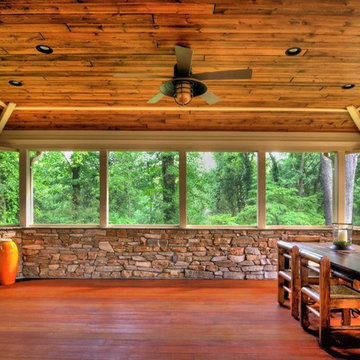
Screened pavilion and stone walls with Brazilian Cherry roof and flooring. Located in McLean, VA
Idee per un ampio patio o portico stile rurale dietro casa con pedane e un tetto a sbalzo
Idee per un ampio patio o portico stile rurale dietro casa con pedane e un tetto a sbalzo
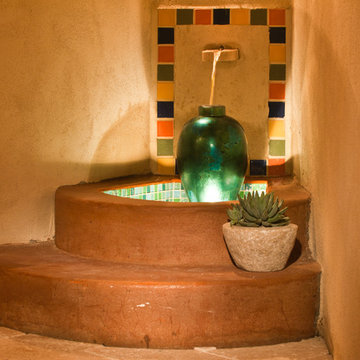
Bringing south of the boarder to the north of the boarder our Mexican Baja theme courtyard/living room makeover in Coronado Island is where our client have their entertainment now and enjoy the great San Diego weather daily. We've designed the courtyard to be a true outdoor living space with a full kitchen, dinning area, and a lounging area next to an outdoor fireplace. And best of all a fully engaged 15 feet pocket door system that opens the living room right out to the courtyard. A dream comes true for our client!
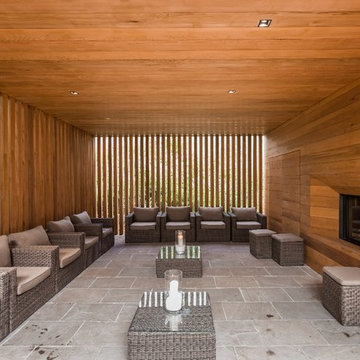
Alpha Wellness Sensations is the world's leading manufacturer of custom saunas, luxury infrared cabins, professional steam rooms, immersive salt caves, built-in ice chambers and experience showers for residential and commercial clients.
Our company is the dominating custom wellness provider in Europe for more than 35 years. All of our products are fabricated in Europe, 100% hand-crafted and fully compliant with EU’s rigorous product safety standards. We use only certified wood suppliers and have our own research & engineering facility where we developed our proprietary heating mediums. We keep our wood organically clean and never use in production any glues, polishers, pesticides, sealers or preservatives.
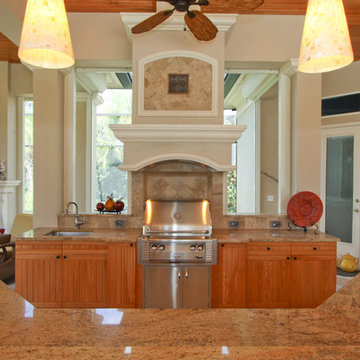
An extreme makeover turns an unassuming lanai deck into an outdoor oasis. These Bonita Bay homeowners loved the location of their home, but needed it to fit their current lifestyle. Because they love to entertain, they wanted to maximize their outdoor space—one that would accommodate a large family and lots of guests.
Working with Progressive Design Build, Mike Spreckelmeier helped the homeowners formulate a list of ideas about what they wanted to achieve in the renovation; then, guided them through the process of planning their remodel.
The renovation focused on reconfiguring the layout to extend the outdoor kitchen and living area—to include a new outdoor kitchen, dining area, sitting area and fireplace. Finishing details comprised a beautiful wood ceiling, cast stone accents, and porcelain tile. The lanai was also expanded to include a full size bocce ball court, which was fully encased in a beautiful custom colonnade and screen enclosure.
With the extension of the outdoor space came a need to connect the living area to the existing pool and deck. The pool and spa were refinished; and a well thought-out low voltage remote-control relay system was installed for easy control of all of the outdoor and landscape lighting, ceiling fans, and hurricane shutters.
This outdoor kitchen project turned out so well, the Bonita Bay homeowners hired Progressive Design Build to remodel the front of their home as well.
To create much needed space, Progressive Design Build tore down an existing two-car garage and designed and built a brand new 2.5-car garage with a family suite above. The family suite included three bedrooms, two bathrooms, additional air conditioned storage, a beautiful custom made stair system, and a sitting area. Also part of the project scope, we enlarged a separate one-car garage to a two-car garage (totaling 4.5 garages), and build a 4,000 sq. ft. driveway, complete with landscape design and installation.
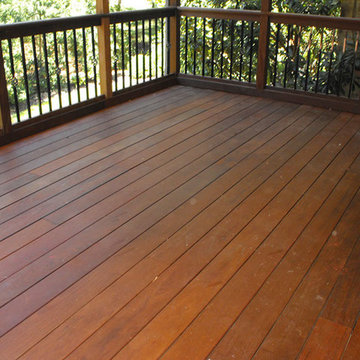
Foto di un'ampia terrazza moderna dietro casa con un tetto a sbalzo
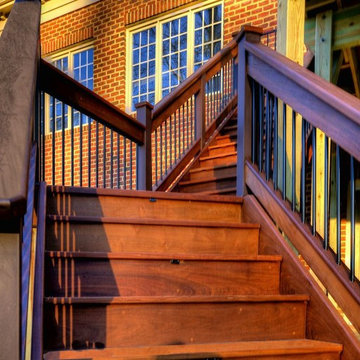
Beautiful deck- Brazilian Ipe flooring with custom-built Ipe railing and staircase. Located in Vienna, VA
Foto di un'ampia terrazza classica dietro casa con nessuna copertura
Foto di un'ampia terrazza classica dietro casa con nessuna copertura
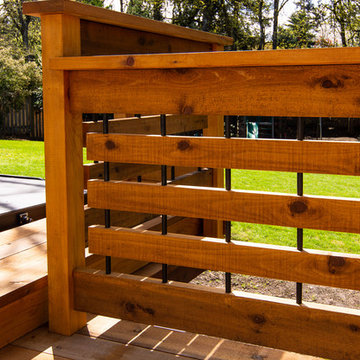
This complete home remodel was complete by taking the early 1990's home and bringing it into the new century with opening up interior walls between the kitchen, dining, and living space, remodeling the living room/fireplace kitchen, guest bathroom, creating a new master bedroom/bathroom floor plan, and creating an outdoor space for any sized party!
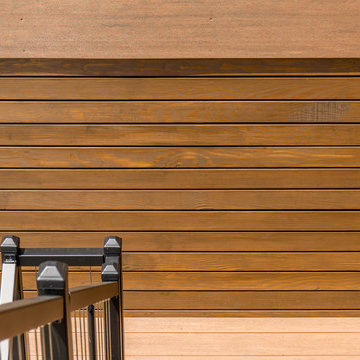
To cover the exposed joists and posts around the balcony of this outdoor project stained Douglas Fir was used for the siding and soffits.
Built by Castle Crafters, LLC.
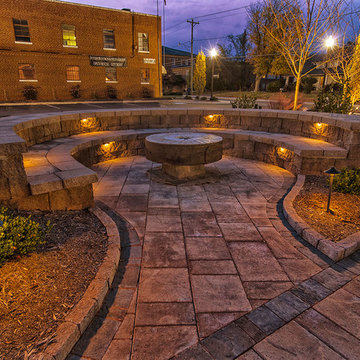
Falcon Nyght
Ispirazione per un ampio campo sportivo esterno classico esposto in pieno sole in cortile in estate con pavimentazioni in cemento
Ispirazione per un ampio campo sportivo esterno classico esposto in pieno sole in cortile in estate con pavimentazioni in cemento
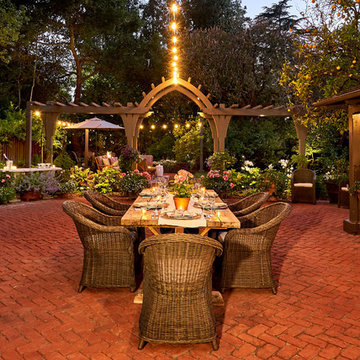
Idee per un ampio patio o portico tradizionale dietro casa con un focolare, pavimentazioni in mattoni e una pergola
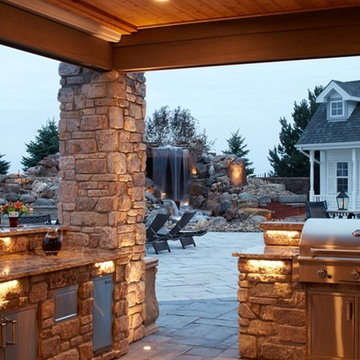
Keeping family close - and entertained - was the goal for this backyard remodel and waterfall installation by Elite Landscaping. This backyard entertaining oasis boasts a swimming pool, 12' high waterfall with a built-in 7' grotto underneath, and a fully-equipped outdoor kitchen and poolhouse. The beautiful poolscape helps the family love their outdoor space and offers them a peaceful escape - right at home. The in ground pool construction project and pool house included building an outdoor kitchen with grill, refrigerator, accessories, and granite countertops. The outdoor entertaining area features natural cedar underdecking, and a luxurious poolscape with large pondless waterfall. The natural stone firepit has a custom natural stone bench seat and polished natural stone caps. The custom designed paver pool deck, custom plantings, outdoor lighting accents, and boulders surround the outdoor environment with the perfect finishing touch.
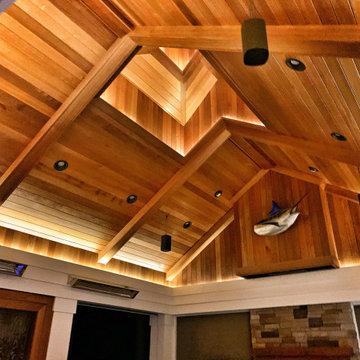
This outdoor kitchen and pavillion was created with mahogany beams and details. Lighting was essentual in making this space practical and inviting.
Esempio di un ampio portico tropicale dietro casa con pavimentazioni in pietra naturale
Esempio di un ampio portico tropicale dietro casa con pavimentazioni in pietra naturale
Esterni ampi color legno - Foto e idee
3





