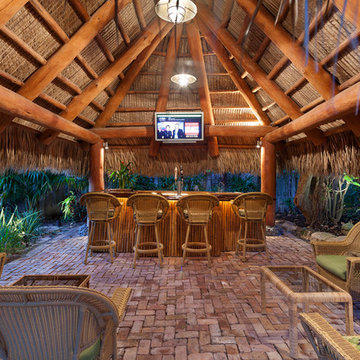Esterni ampi color legno - Foto e idee
Filtra anche per:
Budget
Ordina per:Popolari oggi
61 - 80 di 150 foto
1 di 3
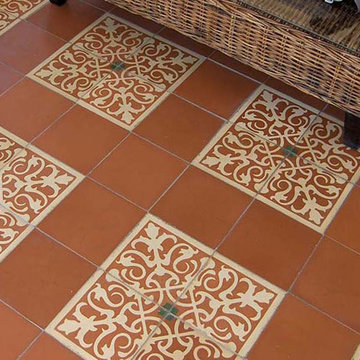
Villa Lagoon Tile--Close up of San Juan pattern cement tile on a covered porch in the DR.
Immagine di un ampio portico mediterraneo con piastrelle e un tetto a sbalzo
Immagine di un ampio portico mediterraneo con piastrelle e un tetto a sbalzo
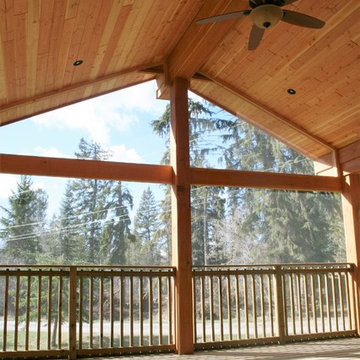
Idee per un ampio portico rustico dietro casa con un portico chiuso, un tetto a sbalzo e pedane
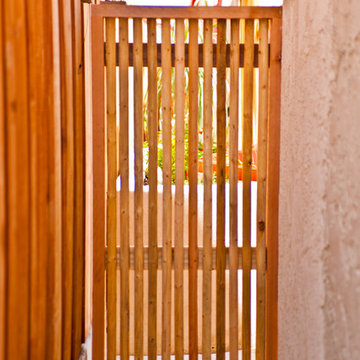
Bringing south of the boarder to the north of the boarder our Mexican Baja theme courtyard/living room makeover in Coronado Island is where our client have their entertainment now and enjoy the great San Diego weather daily. We've designed the courtyard to be a true outdoor living space with a full kitchen, dinning area, and a lounging area next to an outdoor fireplace. And best of all a fully engaged 15 feet pocket door system that opens the living room right out to the courtyard. A dream comes true for our client!
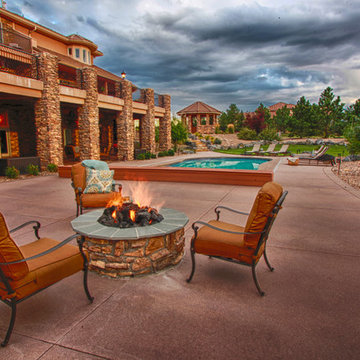
Beautiful home in Parker Co. Family fun and an entertainers paradise. Beautifully landscaped with evergreens and perennials. Siloam stone steps leads you down to the patio where the pool awaits. Nightscapes around the landscaping keeps the outdoors awake into the evening hours. This fire pit will keep you warm on the cool Colorado nights.
Designer-Ty McClure
Photographer -Tom Kerkhoff
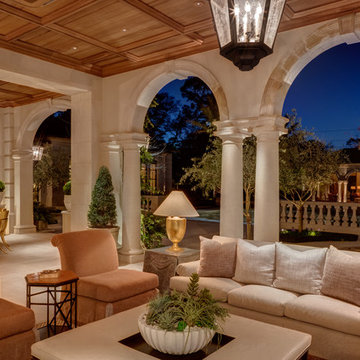
The stone clad Rear Veranda has an intricate mahogany ceiling, more like millwork than cornice, and 20 tons of air-conditioning to temper the air when it is warm out.
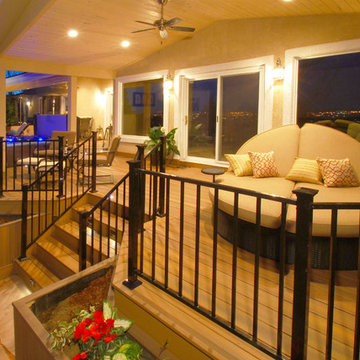
Lighting can really make a space go from eh to WOW!
Immagine di un'ampia terrazza design con un tetto a sbalzo
Immagine di un'ampia terrazza design con un tetto a sbalzo
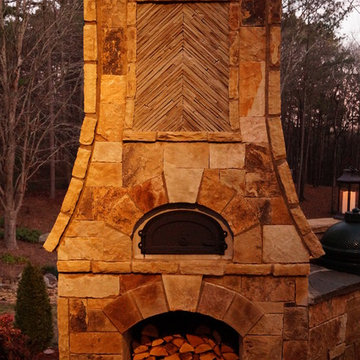
A fun, custom and unique creation we designed and constructed which incorporates many facets to your outdoor living experience! With symmetry in mind we still wanted to bring forth a "softness" to this ensemble. Soft arches and curves combined with a balanced layout and symmetrically cut stone. We used one of our favorite types of stone for the facade- an Oklahoma thick flagstone called "Ozark". We installed this in a dry stack pattern for all vertical surfaces other than the sides of the chimney and pizza oven where we used a buff colored mortar to create a shadow joint. A thick Pennsylvania Bluestone was used for the counter top. The intricate "thin flag feather" insets and backsplash is a Tennessee thin flgastone veneer called "Crab Orchard ( gray). This was painstakingly cut and installed piece by piece in a dry stack pattern. Extremely time consuming but gorgeous! The chimney sits app. 12' tall and the pizza oven sits app. 9' tall. Plenty of room in between for the Green Egg, sink, refrigerator, grill and cabinets. Low voltage night lighting was also incorporated into the backsplash as well as surrounding landscape. We also recommend a clean burning wood for pizza ovens. This one is stocked with European White Birch.
These photos do not do this project justice, yet due to the season we will be posting better ones come summer time. Copper planters will also be placed on top of the 16" wide backsplash cap.
Our company concentrates on presenting our clients with unique, top quality additions to their home and life with the best products and professional artisans. All styles and types of landscape and hardscape designs coupled with quality and service is our goal. 30 years serving the Atlanta and North Atlanta community. Visit us at arnoldmasonryandlandscape.com and contact us!
ARNOLD Masonry and Landscape
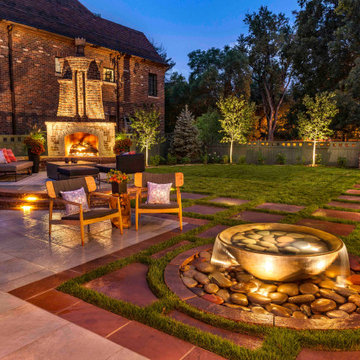
The homeowners of an iconic 1920s Denver home Denver wanted to upgrade their backyard into a tour de force for entertaining. Lifescape had completed the original landscape a decade ago and were called back for the radical transformation.
Designer Josh Ruppert, used a mix of modern tile and classic brick to create a contemporary oasis that ties with the early, 20th-century style of the home.
Additional Design Details:
- An expansive outdoor entertaining space is complete with a fully equipped outdoor kitchen, bar and dining area
- The fireplace design ties to the 1920s architecture with traditional masonry and a chimney cap that matches the home
- A custom copper bowl fountain is the crown jewel, providing a tranquil, contemporary water feature in the center of the space
- The light fixture in the outdoor dining area was custom designed by the Lifescape team to match the fixtures inside the home
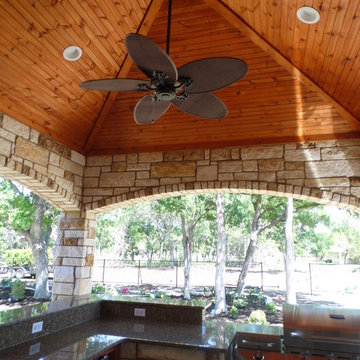
Custom design Traditional Style ceiling vault at outdoor kitchen
Idee per un ampio portico tradizionale dietro casa con pavimentazioni in mattoni e un tetto a sbalzo
Idee per un ampio portico tradizionale dietro casa con pavimentazioni in mattoni e un tetto a sbalzo
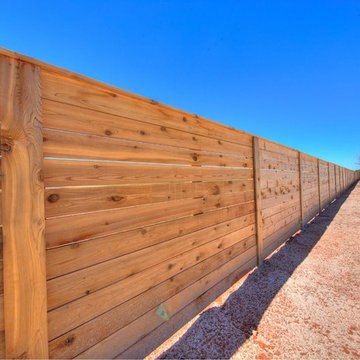
Idee per un ampio giardino classico esposto in pieno sole dietro casa con pavimentazioni in cemento
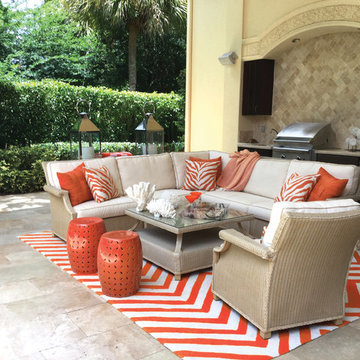
Paradise in Palm Beach. Beautiful accent colors of orange. Even orange orchids on the trees! Grab your margarita, and enjoy this tropical paradise. Coral zebra print pillows match the chevron carpet and the ottomans.
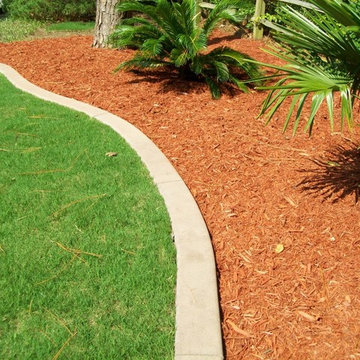
Ispirazione per un ampio giardino chic in ombra davanti casa con un muro di contenimento e pacciame
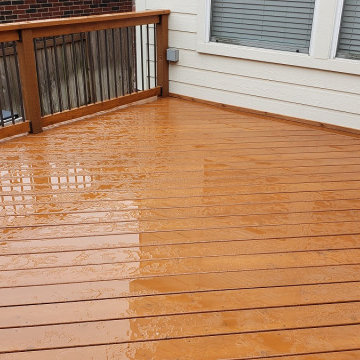
The homeowners chose cedar for their decking boards, railings and skirting around the deck. We stained the wood with Sherwin Williams SuperDeck stain, which is oil-based. At Archadeck of Austin, we always use oil-based stain on our wooden projects. We designed the deck skirting with 1x4 and 1x2 boards, an attractive pattern. Concealed behind that skirting is a nice-size storage area beneath the deck.
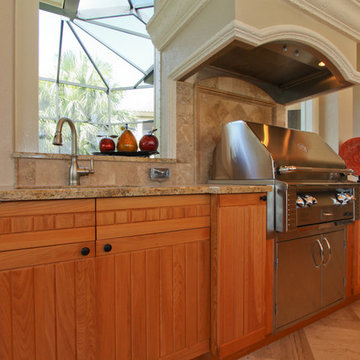
An extreme makeover turns an unassuming lanai deck into an outdoor oasis. These Bonita Bay homeowners loved the location of their home, but needed it to fit their current lifestyle. Because they love to entertain, they wanted to maximize their outdoor space—one that would accommodate a large family and lots of guests.
Working with Progressive Design Build, Mike Spreckelmeier helped the homeowners formulate a list of ideas about what they wanted to achieve in the renovation; then, guided them through the process of planning their remodel.
The renovation focused on reconfiguring the layout to extend the outdoor kitchen and living area—to include a new outdoor kitchen, dining area, sitting area and fireplace. Finishing details comprised a beautiful wood ceiling, cast stone accents, and porcelain tile. The lanai was also expanded to include a full size bocce ball court, which was fully encased in a beautiful custom colonnade and screen enclosure.
With the extension of the outdoor space came a need to connect the living area to the existing pool and deck. The pool and spa were refinished; and a well thought-out low voltage remote-control relay system was installed for easy control of all of the outdoor and landscape lighting, ceiling fans, and hurricane shutters.
This outdoor kitchen project turned out so well, the Bonita Bay homeowners hired Progressive Design Build to remodel the front of their home as well.
To create much needed space, Progressive Design Build tore down an existing two-car garage and designed and built a brand new 2.5-car garage with a family suite above. The family suite included three bedrooms, two bathrooms, additional air conditioned storage, a beautiful custom made stair system, and a sitting area. Also part of the project scope, we enlarged a separate one-car garage to a two-car garage (totaling 4.5 garages), and build a 4,000 sq. ft. driveway, complete with landscape design and installation.
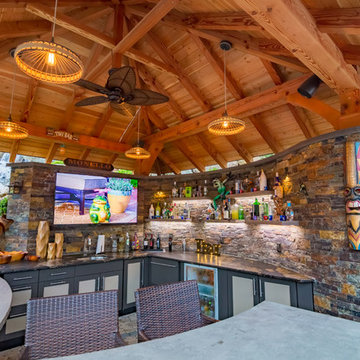
This steeply sloped property was converted into a backyard retreat through the use of natural and man-made stone. The natural gunite swimming pool includes a sundeck and waterfall and is surrounded by a generous paver patio, seat walls and a sunken bar. A Koi pond, bocce court and night-lighting provided add to the interest and enjoyment of this landscape.
This beautiful redesign was also featured in the Interlock Design Magazine. Explained perfectly in ICPI, “Some spa owners might be jealous of the newly revamped backyard of Wayne, NJ family: 5,000 square feet of outdoor living space, complete with an elevated patio area, pool and hot tub lined with natural rock, a waterfall bubbling gently down from a walkway above, and a cozy fire pit tucked off to the side. The era of kiddie pools, Coleman grills and fold-up lawn chairs may be officially over.”
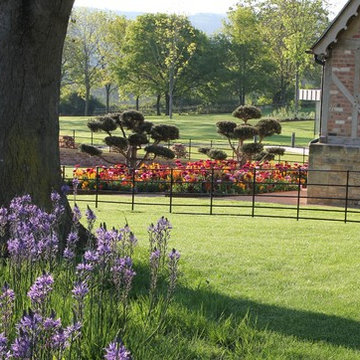
Tudor house with contemporary extension & corten steel amphitheatre. Here is the cottage garden with cloud pruned topiary & masses of colour as my client truly loves coloir
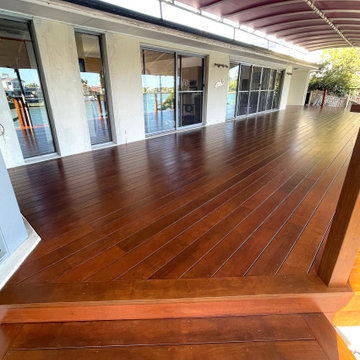
Amazing transformation at this home in Mermaid Waters that overlooks the beautiful Lake Hugh Muntz. These clients had their rundown patio replaced with a huge 100m2 deck. The results look fantastic and our clients are over the moon.
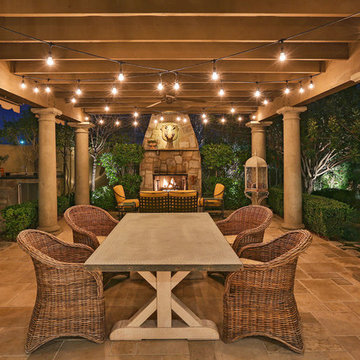
Alresco dining.
Immagine di un ampio patio o portico classico dietro casa con un focolare, pavimentazioni in pietra naturale e una pergola
Immagine di un ampio patio o portico classico dietro casa con un focolare, pavimentazioni in pietra naturale e una pergola
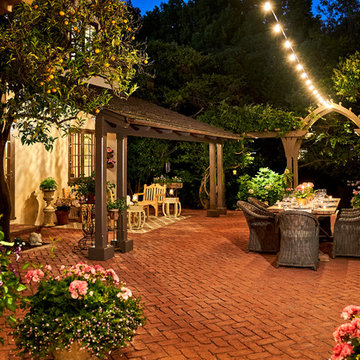
Idee per un ampio patio o portico classico dietro casa con un focolare, pavimentazioni in mattoni e una pergola
Esterni ampi color legno - Foto e idee
4





