Esterni american style - Foto e idee
Filtra anche per:
Budget
Ordina per:Popolari oggi
41 - 60 di 922 foto
1 di 3
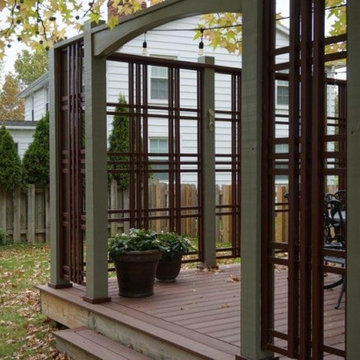
Custom privacy screening around composite deck. Wood fencing with gates connect neighboring yards.
Idee per una grande privacy sulla terrazza stile americano dietro casa e a piano terra con una pergola e parapetto in legno
Idee per una grande privacy sulla terrazza stile americano dietro casa e a piano terra con una pergola e parapetto in legno
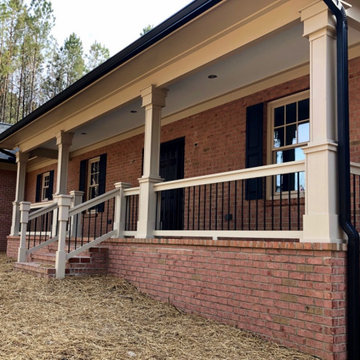
Each post has close to 100 separate pieces in it!...
Foto di un portico american style con un tetto a sbalzo e parapetto in legno
Foto di un portico american style con un tetto a sbalzo e parapetto in legno
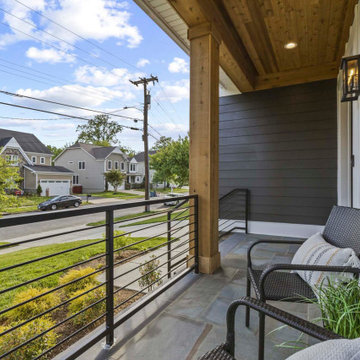
Ispirazione per un portico stile americano davanti casa con pavimentazioni in pietra naturale e parapetto in metallo

Quick facelift of front porch and entryway in the Houston Heights to welcome in the warmer Spring weather.
Idee per un piccolo portico american style davanti casa con pedane, un parasole e parapetto in legno
Idee per un piccolo portico american style davanti casa con pedane, un parasole e parapetto in legno
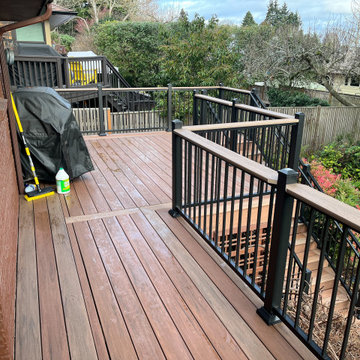
Sometimes "Less is More" and this color combination not only proves that but is a perfect compliment to this home near Magnuson park in Seattle. This stunning resurface is in @timbertech advanced pvc, Vintage American Walnut and Vintage Mahogany. The rails are aluminum TimberTech Impression Rail Express with Drink Rail Cap.
#timbertech #timbertechadvancedpvc PVC #TimberTechImpressionRailExpress #azekvintage #azekvintagecollection #timbertechrailing #dreamdeck #subtlehighlights #deckbuilder #decklife
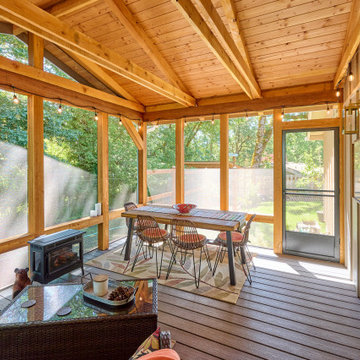
Our carpenters built a beautiful screened-porch where these clients can dine, entertain OR savor solitude year-round! A fir paneled ceiling, electric stove, Trex flooring, and party lights strung around the perimeter contribute to the lovely rustic ambience. On a warm summer night in Oregon it is the perfect place to curl up with a good book.
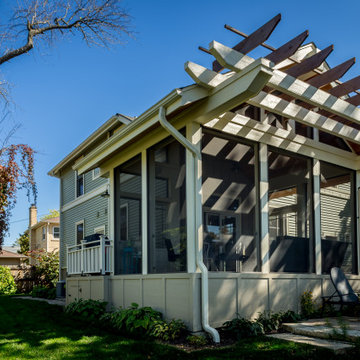
The 4 exterior additions on the home inclosed a full enclosed screened porch with glass rails, covered front porch, open-air trellis/arbor/pergola over a deck, and completely open fire pit and patio - at the front, side and back yards of the home.
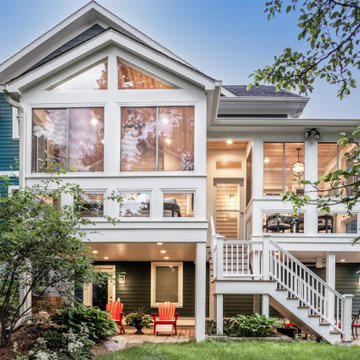
The floating screened porch addition melds perfectly with both the original home's design and the yard's topography. The elevated deck and porch create cozy spaces that are protected the elements and allow the family to enjoy the beautiful surrounding yard. Design and Build by Meadowlark Design Build in Ann Arbor, Michigan. Photography by Sean Carter, Ann Arbor, Mi.
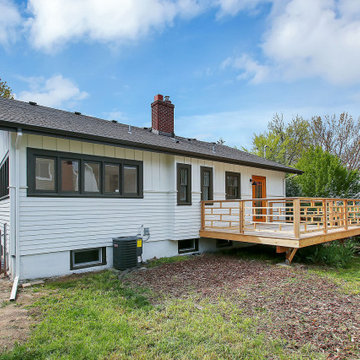
Deck off kitchen, custom railing
Immagine di una terrazza stile americano di medie dimensioni, dietro casa e a piano terra con nessuna copertura e parapetto in legno
Immagine di una terrazza stile americano di medie dimensioni, dietro casa e a piano terra con nessuna copertura e parapetto in legno
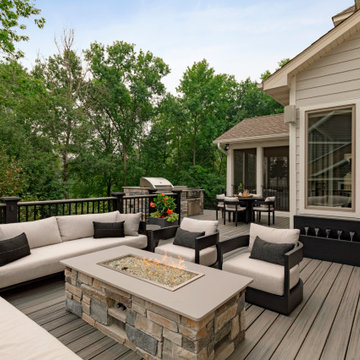
Its feeling like this kind of season! Outdoor entertaining is right around the corner, and this project has it all. From the expansive lounging area with gas fire place to its welcoming cooking and eating area with built in gas grill. Trex decking in Island Mist was used for the floor surface, while afco rails were used for the guard rails. Down below the vibe continues with this great happy hour area with built in bar with multiple refrigerators. Heaters were installed to help extend the evening on those cool nights. We installed Trex RainEscape under our decking to keep everything below the deck dry and useable even in rainy weather.
TrexRainEscape
afcocolumnsandrailings.com
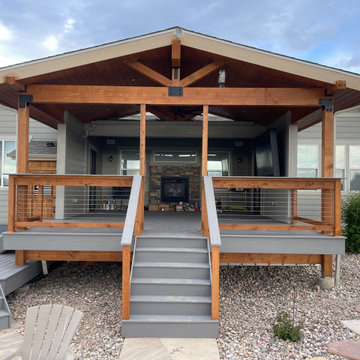
Expanded Deck & Roof. Made with Trex Decking, Cedar posts.
Ispirazione per una terrazza stile americano di medie dimensioni, dietro casa e a piano terra con un tetto a sbalzo e parapetto in cavi
Ispirazione per una terrazza stile americano di medie dimensioni, dietro casa e a piano terra con un tetto a sbalzo e parapetto in cavi
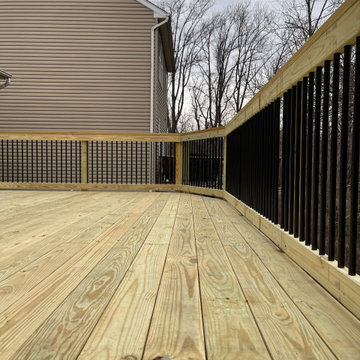
To accent your brand new deck, consider replacing traditional wooden balusters with matte black members!
Foto di una grande terrazza american style dietro casa e al primo piano con parapetto in materiali misti
Foto di una grande terrazza american style dietro casa e al primo piano con parapetto in materiali misti
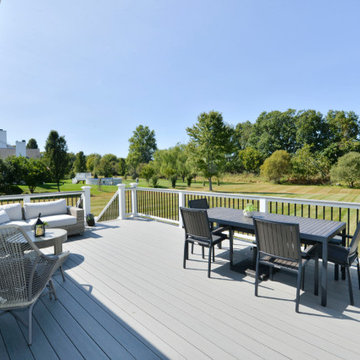
Immagine di una grande terrazza american style dietro casa e al primo piano con nessuna copertura e parapetto in materiali misti

Originally built in the early twentieth century, this Orchard Lake cottage was purchased almost 10 years ago by a wonderful couple—empty nesters with an appreciation for stunning views, modern amenities and quality craftsmanship. They hired MainStreet Design Build to design and remodel their home to fit their needs exactly.
Upon initial inspection, it was apparent that the original home had been modified over the years, sustaining multiple room additions. Consequently, this mid-size cottage home had little character or cohesiveness. Even more concerning, after conducting a thorough inspection, it became apparent that the structure was inadequate to sustain major modifications. As a result, a plan was formulated to take the existing structure down to its original floor deck.
The clients’ needs that fueled the design plan included:
-Preserving and capitalizing on the lake view
-A large, welcoming entry from the street
-A warm, inviting space for entertaining guests and family
-A large, open kitchen with room for multiple cooks
-Built-ins for the homeowner’s book collection
-An in-law suite for the couple’s aging parents
The space was redesigned with the clients needs in mind. Building a completely new structure gave us the opportunity to create a large, welcoming main entrance. The dining and kitchen areas are now open and spacious for large family gatherings. A custom Grabill kitchen was designed with professional grade Wolf and Thermador appliances for an enjoyable cooking and dining experience. The homeowners loved the Grabill cabinetry so much that they decided to use it throughout the home in the powder room, (2) guest suite bathrooms and the laundry room, complete with dog wash. Most breathtaking; however, might be the luxury master bathroom which included extensive use of marble, a 2-person Maax whirlpool tub, an oversized walk-in-shower with steam and bench seating for two, and gorgeous custom-built inset cherry cabinetry.
The new wide plank oak flooring continues throughout the entire first and second floors with a lovely open staircase lit by a chandelier, skylights and flush in-wall step lighting. Plenty of custom built-ins were added on walls and seating areas to accommodate the client’s sizeable book collection. Fitting right in to the gorgeous lakefront lot, the home’s exterior is reminiscent of East Coast “beachy” shingle-style that includes an attached, oversized garage with Mahogany carriage style garage doors that leads directly into a mud room and first floor laundry.
These Orchard Lake property homeowners love their new home, with a combined first and second floor living space totaling 4,429 sq. ft. To further add to the amenities of this home, MainStreet Design Build is currently under design contract for another major lower-level / basement renovation in the fall of 2017.
Kate Benjamin Photography
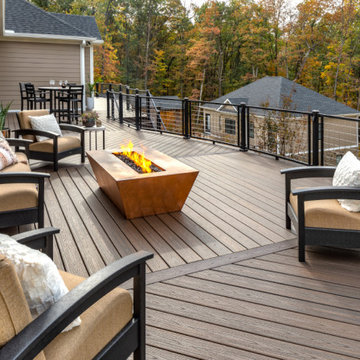
Surrounded by our contemporary, industrial railing with a curve, this deck is an escape from the ordinary. Outfitted with a fire feature, comfortable seating and several cozy nooks upstairs, and a pizza oven and dining area underneath the deck, this outdoor space has room for everything. Scroll through this ideabook to see more of this idyllic outdoor space featuring Trex Transcend® decking in Spiced Rum, Trex Signature® mesh railing, Trex® OutdoorLighting™, Trex® Fire & Water™, Trex® Outdoor Furniture™, and Trex® RainEscape®.
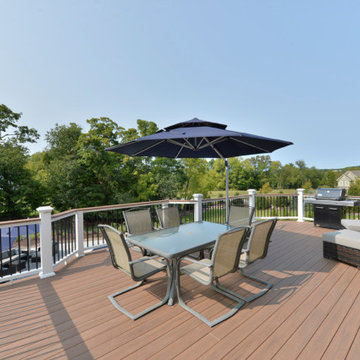
It started with a phone call inquiring about doing a basic deck remodel. When Chris Kehoe arrived on site to learn more about the home layout, budget, and timeline for the homeowners, it became clear that there was far more to the story.
The family was looking for more than just a deck replacement. They were looking to rebuild an outdoor living space that fit lifestyle. There was so much more than what you can input into a contact form that they were considering when reaching out to Orange County Deck Co. They were picturing their dream outdoor living space, which included:
- an inviting pool area
- stunning hardscape to separate spaces
- a secure, maintenance-free second level deck to improve home flow
- space under the deck that could double as hosting space with cover
- beautiful landscaping to enjoy while they sipped their glass of wine at sunset
Here’s how our team took this homeowner’s outdoor living space dreams and turned them into a reality.
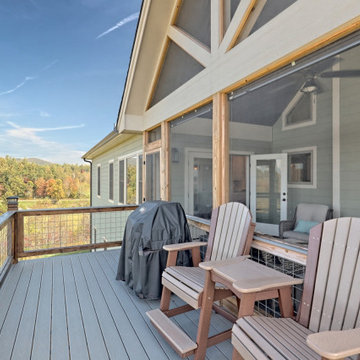
This craftsman style custom homes comes with a view! Features include a large, open floor plan, stone fireplace, and a spacious deck.
Foto di una grande terrazza american style dietro casa e al primo piano con un tetto a sbalzo e parapetto in materiali misti
Foto di una grande terrazza american style dietro casa e al primo piano con un tetto a sbalzo e parapetto in materiali misti
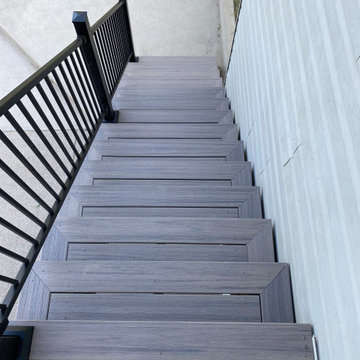
An expansive average deck featuring Trex Rocky Harbour decking and fortress aluminum railing with cocktail rail.
Esempio di una grande terrazza stile americano dietro casa e al primo piano con parapetto in metallo
Esempio di una grande terrazza stile americano dietro casa e al primo piano con parapetto in metallo
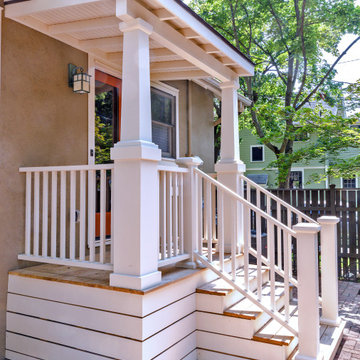
This Arts & Crafts Bungalow got a full makeover! A Not So Big house, the 600 SF first floor now sports a new kitchen, daily entry w. custom back porch, 'library' dining room (with a room divider peninsula for storage) and a new powder room and laundry room!
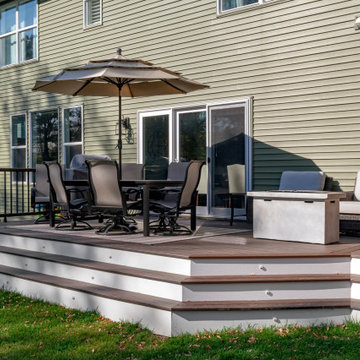
This lower level deck features Trex Lava Rock decking and Trex Trandscend guardrails. Our Homeowner wanted the deck to flow to the backyard with this expansive wrap around stair case which allows access onto the deck from almost anywhere. The we used Palram PVC for the riser material to create a durable low maintenance stair case. We finished the stairs off with Trex low voltage lighting. Our framing and Helical Pier application on this job allows for the installation of a future hot tub, and the Cedar pergola offers the privacy our Homeowners were looking for.
Esterni american style - Foto e idee
3




