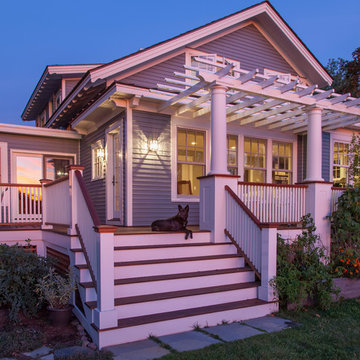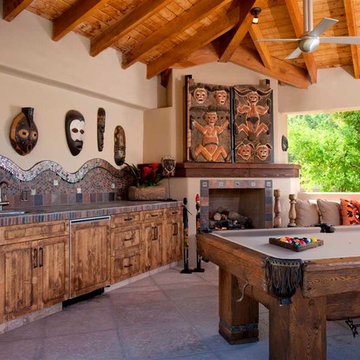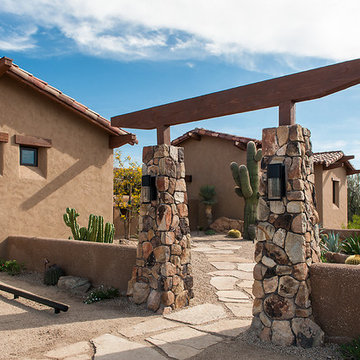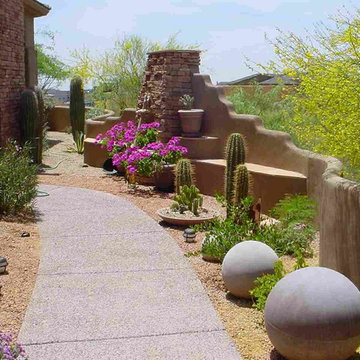Esterni american style - Foto e idee
Filtra anche per:
Budget
Ordina per:Popolari oggi
161 - 180 di 72.772 foto
1 di 2
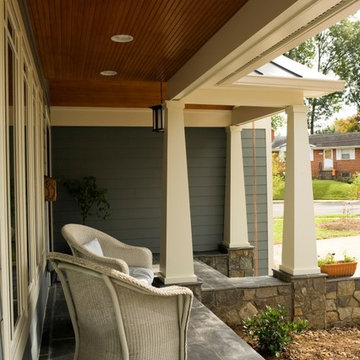
2013 CHRYSALIS AWARD SOUTH REGION WINNER, RESIDENTIAL EXTERIOR
This 1970’s split-level single-family home in an upscale Arlington neighborhood had been neglected for years. With his surrounding neighbors all doing major exterior and interior remodeling, however, the owner decided it was time to renovate his property as well. After several consultation meetings with the design team at Michael Nash Design, Build & Homes, he settled on an exterior layout to create an Art & Craft design for the home.
It all got started by excavating the front and left side of the house and attaching a wrap-around stone porch. Key design attributes include a black metal roof, large tapered columns, blue and grey random style flag stone, beaded stain ceiling paneling and an octagonal seating area on the left side of this porch. The front porch has a wide stairway and another set of stairs leads to the back yard.
All exterior walls of homes were modified with new headers to allow much larger custom-made windows, new front doors garage doors, and French side and back doors. A custom-designed mahogany front door with leaded glass provides more light and offers a wider entrance into the home’s living area.
Design challenges included removing the entire face of the home and then adding new insulation, Tyvek and Hardiplank siding. The use of high-efficiency low-e windows makes the home air tight.
The Arts & Crafts design touches include the front gable over the front porch, the prairie-style grill pattern on the windows and doors, the use of tapered columns sitting over stone columns and the leaded glass front door. Decorative exterior lighting provides the finishing touches to this look.

The cozy front porch has a built-in ceiling heater to help socializing in the cool evenings John Wilbanks Photography
Esempio di un portico stile americano con pedane e un tetto a sbalzo
Esempio di un portico stile americano con pedane e un tetto a sbalzo
Trova il professionista locale adatto per il tuo progetto
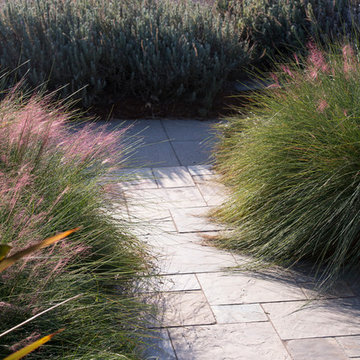
The design brief for this garden was to create an inviting entry with a woodland feel that would complement the home's earthy color scheme and thoughtful architectural details. Majestic Sequoia sempervirens 'Aptos Blue' (Aptos Blue Coastal Redwood), with its pendant deep blue-green branches, shields the expanded porch from the afternoon sun. Selected for its ability to look good in sun or shade, Carex divulsa (Berkeley sedge) makes a lush ground cover, weaving through the trees and along the new slate walk. In fall, muhlenbergia capillaris explodes with feathery pink plumes.
Photos by Martin Cox Photography.
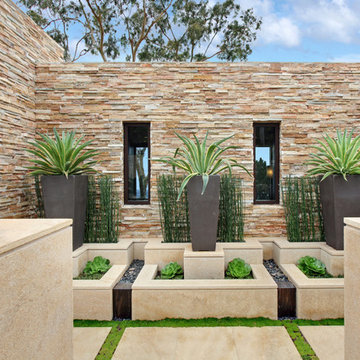
Jeri Koegel - 949-584-8525
Ispirazione per un giardino stile americano in cortile con un giardino in vaso
Ispirazione per un giardino stile americano in cortile con un giardino in vaso
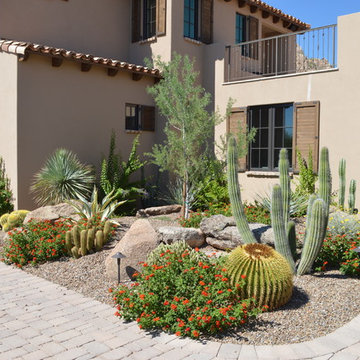
A mediterranean look in the desert with lantana added for color and softness. Pascale Sucato
Esempio di un giardino stile americano davanti casa
Esempio di un giardino stile americano davanti casa
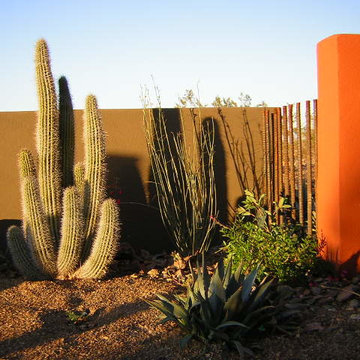
Immagine di un giardino american style esposto a mezz'ombra di medie dimensioni e dietro casa con pacciame
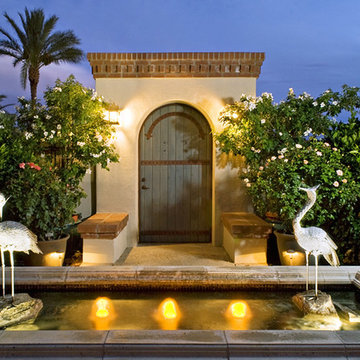
Foto di un giardino formale stile americano esposto in pieno sole davanti casa in estate con fontane e pavimentazioni in mattoni
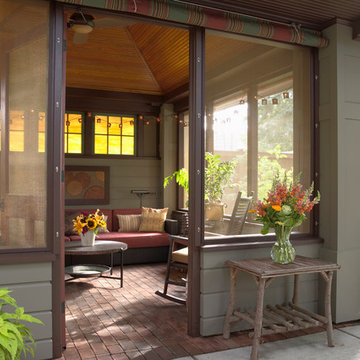
Architecture & Interior Design: David Heide Design Studio -- Photos: Susan Gilmore
Ispirazione per un grande portico american style dietro casa con pavimentazioni in mattoni e con illuminazione
Ispirazione per un grande portico american style dietro casa con pavimentazioni in mattoni e con illuminazione
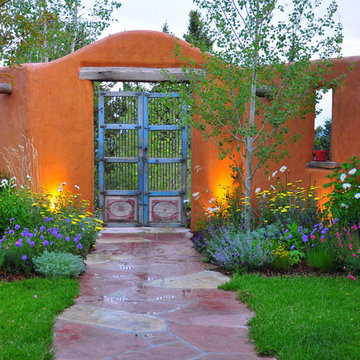
Inside the courtyard walls, the gardens are an integral part of the house. The perennial gardens here consist of Shasta daisies, Moonshine yarrow, hollyhocks, dianthus, scabiosa, catmint, silver mound artemisia, santiliona and salvia. Photographed by Phil Steinhauer
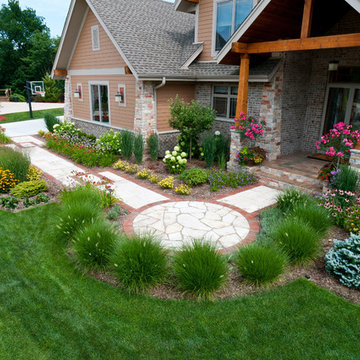
A circular landing of irregular Fond du Lac flagstone forms a transition point from walk to porch. Pennisetum alopecuroides ‘Hameln’ is one of the many existing plants saved and transplanted.
Westhauser Photography
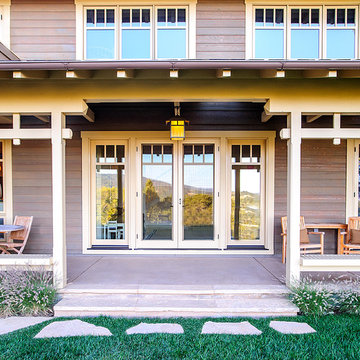
Tony Rotundo Photography
Immagine di un portico stile americano con lastre di cemento
Immagine di un portico stile americano con lastre di cemento
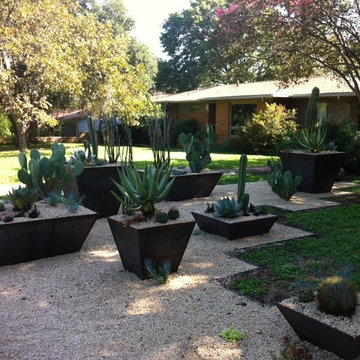
custom fabricated vessels
Esempio di un giardino xeriscape stile americano davanti casa con ghiaia e un ingresso o sentiero
Esempio di un giardino xeriscape stile americano davanti casa con ghiaia e un ingresso o sentiero
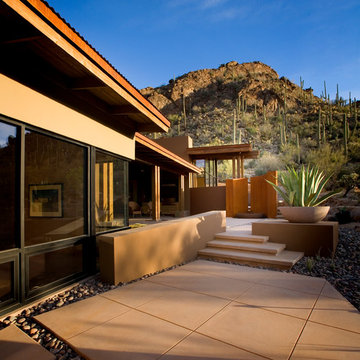
Visible from the kitchen and guest bed rooms, the third primary exterior space is a “morning patio” located on the east side of the house. Broad and finished in the ubiquitous concrete grid pattern, this private area repeats the motif seen throughout the exterior of large bowls placed on trapezoidal pedestals and planted with agaves. It’s another space in which the landscape rises above a series of low walls,but in this case, the sweep of those walls offers a curvilinear geometry that contrasts with the deck’s grid pattern.
The star of this space is a curved and ascending rusted-steel wall in the form of a half spiral. Its presence discretely divides the space, lending the guest room patio a sense of privacy from the public breakfast patio. On the guest patio side, the steel wall encompasses a small waterfeature in which a delicate plume of water rises just a couple of inches above the water’s surface to provide a tranquil, trickling sound that conjures feelings of serenity in the calm, quiet space. The sweeping wall of corten steel also has a continuous six inch wide vertical cleft that allows an axial glimpse of the plume from the public side and, from the opposite angle, a sliver view through to the public space beyond. A cantilevered steel sluice spills from the cleft into a pebble filled reflecting bowl that overflows yet again into a final pebble filled basin set only one inch below deck level.
At night, the plume, lower basin and impact zone of the sluiceway are all lit from beneath the water's surface, projecting a dancing light onto the graceful arch of the corten steel room divider.
michaelwoodall.com
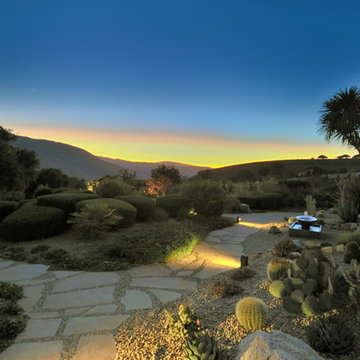
Foto di un grande giardino american style esposto in pieno sole dietro casa con pavimentazioni in pietra naturale
Esterni american style - Foto e idee
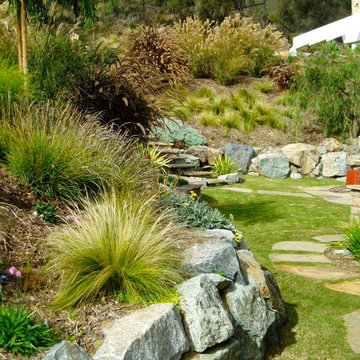
Solana Beach project with architect Damian Baumhover, installation of all exterior landscaping and hardscape by Rob Hill Landscape architect/contractor - Hill's landscapes inc
9





