Dispense con paraspruzzi a specchio - Foto e idee per arredare
Filtra anche per:
Budget
Ordina per:Popolari oggi
81 - 100 di 424 foto
1 di 3
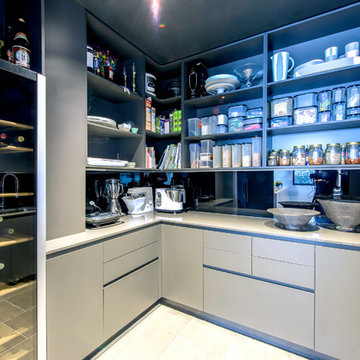
Steven Sklifas Photography
Ispirazione per una piccola cucina contemporanea con ante grigie, top in quarzo composito, paraspruzzi nero e paraspruzzi a specchio
Ispirazione per una piccola cucina contemporanea con ante grigie, top in quarzo composito, paraspruzzi nero e paraspruzzi a specchio
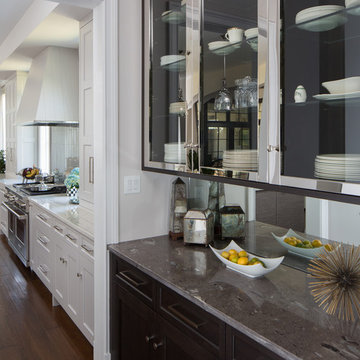
Gegg Design and Cabinetry
Ispirazione per una cucina tradizionale di medie dimensioni con ante in stile shaker, ante in legno bruno, top in granito, paraspruzzi a specchio, pavimento in legno massello medio e nessuna isola
Ispirazione per una cucina tradizionale di medie dimensioni con ante in stile shaker, ante in legno bruno, top in granito, paraspruzzi a specchio, pavimento in legno massello medio e nessuna isola
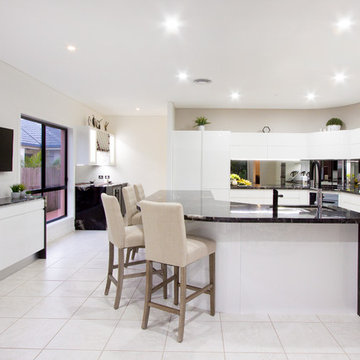
Tops: 40mm pencil edge Granite wtih 2 x waterfall ends
Doors: Ultra White 2Pack Painted gloss Handless style
Blum Hardware
Lift up wall cupboard doors
Tap: High Chef black hose, and ZIP Tap
Sink: Oliveri undermounted sink
Custom curved joinery to rangehood cupboard
Custom entertainment and bar joinery with lighting and winerack
Glenn Weiss Photography
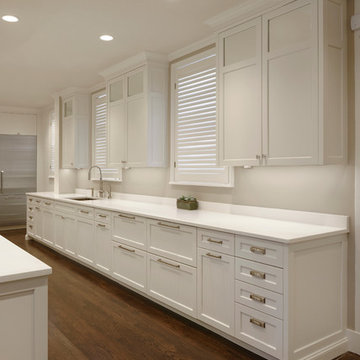
Georgetown, Washington - Transitional - White Galley Kitchen Design by #PaulBentham4JenniferGilmer. Photography by Bob Narod. http://www.gilmerkitchens.com/
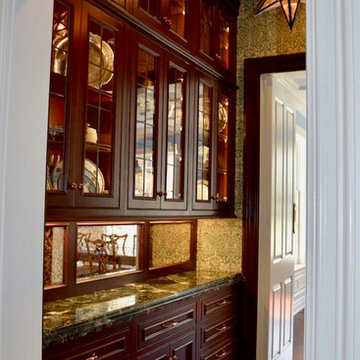
Foto di una cucina chic di medie dimensioni con lavello sottopiano, ante a filo, ante in legno bruno, top in marmo, paraspruzzi a specchio, parquet scuro, nessuna isola, pavimento marrone e top multicolore
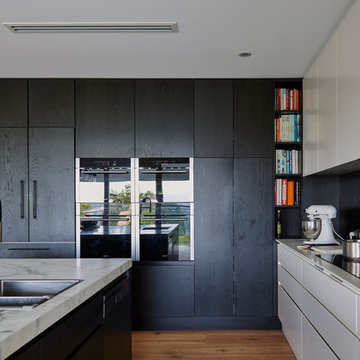
- Ravine -
These beautiful timber look doors are the latest fashion. The textured door finish can be used for all the cabinetry or used as feature cabinets in one area of the kitchen.
- Kirribilli -
Polyurethane handleless door with a ‘stepped sharknose” profile, available in all gloss/satin polyurethane colours as well as any Dulux colour if customer requires.
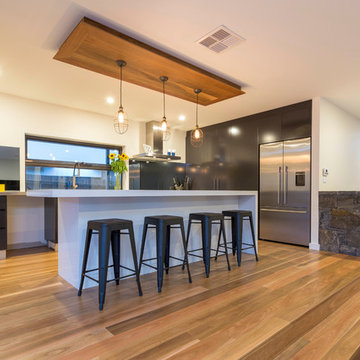
Award winning design, semi-industrial, raised kitchen with stone island bench and stainless steel rear bench. Large walk-in pantry with power points, spotted gum timber floors and feature light. Industrial pendant lights.
Photo Donna Sulway
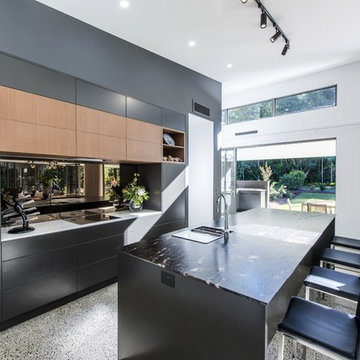
The smoked mirrored splashback really pulls the kitchen together with the clever use of modern and contemporary finishes.
Immagine di una grande cucina minimalista con lavello sottopiano, ante nere, top in marmo, paraspruzzi a effetto metallico, paraspruzzi a specchio, elettrodomestici neri, pavimento in cemento, pavimento multicolore e top nero
Immagine di una grande cucina minimalista con lavello sottopiano, ante nere, top in marmo, paraspruzzi a effetto metallico, paraspruzzi a specchio, elettrodomestici neri, pavimento in cemento, pavimento multicolore e top nero
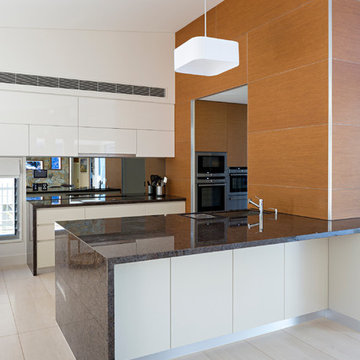
Christopher Frederick Jones
Esempio di una grande cucina contemporanea con lavello sottopiano, ante bianche, top in marmo, paraspruzzi a effetto metallico, paraspruzzi a specchio, elettrodomestici in acciaio inossidabile e pavimento in pietra calcarea
Esempio di una grande cucina contemporanea con lavello sottopiano, ante bianche, top in marmo, paraspruzzi a effetto metallico, paraspruzzi a specchio, elettrodomestici in acciaio inossidabile e pavimento in pietra calcarea
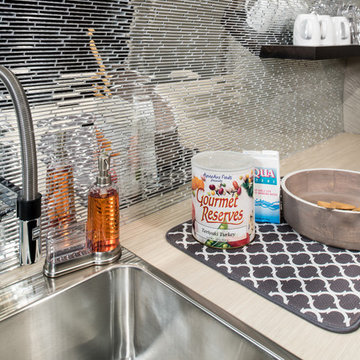
PROJECT AIRSTREAM
Challenge:
Tiny 8' round Kitchen
Curved walls, floor and ceiling
Limited storage space available
No Windows
No Way out!
ENTER... Robeson Design :-)
Family of 4 contacted us after following us on YouTube. Their inquiry... Have you ever designed a home 20' underground?
WHAT???
Did you say "Underground" ?
Heres how we did it...
(Tiny 8' round Kitchen)
Used a reflective mirror tile to cover the wall above the sink and prep area providing light, reflection and an illusion of space. Light grey paint with dark walnut stained woodwork provided a visually appealing contrast.
Minimalist low profile chrome and stainless appliances and plumbing fixtures.
Ran the flooring: striped carpet and vinyl flooring, horizontally to emphasize the width.
(Curved walls, floor and ceiling)
Design custom furniture and built-in pieces with rounded sides to fit the tube perfectly.
Furniture pieces convert for multiple uses... we call it our "Transformer Furniture"
(Limited storage space available)
Hidden storage in, below, beneath, above and atop without you even knowing it :-) Its functional AND fashionable all at the same time.
(No Windows)
Commissioned a hand painted mural in selected areas adding color, texture, visual interest and most important an illusion of perspective that takes your eye beyond the 8' steel walls.
(No Way out!)
Heck, Project Airstream turned out so Amazing... why would you ever want to leave :-)
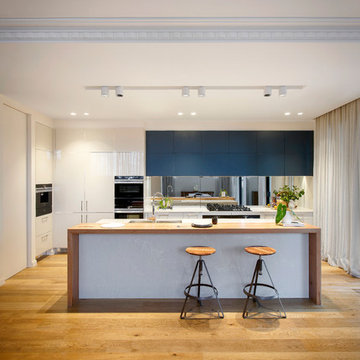
Featuring bold blue tones and a Bluetooth sound system which turns the cabinetry into speakers Kim & Chris have created the ultimate modern entertainer’s kitchen.
By pairing Alaskan Gloss cabinetry in Royal Oyster with Flair Deep Sea top cabinetry and Caesarstone Alpine Mist benchtops this kitchen that is both slick and functional. It also boasts Siemens appliances, butler’s pantry and a plethora of cupboards and drawers ensuring that this is a kitchen that appeals to those who love a sleek and modern design.
Featuring:
•Cabinetry: Alaskan Gloss Royal Oyster and Flair Deep Sea
•Benchtop: Caesarstone Alpine Mist (20mm pencil edge)
•Handles: Touch Catch, Volpato &, 10-T-01 Slimline Stainless Steel
•Accessories: Stainless steel double and single bowl under-mount sinks, Gooseneck Deluxe taps, Bluetooth Sound System; Stainless Steel cutlery tray, Stainless steel pull out wire baskets, Le Mans corner pull out corner unit, Bin
•Siemens Appliances
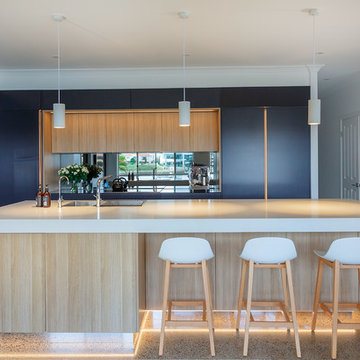
Tony Dailo
Immagine di una grande cucina minimal con lavello a doppia vasca, ante lisce, ante in legno chiaro, top in quarzo composito, paraspruzzi a specchio, elettrodomestici neri, pavimento in cemento, pavimento multicolore e top bianco
Immagine di una grande cucina minimal con lavello a doppia vasca, ante lisce, ante in legno chiaro, top in quarzo composito, paraspruzzi a specchio, elettrodomestici neri, pavimento in cemento, pavimento multicolore e top bianco
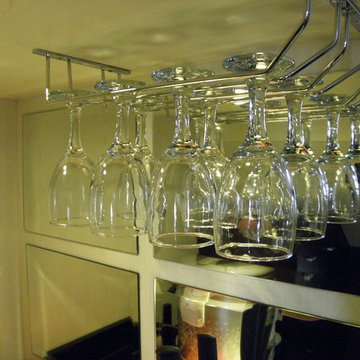
aluysia
Ispirazione per una piccola cucina minimalista con lavello a vasca singola, ante lisce, ante in legno bruno, top in granito, paraspruzzi a effetto metallico, paraspruzzi a specchio, elettrodomestici in acciaio inossidabile e pavimento con piastrelle in ceramica
Ispirazione per una piccola cucina minimalista con lavello a vasca singola, ante lisce, ante in legno bruno, top in granito, paraspruzzi a effetto metallico, paraspruzzi a specchio, elettrodomestici in acciaio inossidabile e pavimento con piastrelle in ceramica
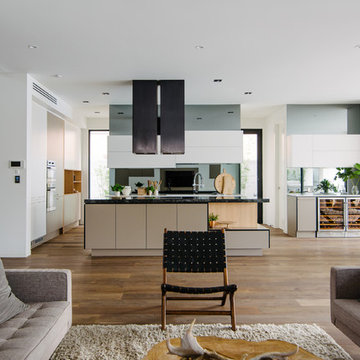
Belinda Monck Photographer
Esempio di una cucina design con lavello sottopiano, ante lisce, ante bianche, top in granito, paraspruzzi nero, paraspruzzi a specchio, elettrodomestici in acciaio inossidabile e parquet scuro
Esempio di una cucina design con lavello sottopiano, ante lisce, ante bianche, top in granito, paraspruzzi nero, paraspruzzi a specchio, elettrodomestici in acciaio inossidabile e parquet scuro
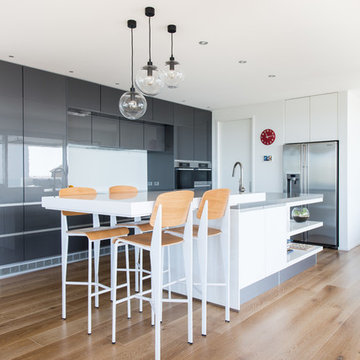
The design called for a multi layer affect - in all 3 dimensions.
The wall units are set back offering a negative detail, against he remaining taller units and over head cupboards.
The bench top is split level, and the island displays impressive floating shelves.
The natural style of the flooring works well with high gloss white island feature, and the choice of white and wood for the stools is perfect.
The high gloss acrylic wall units are subtle enough with over bearing the kitchen as a whole, and when compared to what is typically seen as a large fridge freezer, allows you to appreciate the enormity of the kitchen.
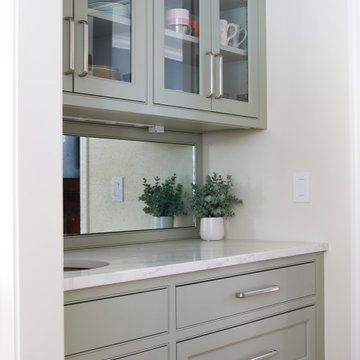
Karen Berkemeyer redesigned the heart of this beautiful Ridgefield home to have a better flow in and out of the kitchen, which was previously obstructed by a large peninsula blocking access to the side patio. Working around the two columns in the island was a challenge; Karen tackled this with a Corian concrete material which allowed for the countertop to seamlessly wrap around each column. The island also contained a raised wood-stained section for seating. In order to create a more functional cooking space, the range top and double ovens were moved closer together and counter space was added on both sides. The star of this kitchen is the stunning scallop mosaic backsplash in a glimmering 1/8″ thick rivershell, reflecting back natural light from the above skylights. The kitchen was designed with Pioneer beaded inset custom cabinetry in pearl white.
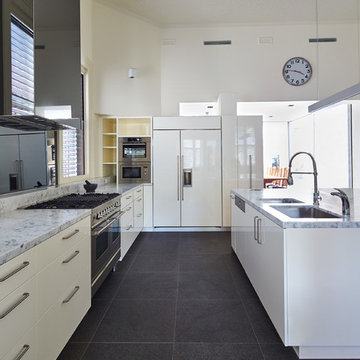
Peter Bennetts
Immagine di un'ampia cucina minimal con lavello sottopiano, ante lisce, ante bianche, top in marmo, paraspruzzi grigio, paraspruzzi a specchio, elettrodomestici in acciaio inossidabile e pavimento in ardesia
Immagine di un'ampia cucina minimal con lavello sottopiano, ante lisce, ante bianche, top in marmo, paraspruzzi grigio, paraspruzzi a specchio, elettrodomestici in acciaio inossidabile e pavimento in ardesia
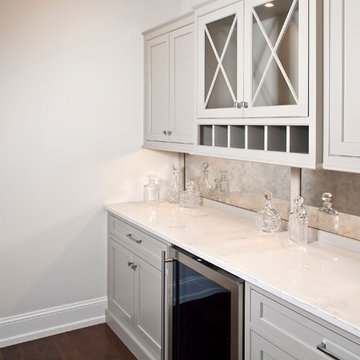
Mission door, rift cut white oak - weathered and in custom stain and glaze
Countertops: Zodiaq London Sky
Esempio di una dispensa classica con ante in stile shaker, ante bianche, paraspruzzi a effetto metallico, paraspruzzi a specchio, elettrodomestici in acciaio inossidabile e pavimento in legno massello medio
Esempio di una dispensa classica con ante in stile shaker, ante bianche, paraspruzzi a effetto metallico, paraspruzzi a specchio, elettrodomestici in acciaio inossidabile e pavimento in legno massello medio
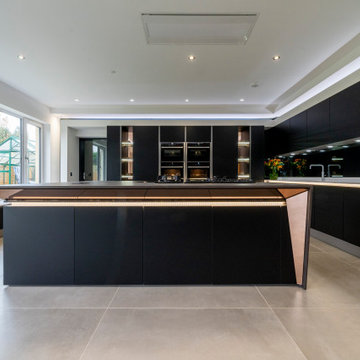
Our Clients were looking for a kitchen with a ‘wow factor’ design and one that would enable them, on occasions, to entertain large numbers of guests. Our client wished the cooking area to be divided from the social area. Our client was worried about having dark cabinetry but as the proposed extension was to have many windows we presented the idea of moody and dark with clever lighting. We achieved this by using a combination of dark and light stone counter tops, dark cabinetry complemented by the bespoke form of the island clad with copper mirror and smoked black glass along the sink run. Although this idea seemed risky at first it certainly paid off. Using Neff slide-and-hide ovens with the hob on the bespoke island, this gave our client the ability to socialise whilst cooking without anyone encroaching on the cooking zone.
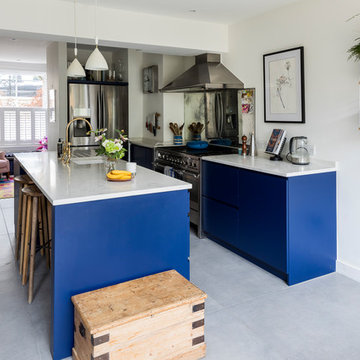
This bespoke kitchen / dinning area works as a hub between upper floors and serves as the main living area. Delivering loads of natural light thanks to glass roof and large bespoke french doors. Stylishly exposed steel beams blend beautifully with carefully selected decor elements and bespoke stairs with glass balustrade.
Chris Snook
Dispense con paraspruzzi a specchio - Foto e idee per arredare
5