Dispense con paraspruzzi a specchio - Foto e idee per arredare
Filtra anche per:
Budget
Ordina per:Popolari oggi
21 - 40 di 424 foto
1 di 3
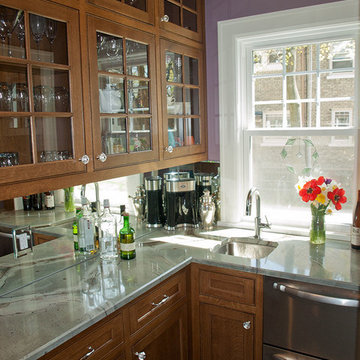
The original butler's pantry was updated with new custom cabinetry, hammered bar sink, and beverage refrigerator.
Esempio di una grande cucina moderna con lavello sottopiano, ante in stile shaker, ante in legno scuro, top in quarzite, paraspruzzi a specchio, elettrodomestici in acciaio inossidabile e pavimento in gres porcellanato
Esempio di una grande cucina moderna con lavello sottopiano, ante in stile shaker, ante in legno scuro, top in quarzite, paraspruzzi a specchio, elettrodomestici in acciaio inossidabile e pavimento in gres porcellanato
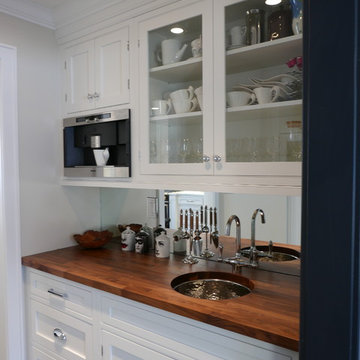
Christine Oh Kim
Foto di una piccola cucina tradizionale con lavello sottopiano, ante con riquadro incassato, ante bianche, top in legno, paraspruzzi a specchio, elettrodomestici in acciaio inossidabile e parquet scuro
Foto di una piccola cucina tradizionale con lavello sottopiano, ante con riquadro incassato, ante bianche, top in legno, paraspruzzi a specchio, elettrodomestici in acciaio inossidabile e parquet scuro
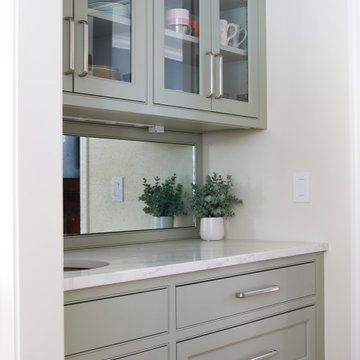
Karen Berkemeyer redesigned the heart of this beautiful Ridgefield home to have a better flow in and out of the kitchen, which was previously obstructed by a large peninsula blocking access to the side patio. Working around the two columns in the island was a challenge; Karen tackled this with a Corian concrete material which allowed for the countertop to seamlessly wrap around each column. The island also contained a raised wood-stained section for seating. In order to create a more functional cooking space, the range top and double ovens were moved closer together and counter space was added on both sides. The star of this kitchen is the stunning scallop mosaic backsplash in a glimmering 1/8″ thick rivershell, reflecting back natural light from the above skylights. The kitchen was designed with Pioneer beaded inset custom cabinetry in pearl white.

Nestled in the white sands of Lido Beach, overlooking a 100-acre preserve of Florida habitat, this Colonial West Indies home celebrates the natural beauty that Sarasota is known for. Inspired by the sugar plantation estates on the island of Barbados, “Orchid Beach” radiates a barefoot elegance. The kitchen is an effortless extension of this style. A natural light filled kitchen extends into the expansive family room, dining room, and foyer all with high coffered ceilings for a grand entertainment space.
The front kitchen (see other photos) features a gorgeous custom Downsview wood and stainless-steel hood, quartz countertops and backsplash, spacious curved farmhouse sink, custom walnut cabinetry, 4-person island topped with statement glass pendants.
The kitchen expands into an elegant breakfast dinette adorned with a glass chandelier and floor to ceiling windows with view of bayou and terraced pool area. The intricately detailed dome ceiling and surrounding trims compliments the ornate window trims. See other photos.
Behind the main kitchen lies a discrete butler’s kitchen which this photo depicts, concealing a coffee bar with antique mirror backsplash, appliance garage, wet bar, pantry storage, multiple ovens, and a sitting area to enjoy a cup of coffee keeping many of the meal prep inner workings tastefully concealed.
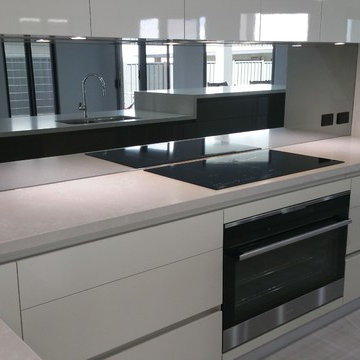
Zac Kontzionis
Esempio di una grande cucina contemporanea con lavello sottopiano, ante lisce, ante bianche, top in quarzo composito, paraspruzzi grigio, paraspruzzi a specchio, elettrodomestici neri e pavimento in gres porcellanato
Esempio di una grande cucina contemporanea con lavello sottopiano, ante lisce, ante bianche, top in quarzo composito, paraspruzzi grigio, paraspruzzi a specchio, elettrodomestici neri e pavimento in gres porcellanato
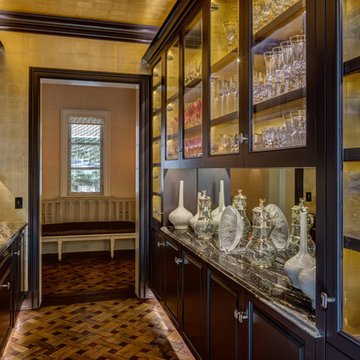
River Oaks, 2013 - New Construction
Immagine di una cucina chic con ante di vetro, ante in legno bruno, top in marmo, paraspruzzi a specchio, pavimento in legno massello medio, pavimento marrone e top grigio
Immagine di una cucina chic con ante di vetro, ante in legno bruno, top in marmo, paraspruzzi a specchio, pavimento in legno massello medio, pavimento marrone e top grigio
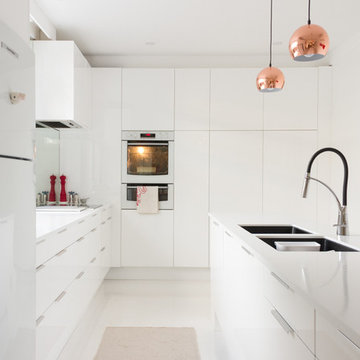
Yvette Jewell
Idee per una cucina minimal con lavello sottopiano, ante lisce, ante bianche, top in granito, paraspruzzi a specchio, elettrodomestici bianchi e pavimento in gres porcellanato
Idee per una cucina minimal con lavello sottopiano, ante lisce, ante bianche, top in granito, paraspruzzi a specchio, elettrodomestici bianchi e pavimento in gres porcellanato
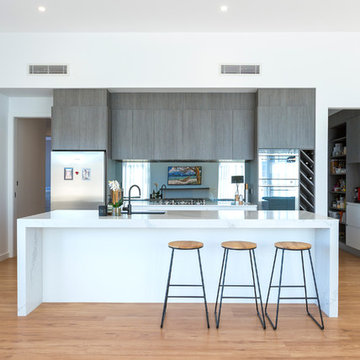
Ben King
Ispirazione per una cucina contemporanea di medie dimensioni con lavello da incasso, ante in legno bruno, top in marmo, paraspruzzi a specchio, elettrodomestici in acciaio inossidabile e pavimento in legno massello medio
Ispirazione per una cucina contemporanea di medie dimensioni con lavello da incasso, ante in legno bruno, top in marmo, paraspruzzi a specchio, elettrodomestici in acciaio inossidabile e pavimento in legno massello medio
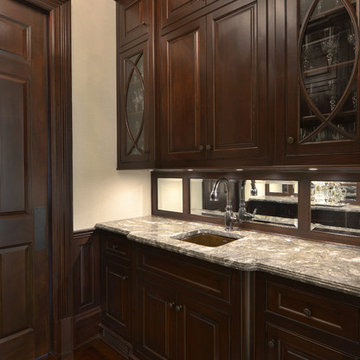
Esempio di una cucina design di medie dimensioni con lavello a vasca singola, ante a filo, ante in legno bruno, top in marmo, paraspruzzi a specchio, elettrodomestici da incasso, parquet scuro, nessuna isola e pavimento marrone
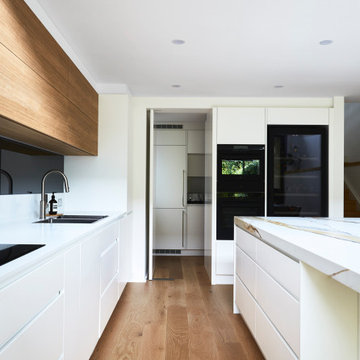
Foto di una grande cucina design con lavello a doppia vasca, ante lisce, ante bianche, top in quarzo composito, paraspruzzi multicolore, paraspruzzi a specchio, elettrodomestici neri, pavimento in laminato e top multicolore
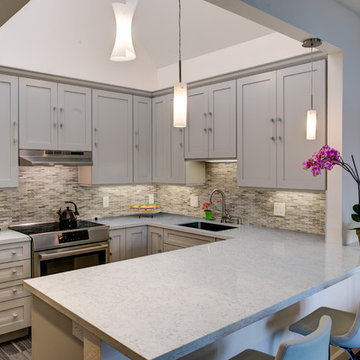
The client was recently widowed and had been wanting to remodel her kitchen for a long time. Although the floor plan of the space remained the same, the kitchen received a major makeover in terms of aesthetic and function to fit the style and needs of the client and her small dog in this water front residence.
The peninsula was brought down in height to achieve a more spacious and inviting feel into the living space and patio facing the water. Shades of gray were used to veer away from the all white kitchen and adding a dark gray entertainment unit really added drama to the space.
Schedule an appointment with one of our designers:
http://www.gkandb.com/contact-us/
DESIGNER: CJ LOWENTHAL
PHOTOGRAPHY: TREVE JOHNSON
CABINETS: DURA SUPREME CABINETRY
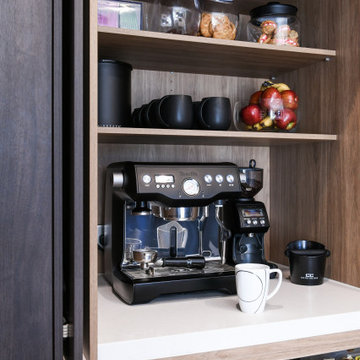
An exquisite appliance pantry with bi-fold pocket doors that reveal a beautifully organised interior. The pantry is enhanced by LED strip lighting, strategically placed to illuminate the shelves and provide a warm and inviting ambience. The shelves within the pantry are set back, allowing for efficient storage of various appliances and kitchen essentials. This design choice optimises the use of space, ensuring that items are easily accessible while maintaining a clean and organised aesthetic.
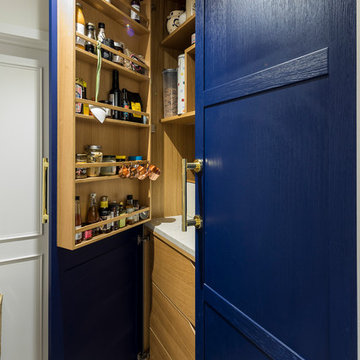
Enormous bespoke pantry cabinet custom made with granite worktop, build in microwave, automatic LED lights, door storage and drawers in oak finish to supplement this high end kitchen renovation.
Chris Snook
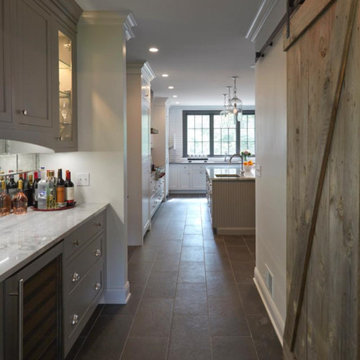
Esempio di un'ampia cucina country con ante grigie, top in marmo, paraspruzzi a specchio, elettrodomestici in acciaio inossidabile, pavimento in gres porcellanato, lavello a doppia vasca, paraspruzzi bianco, pavimento marrone e ante in stile shaker
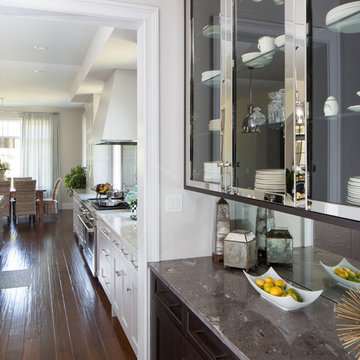
Gegg Design and Cabinetry
Immagine di una cucina chic di medie dimensioni con ante in stile shaker, ante in legno bruno, top in granito, paraspruzzi a specchio, pavimento in legno massello medio e nessuna isola
Immagine di una cucina chic di medie dimensioni con ante in stile shaker, ante in legno bruno, top in granito, paraspruzzi a specchio, pavimento in legno massello medio e nessuna isola
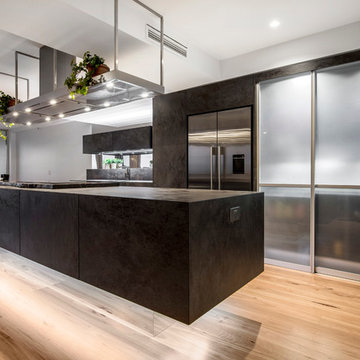
This sky home with stunning views over Brisbane's CBD, the river and Kangaroo Point Cliffs captures the maturity now
found in inner city living in Brisbane. Originally from Melbourne and with his experience gain from extensive business
travel abroad, the owner of the apartment decided to transform his home to match the cosmopolitan lifestyle he has
enjoyed whilst living in these locations.
The original layout of the kitchen was typical for apartments built over 20 years ago. The space was restricted by a
collection of small rooms, two dining areas plus kitchen that did not take advantage of the views or the need for a strong
connection between living areas and the outdoors.
The new design has managed to still give definition to activities performed in the kitchen, dining and living but through
minimal detail the kitchen does not dominate the space which can often happen in an open plan.
A typical galley kitchen design was selected as it best catered for how the space relates to the rest of the apartment and
adjoining living space. An effortless workflow is created from the start point of the pantry, housing food stores as well as
small appliances, and refrigerator. These are within easy reach of the preparation zones and cooking on the island. Then
delivery to the dining area is seamless.
There are a number of key features used in the design to create the feeling of spaces whilst maximising functionality. The
mirrored kickboards reflect light (aided by the use of LED strip lighting to the underside of the cabinets) creating the illusion
that the cabinets are floating thus reducing the footprint in the design.
The simple design philosophy is continued with the use of Laminam, 3mm porcelain sheets to the vertical and horizontal
surfaces. This material is then mitred on the edges of all drawers and doors extenuate the seamless, minimalist, cube look.
A cantilevered bespoke silky oak timber benchtop placed on the island creates a small breakfast/coffee area whilst
increasing bench space and creating the illusion of more space. The stain and other features of this unique piece of timber
compliments the tones found in the porcelain skin of the kitchen.
The half wall built behind the sinks hides the entry point of the services into the apartment. This has been clad in a
complimentary laminate for the timber benchtop . Mirror splashbacks help reflect more light into the space. The cabinets
above the cleaning zone also appear floating due to the mirrored surface behind and the placement of LED strip lighting
used to highlight the perimeter.
A fully imported FALMAC Stainless Rangehood and flyer over compliments the plasterboard bulkhead that houses the air
conditioning whilst providing task lighting to the island.
Lighting has been used throughout the space to highlight and frame the design elements whist creating illumination for all
tasks completed in the kitchen.
Achieving "fluid motion" has been a major influence in the choice of hardware used in the design. Blum servo drive
electronic drawer opening systems have been used to counter act any issues that may be encounter by the added weight
of the porcelain used on the drawer fronts. These are then married with Blum Intivo soft close drawer systems.
The devil is in the detail with a design and space that is so low profile yet complicated in it's simplicity.
Steve Ryan - Rix Ryan Photography
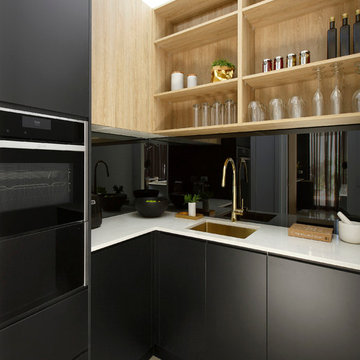
Marcel Aucar
Foto di una grande cucina minimalista con lavello a vasca singola, ante nere, top in quarzo composito, paraspruzzi a effetto metallico, paraspruzzi a specchio e elettrodomestici neri
Foto di una grande cucina minimalista con lavello a vasca singola, ante nere, top in quarzo composito, paraspruzzi a effetto metallico, paraspruzzi a specchio e elettrodomestici neri
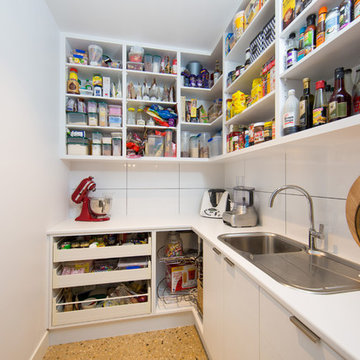
Simon Dallinger Photography
Foto di una cucina moderna con paraspruzzi a specchio
Foto di una cucina moderna con paraspruzzi a specchio
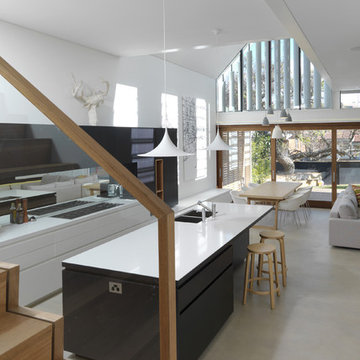
Nick Bowers
Esempio di una grande cucina minimal con lavello a doppia vasca, ante lisce, ante nere, top in quarzo composito, paraspruzzi a effetto metallico, paraspruzzi a specchio, elettrodomestici in acciaio inossidabile, pavimento in cemento, pavimento bianco e top bianco
Esempio di una grande cucina minimal con lavello a doppia vasca, ante lisce, ante nere, top in quarzo composito, paraspruzzi a effetto metallico, paraspruzzi a specchio, elettrodomestici in acciaio inossidabile, pavimento in cemento, pavimento bianco e top bianco
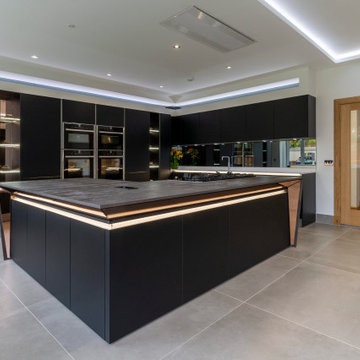
Our Clients were looking for a kitchen with a ‘wow factor’ design and one that would enable them, on occasions, to entertain large numbers of guests. Our client wished the cooking area to be divided from the social area. Our client was worried about having dark cabinetry but as the proposed extension was to have many windows we presented the idea of moody and dark with clever lighting. We achieved this by using a combination of dark and light stone counter tops, dark cabinetry complemented by the bespoke form of the island clad with copper mirror and smoked black glass along the sink run. Although this idea seemed risky at first it certainly paid off. Using Neff slide-and-hide ovens with the hob on the bespoke island, this gave our client the ability to socialise whilst cooking without anyone encroaching on the cooking zone.
Dispense con paraspruzzi a specchio - Foto e idee per arredare
2