Dispense con paraspruzzi a specchio - Foto e idee per arredare
Filtra anche per:
Budget
Ordina per:Popolari oggi
61 - 80 di 424 foto
1 di 3
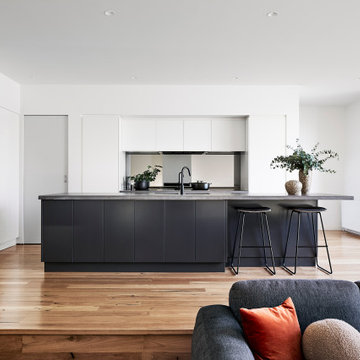
The Kitchen boasts plenty of storage cupboards along the back bench and in the island bench itself. A cavity sliding door reveals a hidden walk-in pantry under the stairs.
Photo by Tess Kelly.
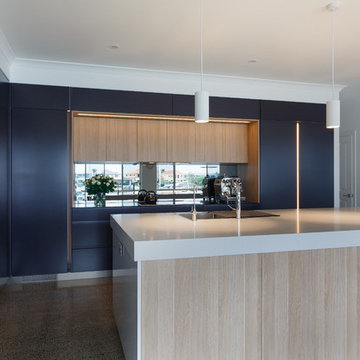
Tony Dailo
Immagine di una grande cucina design con lavello a doppia vasca, ante lisce, ante in legno chiaro, top in quarzo composito, paraspruzzi a specchio, elettrodomestici neri, pavimento in cemento, pavimento multicolore e top bianco
Immagine di una grande cucina design con lavello a doppia vasca, ante lisce, ante in legno chiaro, top in quarzo composito, paraspruzzi a specchio, elettrodomestici neri, pavimento in cemento, pavimento multicolore e top bianco
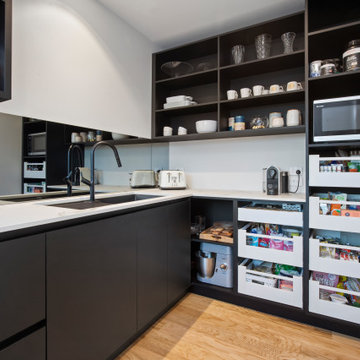
Idee per una cucina moderna con ante nere, top in quarzo composito, paraspruzzi grigio, paraspruzzi a specchio, elettrodomestici in acciaio inossidabile, parquet chiaro, top bianco e lavello da incasso
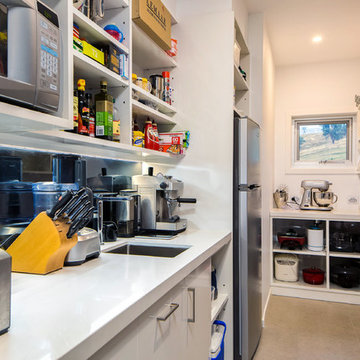
Simon Dallinger Photography
Immagine di una cucina minimal di medie dimensioni con lavello sottopiano, ante lisce, ante grigie, top in quarzo composito, paraspruzzi nero, paraspruzzi a specchio, elettrodomestici in acciaio inossidabile e pavimento in gres porcellanato
Immagine di una cucina minimal di medie dimensioni con lavello sottopiano, ante lisce, ante grigie, top in quarzo composito, paraspruzzi nero, paraspruzzi a specchio, elettrodomestici in acciaio inossidabile e pavimento in gres porcellanato
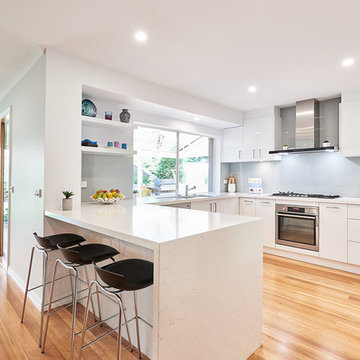
Aaron Widyanto
Foto di una dispensa design con nessun'anta, ante bianche e paraspruzzi a specchio
Foto di una dispensa design con nessun'anta, ante bianche e paraspruzzi a specchio
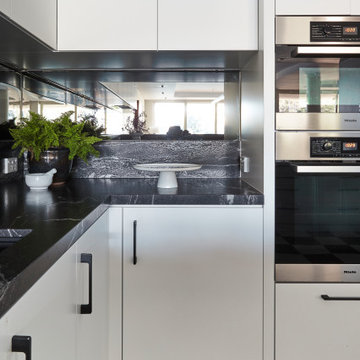
Foto di una cucina minimalista con ante lisce, ante bianche, top in granito, paraspruzzi a specchio, pavimento in marmo, pavimento multicolore e top nero
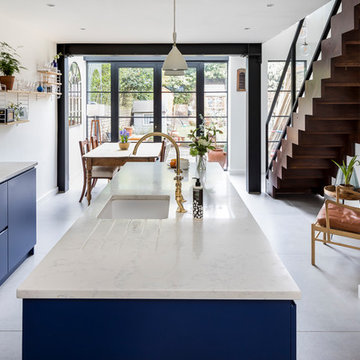
This bespoke kitchen / dinning area works as a hub between upper floors and serves as the main living area. Delivering loads of natural light thanks to glass roof and large bespoke french doors. Stylishly exposed steel beams blend beautifully with carefully selected decor elements and bespoke stairs with glass balustrade.
Chris Snook
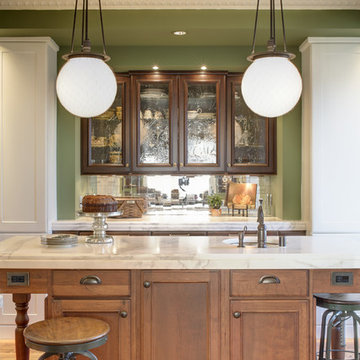
Winner of Interior Design Society's 2014 Designer of the Year Awards: Kitchens 50K & Above - 2nd Place
Immagine di una cucina country di medie dimensioni con lavello sottopiano, ante con riquadro incassato, ante bianche, top in marmo, paraspruzzi a specchio, elettrodomestici da incasso e pavimento in legno massello medio
Immagine di una cucina country di medie dimensioni con lavello sottopiano, ante con riquadro incassato, ante bianche, top in marmo, paraspruzzi a specchio, elettrodomestici da incasso e pavimento in legno massello medio
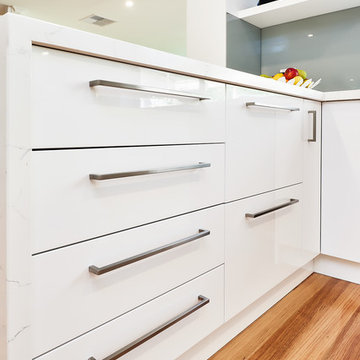
Aaron Widyanto
Idee per una dispensa minimal con nessun'anta, ante bianche e paraspruzzi a specchio
Idee per una dispensa minimal con nessun'anta, ante bianche e paraspruzzi a specchio
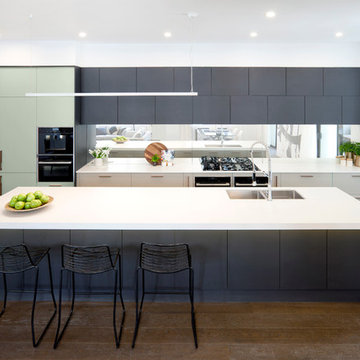
Photography: Shania Shegedyn
The duo from Geelong have created a modern kitchen with an Art Deco twist fitting the heritage of the building.
Colour and texture have been used in interesting and refreshing ways to celebrate Art Deco whilst keeping clean contemporary lines. Top cabinets in Black Riven have been offset to create interest and play on the Deco style and have been paired with Newbury Baye and Bayleaf creating a fresh colour palette.
An entertainers dream, the design features ample storage throughout both the kitchen and sizable butler’s pantry, chic NEFF appliances and stunning Caesarstone Fresh Concrete benchtops.
Featuring:
•Cabinetry: Impressions Charcoal Riven, Newbury Baye & Bayleaf
•Benchtops: Caesarstone Fresh Concrete 20mm pencil edge (back run) 60mm mitred (Island)
•Handles: Touch Catch, Volpato
•Accessories: Stainless Steel double bowl under-mount sink, Stainless steel single bowl under-mount sink, Large gooseneck hose tap, Steel cutlery trays, Spice tray, Towel rail, Chrome metal tray pull out, Le Mans corner pull out unit & Bin
•NEFF Appliances
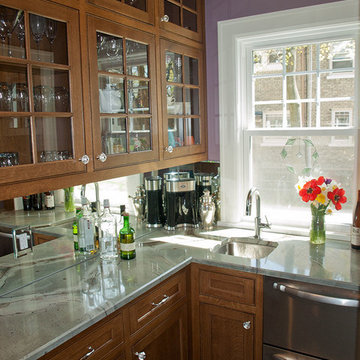
The original butler's pantry was updated with new custom cabinetry, hammered bar sink, and beverage refrigerator.
Esempio di una grande cucina moderna con lavello sottopiano, ante in stile shaker, ante in legno scuro, top in quarzite, paraspruzzi a specchio, elettrodomestici in acciaio inossidabile e pavimento in gres porcellanato
Esempio di una grande cucina moderna con lavello sottopiano, ante in stile shaker, ante in legno scuro, top in quarzite, paraspruzzi a specchio, elettrodomestici in acciaio inossidabile e pavimento in gres porcellanato
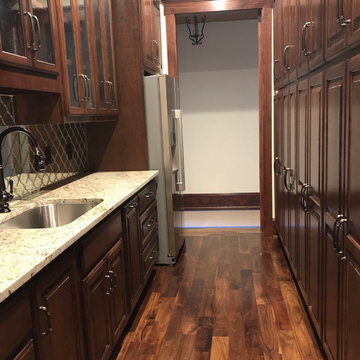
Butler's pantry in custom home in Oconee County, Georgia. Mirrored tile backspash, granite countertops, custom cabinets, and black walnut hardwood flooring.
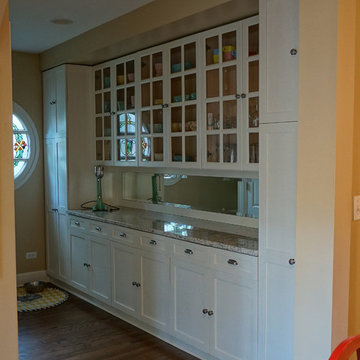
This integrated cabinetry provides the traditional Spanish style home with a sufficient amount of countertop space and surface for serving food or drinks for guests. Not only does it allow for plenty of storage and cabinetry space, it is detached from the high traffic areas of the kitchen which helps maximize functionality while entertaining.
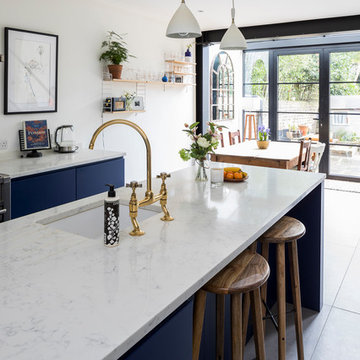
This bespoke kitchen / dinning area works as a hub between upper floors and serves as the main living area. Delivering loads of natural light thanks to glass roof and large bespoke french doors. Stylishly exposed steel beams blend beautifully with carefully selected decor elements and bespoke stairs with glass balustrade.
Chris Snook
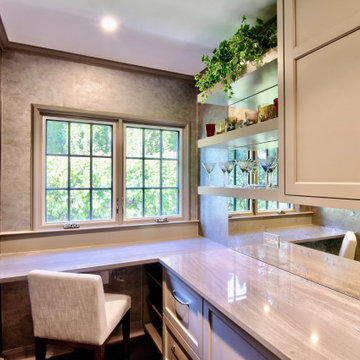
Esempio di una cucina classica di medie dimensioni con lavello sottopiano, ante con riquadro incassato, ante bianche, top in granito, paraspruzzi a effetto metallico, paraspruzzi a specchio, elettrodomestici in acciaio inossidabile, parquet scuro, nessuna isola, pavimento marrone e top bianco
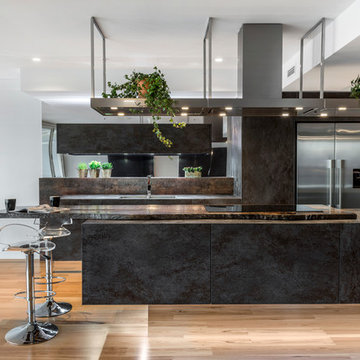
This sky home with stunning views over Brisbane's CBD, the river and Kangaroo Point Cliffs captures the maturity now
found in inner city living in Brisbane. Originally from Melbourne and with his experience gain from extensive business
travel abroad, the owner of the apartment decided to transform his home to match the cosmopolitan lifestyle he has
enjoyed whilst living in these locations.
The original layout of the kitchen was typical for apartments built over 20 years ago. The space was restricted by a
collection of small rooms, two dining areas plus kitchen that did not take advantage of the views or the need for a strong
connection between living areas and the outdoors.
The new design has managed to still give definition to activities performed in the kitchen, dining and living but through
minimal detail the kitchen does not dominate the space which can often happen in an open plan.
A typical galley kitchen design was selected as it best catered for how the space relates to the rest of the apartment and
adjoining living space. An effortless workflow is created from the start point of the pantry, housing food stores as well as
small appliances, and refrigerator. These are within easy reach of the preparation zones and cooking on the island. Then
delivery to the dining area is seamless.
There are a number of key features used in the design to create the feeling of spaces whilst maximising functionality. The
mirrored kickboards reflect light (aided by the use of LED strip lighting to the underside of the cabinets) creating the illusion
that the cabinets are floating thus reducing the footprint in the design.
The simple design philosophy is continued with the use of Laminam, 3mm porcelain sheets to the vertical and horizontal
surfaces. This material is then mitred on the edges of all drawers and doors extenuate the seamless, minimalist, cube look.
A cantilevered bespoke silky oak timber benchtop placed on the island creates a small breakfast/coffee area whilst
increasing bench space and creating the illusion of more space. The stain and other features of this unique piece of timber
compliments the tones found in the porcelain skin of the kitchen.
The half wall built behind the sinks hides the entry point of the services into the apartment. This has been clad in a
complimentary laminate for the timber benchtop . Mirror splashbacks help reflect more light into the space. The cabinets
above the cleaning zone also appear floating due to the mirrored surface behind and the placement of LED strip lighting
used to highlight the perimeter.
A fully imported FALMAC Stainless Rangehood and flyer over compliments the plasterboard bulkhead that houses the air
conditioning whilst providing task lighting to the island.
Lighting has been used throughout the space to highlight and frame the design elements whist creating illumination for all
tasks completed in the kitchen.
Achieving "fluid motion" has been a major influence in the choice of hardware used in the design. Blum servo drive
electronic drawer opening systems have been used to counter act any issues that may be encounter by the added weight
of the porcelain used on the drawer fronts. These are then married with Blum Intivo soft close drawer systems.
The devil is in the detail with a design and space that is so low profile yet complicated in it's simplicity.
Steve Ryan - Rix Ryan Photography
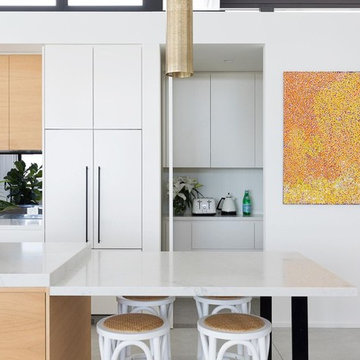
Simon Whitbread Photography
Foto di una dispensa contemporanea con lavello da incasso, ante in legno chiaro, elettrodomestici neri, pavimento in cementine, 2 o più isole, pavimento grigio, ante lisce, top in marmo, paraspruzzi a specchio e top multicolore
Foto di una dispensa contemporanea con lavello da incasso, ante in legno chiaro, elettrodomestici neri, pavimento in cementine, 2 o più isole, pavimento grigio, ante lisce, top in marmo, paraspruzzi a specchio e top multicolore
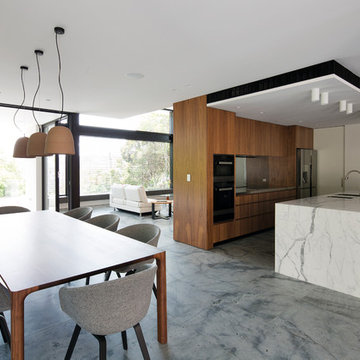
Simon Whitbread
Foto di una grande cucina minimal con lavello sottopiano, top in marmo, paraspruzzi a specchio e elettrodomestici in acciaio inossidabile
Foto di una grande cucina minimal con lavello sottopiano, top in marmo, paraspruzzi a specchio e elettrodomestici in acciaio inossidabile

This family of 5 was quickly out-growing their 1,220sf ranch home on a beautiful corner lot. Rather than adding a 2nd floor, the decision was made to extend the existing ranch plan into the back yard, adding a new 2-car garage below the new space - for a new total of 2,520sf. With a previous addition of a 1-car garage and a small kitchen removed, a large addition was added for Master Bedroom Suite, a 4th bedroom, hall bath, and a completely remodeled living, dining and new Kitchen, open to large new Family Room. The new lower level includes the new Garage and Mudroom. The existing fireplace and chimney remain - with beautifully exposed brick. The homeowners love contemporary design, and finished the home with a gorgeous mix of color, pattern and materials.
The project was completed in 2011. Unfortunately, 2 years later, they suffered a massive house fire. The house was then rebuilt again, using the same plans and finishes as the original build, adding only a secondary laundry closet on the main level.
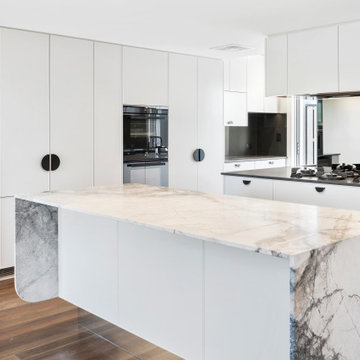
Idee per una cucina moderna di medie dimensioni con ante di vetro, ante bianche, top in marmo, paraspruzzi a effetto metallico, paraspruzzi a specchio, elettrodomestici neri e top bianco
Dispense con paraspruzzi a specchio - Foto e idee per arredare
4