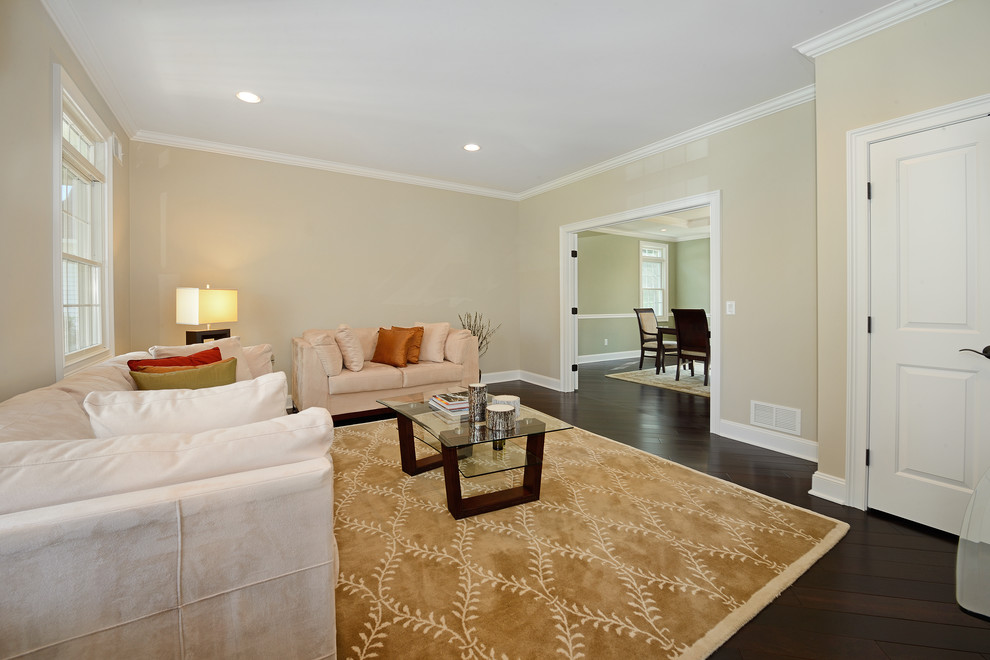
Custom one year young
Custom one year young new construction colonial in the heart of Ho-Ho-Kus. Approximately 3400 sf of living space. Dramatic 2 story foyer and 9’ ceilings on 1st floor. 5” Brazilian teak hardwood floors throughout. Lovely formal dining and living rooms. 18’ vaulted ceiling in great room with custom gas fireplace. Expansive open kitchen features custom Kraftmaid cabinetry, granite counters w large breakfast bar; Kitchen Aid Architect series stainless steel appliances: gas range top, double wall oven, 48” side by side refrigerator, dishwasher, microwave & wine refrigerator. Custom powder room. Master suite with luxurious master bath with radiant heat and travertine marble; stunning tub, separate shower; 2 walk-in closets. 3 additional generous bedrooms, one with en-suite bath; additional full bath in hall. Approx.1800 sf. unfinished basement with 8’8 ceiling, plumbed for bath. 2 car attached garage, mud room. Large level lot. Just moments to NYC train, top rated schools, shopping and dining in Ho-Ho-Kus, New Jersey Monthly’s “Best Place to Live.”
