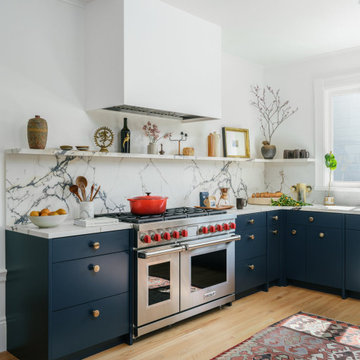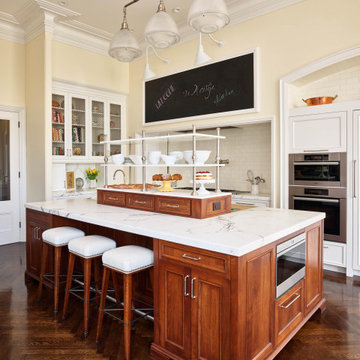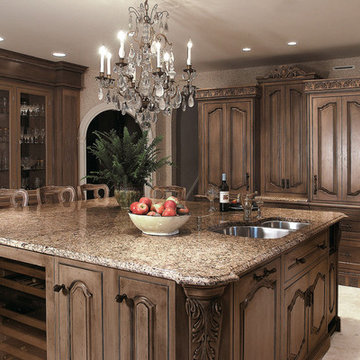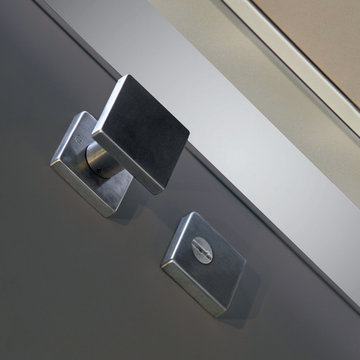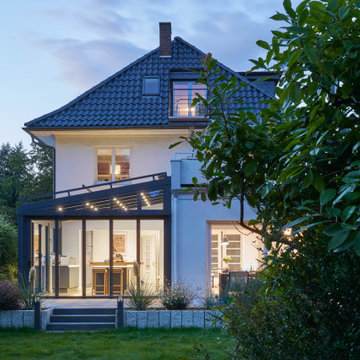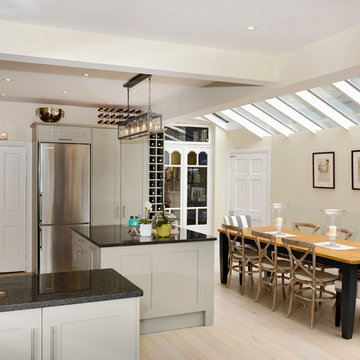Cucine vittoriane - Foto e idee per arredare
Filtra anche per:
Budget
Ordina per:Popolari oggi
61 - 80 di 7.939 foto
1 di 2

Victorian Pool House
Architect: John Malick & Associates
Photograph by Jeannie O'Connor
Idee per una grande cucina vittoriana con lavello da incasso, ante bianche, paraspruzzi multicolore, elettrodomestici colorati, ante con riquadro incassato, top in cemento, paraspruzzi in gres porcellanato, pavimento in gres porcellanato, pavimento multicolore e top grigio
Idee per una grande cucina vittoriana con lavello da incasso, ante bianche, paraspruzzi multicolore, elettrodomestici colorati, ante con riquadro incassato, top in cemento, paraspruzzi in gres porcellanato, pavimento in gres porcellanato, pavimento multicolore e top grigio
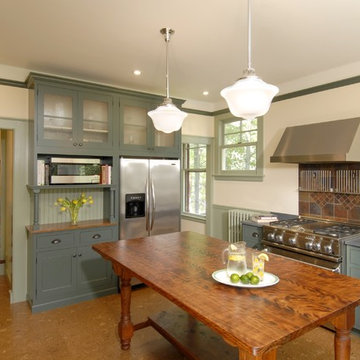
The owners of this Queen Anne Victorian desired a more functional floorplan, improved views to outdoor space, and a period design that would respect the original look of the home. To achieve those goals, a mudroom and bathroom were removed from the rear wall, and the bath placed instead at the opposite end of the kitchen. This allowed a bank of windows to be situated above the sink and adjacent workspace, bringing plenty of natural light into the room. Appliances and cabinetry were rearranged to provide better workflow and easier access to adjoining rooms and a deck. New custom cabinetry better reflects the period character of the house.
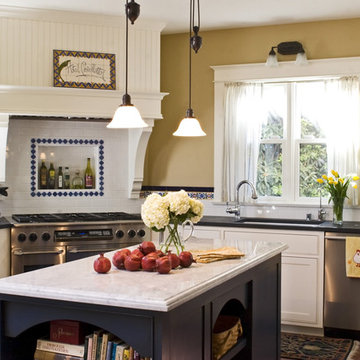
Architect: Thompson Naylor Architects
General Contractor: Allen Associates
Photo Credit: Meghan Beierle
An award winning, certified Platinum LEED for Homes project.
Trova il professionista locale adatto per il tuo progetto
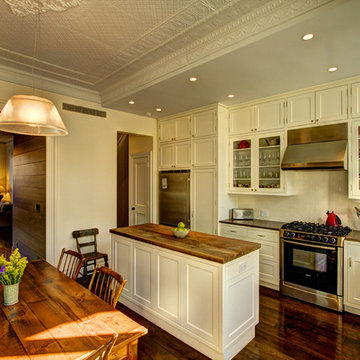
Kitchen and dining room with living room beyond.
Photography by Marco Valencia.
Idee per una cucina vittoriana con elettrodomestici in acciaio inossidabile, top in legno, lavello sottopiano, ante in stile shaker, ante bianche, paraspruzzi bianco, paraspruzzi con piastrelle diamantate e struttura in muratura
Idee per una cucina vittoriana con elettrodomestici in acciaio inossidabile, top in legno, lavello sottopiano, ante in stile shaker, ante bianche, paraspruzzi bianco, paraspruzzi con piastrelle diamantate e struttura in muratura
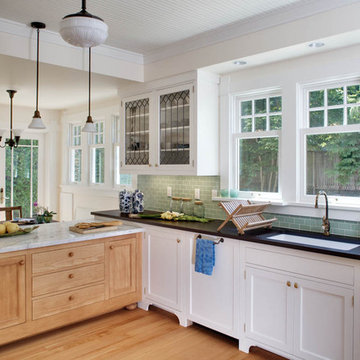
Ispirazione per una cucina vittoriana con paraspruzzi con piastrelle diamantate, lavello sottopiano, ante con riquadro incassato, ante bianche, top in marmo e paraspruzzi verde
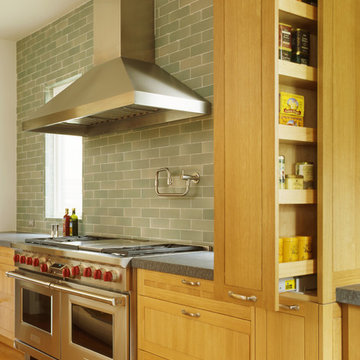
This 7,000 square foot renovation and addition maintains the graciousness and carefully-proportioned spaces of the historic 1907 home. The new construction includes a kitchen and family living area, a master bedroom suite, and a fourth floor dormer expansion. The subtle palette of materials, extensive built-in cabinetry, and careful integration of modern detailing and design, together create a fresh interpretation of the original design.
Photography: Matthew Millman Photography
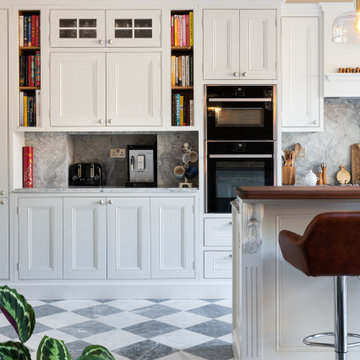
A stunning example of an ornate Handmade Bespoke kitchen, with Quartz worktops, white hand painted cabinets
Esempio di una cucina vittoriana di medie dimensioni con ante in stile shaker, ante bianche, top in quarzite, paraspruzzi grigio, paraspruzzi in granito, elettrodomestici in acciaio inossidabile e top grigio
Esempio di una cucina vittoriana di medie dimensioni con ante in stile shaker, ante bianche, top in quarzite, paraspruzzi grigio, paraspruzzi in granito, elettrodomestici in acciaio inossidabile e top grigio

Dark Stained Cabinets with Honed Danby Marble Counters & Exposed Brick to give an aged look. Diamond Marble Backsplash, Brass Sconces & a Farmhouse Sink.
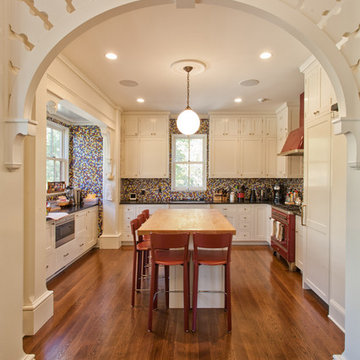
Doyle Coffin Architecture
+ Dan Lenore, Photgrapher
Foto di una cucina vittoriana di medie dimensioni con lavello sottopiano, ante lisce, ante bianche, top in granito, paraspruzzi multicolore, paraspruzzi con piastrelle in ceramica, elettrodomestici colorati e pavimento in legno massello medio
Foto di una cucina vittoriana di medie dimensioni con lavello sottopiano, ante lisce, ante bianche, top in granito, paraspruzzi multicolore, paraspruzzi con piastrelle in ceramica, elettrodomestici colorati e pavimento in legno massello medio
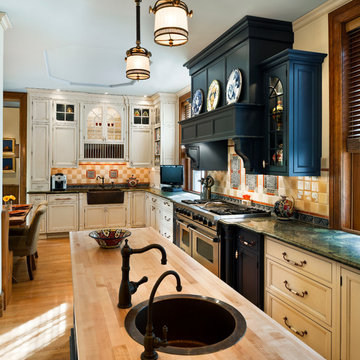
Photo Credit Tom Crane
Idee per una cucina vittoriana con lavello stile country e top verde
Idee per una cucina vittoriana con lavello stile country e top verde
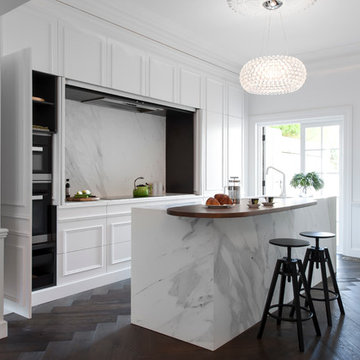
Recently, Liebke Projects joined the team at Minosa Design to refresh a then rundown three level 1900’s Victorian terrace in Woollahra, resulting in this stylish, clean ‘Hidden Kitchen’.
BUILD Liebke Projects
DESIGN Minosa Design
IMAGES Nicole England
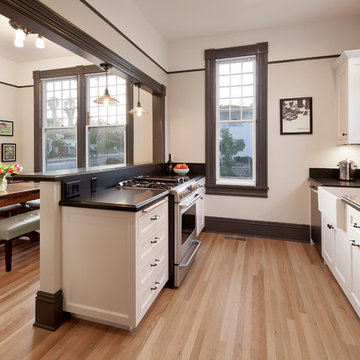
Photographer: Jim Bartsch
Architect: Thompson Naylor Architects
Interior Design: Jessica Risko Smith Interior Design
Idee per una piccola cucina vittoriana con lavello stile country, ante con riquadro incassato, ante bianche, top in granito, paraspruzzi nero, elettrodomestici in acciaio inossidabile e parquet chiaro
Idee per una piccola cucina vittoriana con lavello stile country, ante con riquadro incassato, ante bianche, top in granito, paraspruzzi nero, elettrodomestici in acciaio inossidabile e parquet chiaro
Cucine vittoriane - Foto e idee per arredare
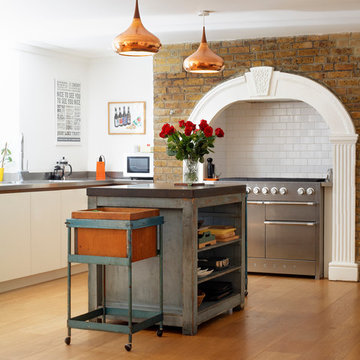
Esempio di un cucina con isola centrale vittoriano con ante lisce, ante bianche, top in acciaio inossidabile, paraspruzzi bianco, paraspruzzi con piastrelle diamantate, elettrodomestici in acciaio inossidabile e pavimento in legno massello medio
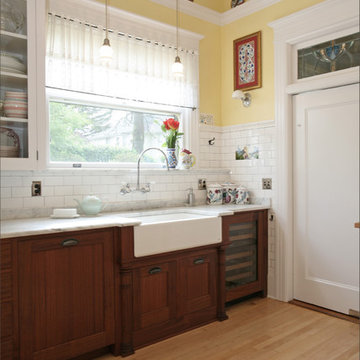
This gracious residence on the National Register of Historic Places created an opportunity to indulge in historically accurate details while creating a sunny space for a family's day-to-day living. The renovation expanded the kitchen into the home's former mud room and butler's pantry, creating an expansive space inspired by french bakery styling and incorporating salvaged historic decorative tile, mahogany cabinets and Carrara marble counter tops alongside restored upper cabinets and a custom butcher block island with zinc-lined flour bins. Photos by Photo Art Portraits
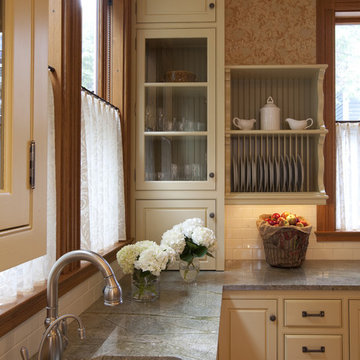
Originally designed by J. Merrill Brown in 1887, this Queen Anne style home sits proudly in Cambridge's Avon Hill Historic District. Past was blended with present in the restoration of this property to its original 19th century elegance. The design satisfied historical requirements with its attention to authentic detailsand materials; it also satisfied the wishes of the family who has been connected to the house through several generations.
Photo Credit: Peter Vanderwarker
4
