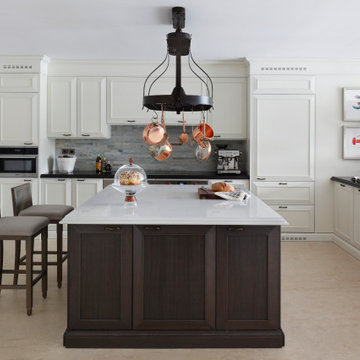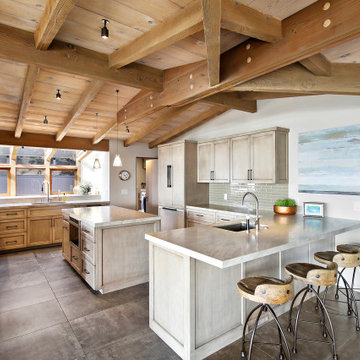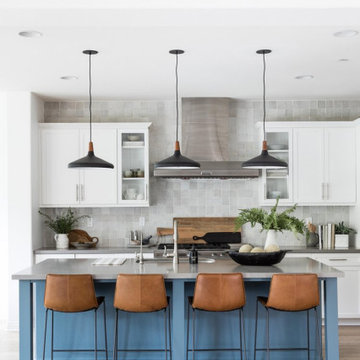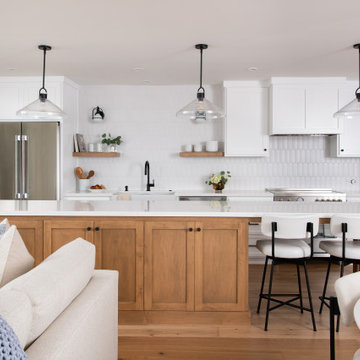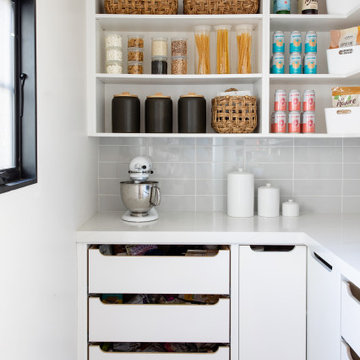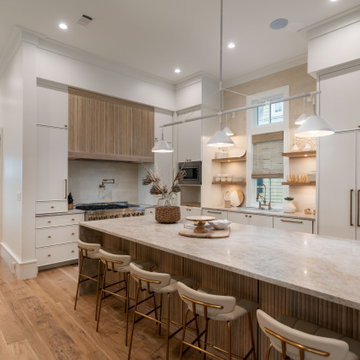Cucine stile marinaro - Foto e idee per arredare
Filtra anche per:
Budget
Ordina per:Popolari oggi
1 - 20 di 79.252 foto
1 di 2

Esempio di un cucina con isola centrale stile marinaro con lavello a vasca singola, ante lisce, elettrodomestici in acciaio inossidabile, pavimento in cemento, pavimento grigio e top bianco
Trova il professionista locale adatto per il tuo progetto

Interior Design by Martha O'Hara Interiors; Build by REFINED, LLC; Photography by Troy Thies Photography; Styling by Shannon Gale
Ispirazione per una cucina abitabile costiera con ante in stile shaker, ante grigie e elettrodomestici in acciaio inossidabile
Ispirazione per una cucina abitabile costiera con ante in stile shaker, ante grigie e elettrodomestici in acciaio inossidabile

Foto di una cucina stile marinaro di medie dimensioni con lavello sottopiano, ante in stile shaker, ante bianche, top in quarzo composito, paraspruzzi bianco, paraspruzzi in gres porcellanato, elettrodomestici in acciaio inossidabile, pavimento in legno massello medio, pavimento marrone e top bianco

Esempio di una grande cucina stile marinaro con ante bianche, top in marmo, paraspruzzi multicolore, paraspruzzi in marmo, pavimento in legno massello medio e top multicolore

photo: garey gomez
Idee per una grande cucina stile marinaro con lavello stile country, ante in stile shaker, ante bianche, top in quarzo composito, paraspruzzi bianco, paraspruzzi con piastrelle diamantate, pavimento con piastrelle in ceramica, pavimento grigio, top bianco e elettrodomestici in acciaio inossidabile
Idee per una grande cucina stile marinaro con lavello stile country, ante in stile shaker, ante bianche, top in quarzo composito, paraspruzzi bianco, paraspruzzi con piastrelle diamantate, pavimento con piastrelle in ceramica, pavimento grigio, top bianco e elettrodomestici in acciaio inossidabile

Design: JL Interior Design; Photos: Thomas Kuoh
Ispirazione per una piccola cucina stile marino con ante in stile shaker, ante bianche, top in marmo, paraspruzzi blu, paraspruzzi con piastrelle in ceramica, elettrodomestici in acciaio inossidabile, pavimento in legno massello medio, nessuna isola, pavimento beige e top bianco
Ispirazione per una piccola cucina stile marino con ante in stile shaker, ante bianche, top in marmo, paraspruzzi blu, paraspruzzi con piastrelle in ceramica, elettrodomestici in acciaio inossidabile, pavimento in legno massello medio, nessuna isola, pavimento beige e top bianco

Beautiful kitchen with two hanging pendant lights above the island and tile backsplash with hood with custom wood paneling.
Foto di una cucina stile marinaro con ante con riquadro incassato, paraspruzzi beige, paraspruzzi con piastrelle a mosaico e parquet scuro
Foto di una cucina stile marinaro con ante con riquadro incassato, paraspruzzi beige, paraspruzzi con piastrelle a mosaico e parquet scuro
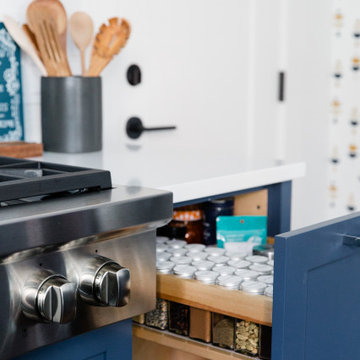
Step into a space that seamlessly blends functional organization, relaxation, and a touch of fun. The renovation journey unfolded with a meticulous focus on the home's architecture, the client's design preferences, and the need for a practical yet stylish family environment.
The primary bathroom takes center stage in promoting relaxation, featuring a spa-like ambiance with soothing colors, heated floors, a beautiful soaking tub, and gentle under-counter lighting creating a tranquil atmosphere. A cleverly integrated cabinet space is also available, providing a discreet storage solution for the less aesthetically pleasing litter box while ensuring easy access for our feline friends.
In the kitchen, attention to detail shines through with a stunning wood-trimmed vent hood and wooden pulls that punctuate the Indigo Blue cabinets, introducing natural elements and a touch of warmth. Ample storage was a crucial requirement for this kitchen. Featuring expansive pull-out drawers, a concealed lazy Susan, impressive spice storage, and a discreet power source for the cordless vacuum, every detail has been considered for optimal functionality.
Connected to the kitchen, you'll discover a dining area designed for versatility. This multipurpose zone seamlessly integrates wine storage, pantry space, a dedicated baking center, cocktail preparation area, and a convenient coffee zone.
The main level's powder room pays homage to the homeowners' roots, boasting a vibrant wallpaper by Chasing Paper that adds a playful touch.
The harmonious blend of aesthetics and functionality continues with an additional mixed-use space that serves as a delightful getaway, complete with outdoor access and ample countertop space for both utility and enjoyment. This home is a testament to the artful fusion of design, comfort, and entertainment.
Interior Design by: Jennifer Gardner Design
Photography by: Emily Keeney

This custom support kitchen is a gem. The scalloping at the top of the cabinets was patterned directly from the cottage on the property to compliment the windows that were used as the upper cabinet doors. The original pine finish shown on the front was actually inside of the cottage but when you open them they are blue, since the exterior of the cottage was white and blue. The blue and white tile coordinates with the antique hand painted dishware collected by the home owner. Butcher block countertops, a cast iron undermount sink, a bridge faucet and dutch door painted in Showstopper Red to match the front door helps complement this space.
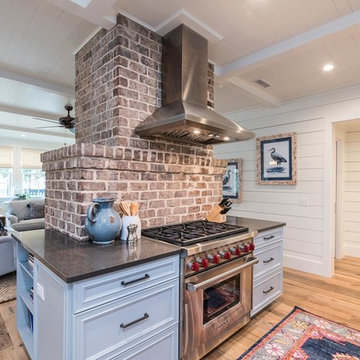
Foto di una grande cucina stile marinaro con lavello stile country, ante con riquadro incassato, ante grigie, top in superficie solida, elettrodomestici in acciaio inossidabile, parquet chiaro, pavimento marrone e top grigio
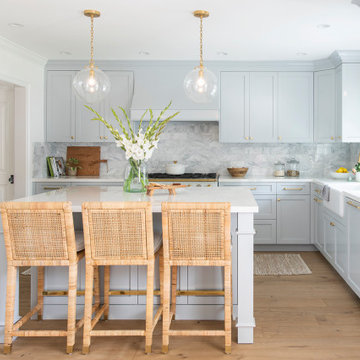
In Southern California there are pockets of darling cottages built in the early 20th century that we like to call jewelry boxes. They are quaint, full of charm and usually a bit cramped. Our clients have a growing family and needed a modern, functional home. They opted for a renovation that directly addressed their concerns.
When we first saw this 2,170 square-foot 3-bedroom beach cottage, the front door opened directly into a staircase and a dead-end hallway. The kitchen was cramped, the living room was claustrophobic and everything felt dark and dated.
The big picture items included pitching the living room ceiling to create space and taking down a kitchen wall. We added a French oven and luxury range that the wife had always dreamed about, a custom vent hood, and custom-paneled appliances.
We added a downstairs half-bath for guests (entirely designed around its whimsical wallpaper) and converted one of the existing bathrooms into a Jack-and-Jill, connecting the kids’ bedrooms, with double sinks and a closed-off toilet and shower for privacy.
In the bathrooms, we added white marble floors and wainscoting. We created storage throughout the home with custom-cabinets, new closets and built-ins, such as bookcases, desks and shelving.
White Sands Design/Build furnished the entire cottage mostly with commissioned pieces, including a custom dining table and upholstered chairs. We updated light fixtures and added brass hardware throughout, to create a vintage, bo-ho vibe.
The best thing about this cottage is the charming backyard accessory dwelling unit (ADU), designed in the same style as the larger structure. In order to keep the ADU it was necessary to renovate less than 50% of the main home, which took some serious strategy, otherwise the non-conforming ADU would need to be torn out. We renovated the bathroom with white walls and pine flooring, transforming it into a get-away that will grow with the girls.

Ispirazione per un'ampia cucina stile marinaro con lavello da incasso, ante lisce, ante in legno chiaro, paraspruzzi bianco, elettrodomestici in acciaio inossidabile, parquet chiaro, pavimento beige e top bianco

Foto di una grande cucina costiera con lavello stile country, ante grigie, top in marmo, paraspruzzi blu, paraspruzzi con piastrelle di vetro, elettrodomestici da incasso, pavimento in legno massello medio, pavimento marrone e top bianco
Cucine stile marinaro - Foto e idee per arredare

Custom kitchen with reclaimed wood beams, wolf appliances, engineered quartz counter tops, blue accent island, butcher block top and center cut white oak flooring.
1
