Cucine rustiche - Foto e idee per arredare
Filtra anche per:
Budget
Ordina per:Popolari oggi
1561 - 1580 di 70.711 foto

Idee per una cucina stile rurale con lavello stile country, ante in stile shaker, ante bianche, elettrodomestici in acciaio inossidabile e parquet chiaro
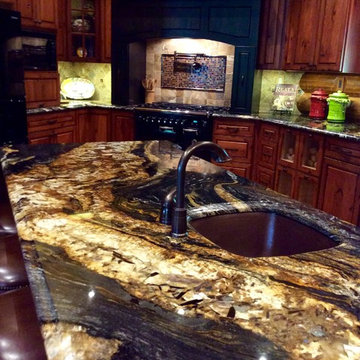
Mel Lanier
Esempio di un cucina con isola centrale stile rurale con lavello sottopiano, ante con bugna sagomata, ante in legno bruno, top in granito, paraspruzzi beige, paraspruzzi con piastrelle di cemento e elettrodomestici neri
Esempio di un cucina con isola centrale stile rurale con lavello sottopiano, ante con bugna sagomata, ante in legno bruno, top in granito, paraspruzzi beige, paraspruzzi con piastrelle di cemento e elettrodomestici neri
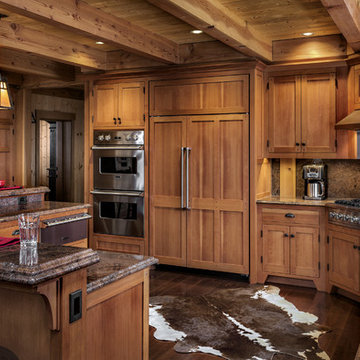
Rob Karosis
Esempio di una cucina rustica con lavello sottopiano, ante in stile shaker, ante in legno scuro, paraspruzzi marrone, elettrodomestici in acciaio inossidabile, parquet scuro e top in granito
Esempio di una cucina rustica con lavello sottopiano, ante in stile shaker, ante in legno scuro, paraspruzzi marrone, elettrodomestici in acciaio inossidabile, parquet scuro e top in granito
Trova il professionista locale adatto per il tuo progetto
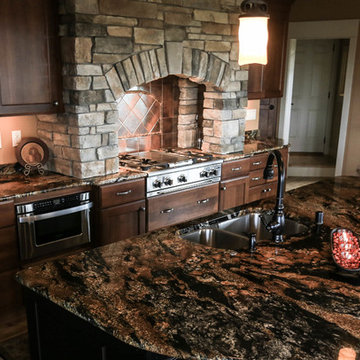
Kitchen
This Timber Frame country home has a panoramic view from every window yet you want to stay inside and enjoy the view! It’s traditional elegance is breathtaking. It’s timeless design never will never get old.
Cabinets: traditional raised panel full overlay, cherry with glaze
Granite: “comet”
Hardware: Top Knobs
Kitchen Island:
Traditional raised panel full overlay, maple, black paint with glaze and rub thru
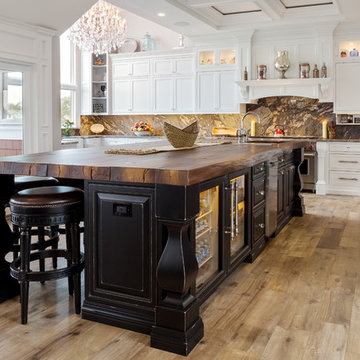
Tim Cree/Creepwalk Media
Extra chunky island posts add drama to this black painted sand-through distressed-finished center island. Countertop is not wood - - it’s poured concrete by JM Lifestyles!! A Sub Zero wine cooler for the grownups is adjacent to a Sub Zero beverage center for the young’uns. Floor is wood-look 8” Italian porcelain, which includes radiant heat.
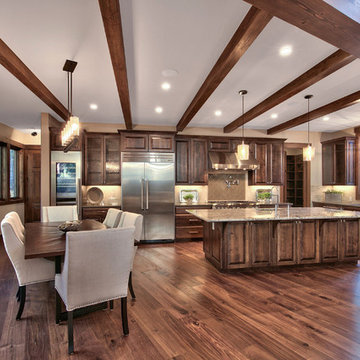
Idee per una grande cucina stile rurale con lavello sottopiano, ante con bugna sagomata, ante in legno bruno, top in granito, paraspruzzi bianco, paraspruzzi in lastra di pietra, elettrodomestici in acciaio inossidabile e parquet scuro
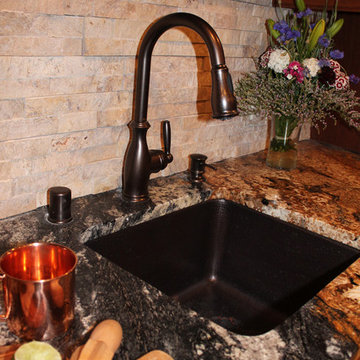
The bar features a hammered copper sink, leathered Juparana Classico Supreme granite, and a stacked stone backsplash.
Idee per una cucina stile rurale
Idee per una cucina stile rurale
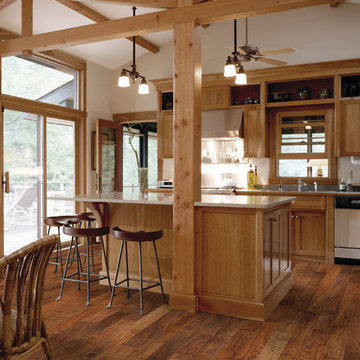
MacDonald Hardwoods, in Denver, Colorado is a retailer for Hallmark Floors. This is the Chaparral Collection: Cinch, Walnut
Idee per una cucina rustica di medie dimensioni con lavello a doppia vasca, ante con riquadro incassato, ante in legno scuro, top in granito, elettrodomestici in acciaio inossidabile e pavimento in legno massello medio
Idee per una cucina rustica di medie dimensioni con lavello a doppia vasca, ante con riquadro incassato, ante in legno scuro, top in granito, elettrodomestici in acciaio inossidabile e pavimento in legno massello medio
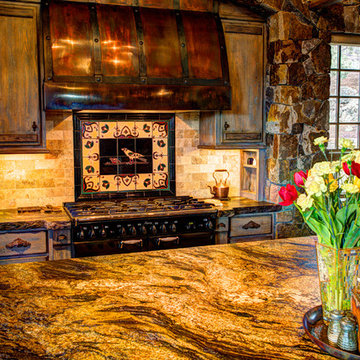
Working closely with the home owners and the builder, Jess Alway, Inc., Patty Jones of Patty Jones Design, LLC selected and designed interior finishes for this custom home which features distressed oak wood cabinetry with custom stain to create an old world effect, reclaimed wide plank fir hardwood, hand made tile mural in range back splash, granite slab counter tops with thick chiseled edges, custom designed interior and exterior doors, stained glass windows provided by the home owners, antiqued travertine tile, and many other unique features. Patty also selected exterior finishes – stain and paint colors, stone, roof color, etc. and was involved early with the initial planning working with the home architectural designer including preparing the presentation board and documentation for the Architectural Review Committee.

Steven Paul Whitsitt Photography
Idee per un'ampia cucina stile rurale con lavello sottopiano, ante con bugna sagomata, ante con finitura invecchiata, top in granito, paraspruzzi multicolore, paraspruzzi in lastra di pietra, elettrodomestici in acciaio inossidabile, pavimento in ardesia e penisola
Idee per un'ampia cucina stile rurale con lavello sottopiano, ante con bugna sagomata, ante con finitura invecchiata, top in granito, paraspruzzi multicolore, paraspruzzi in lastra di pietra, elettrodomestici in acciaio inossidabile, pavimento in ardesia e penisola
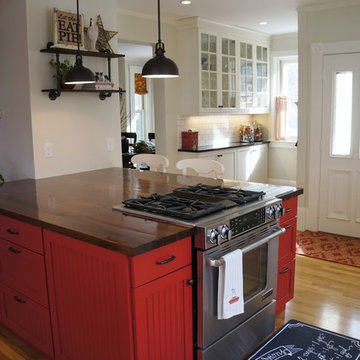
Immagine di una piccola cucina rustica chiusa con lavello sottopiano, ante con riquadro incassato, top in granito, paraspruzzi bianco, paraspruzzi con piastrelle diamantate, elettrodomestici in acciaio inossidabile, parquet chiaro, ante bianche, pavimento beige e top nero
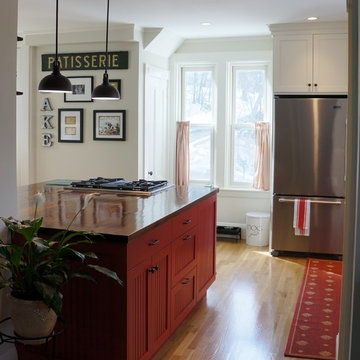
Immagine di una piccola cucina rustica chiusa con lavello sottopiano, ante con riquadro incassato, top in granito, paraspruzzi bianco, paraspruzzi con piastrelle diamantate, elettrodomestici in acciaio inossidabile, parquet chiaro, ante bianche, pavimento beige e top nero
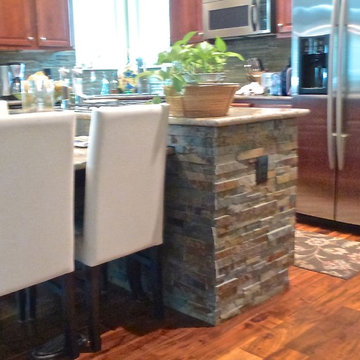
Limited space kitchen; efficient use of space with built-in kitchen table
Ispirazione per una piccola cucina stile rurale con lavello a vasca singola, ante in legno scuro, top in granito, paraspruzzi grigio, paraspruzzi con piastrelle in pietra, elettrodomestici in acciaio inossidabile, pavimento in legno massello medio, ante con bugna sagomata, pavimento marrone e top beige
Ispirazione per una piccola cucina stile rurale con lavello a vasca singola, ante in legno scuro, top in granito, paraspruzzi grigio, paraspruzzi con piastrelle in pietra, elettrodomestici in acciaio inossidabile, pavimento in legno massello medio, ante con bugna sagomata, pavimento marrone e top beige
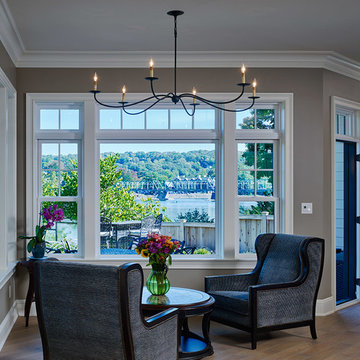
Perched above the beautiful Delaware River in the historic village of New Hope, Bucks County, Pennsylvania sits this magnificent custom home designed by OMNIA Group Architects. According to Partner, Brian Mann,"This riverside property required a nuanced approach so that it could at once be both a part of this eclectic village streetscape and take advantage of the spectacular waterfront setting." Further complicating the study, the lot was narrow, it resides in the floodplain and the program required the Master Suite to be on the main level. To meet these demands, OMNIA dispensed with conventional historicist styles and created an open plan blended with traditional forms punctuated by vast rows of glass windows and doors to bring in the panoramic views of Lambertville, the bridge, the wooded opposite bank and the river. Mann adds, "Because I too live along the river, I have a special respect for its ever changing beauty - and I appreciate that riverfront structures have a responsibility to enhance the views from those on the water." Hence the riverside facade is as beautiful as the street facade. A sweeping front porch integrates the entry with the vibrant pedestrian streetscape. Low garden walls enclose a beautifully landscaped courtyard defining private space without turning its back on the street. Once inside, the natural setting explodes into view across the back of each of the main living spaces. For a home with so few walls, spaces feel surprisingly intimate and well defined. The foyer is elegant and features a free flowing curved stair that rises in a turret like enclosure dotted with windows that follow the ascending stairs like a sculpture. "Using changes in ceiling height, finish materials and lighting, we were able to define spaces without boxing spaces in" says Mann adding, "the dynamic horizontality of the river is echoed along the axis of the living space; the natural movement from kitchen to dining to living rooms following the current of the river." Service elements are concentrated along the front to create a visual and noise barrier from the street and buttress a calm hall that leads to the Master Suite. The master bedroom shares the views of the river, while the bath and closet program are set up for pure luxuriating. The second floor features a common loft area with a large balcony overlooking the water. Two children's suites flank the loft - each with their own exquisitely crafted baths and closets. Continuing the balance between street and river, an open air bell-tower sits above the entry porch to bring life and light to the street. Outdoor living was part of the program from the start. A covered porch with outdoor kitchen and dining and lounge area and a fireplace brings 3-season living to the river. And a lovely curved patio lounge surrounded by grand landscaping by LDG finishes the experience. OMNIA was able to bring their design talents to the finish materials too including cabinetry, lighting, fixtures, colors and furniture

Kitchen and Dining Table | Photo: Mike Seidl
Esempio di una cucina rustica di medie dimensioni con lavello stile country, ante in stile shaker, ante in legno scuro, top in legno, paraspruzzi marrone e pavimento in cemento
Esempio di una cucina rustica di medie dimensioni con lavello stile country, ante in stile shaker, ante in legno scuro, top in legno, paraspruzzi marrone e pavimento in cemento
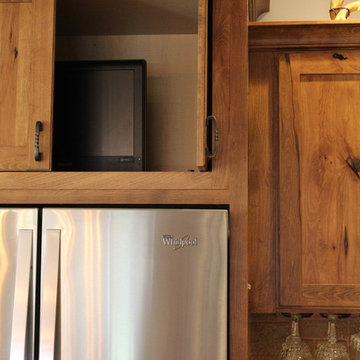
Inset pocket doors above the refrigerator hide a flat-screen TV.
Village Home Stores
Ispirazione per una grande cucina stile rurale
Ispirazione per una grande cucina stile rurale
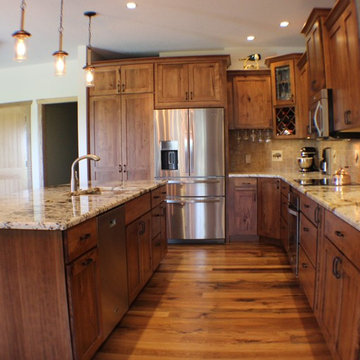
A Rustic Beech kitchen located in rural Illinois boasts amazing countryside views looking out from it. Tour the great views looking in it here. Vintage Granite countertops add knotty Beech finished in a "Briarwood" color add rustic flare to this beautiful space.
Village Home Stores
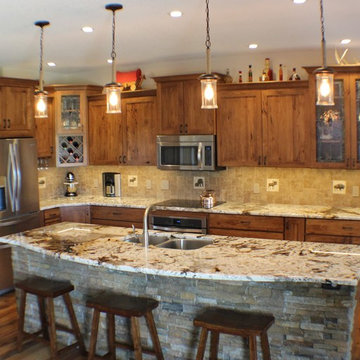
A Rustic Beech kitchen located in rural Illinois boasts amazing countryside views looking out from it. Tour the great views looking in it here. Vintage Granite countertops add knotty Beech finished in a "Briarwood" color add rustic flare to this beautiful space.
Village Home Stores
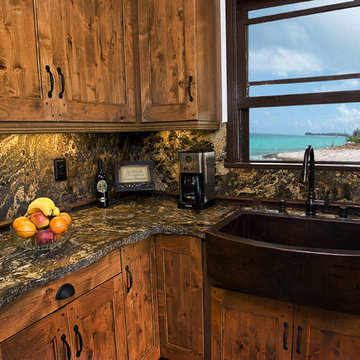
Marble Yard - Golden Kosmus Granite
The Golden Kosmus granite Kitchen reflets the influence of the Italian Alpine River Adge. Just as the River Adige brings life to the rich wine region of Valpolicella, the natural flow of the granite meandering through the walls brings life to this kitchen.
URL http://www.marbleyard.us
Cucine rustiche - Foto e idee per arredare
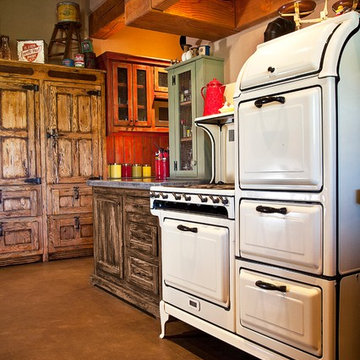
Glass panel cabinets, white country oven and polished floor.
Foto di una piccola cucina rustica con ante di vetro, ante con finitura invecchiata e nessuna isola
Foto di una piccola cucina rustica con ante di vetro, ante con finitura invecchiata e nessuna isola
79