Cucine rustiche con ante a filo - Foto e idee per arredare
Filtra anche per:
Budget
Ordina per:Popolari oggi
121 - 140 di 1.562 foto
1 di 3
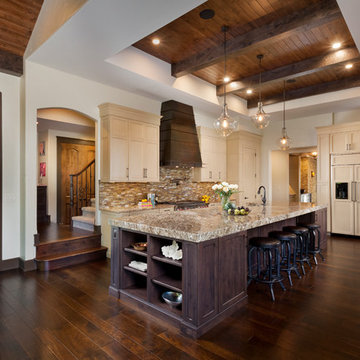
Ispirazione per una grande cucina rustica con lavello stile country, ante a filo, ante beige, top in granito, paraspruzzi marrone, paraspruzzi con piastrelle a mosaico, elettrodomestici da incasso e parquet scuro
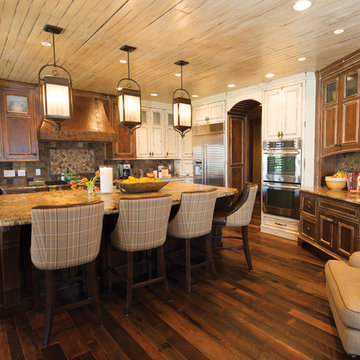
The interior of the home went from Colonial to Classic Lodge without changing the footprint of the home. Columns were removed, fur downs removed that defined space, fireplace relocated, kitchen layout and direction changed, breakfast room and sitting room flip flopped, study reduced in size, entry to master bedroom changed, master suite completely re-arranged and enlarged, custom hand railing designed to open up stairwell, hardwood added to stairs, solid knotty alder 8’ doors added, knotty alder crown moldings added, reclaimed beamed ceiling grid, tongue and groove ceiling in kitchen, knotty alder cabinetry, leather finish to granite, seeded glass insets, custom door to panty to showcase an antique stained glass window from childhood church, custom doors and handles made for study entry, shredded straw added to wall texture, custom glazing done to all walls, wood floor remnants created an antique quilt pattern for the back wall of the powder bath, custom wall treatment created by designer, and a mixture of new and antique furnishing were added, all to create a warm, yet lived in feeling for this special family.
A new central stone wall reversed with an over scaled fireplace and reclaimed flooring from the East became the anchor for this level of the home. Removing all the “divisions” of space and using a unified surface made unused rooms, part of the daily living for this family. The desire to entertain large group in a unified space, yet still feel like you are in a cozy environment was the driving force for removing divisions of space.
Photos by Randy Colwell
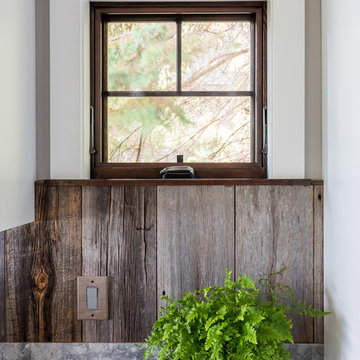
Open floor plan flows from kitchen to breakfast nook to dining room, all with a lake front view. Photos by Elizabeth Pedinotti Haynes
Foto di una grande cucina stile rurale con lavello a doppia vasca, ante a filo, ante bianche, top in marmo, paraspruzzi grigio, paraspruzzi in marmo, elettrodomestici in acciaio inossidabile, parquet chiaro, pavimento beige e top grigio
Foto di una grande cucina stile rurale con lavello a doppia vasca, ante a filo, ante bianche, top in marmo, paraspruzzi grigio, paraspruzzi in marmo, elettrodomestici in acciaio inossidabile, parquet chiaro, pavimento beige e top grigio
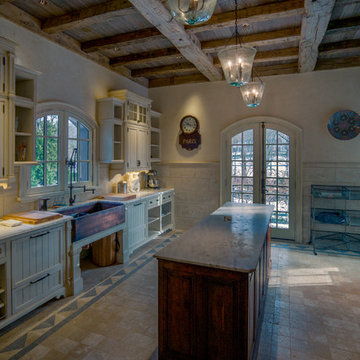
Reclaimed original patina hand hewn
© Carolina Timberworks
Foto di una grande cucina stile rurale chiusa con lavello stile country, ante a filo, ante bianche, top in marmo, paraspruzzi bianco, paraspruzzi in gres porcellanato e pavimento con piastrelle in ceramica
Foto di una grande cucina stile rurale chiusa con lavello stile country, ante a filo, ante bianche, top in marmo, paraspruzzi bianco, paraspruzzi in gres porcellanato e pavimento con piastrelle in ceramica

Ispirazione per una piccola cucina rustica con lavello a vasca singola, ante con finitura invecchiata, top in granito, paraspruzzi multicolore, elettrodomestici in acciaio inossidabile, parquet chiaro, ante a filo, paraspruzzi con piastrelle in pietra e nessuna isola
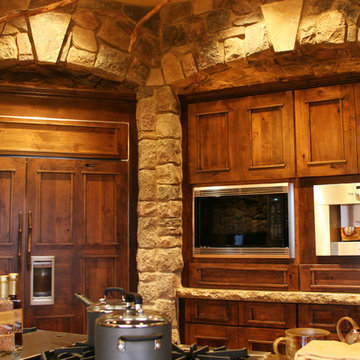
Ispirazione per un'ampia cucina stile rurale con lavello sottopiano, ante a filo, ante in legno bruno, top in marmo, elettrodomestici da incasso e pavimento in legno massello medio
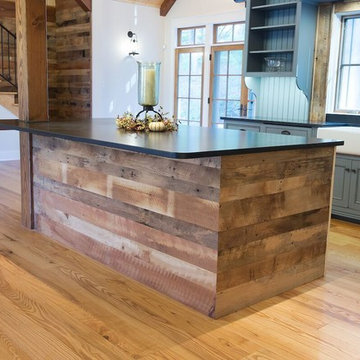
Custom Kitchen by Hazley Builders. Jason Bleecher Photography
Foto di una cucina stile rurale di medie dimensioni con lavello stile country, ante a filo, ante grigie, top in saponaria, paraspruzzi con piastrelle in pietra, elettrodomestici in acciaio inossidabile e parquet chiaro
Foto di una cucina stile rurale di medie dimensioni con lavello stile country, ante a filo, ante grigie, top in saponaria, paraspruzzi con piastrelle in pietra, elettrodomestici in acciaio inossidabile e parquet chiaro
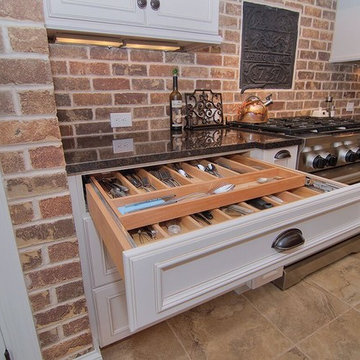
Foto di una cucina stile rurale di medie dimensioni con lavello stile country, ante a filo, ante bianche, top in granito, paraspruzzi rosso, paraspruzzi in mattoni, elettrodomestici in acciaio inossidabile, pavimento in travertino e pavimento beige
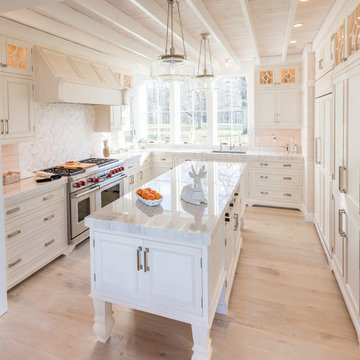
Esempio di una cucina stile rurale chiusa e di medie dimensioni con lavello sottopiano, ante a filo, ante bianche, top in marmo, paraspruzzi bianco, paraspruzzi in lastra di pietra, elettrodomestici in acciaio inossidabile, parquet chiaro e pavimento beige
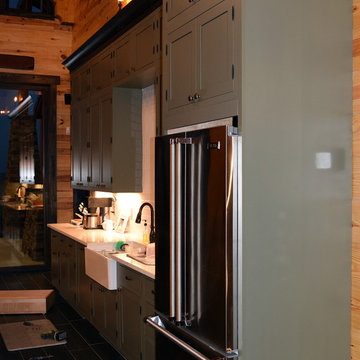
Inset cabinets by Decora: harmony, non beaded, maple with Sweet Pea with Espresso Glaze finish and black exposed hinges
Ispirazione per una cucina rustica di medie dimensioni con lavello stile country, ante a filo, ante verdi, top in acciaio inossidabile, paraspruzzi bianco, elettrodomestici in acciaio inossidabile, pavimento in gres porcellanato e paraspruzzi con piastrelle diamantate
Ispirazione per una cucina rustica di medie dimensioni con lavello stile country, ante a filo, ante verdi, top in acciaio inossidabile, paraspruzzi bianco, elettrodomestici in acciaio inossidabile, pavimento in gres porcellanato e paraspruzzi con piastrelle diamantate
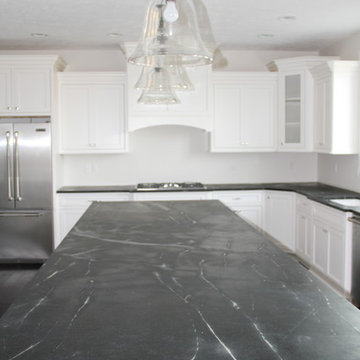
Ispirazione per una grande cucina stile rurale con lavello da incasso, ante a filo, ante bianche, top in saponaria, paraspruzzi bianco, elettrodomestici in acciaio inossidabile e parquet scuro
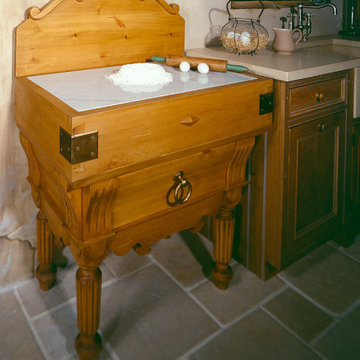
Kitchen showroom display. Limestone flooring. Handcrafted cabinetry. LaCornue range, hood, rotisserie and cabinets. Wood and oncrete tops and concrete sink. Antique workbench as an island. Antique reproduction of a French butcher block.
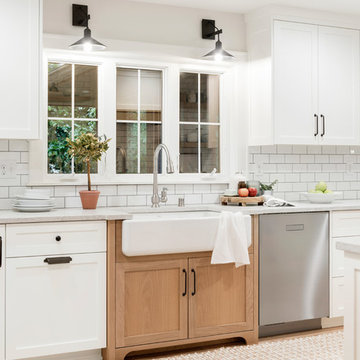
Foto di una grande cucina stile rurale con lavello stile country, ante a filo, ante in legno chiaro, paraspruzzi bianco, paraspruzzi con piastrelle in ceramica, elettrodomestici in acciaio inossidabile, parquet chiaro, pavimento beige e top bianco
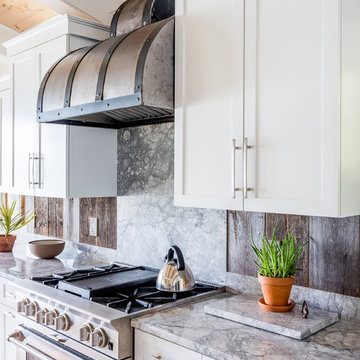
Open floor plan flows from kitchen to breakfast nook to dining room, all with a lake front view. Photos by Elizabeth Pedinotti Haynes
Esempio di una grande cucina rustica con lavello a doppia vasca, ante a filo, ante bianche, top in marmo, paraspruzzi grigio, paraspruzzi in marmo, elettrodomestici in acciaio inossidabile, parquet chiaro, pavimento beige e top grigio
Esempio di una grande cucina rustica con lavello a doppia vasca, ante a filo, ante bianche, top in marmo, paraspruzzi grigio, paraspruzzi in marmo, elettrodomestici in acciaio inossidabile, parquet chiaro, pavimento beige e top grigio
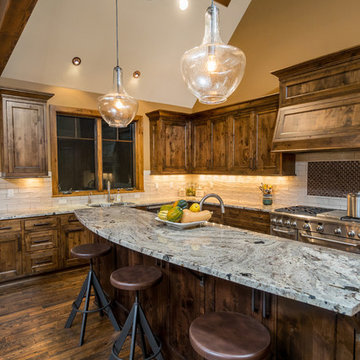
Chandler Photography
Immagine di una grande cucina stile rurale con lavello sottopiano, ante a filo, ante in legno scuro, top in granito, paraspruzzi con piastrelle in pietra, elettrodomestici in acciaio inossidabile e pavimento in legno massello medio
Immagine di una grande cucina stile rurale con lavello sottopiano, ante a filo, ante in legno scuro, top in granito, paraspruzzi con piastrelle in pietra, elettrodomestici in acciaio inossidabile e pavimento in legno massello medio
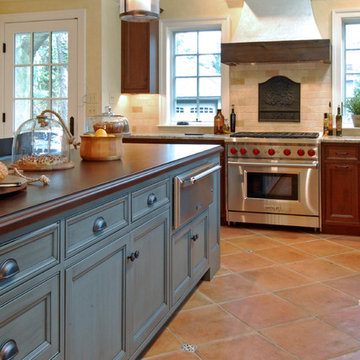
Gardner/Fox Associates
Idee per una grande cucina rustica con lavello stile country, ante a filo, ante in legno scuro, top in granito, paraspruzzi beige, paraspruzzi con piastrelle in pietra, elettrodomestici in acciaio inossidabile e pavimento in terracotta
Idee per una grande cucina rustica con lavello stile country, ante a filo, ante in legno scuro, top in granito, paraspruzzi beige, paraspruzzi con piastrelle in pietra, elettrodomestici in acciaio inossidabile e pavimento in terracotta
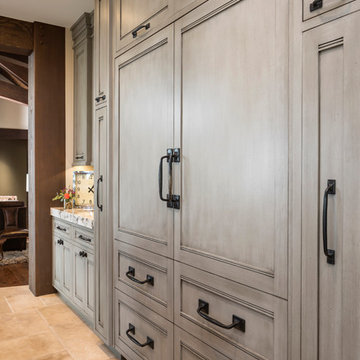
Ispirazione per una grande cucina stile rurale con lavello sottopiano, ante a filo, ante grigie, top in granito, paraspruzzi bianco, paraspruzzi con piastrelle in ceramica, elettrodomestici in acciaio inossidabile, pavimento in travertino, pavimento beige e top beige
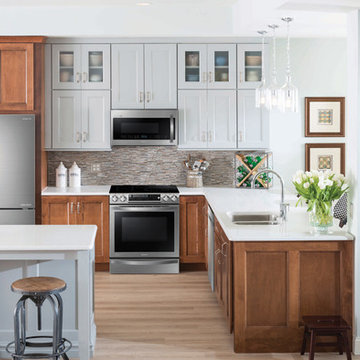
This kitchen is a mix of country, rustic and modern. The two-tone shaker cabinets and the stainless steel appliances make an unusual but appealing mix.
The appliances here are from Samsung's Chef Collection.
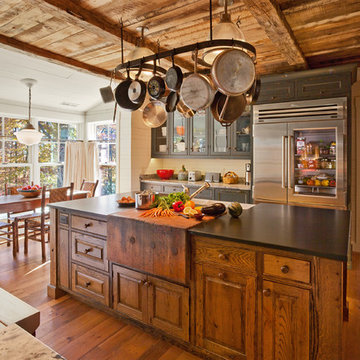
Photography: Jerry Markatos
Builder: James H. McGinnis, Inc.
Interior Design: Sharon Simonaire Design, Inc.
Foto di una cucina rustica con elettrodomestici in acciaio inossidabile e ante a filo
Foto di una cucina rustica con elettrodomestici in acciaio inossidabile e ante a filo

This 7-bed 5-bath Wyoming ski home follows strict subdivision-mandated style, but distinguishes itself through a refined approach to detailing. The result is a clean-lined version of the archetypal rustic mountain home, with a connection to the European ski chalet as well as to traditional American lodge and mountain architecture. Architecture & interior design by Michael Howells.
Photos by David Agnello, copyright 2012. www.davidagnello.com
Cucine rustiche con ante a filo - Foto e idee per arredare
7