Cucine rustiche con ante a filo - Foto e idee per arredare
Filtra anche per:
Budget
Ordina per:Popolari oggi
41 - 60 di 1.557 foto
1 di 3

Create a finished look for your home using shutters specifically built for your windows.
Immagine di una cucina stile rurale di medie dimensioni con lavello stile country, ante a filo, ante blu, top in granito, elettrodomestici in acciaio inossidabile, pavimento in laminato, pavimento grigio, top multicolore e soffitto in legno
Immagine di una cucina stile rurale di medie dimensioni con lavello stile country, ante a filo, ante blu, top in granito, elettrodomestici in acciaio inossidabile, pavimento in laminato, pavimento grigio, top multicolore e soffitto in legno
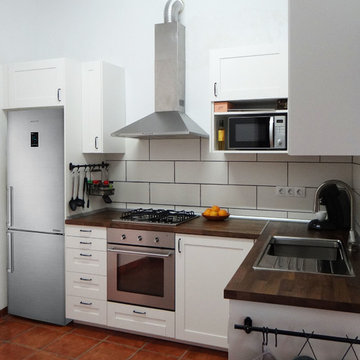
ADesign
Foto di una cucina a L rustica chiusa e di medie dimensioni con lavello a vasca singola, ante a filo, ante bianche, top in legno, paraspruzzi a effetto metallico, paraspruzzi con piastrelle di metallo, elettrodomestici in acciaio inossidabile, pavimento con piastrelle in ceramica, nessuna isola e pavimento marrone
Foto di una cucina a L rustica chiusa e di medie dimensioni con lavello a vasca singola, ante a filo, ante bianche, top in legno, paraspruzzi a effetto metallico, paraspruzzi con piastrelle di metallo, elettrodomestici in acciaio inossidabile, pavimento con piastrelle in ceramica, nessuna isola e pavimento marrone
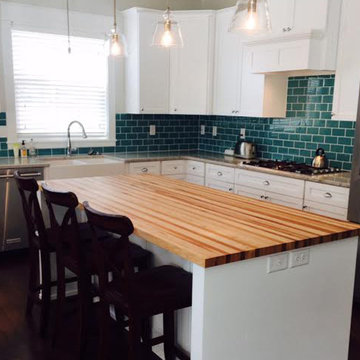
Armani Fine Woodworking Calico Hickory Butcher Block Countertop. Armanifinewoodworking.com. Custom Made-to-Order. Shipped Nationwide.
Esempio di una grande cucina rustica con lavello stile country, ante a filo, ante bianche, top in legno, paraspruzzi verde, paraspruzzi con piastrelle in ceramica, elettrodomestici in acciaio inossidabile, parquet scuro, pavimento marrone e top multicolore
Esempio di una grande cucina rustica con lavello stile country, ante a filo, ante bianche, top in legno, paraspruzzi verde, paraspruzzi con piastrelle in ceramica, elettrodomestici in acciaio inossidabile, parquet scuro, pavimento marrone e top multicolore
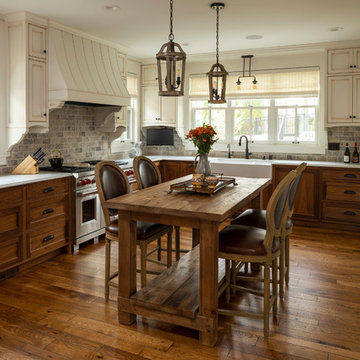
Kitchen of Tudor, Lake Harriet.
In collaboration with SALA Architects, Inc.
Cabinets: Steven Cabinets
Photo credit: Troy Theis
Esempio di una cucina stile rurale di medie dimensioni con lavello stile country, ante a filo, ante con finitura invecchiata, paraspruzzi marrone, paraspruzzi in mattoni, parquet scuro, pavimento marrone, top bianco e elettrodomestici da incasso
Esempio di una cucina stile rurale di medie dimensioni con lavello stile country, ante a filo, ante con finitura invecchiata, paraspruzzi marrone, paraspruzzi in mattoni, parquet scuro, pavimento marrone, top bianco e elettrodomestici da incasso
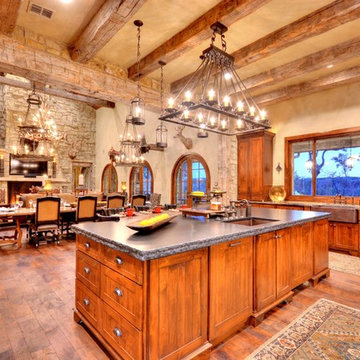
Idee per una cucina stile rurale con lavello stile country, ante a filo, ante in legno scuro, top in granito, elettrodomestici in acciaio inossidabile e pavimento in legno massello medio
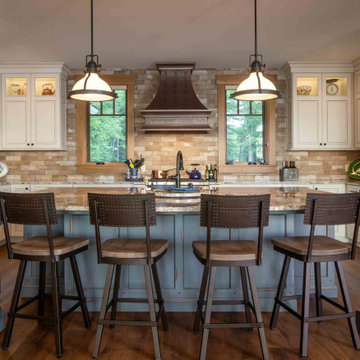
We love it when a home becomes a family compound with wonderful history. That is exactly what this home on Mullet Lake is. The original cottage was built by our client’s father and enjoyed by the family for years. It finally came to the point that there was simply not enough room and it lacked some of the efficiencies and luxuries enjoyed in permanent residences. The cottage is utilized by several families and space was needed to allow for summer and holiday enjoyment. The focus was on creating additional space on the second level, increasing views of the lake, moving interior spaces and the need to increase the ceiling heights on the main level. All these changes led for the need to start over or at least keep what we could and add to it. The home had an excellent foundation, in more ways than one, so we started from there.
It was important to our client to create a northern Michigan cottage using low maintenance exterior finishes. The interior look and feel moved to more timber beam with pine paneling to keep the warmth and appeal of our area. The home features 2 master suites, one on the main level and one on the 2nd level with a balcony. There are 4 additional bedrooms with one also serving as an office. The bunkroom provides plenty of sleeping space for the grandchildren. The great room has vaulted ceilings, plenty of seating and a stone fireplace with vast windows toward the lake. The kitchen and dining are open to each other and enjoy the view.
The beach entry provides access to storage, the 3/4 bath, and laundry. The sunroom off the dining area is a great extension of the home with 180 degrees of view. This allows a wonderful morning escape to enjoy your coffee. The covered timber entry porch provides a direct view of the lake upon entering the home. The garage also features a timber bracketed shed roof system which adds wonderful detail to garage doors.
The home’s footprint was extended in a few areas to allow for the interior spaces to work with the needs of the family. Plenty of living spaces for all to enjoy as well as bedrooms to rest their heads after a busy day on the lake. This will be enjoyed by generations to come.
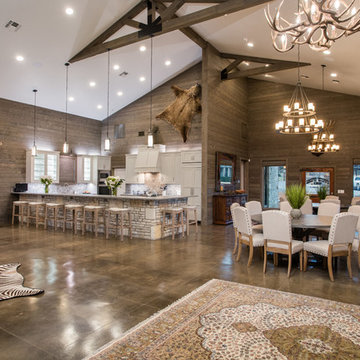
Esempio di una grande cucina rustica con pavimento in cemento, lavello sottopiano, ante a filo, ante grigie, top in quarzo composito, paraspruzzi grigio, paraspruzzi con piastrelle in pietra, elettrodomestici in acciaio inossidabile, penisola, pavimento marrone e top grigio
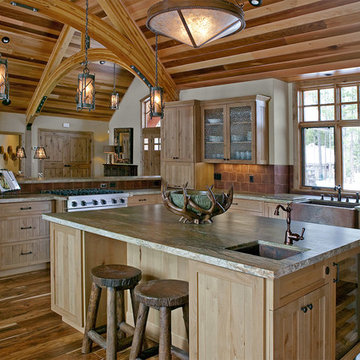
saintpierre.co
Idee per una grande cucina rustica con lavello da incasso, ante a filo, ante in legno chiaro, top in granito, paraspruzzi rosso, paraspruzzi con piastrelle di cemento, elettrodomestici in acciaio inossidabile e parquet scuro
Idee per una grande cucina rustica con lavello da incasso, ante a filo, ante in legno chiaro, top in granito, paraspruzzi rosso, paraspruzzi con piastrelle di cemento, elettrodomestici in acciaio inossidabile e parquet scuro
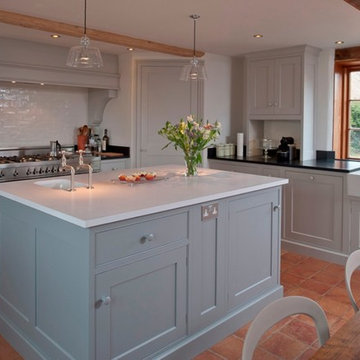
Gorgeous mix of traditional cabinetry, contemporary Silestone work surfaces, antique table with plastic chairs. The clever inglenook storage houses a larder, fridge, freezer and wine cooler.
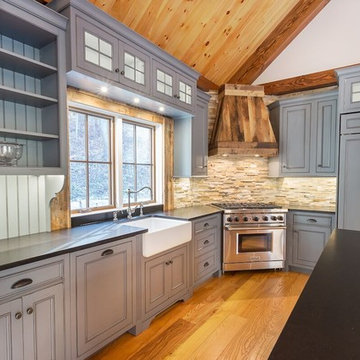
Custom Kitchen by Hazley Builders. Jason Bleecher Photography
Esempio di una cucina stile rurale di medie dimensioni con lavello stile country, ante a filo, ante grigie, top in saponaria, paraspruzzi con piastrelle in pietra, elettrodomestici in acciaio inossidabile e parquet chiaro
Esempio di una cucina stile rurale di medie dimensioni con lavello stile country, ante a filo, ante grigie, top in saponaria, paraspruzzi con piastrelle in pietra, elettrodomestici in acciaio inossidabile e parquet chiaro
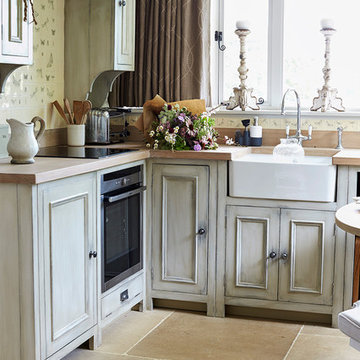
Nick Carter Photographer
I shot the Summer House for decorative artist Miles Negus Fancy design.
In 2010, Miles became an Industry Partner for the British Institute of Interior Design serving as one of 4 accredited muralists. In 2012, Miles travelled to Japan to work with several shikkui plasterers under the guiding hand of Nobuyoshi Yukihira san, president of the Shikkui Association and Tagawa Sangyo, Japan's leading manufacturer of shikkui lime plaster. Miles is one of the few UK based, japanese trained practioners of shikkui polished plaster, he is an approved applicator.
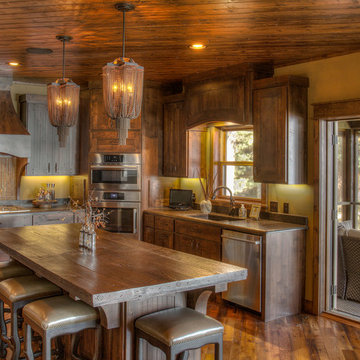
Idee per una grande cucina stile rurale con lavello sottopiano, ante a filo, ante in legno bruno, top in legno, paraspruzzi multicolore, paraspruzzi in ardesia, elettrodomestici in acciaio inossidabile, pavimento in legno massello medio, pavimento marrone e top marrone
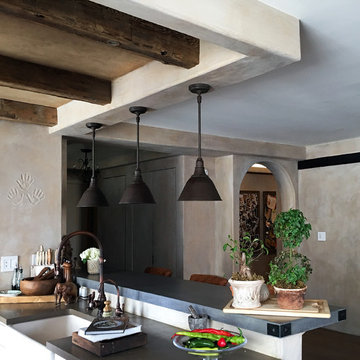
Esempio di una piccola cucina stile rurale con lavello stile country, ante a filo, ante bianche, top in cemento, paraspruzzi bianco, paraspruzzi con piastrelle diamantate, elettrodomestici in acciaio inossidabile, pavimento in terracotta e nessuna isola
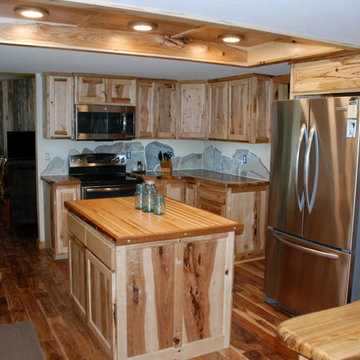
Ispirazione per una cucina stile rurale di medie dimensioni con lavello a doppia vasca, ante a filo, ante in legno chiaro, elettrodomestici in acciaio inossidabile, parquet chiaro, 2 o più isole, top in legno, paraspruzzi in lastra di pietra e pavimento marrone
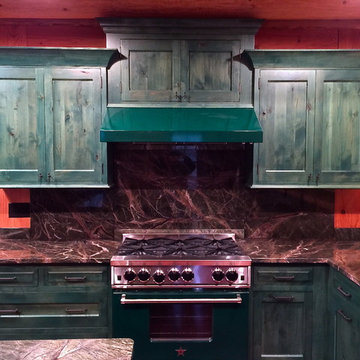
Ally Young
Foto di una grande cucina rustica con ante a filo, ante verdi, top in granito, paraspruzzi nero, paraspruzzi in lastra di pietra, elettrodomestici colorati, lavello stile country e pavimento in legno massello medio
Foto di una grande cucina rustica con ante a filo, ante verdi, top in granito, paraspruzzi nero, paraspruzzi in lastra di pietra, elettrodomestici colorati, lavello stile country e pavimento in legno massello medio
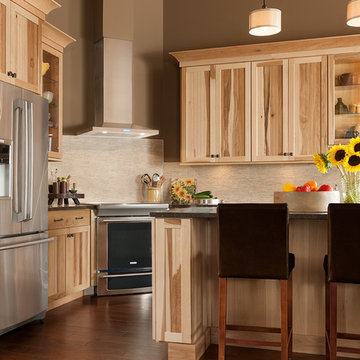
Immagine di una cucina rustica con lavello sottopiano, ante a filo, ante in legno chiaro, top in quarzo composito, paraspruzzi bianco, paraspruzzi con piastrelle in pietra e elettrodomestici in acciaio inossidabile
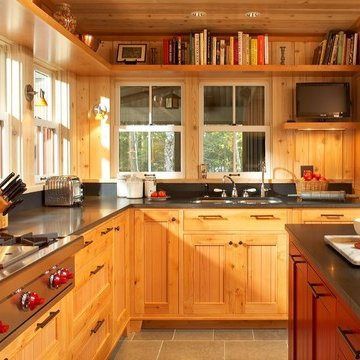
Esempio di una cucina stile rurale chiusa e di medie dimensioni con lavello a doppia vasca, ante a filo, ante in legno chiaro, top in saponaria, paraspruzzi multicolore, paraspruzzi con piastrelle a mosaico, elettrodomestici da incasso, pavimento con piastrelle in ceramica e pavimento grigio
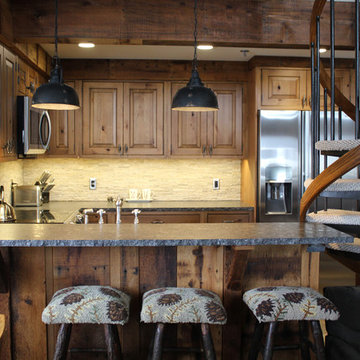
Cabinet Brand: Brookhaven II
Door Style: Madison Raised
Finish Style/Color: Knotty Alder with matte natural/black glaze
Countertop Material: Granite
Countertop Color/Finish: Silver Pearl/Leathered
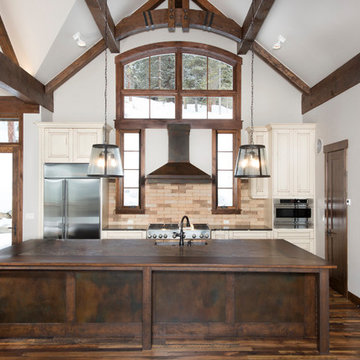
Esempio di una cucina rustica con lavello sottopiano, ante a filo, ante bianche, paraspruzzi beige, elettrodomestici in acciaio inossidabile, pavimento in legno massello medio e pavimento marrone
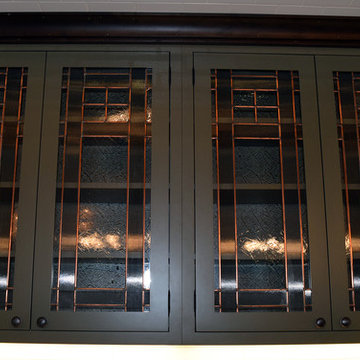
Inset cabinets by Decora: harmony, non beaded, maple with Sweet Pea with Espresso Glaze finish and black exposed hinges
Ispirazione per una cucina rustica di medie dimensioni con lavello stile country, ante a filo, ante verdi, paraspruzzi bianco, elettrodomestici in acciaio inossidabile, pavimento in gres porcellanato, top in marmo e paraspruzzi con piastrelle diamantate
Ispirazione per una cucina rustica di medie dimensioni con lavello stile country, ante a filo, ante verdi, paraspruzzi bianco, elettrodomestici in acciaio inossidabile, pavimento in gres porcellanato, top in marmo e paraspruzzi con piastrelle diamantate
Cucine rustiche con ante a filo - Foto e idee per arredare
3