Cucine rustiche con ante a filo - Foto e idee per arredare
Filtra anche per:
Budget
Ordina per:Popolari oggi
141 - 160 di 1.562 foto
1 di 3
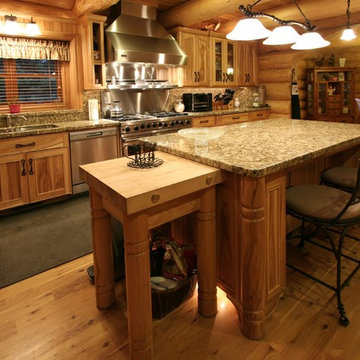
Immagine di una grande cucina rustica con lavello sottopiano, ante a filo, ante in legno scuro, top in granito, paraspruzzi in lastra di pietra, elettrodomestici in acciaio inossidabile e parquet chiaro

Inside Story Photography - Tracey Bloxham
Immagine di una piccola cucina a L stile rurale chiusa con top in legno, paraspruzzi blu, elettrodomestici neri, pavimento in terracotta, pavimento arancione, ante a filo e paraspruzzi con piastrelle di vetro
Immagine di una piccola cucina a L stile rurale chiusa con top in legno, paraspruzzi blu, elettrodomestici neri, pavimento in terracotta, pavimento arancione, ante a filo e paraspruzzi con piastrelle di vetro
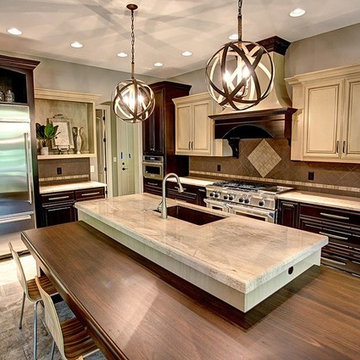
Idee per una cucina rustica chiusa e di medie dimensioni con lavello sottopiano, ante a filo, ante bianche, top in quarzo composito, paraspruzzi beige, paraspruzzi in gres porcellanato, elettrodomestici in acciaio inossidabile, pavimento in gres porcellanato e pavimento grigio
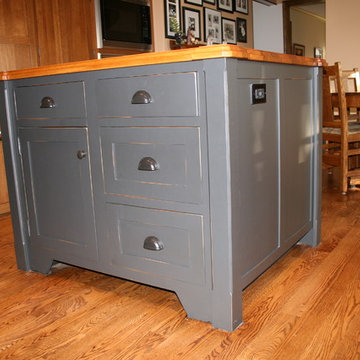
Ispirazione per una grande cucina rustica con ante a filo, ante in legno scuro, top in legno, elettrodomestici in acciaio inossidabile e pavimento in legno massello medio
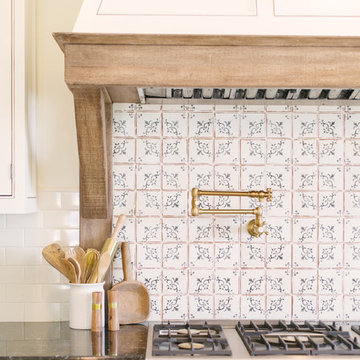
Idee per una grande cucina stile rurale con lavello sottopiano, ante a filo, ante bianche, top in quarzo composito, paraspruzzi bianco, paraspruzzi con piastrelle diamantate, elettrodomestici in acciaio inossidabile, pavimento in terracotta, pavimento marrone e top nero
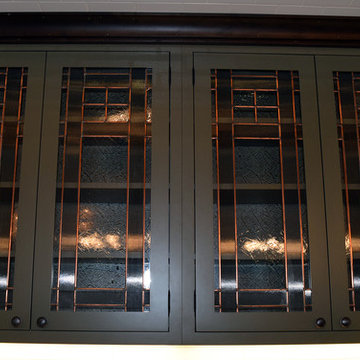
Inset cabinets by Decora: harmony, non beaded, maple with Sweet Pea with Espresso Glaze finish and black exposed hinges
Ispirazione per una cucina rustica di medie dimensioni con lavello stile country, ante a filo, ante verdi, paraspruzzi bianco, elettrodomestici in acciaio inossidabile, pavimento in gres porcellanato, top in marmo e paraspruzzi con piastrelle diamantate
Ispirazione per una cucina rustica di medie dimensioni con lavello stile country, ante a filo, ante verdi, paraspruzzi bianco, elettrodomestici in acciaio inossidabile, pavimento in gres porcellanato, top in marmo e paraspruzzi con piastrelle diamantate
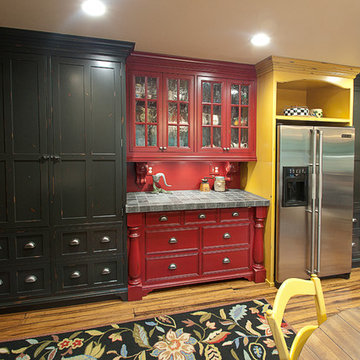
Distressed Kitchen Cabinets made of Alder Wood. All cabinets are beaded face frame. The cabinets are painted black, red, and mustard yellow. The counter tops are granite, maple butcher block, and tiffany grey quartz.
These huge pantry cabinets were designed to look like pieces of furniture, yet boasts tons of storage space.
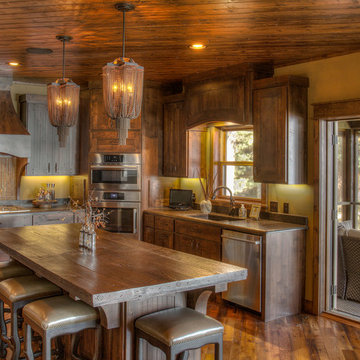
Idee per una grande cucina stile rurale con lavello sottopiano, ante a filo, ante in legno bruno, top in legno, paraspruzzi multicolore, paraspruzzi in ardesia, elettrodomestici in acciaio inossidabile, pavimento in legno massello medio, pavimento marrone e top marrone
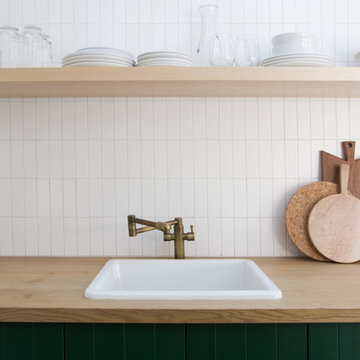
Designed by Sarah Sherman Samuel
Esempio di una piccola cucina parallela stile rurale chiusa con lavello da incasso, ante a filo, ante verdi, top in legno, paraspruzzi bianco, paraspruzzi con piastrelle in ceramica, elettrodomestici neri, nessuna isola, pavimento grigio e top marrone
Esempio di una piccola cucina parallela stile rurale chiusa con lavello da incasso, ante a filo, ante verdi, top in legno, paraspruzzi bianco, paraspruzzi con piastrelle in ceramica, elettrodomestici neri, nessuna isola, pavimento grigio e top marrone
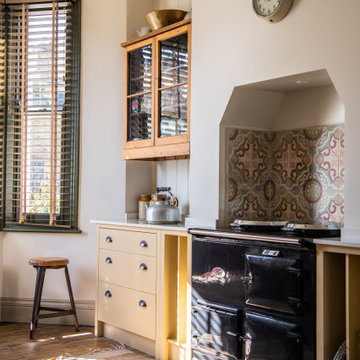
Narrow, but not a problem in London. We positioned the entire kitchen along one wall and tucked the oven into the chimney breast, with ornate tiling drawing the eye. Antique furniture mixes easily with B/S cupboards - as the kitchen opens up into a seating area. The simple visual line of a single shelf above the dishwasher and sink holds small objects and what the day turned up.
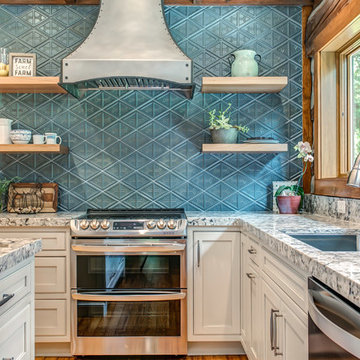
Sophisticated rustic log cabin kitchen remodel by French's Cabinet Gallery, llc designer Erin Hurst, CKD. Crestwood Cabinets, Fairfield door style in Bellini color, beaded inset door overlay, hickory floating shelves in sesame seed color.
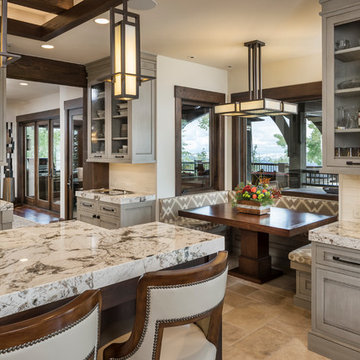
Ispirazione per una grande cucina stile rurale con lavello sottopiano, ante a filo, ante grigie, top in granito, paraspruzzi bianco, paraspruzzi con piastrelle in ceramica, elettrodomestici in acciaio inossidabile, pavimento in travertino, pavimento beige e top beige
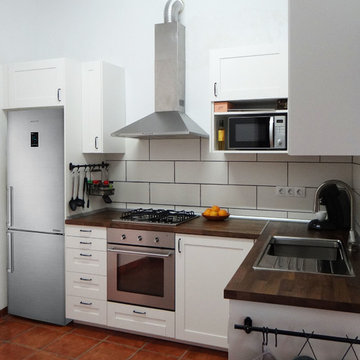
ADesign
Foto di una cucina a L rustica chiusa e di medie dimensioni con lavello a vasca singola, ante a filo, ante bianche, top in legno, paraspruzzi a effetto metallico, paraspruzzi con piastrelle di metallo, elettrodomestici in acciaio inossidabile, pavimento con piastrelle in ceramica, nessuna isola e pavimento marrone
Foto di una cucina a L rustica chiusa e di medie dimensioni con lavello a vasca singola, ante a filo, ante bianche, top in legno, paraspruzzi a effetto metallico, paraspruzzi con piastrelle di metallo, elettrodomestici in acciaio inossidabile, pavimento con piastrelle in ceramica, nessuna isola e pavimento marrone
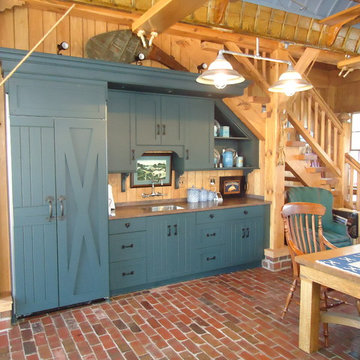
Esempio di una grande cucina stile rurale con lavello da incasso, ante a filo, ante blu, top in superficie solida, paraspruzzi beige, paraspruzzi in lastra di pietra, elettrodomestici in acciaio inossidabile, pavimento in mattoni e pavimento rosso
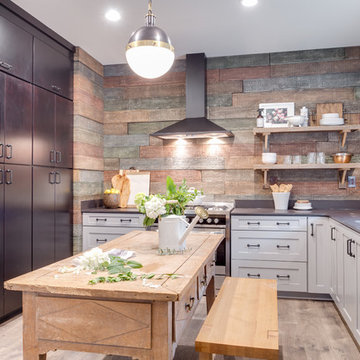
Foto di una cucina rustica di medie dimensioni con lavello a vasca singola, ante a filo, ante bianche, top in cemento, elettrodomestici in acciaio inossidabile, parquet chiaro e pavimento marrone
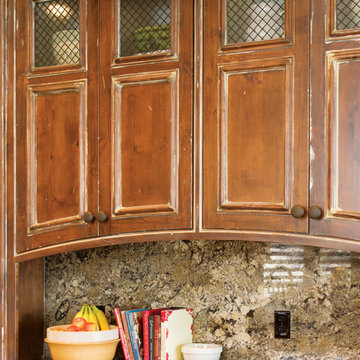
The interior of the home went from Colonial to Classic Lodge without changing the footprint of the home. Columns were removed, fur downs removed that defined space, fireplace relocated, kitchen layout and direction changed, breakfast room and sitting room flip flopped, study reduced in size, entry to master bedroom changed, master suite completely re-arranged and enlarged, custom hand railing designed to open up stairwell, hardwood added to stairs, solid knotty alder 8’ doors added, knotty alder crown moldings added, reclaimed beamed ceiling grid, tongue and groove ceiling in kitchen, knotty alder cabinetry, leather finish to granite, seeded glass insets, custom door to panty to showcase an antique stained glass window from childhood church, custom doors and handles made for study entry, shredded straw added to wall texture, custom glazing done to all walls, wood floor remnants created an antique quilt pattern for the back wall of the powder bath, custom wall treatment created by designer, and a mixture of new and antique furnishing were added, all to create a warm, yet lived in feeling for this special family.
A new central stone wall reversed with an over scaled fireplace and reclaimed flooring from the East became the anchor for this level of the home. Removing all the “divisions” of space and using a unified surface made unused rooms, part of the daily living for this family. The desire to entertain large group in a unified space, yet still feel like you are in a cozy environment was the driving force for removing divisions of space.
Photos by Randy Colwell
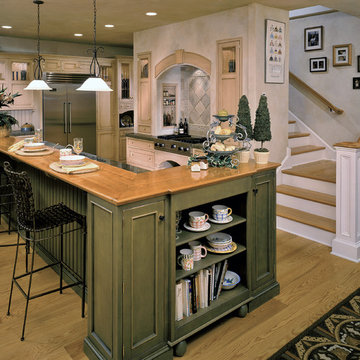
Foto di una cucina stile rurale con lavello sottopiano, ante a filo, ante verdi, top in legno, paraspruzzi con piastrelle in pietra, elettrodomestici in acciaio inossidabile e struttura in muratura
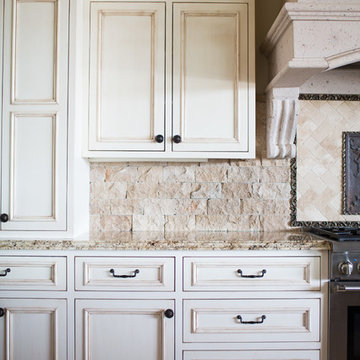
Immagine di una grande cucina rustica con lavello stile country, ante a filo, ante bianche, top in granito, paraspruzzi beige, paraspruzzi con piastrelle in pietra, elettrodomestici in acciaio inossidabile, pavimento in travertino, 2 o più isole e pavimento beige
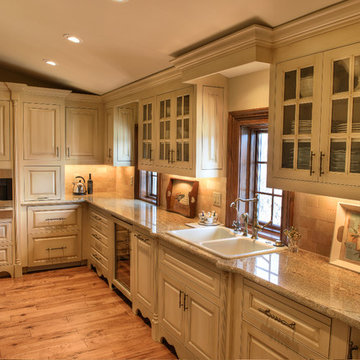
The central feature in is the massive limestone hood mantle, weighing in excess of 700 pounds, and the 12' tall ceilings featuring hand hewn beams. The pantry is immediately behind the limestone mantle and is the size of most Kitchens. The pantry has very ornate cabinety with much storage and additional appliances and built in coffee station.
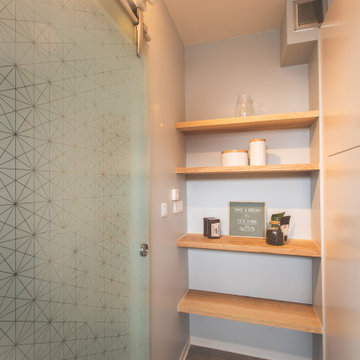
Immagine di una cucina rustica chiusa e di medie dimensioni con lavello sottopiano, ante a filo, ante bianche, top in legno, paraspruzzi grigio, paraspruzzi con piastrelle in terracotta, elettrodomestici da incasso, pavimento con piastrelle in ceramica, nessuna isola, pavimento grigio e top beige
Cucine rustiche con ante a filo - Foto e idee per arredare
8